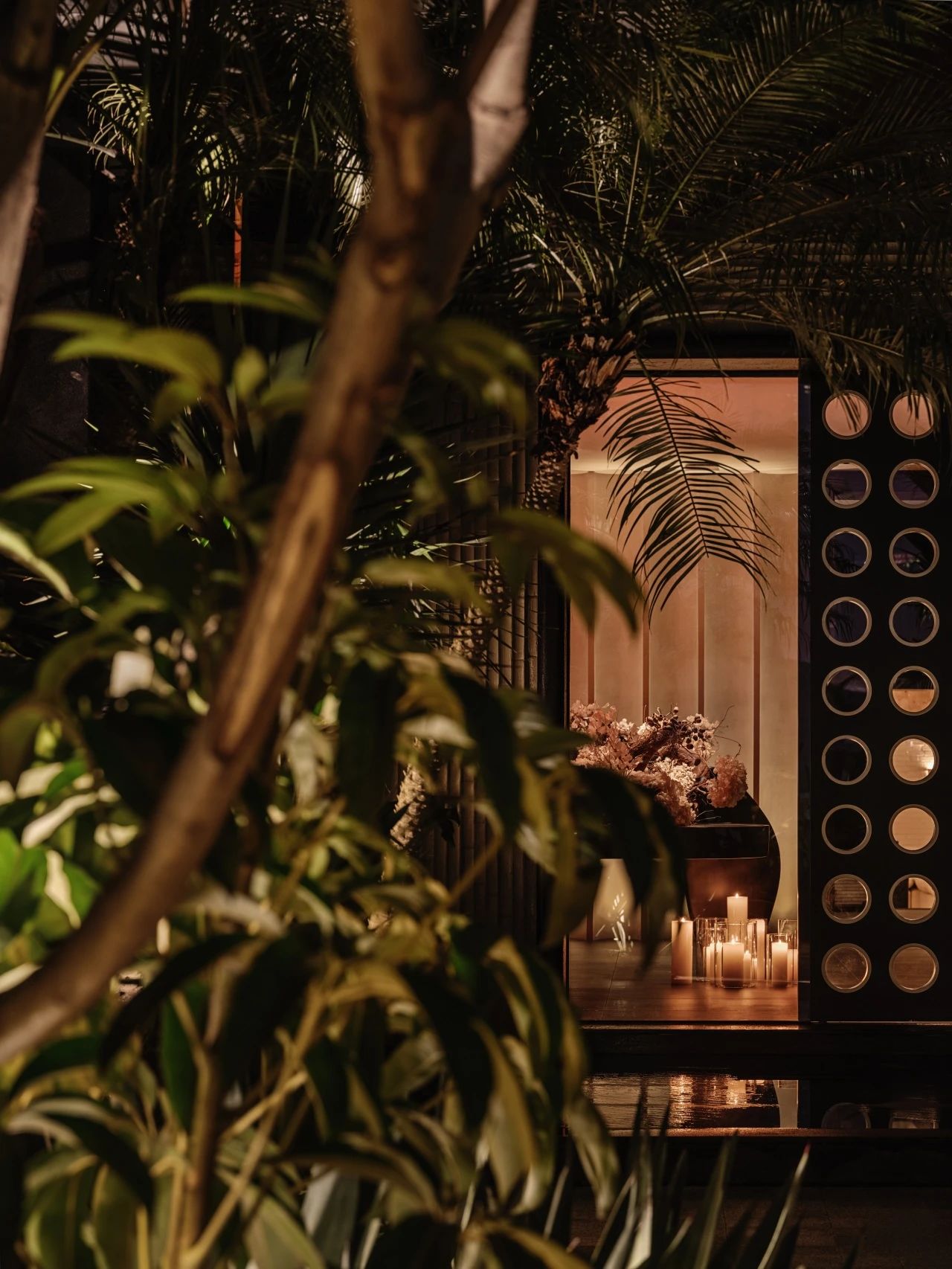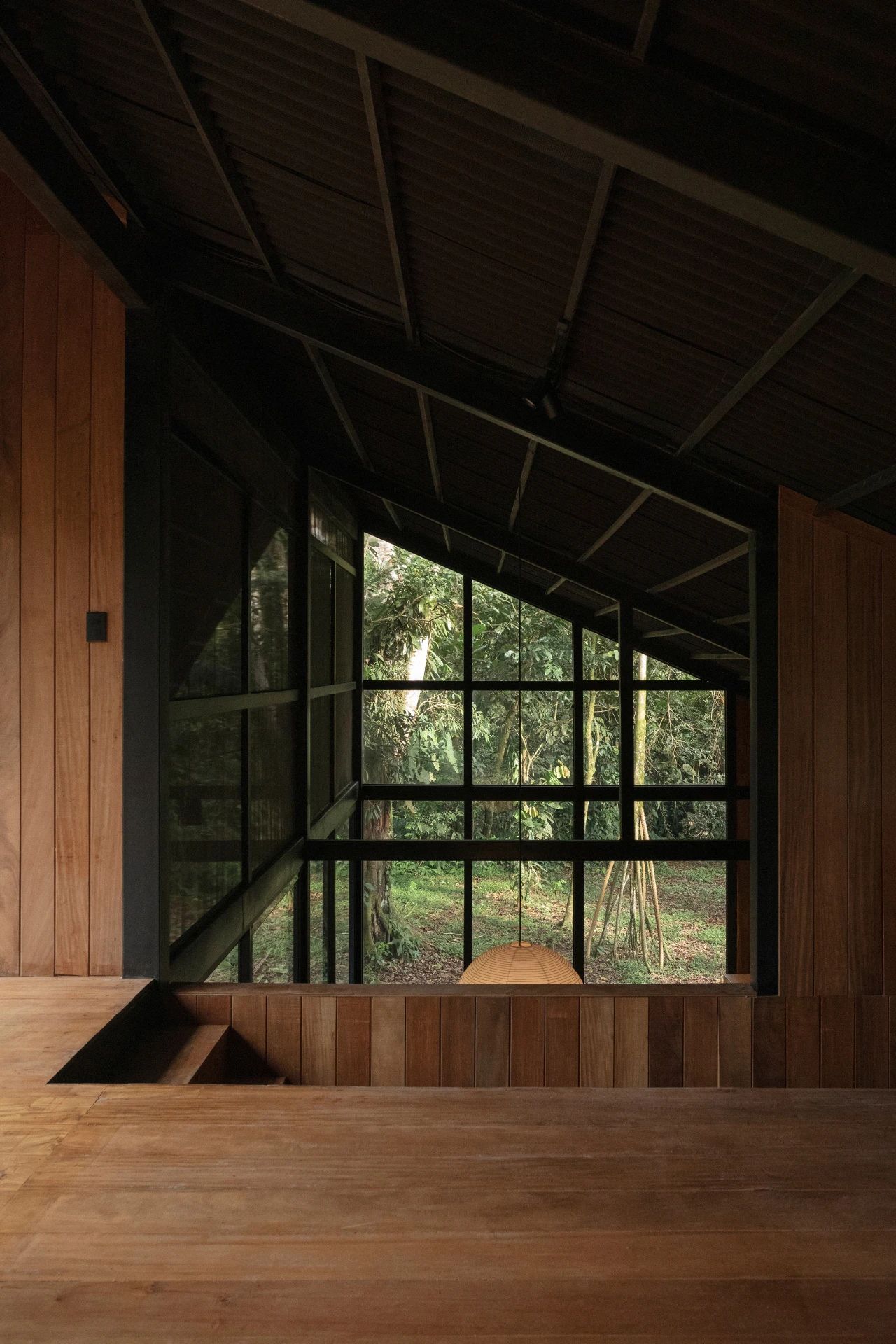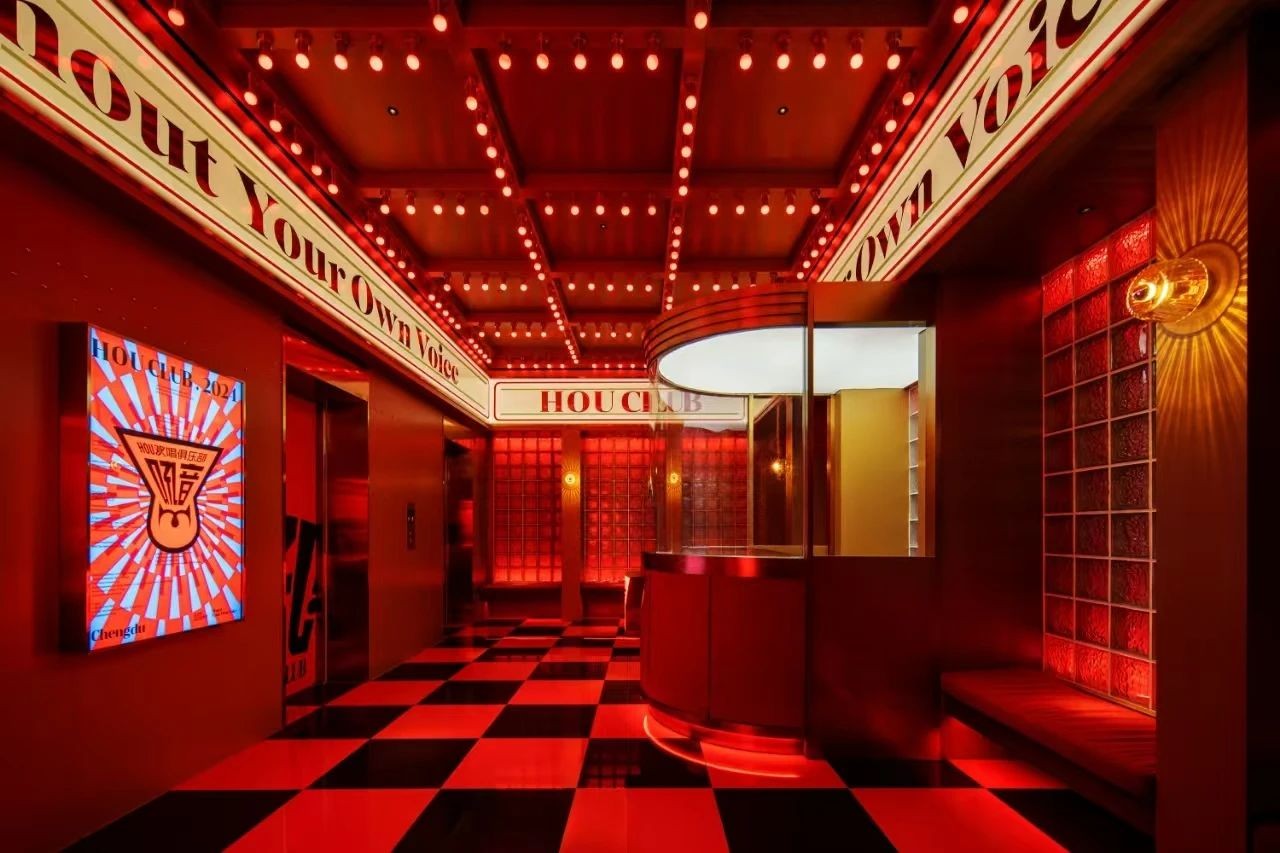Alexandru Zingaliuc丨漂浮的盒子 首
2022-06-03 21:50
Alexandru Zingaliuc是Archizeit工作室的创始人,带领着一个由建筑师和设计师组成的小团队,他们有着类似的建筑哲学。该团队专注于解决复杂的架构设计挑战。
Alexandru Zingaliuc is the founder of Archizeit Studio, leading a small team of architects and designers with a similar architectural phylosophy. The team focuses on solving complex architectural design challenges.
Miorita是一个住宅项目,它的名字来源于它所在的街道。它是一个3层的住宅建筑,地下停车场和存储空间,一个商业层和2个住宅层,容纳3个公寓单元。
Miorita is a residential project that got its name from the street that it is situated on. It is a 3 storey residential building with underground parking and storage spaces, a comercial ground level and 2 residential levels that host 3 apartment units.
它所在的地块有一个倾斜的多边形形状,这启发了项目的概念。由于复杂的结构形态和设计挑战,在项目审批阶段受到了当地政府的许多限制。这影响了设计,使它与邻近的物业更有机。
The lot it is situated on has a skewed polygonal shape which has inspired the concept of the project. There have been many limitations at the stage of project approval from local administration due to the complex morphology of the structure and the design challanges that it poses. This has influenced the design and made it more organic with the neighbouring properties.
每一层都有一个独特的多边形形状,使建筑看起来像一堆盒子放在彼此的顶部,旋转和拉伸,以捕捉最佳角度。全景窗户通过将它们推入外壳,并与明亮、温暖的木材包层立面与深色瓷砖形成对比。
Each level has a unique polygonal shape which makes the building look like a stack of boxes placed on top of each other, rotating and stretching in order to catch the best angles. The panoramic windows are accented by pushing them into the outer shell and contrasting the bright, warm timber cladding facade with dark ceramo-granite tiles.
尖锐的角度和悬挑的露台形成了一个充满活力的建筑,通过形式和材料的优雅而大胆的对比,融入到单调的城市景观中。
The sharp angles and the cantilevered terraces make for a dynamic building that integrates into a monotonous urban landscape with an elegant yet daring contrast of form and material.
Deuz是一个为一个家庭设计的舒适的便携式住宅概念项目。房子是野外环境中的避难所,它可以保护你免受恶劣天气和捕食者的伤害,但同时,它可以让你与大自然一对一地呆在一起,通过一扇全墙的窗户,你可以持续地享受大自然。通过打开窗户,你可以让自然进入房子。
Deuz is a conceptual project of a comfortable portable house for one family. The house is a shelter in the wild environment, it protects from bad weather and predators, but at the same time, it allows you to stay one-on-one with nature and through a full-wall window, you can enjoy nature continuously. By opening the windows, you can let nature into the house.
尽管房子很小,但它提供了舒适生活所需的一切。有一个厨房,一张床和一个带淋浴的厕所。由于精心的设计,房子看起来并不拥挤,使用起来非常方便。
Despite its small size, the house accommodates everything you need for a comfortable life. There is a kitchen, a bed and a toilet with a shower. Because of the thoughtful design, the house does not seem cramped and is very convenient to use.
房子的内部是用天然木材建造的。它有一个自然的颜色范围,没有明亮的口音,主要关注的是窗外的环境。在一个小阁楼里,有一张床,上面可以透过透明的天花板欣赏天空。
The interior of the house is made in natural wood. It has a natural color range without bright accents, the main attention is paid to the environment outside the window. In a small attic there is a bed on which you can admire the sky through the transparent ceiling.
建筑外部覆盖着黑色的烧焦的木材,这使得它能够适应任何环境而不引人注目。
Externally, the house is sheathed with black charred wood, which allows it to fit into any environment without accentuating attention.
采集分享
 举报
举报
别默默的看了,快登录帮我评论一下吧!:)
注册
登录
更多评论
相关文章
-

描边风设计中,最容易犯的8种问题分析
2018年走过了四分之一,LOGO设计趋势也清晰了LOGO设计
-

描边风设计中,最容易犯的8种问题分析
2018年走过了四分之一,LOGO设计趋势也清晰了LOGO设计
-

描边风设计中,最容易犯的8种问题分析
2018年走过了四分之一,LOGO设计趋势也清晰了LOGO设计









































































