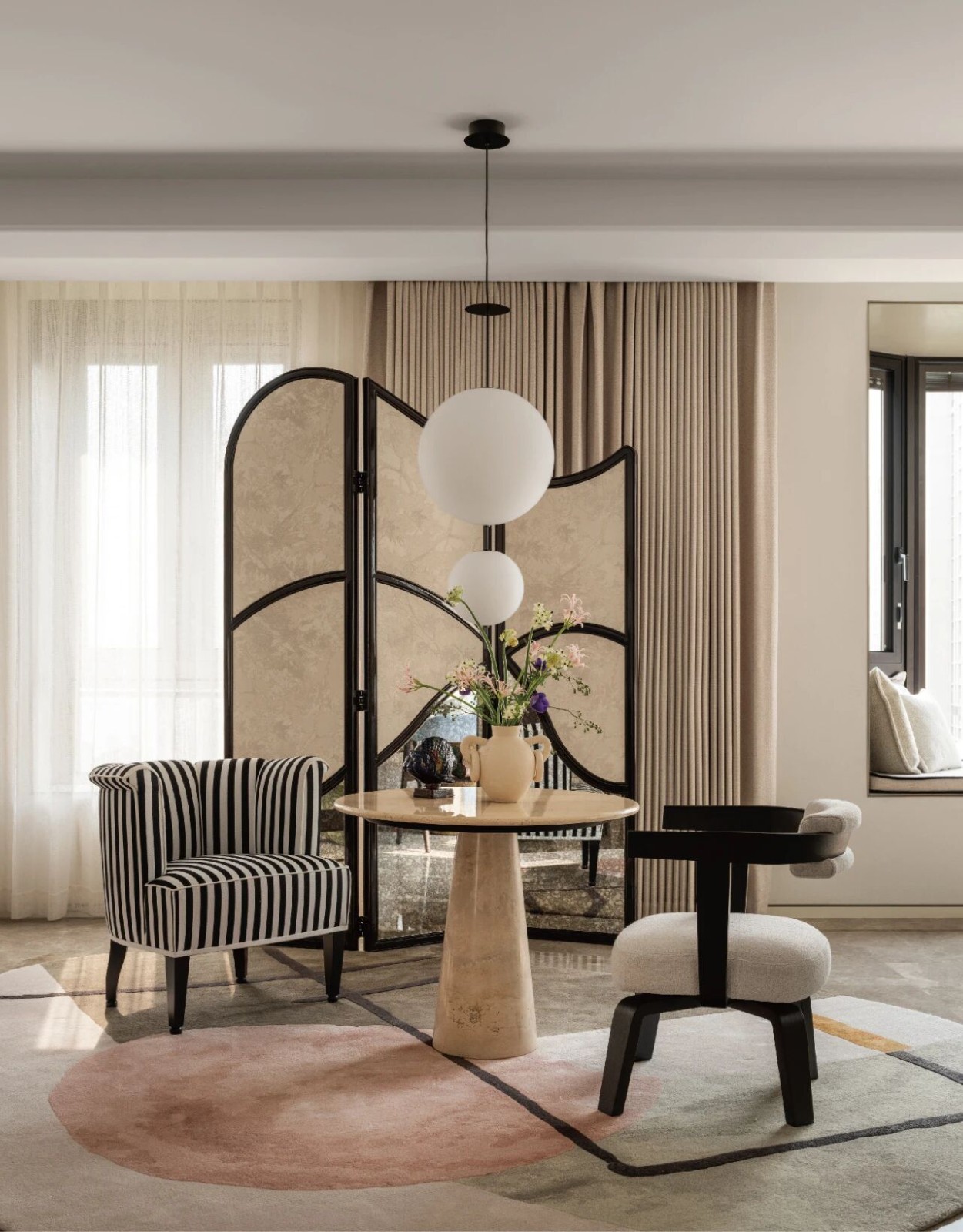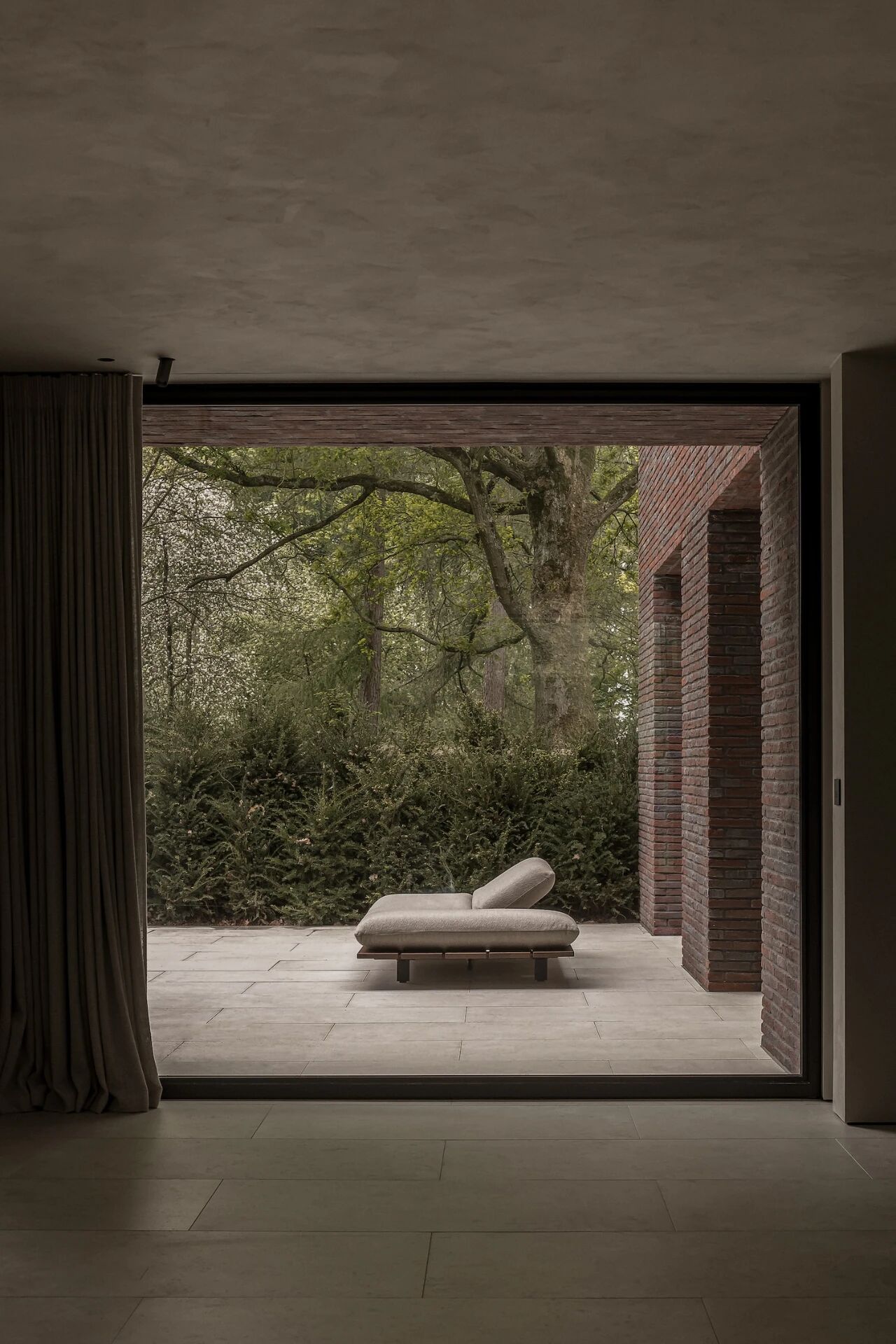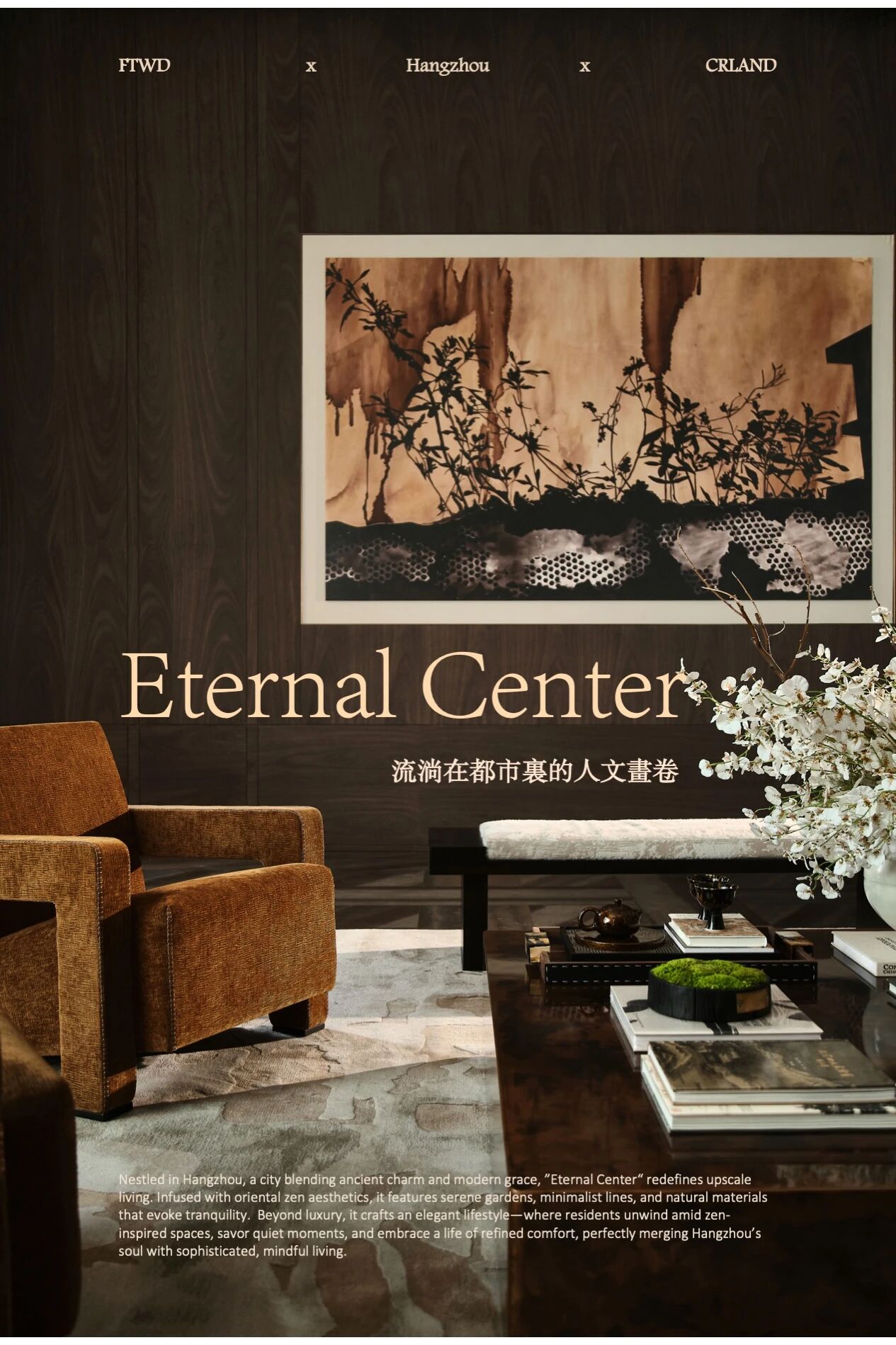序间设计:魏泽|尊重逻辑而非虚无的形式 首
2022-06-03 21:55
创立“序间设计”背后的故事其实蛮多,简短概括的话从两年前筹备创业开始,我的每一个的目标都具有极强的目的性,所以在这条路上的每一步我都具有极强的信念感促使我完成每一个flag。很多人都说,设计师的办公室是最能体现这个设计师的性格与想法,很多人在环球设计上看到这间办公室后褒贬不一,褒的是这么年轻设计成熟度如此之高还上了环球设计,贬的是太暗了、有点压抑、这个入口过廊很棒但用力过猛里面的空间撑不住这个过廊,怎么大部分都是小图、氛围图,大空间跑哪里去了等等。
目前我们处在信息爆炸的时代,信息过多导致没有人静下心去思考每一个事物的本质,我觉得这是很不好的,人跟人差异除了在外表外最关键的在于这个人的思维思考,思考的维度决定了这个人的格局边界,如果因为现在的时代导致每一个都有相似的思维那这个时代终究是畸形的。所以呢,抛开图片,环球设计推文中的文案,我花了一周的时间自己先写,然后再交给侯老师帮我润色一些辞藻,我不管别人怎么想或者说就算没人关注文字都行,我不在意,我在意的是如果我不去做,我自身就没有了思考,那我的作品同行尸走肉又有什么区别呢?
从一线城市的一线设计公司到个人创业的最大感受是什么?
开公司跟做设计还是两码事,起初的心理落差感其实蛮大的,无论从团队还是业主维度跟以前工作状态都不一样,从公司创立起初三个月我都在调整自己心态,不然会很难受;很多设计师都很喜欢做工装,因为能发挥的设计点有很多,但对于我而言,我是只认结果的一个人,无论家装还是工装,项目性质虽然不一样,但是能得到业主的肯定以及喜欢,做什么空间对我都一样。
自己的办公室能上环球设计其实我就是想提高曝光度以及让行业人能认识到我就够了,但我没想到的是有很多同龄还有比我年长一些、年龄小的设计师朋友以我为进步榜样从而关注我,让我有一丝丝责任感以及压力驱使我要更加努力。
目前现在大部分项目都是家装,以前经常做售楼处、样板间、酒店、会所导致做私宅习惯性会用力过猛,目前最大的成长是我学会了——克制。
我不在乎风格我也不喜欢讨论所谓风格,再捋顺设计逻辑:场域内外的关系、不同形体的比例、材质间的收口细部后我更关注于——营造氛围.
营销型公司学会了交流技巧,设计型公司学会了设计的底层逻辑。其实对我影响最大的不是工作经历,而是我父亲。
我从不会让自己置身于舒适圈,只要我觉得目前我很安逸我会迫使自己跳出去,导致现在成了自己的习惯。
坚持看书、看讲座,甚至我睡觉前听电台,让自己沉浸在某些知识点里面,还有我经常与年长的长辈聊天,通过他们的言行,我会思考他们的思维,从而汲取某些点提升我自己;总结起来就是就三个字——多思考。
要坚持,要有规划,先有规划再定小目标,并通过时间逐一击破;未来不确定性太多,没有计划就没有方向感,没有方向感我就很不安。
想法没有很多,更多的只有纯粹做好设计,其实我更想通过这个平台写给十年后的自己:不管你此时此刻有没有达到你的愿景,但多年前的你有在好好努力朝着那个目标发展,希望你继续加油,迈出的每一步都充满信念感。
Space is not distance, but infinity
序,它可以与多种字进行排列、组合形成不同的含义;它可以是次第,也可以是一本书的前言,甚至是古代学堂亦或是度量单位。与“间”的融合承载着我们对每一个空间更深层次的思考,包容我们更多的情感独白。
It can be arranged and combined with various words to form different meanings; it can be a sequence, a preface to a book, or even an ancient school or a unit of measurement. The integration with between carries our deeper thinking about each space and accommodates more of our emotional monologues.
在决定从深圳回归福清这座充满人文气息浓厚的生态慢城,序间设计一直在思考:什么样的构造、什么样的功能、什么样的氛围适合我们,能让我们的设计思维在这个空间得到释放。最终将选址锁定在一处荒废许久的厂房,仿佛量身定制般,这里满足了我们内心所想要的:方正的空间、规整的柱网、合适的光影。
When deciding to return from Shenzhen to Fuqing, an ecological slow city full of humanistic atmosphere, Prelude Design has been thinking about: what kind of structure, what kind of function, what kind of atmosphere is suitable for us, so that our design thinking can be in this Space is freed. In the end, the site selection was locked in a long-abandoned factory building, as if it was tailor-made. It satisfies what we want in our hearts: a square space, a regular column network, and suitable light and shadow.
入口幽深,在相对「抑」的氛围中,屏蔽掉城市喧嚣的浮躁。横向带窗似隔又透,透露了后续的内部空间,引人入胜。
The entrance is deep, and in a relatively suppressed atmosphere, the impetuousness of the citys hustle and bustle is shielded. The horizontal windows seem to be separated and transparent, revealing the subsequent interior space, which is fascinating.
在适当的位置开口引光入室,配合人造的光源,在地面上留下点点微光层层递进,顶上灯条在幽暗中破开一条光亮缝隙,引导前行。
Open the opening at an appropriate position to guide light into the room, and cooperate with the artificial light source to leave a little bit of light on the ground to advance layer by layer, and the light bar on the top breaks a bright gap in the dark to guide the way forward.
在入口处摒弃常见的宽敞门头形式,缩窄过道尺度,大面黑色夯土板围合出素朴静谧的空间氛围,走进来,便可安住心灵,定静生慧。
At the entrance, the common form of spacious door head is abandoned, and the size of the aisle is narrowed. The large black rammed earth board encloses a simple and quiet space atmosphere. When you walk in, you can rest your mind and calm your mind.
聚光灯下,一点绿色从端景净瓶中伸出,在静止的空间中,注入自然的生命力,穿越幽暗直指人心。
Under the spotlight, a little green sticks out from the Duanjing Jingjing bottle. In the still space, it injects the vitality of nature, traversing the darkness and pointing directly to the heart.
黑色为我们留下欣赏的空间,正如谷崎润一郎在《阴翳礼赞》中所说:美,不存在于物体之中,而存在于物与物产生的阴翳的波纹和明暗之中。
Black leaves room for us to appreciate, just as Tanizaki Junichiro said in Praise of Shadows: Beauty does not exist in objects, but in the ripples and light and shade of shadows produced by objects.
设计的运行法则是:外在形式反映内在观念,好的设计可以通过外在呈现,打动人心。反过来,我们以视、听、嗅、味、触、意这六识,体会色、声、香、味、触、法这六尘,也能触及生活本质。
The operating principle of design is: the external form reflects the internal concept, and good design can be presented from the outside and move peoples hearts. Conversely, by using the six senses of sight, hearing, smell, taste, touch, and mind to experience the six objects of form, sound, smell, taste, touch, and dharma, we can also touch the essence of life.
对于福建人而言,茶是一种深沉而隽永的文化。茶室可以安放身心,让心神远离生活中的繁闹,几枚东方树叶,就可开启了《茶录》中“博览之暇,汲泉煮茗,以自愉快”的惬意。
For Hokkien people, tea is a profound and meaningful culture. The tea room can rest your body and mind, and keep your mind away from the hustle and bustle of life. A few oriental leaves can open up the comfort of in the leisure of exposition, drinking from the spring and brewing tea for self-pleasure in Tea Records.
五色以黄为尊,黄土板墙给人一种来自大地温厚的势能。粗朴的肌理本真赤诚,平抑生活的波澜,在平和中方能思考生活的本质。
The five colors are respected by yellow, and the loess board wall gives people a kind of potential energy from the earth. The rough texture is sincere and sincere, calming the waves of life, and only in peace can we think about the essence of life.
南宋文人吴自牧于《梦粱录》中写道:“烧香点茶,挂画插花,四般闲事,不宜累家。”后被称“宋人四艺”。品茗岂能无香,在茶室这个充满仪式感的空间。沐手焚香,青烟袅袅漫染了墙壁;清茶入口,味苦回甘中有归隐的宁静致远。
The Southern Song Dynasty literati Wu Zimu wrote in Dream Lianglu: Burning incense and ordering tea, hanging paintings and arranging flowers, and other busy affairs, it is not suitable to be tired at home. It was later called Four Arts of the Song Dynasty. How can you taste tea without fragrance, in the tea room, a space full of ritual sense. Burning incense with hands, green smoke wafts over the walls; the entrance to the tea, the taste is bitter and sweet, there is tranquility and far-reaching retreat.
自然肌理的茶汤色溶于大面墙体,通过重点照明与黑色域的交融,营造静谧释压的空间,微妙的质感,可以自在的交心畅聊。
The natural texture of the tea soup color dissolves in the large wall. Through the blending of key lighting and the black field, a quiet and stress-relieving space is created. The subtle texture allows you to chat freely.
密斯·凡·德·罗曾经在巴塞罗那世博会德国馆设计中,提出流通空间理论,即,在不大的空间中,将多个功能熔于一炉,需要以模糊边界,达成功能间彼此的互动。
Mies van der Rohe once proposed the theory of circulation space in the design of the German pavilion at the Barcelona World Expo, that is, in a small space, to integrate multiple functions into one furnace, it is necessary to blur the boundaries and achieve the interaction between functions.
通过建构的手法,体块穿插的方式做功能划分;在功能空间里,通过开口,打破边界,让不同功能区产生互动,促进彼此交流。
The functions are divided by means of construction and interspersed with blocks; in the functional space, the boundaries are broken through openings, allowing different functional areas to interact and promote mutual communication.
在精巧的小空间中构置一方天地,需要一种纵横交错的构成设计。不锈钢板以横向构造台面,垂直的轴线上,布置了专属的玻璃盆景架,灯具如毛笔竖画的悬针垂露,在墙面上勾出立体的空间。
Constructing a world in a compact small space requires a criss-crossing composition design. The stainless steel plate is used to construct the countertop horizontally. On the vertical axis, an exclusive glass bonsai stand is arranged. The lamps and lanterns hang like the hanging needles of the vertical brush painting, creating a three-dimensional space on the wall.
同样的,竖向条窗突破了墙面的连续感,与横向台面错综,相辅相成。透过隐秘的角落,能一窥室内架上的雕塑,给人一种设计美感上的期许。
Similarly, the vertical strip windows break through the continuity of the wall, and are intricate and complementary with the horizontal countertops. Through the hidden corner, you can glimpse the sculpture on the indoor shelf, giving people a kind of design aesthetic expectation.
设计是协助委托人达成生活意愿的工作,设计师通过剪裁、拼贴、组构空间,何尝不是一种对生活的表白,对生命的热望。在新的土地上,遇见新的机缘,致广大而尽精微,接续不断地凝练成新作。
Design is the work of assisting the client to achieve the will of life. The designer, through tailoring, collage, and arranging the space, is not a confession of life, and a desire for life. On a new land, encounter new opportunities, make them vast and subtle, and continue to condense them into new works.
Project Name|SSD Design Studio
Project Location|Fuqing, Fujian, China
Soft Decoration Consultant|Tang Qilin
Lighting Consultant|Zhang Hanhua
Visual Performance|Guo Yuhao
Construction unit|Yiping Craftsman Seiko
Text Editor|Wei Ze Hou Yi
Completion Date|2021 . 10
Project Photography|Ke Jie / Song Sen
一个成功执行的作品能唤起人们深刻,正向积极的情感联系;对他来说,这是高定设计的精髓、对工艺和细节的用心,以塑造永恒的方式。
A successfully executed piece evokes a deep, positive emotional connection; for him, it is the essence of haute couture, the attention to craftsmanship and detail to shape timeless ways.
“We design future from your present”
SSD序间联合设计是一家年轻、多元、富有创造力且不局限于任何一种业态、风格的创意设计机构。团队成员在地产、酒店、住宅、办公、商业领域都具有丰富的项目经验,设计板块涵盖:室内设计,陈设艺术,园林景观,视觉表现。我们一直在致力于提供优异的客户服务和前瞻独特的设计思考;我们用心倾听,探寻客户内心真实所需,并充分发挥我们的专业技能,呈现最佳的解决方案。
SSD Co-Design is a young, diverse, creative and creative design agency that is not limited to any format or style. Team members have rich project experience in real estate, hotel, residential, office, and commercial fields. The design section covers: interior design, display art, garden landscape, and visual performance. We have always been committed to providing excellent customer service and forward-looking unique design thinking; we listen carefully, explore what customers really need, and give full play to our professional skills to present the best solutions.
采集分享
 举报
举报
别默默的看了,快登录帮我评论一下吧!:)
注册
登录
更多评论
相关文章
-

描边风设计中,最容易犯的8种问题分析
2018年走过了四分之一,LOGO设计趋势也清晰了LOGO设计
-

描边风设计中,最容易犯的8种问题分析
2018年走过了四分之一,LOGO设计趋势也清晰了LOGO设计
-

描边风设计中,最容易犯的8种问题分析
2018年走过了四分之一,LOGO设计趋势也清晰了LOGO设计













































































































