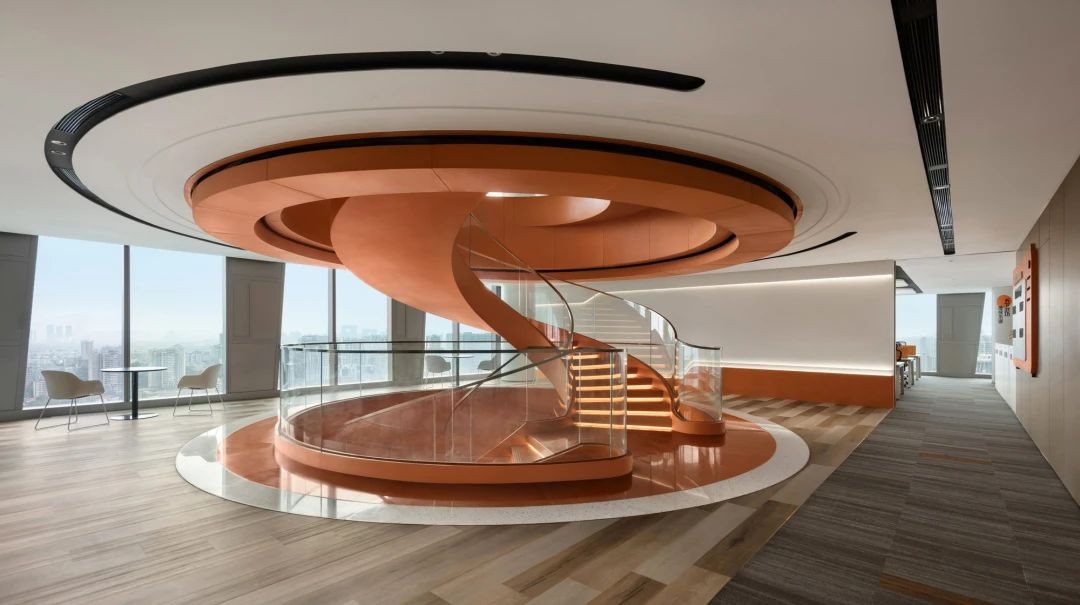矩陣縱橫新作 丨自然优雅 华润置地成都崑崙御 首
2022-05-25 22:31




01/ 123㎡户型(首层) 123㎡ (ground floor)


123㎡户型整体为海派风格,即为中华民族文化融入地域性文化并注意吸收外来先进建筑文化在建筑艺术上的更多统一。
The 123㎡ apartment is of Shanghai style as a whole, which integrates Chinese national culture into regional culture and absorbs foreign advanced architectural culture in architectural art.






客厅的石材运用与餐桌台面形成相呼应的感觉,台面瓷罐为意大利工艺手绘冰裂釉瓷,器型为中国传统瓷罐造型,纹理却带有浓厚的西式瓷器感。
The use of stone in the living room echoes the feeling of the table surface. The porcelain pot on the table is hand-painted ice cracking glaze porcelain of Italian craft. The shape of the vase is traditional Chinese porcelain pot, but the texture has a strong sense of Western porcelain.






客餐厅为大横厅,开敞宽阔,为凸显整个户型的优点,灯具采用的是无主灯形式。
The guest restaurant is a large horizontal hall, open wide, in order to highlight the advantages of the whole house, lamps and lanterns are used in the form of no main lamp.




整体颜色与抱枕的红色呼应,工艺为手工陶瓷加银箔,在雕塑与瓷器之前寻得平衡。
The overall color echoes the red of the pillow. The craft is handmade ceramics and silver foil, balancing sculpture and porcelain.


台面黑色雕塑为当代雕塑家作品冬季森林雕塑,抽线的线条,让你可以有千百种解读的方法,铁与旁边瓷器的碰撞,破碎与厚重,精致与粗犷。
Mesa black sculpture is the winter forest sculpture of contemporary sculptor. The lines of drawing lines allow you to have thousands of ways of interpretation, the collision of iron and porcelain, crushing and thick, delicate and rough.




茶艺区为一家人或者和来客们喝茶聊天的地方。茶具为干泡一套,公道和茶则为刷银工艺,水盂为琉石材质,以此来区别于传统的陶瓷金属类茶具;而此区域的松,作为中国传统文化中岁寒三友之一,它自带古典气质,同时与体现传统文化之美的茶道精神所契合,让整体区域带有诗书之气。
The tea art area is a place for families to drink tea and chat with guests. The tea set is made of dry foam, the gong He tea is made of silver brush, and the water dish is made of stone, which is different from the traditional ceramic and metal tea set. The pine in this area, as one of the three friends of traditional Chinese culture, has its own classical temperament, and the spirit of tea ceremony, which embodies the beauty of traditional culture, makes the whole area with the atmosphere of poetry and books.






106㎡ unit (top floor)


设计以褪去城市的阔躁,回归生活自然的轨迹为表。内里在人文精神中慢下来,去感受生活。
Design to fade the citys broad impetuous, return to the natural track of life as the table. Neri slows down in the human spirit to feel life.






客厅以空间为始,加入自然的当代语言。自然形态感的家具,融入有机形态的艺术装置,结合肌理感的灯具,渐变的地毯在点、线、面的规则与不规则中变化,使空间酝酿着一种默契和互动关系在其中。
The living room begins with the space and joins the contemporary language of nature. Furniture with natural form sense, art installation with organic form, lamps with texture sense, gradual carpet changes in the rules and irregularities of point, line and surface, brewing a tacit understanding and interactive relationship in the space.












吊灯提取自然生命形态的线条元素,餐桌曲线桌腿独特的设计与墙面用自然木质肌理的手法与餐桌上的生活方式相呼应对话,艺术得表达生活和对细节的精到把握。
The chandelier extracts the line elements of natural life forms, the unique design of table curve legs and the wall echoes the way of life on the table with the natural wooden texture, and the artistic expression of life and the exquisite grasp of details.






106㎡ (flat floor)


106㎡标准层户型整体为现代治愈系风格,即为将自然界中的一些元素融入现代较为简约的空间来进行融合。
106㎡ standard floor for the whole modern healing style, that is, to integrate some elements in nature into the modern space is relatively simple.


相较于传统的现代简约风格,在软装的整体呈现上更加的自然舒适,仿佛与大自然的碰触。
Compared with the traditional modern and simple style, the overall presentation of soft outfit is more natural and comfortable, as if touching with nature.








玄关本身作为入户处,更体现了整个空间的序幕基调,精致舒适的细棉麻坐凳为主人刚回家换鞋提供了功能性选择;玉石做的精致艺术品猫头鹰仿佛在迎接尊贵的客人的到来。
Porch itself serves as door place, reflected the prologue fundamental key of whole space more, delicate and comfortable fine cotton hemp sits stool Lord just came home to change a shoe to offer functional sex choice; Exquisite jade owl seems to greet the arrival of distinguished guests.






结合整体沉稳大气简约的现代主义设计语言与自然和谐共生脉络,将有机几何形态以及艺术收藏品的家具和装饰融入设计中,与硬装设计风格相统一,并进行丰富延展,创造出舒适,天然材质,纯粹自然的艺术生活空间。
In combination with the overall calm, atmospheric and simple modernist design language and the harmonious coexistence of nature, organic geometric forms and art collection furniture and decoration are integrated into the design, which is unified with the hard decoration design style, and enriched to create a comfortable, natural material, pure natural art living space.










项目名称:华润置地成都崑崙御
Project Name: Chengdu Kunlun Palace, China Resources Land
业主单位:华润置地成都公司
Owner: China Resources Land Chengdu Company
项目地址:四川省成都市龙泉驿区
Project Address: Longquanyi District, Chengdu, Sichuan Province
硬装设计:矩阵成都设计中心
Hardmount design: Matrix Chengdu Design Center
Soft decoration design: Matrix Mingcui
Project photography: Interpretation wan He
硬装造价:4500 元/平米
Hard installation cost: 4500 yuan/square meter
软装造价:3000元/平米
Soft installation cost: 3000 yuan/square meter
设计时间:2021.06
Design time: 2021.06
完工时间:2021.12
Completion time: 2021.12
设计面积:标准层阁楼106㎡ 、首层123㎡、标准层106㎡
Design area: standard layer attic 106㎡, first layer 123㎡, standard layer 106㎡




矩阵纵横(Matrix Design)为2010年成立的以提供高端设计服务为目的的设计品牌,总部位于深圳,在北京、上海、成都设有设计中心,经过十几年的发展,Matrix Design已成长为兼具业界影响力和当代代表性的中国设计品牌,目前拥有IDM设计研究中心、纵横Matrixing、合纵连横VHD、矩阵鸣翠MIX四大设计子品牌。































