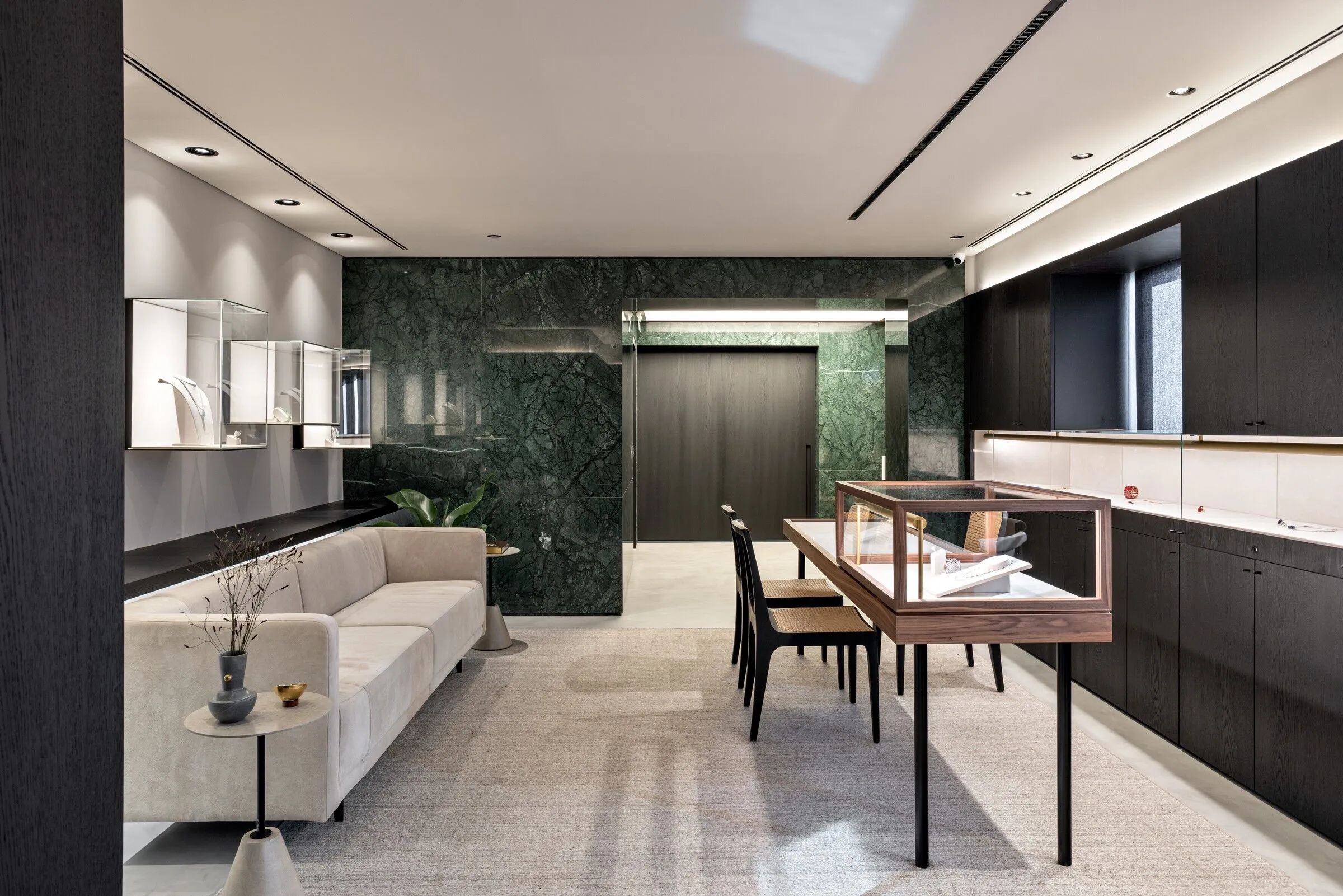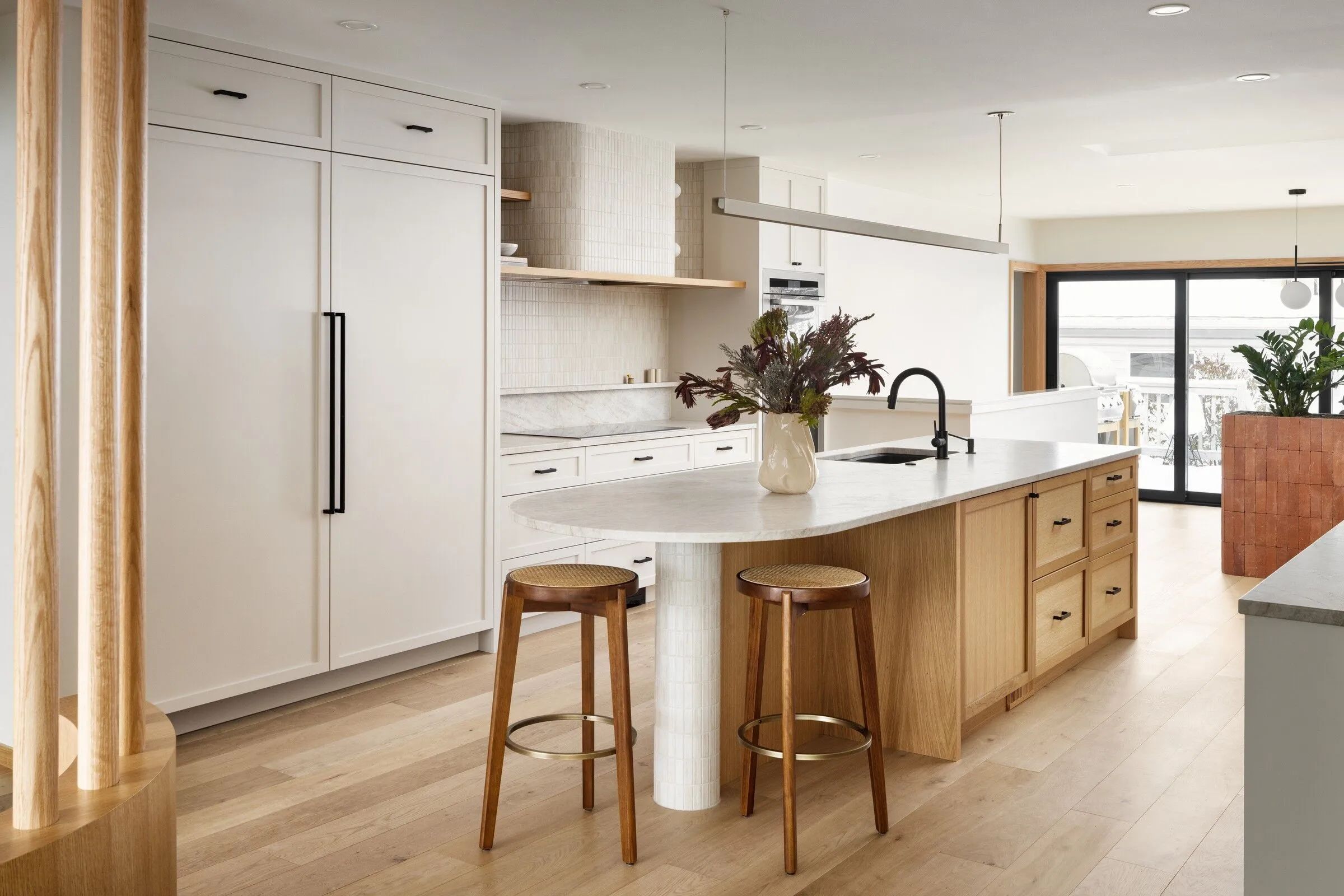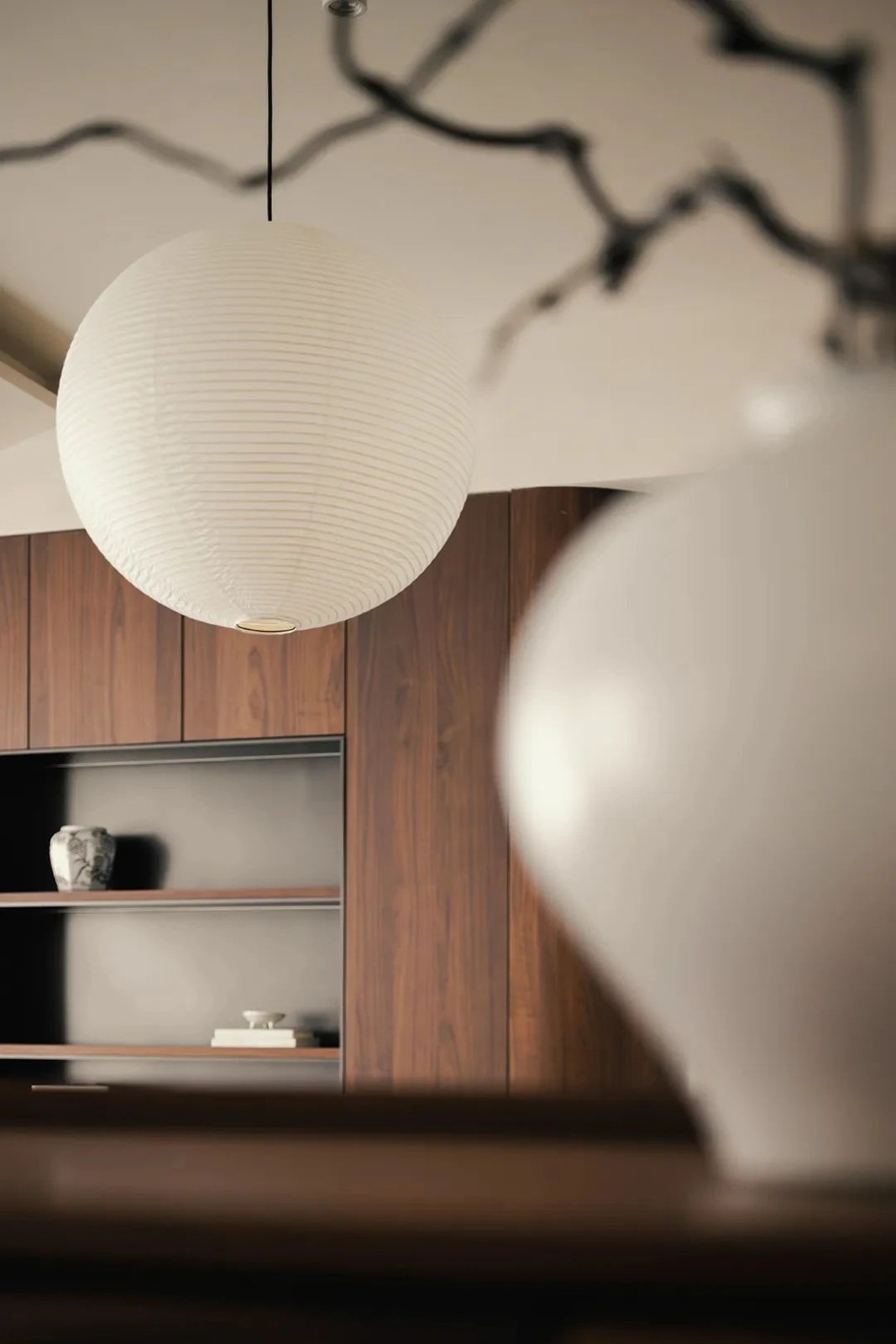而趣设计:何海成 Clé 小酒馆 首
2022-05-25 22:34
面对深处同个大环境的人们来说,【理解与共鸣】是非常难得的;恰如疫情的反反复复,人们在挑战困难,并不断【开创新式美好】。而对于设计师与消费者来讲,【空间】便充当了一个沉默而生动的表述者,它不仅彰显着设计师本身的专业实力、对生活的观察感知,更囊括每位消费者对美向往而生的需求;它更像是一架“综合性功能”的桥梁,通向一条可以转换心境的路,从而体验此刻环境之外的惊喜感。 In the face of people who are in the same big environment, [understanding and resonance] is very rare; just like the repeated epidemics, people are challenging difficulties and constantly [creating new and beautiful things]. For designers and consumers, [Space] acts as a silent and vivid expresser, which not only shows the designers own professional strength, observation and perception of life, but also includes every consumers yearning for beauty It is more like a bridge of comprehensive functions, leading to a road that can change the state of mind, so as to experience the sense of surprise outside the current environment. Clé 小酒馆,是设计师何海成对美容空间的一次更新,更是对社区空间建设的人文关怀。从外建筑到室内,从环境与本体空间的“彻底”融合,无一不体现出敞开的亲切自然、包容与爱,以及“封闭”内的完全交付身体与心灵的自在、轻松与慵懒。 Clé Bistro is an update of the beauty space by designer He Haicheng, and it is also a humanistic concern for the construction of community space. From the exterior building to the interior, from the “complete” integration of the environment and the ontology space, all of them reflect the openness of kindness, tolerance and love, and the “closed” interior, which is completely delivered to the body and mind, and the ease and laziness.
如果要说什么色彩最迷人,我会首选白色,它代表着一切已有和未知,充满无数可能性,并一如既往地给予人最舒服的氛围基调。本案甲方与设计师已经是第四次合作,互相信任以及审美同频的基础,交出了双方都认可的成绩。
If I want to say the most charming color, I would choose white, which represents everything that has been and unknown, is full of countless possibilities, and always gives people the most comfortable atmosphere tone. In this case, Party A and the designer have cooperated for the fourth time. Based on mutual trust and the same aesthetic frequency, they have handed over the achievements that both parties recognize.
Clé 小酒馆坐落于天江鼎城博园,是一家美容院新概念体验店。所谓新概念,不局限于设计主以及主消费者,更综合考虑适用于其他消费者的消遣功能分区。为了不同消费群体有同样的体验感受,以及让友人(陪伴主消费者前来的朋友)在等待期间有自己的行为动线,设计师将Clé 小酒馆作为独立的单体,提供轻食咖啡与美酒。从商业逻辑上考量,更好达到互相引流的效果。
Located in Tianjiang Dingcheng Expo Park, Clé Bistro is a new concept experience store for beauty salons. The so-called new concept is not limited to the design master and the main consumer, but also comprehensively considers the division of recreational functions applicable to other consumers. In order for different consumer groups to have the same experience and experience, and to allow friends (friends who accompany the main consumer) to have their own behavioral lines during the waiting period, the designer used the Clé Bistro as an independent unit to provide light coffee and wine. Considering the business logic, it is better to achieve the effect of mutual drainage.
The whole project is full of challenges.
从建筑层来说,其建筑本身为单层,为满足甲方的功能性需求,并与商业物管深入沟通获得同意后,向上加建了一层建筑。这既是契机亦是挑战,面对扩建对其他商铺带来的视觉影响,设计以半透明的阳光板作为二楼外观的材质,勾勒轻盈的视觉效果,降低压迫感。
In terms of the building layer, the building itself is a single-story building. In order to meet the functional needs of Party A, and after in-depth communication with the commercial property management to obtain consent, an additional building was built upwards. This is both an opportunity and a challenge. Faced with the visual impact of the expansion on other shops, the design uses translucent sunlight panels as the material for the exterior of the second floor to outline a light visual effect and reduce the sense of oppression.
室内,本身面积不足50平方,由一层通往二层的楼梯位置设计成为最大难点。楼梯,是交通动线,亦是满足顾客不断变化的情绪体验。设计最后选择将钢架楼梯建于室外,并由此进入二层,增加一楼就餐面积之外,钢架选材与新增的建筑层相结合,达到环境与空间的一致。
The interior area itself is less than 50 square meters, and the design of the stairs from the first floor to the second floor has become the biggest difficulty. Stairs are traffic lines and satisfy customers changing emotional experience. The design finally chooses to build the steel frame stairs outdoors, and then enter the second floor from this. In addition to increasing the dining area on the first floor, the steel frame material selection is combined with the new building layer to achieve the consistency of the environment and space.
空间,虽独立但不孤立;由外及内的环境融合、人物互动,是建筑设计最终的目的:使人与自然在有限范围内获得无限的紧密贴合。而【原生与共生】也是本案的设计理念,得益于原建筑拥有的室外花园,设置为外摆用餐区,形成自然的景观氛围;用餐体验的自然性延伸,都是在拉近人与自然的距离,加深彼此之间的对话。
Space, although independent, is not isolated; the integration of the environment from the outside to the inside and the interaction of characters are the ultimate goal of architectural design: to make people and nature get an infinite close fit within a limited range. And [native and symbiotic] is also the design concept of this case. Thanks to the outdoor garden owned by the original building, it is set up as an outside dining area to form a natural landscape atmosphere; the natural extension of the dining experience is to bring people and nature closer distance and deepen the dialogue between them.
室内空间作为建筑的重要组成部分,也是建筑性格的内在体现,这种性格的连贯与延伸在空间的营造上至关重要。外立面增加一层阳光板,减小整个建筑的体量感;为体现美容院、甜食酒馆的青春阳光气质,将原外立面深褐色质感涂料改换成灰白色,凸显内外呼应的原生感。
As an important part of the building, the interior space is also the inner manifestation of the architectural character. The coherence and extension of this character are very important in the creation of the space. A layer of sunlight panels is added to the facade to reduce the volume of the entire building; in order to reflect the youthful and sunny temperament of the beauty salon and sweets tavern, the original dark brown textured paint of the facade is changed to gray-white, highlighting the original sense of internal and external echoes.
室内主要分为酒吧区、就餐区和盥洗区。入口处利用两层楼的挑空形成由大及小的天窗,阳光透过屋顶的玻璃洒落;墙上镀锌铁板酒架以及整个操作区域的不锈钢材质与质感涂料形成粗糙与细腻的对比,最大程度表现最纯粹的设计理念,并增加空间趣味性。
The interior is mainly divided into bar area, dining area and toilet area. At the entrance, the skylights of large and small are formed by the use of the two-story canopy, and the sun shines through the glass on the roof; the galvanized iron plate wine rack on the wall and the stainless steel material and texture paint of the entire operation area form a rough and delicate contrast, to the greatest extent possible. Express the purest design concept and increase the interest of the space.
设计师没有刻意营造形体,利用简单的色彩以及基本的功能关系,完成一步一景的设计目的,达到人与自然,人与建筑,建筑与空间的和谐统一。在日复一日的匆忙交错中,邂逅一场悄然来临的春日物语。
The designer did not deliberately create a shape, but used simple colors and basic functional relationships to complete the design goal of one step at a time, so as to achieve the harmonious unity of man and nature, man and architecture, and architecture and space. In the rush of day after day, encounter a quietly coming spring story.
Project Location: Chongqing Yubei
Design agency: 2H Concept
Main case design: He Haicheng
Collaborative design: Tan Lin, Chen Lin, Zhou Leng
Project area: 100 square meters
Project Photography: Yang Fan Pu Yizi
2H Concept 而趣设计成立于2020年,专注于建筑、室内、软装设计服务的设计工作室。
2H Concept, established in 2020, is a design studio focusing on architectural, interior, and soft decoration design services.
我们致力于通过探索有形的物理质料,营造无形的空间氛围,使每个项目有其鲜明个性与独特气质。
We are committed to creating an intangible space atmosphere by exploring tangible physical materials, so that each project has its own distinct personality and unique temperament.
采集分享
 举报
举报
别默默的看了,快登录帮我评论一下吧!:)
注册
登录
更多评论
相关文章
-

描边风设计中,最容易犯的8种问题分析
2018年走过了四分之一,LOGO设计趋势也清晰了LOGO设计
-

描边风设计中,最容易犯的8种问题分析
2018年走过了四分之一,LOGO设计趋势也清晰了LOGO设计
-

描边风设计中,最容易犯的8种问题分析
2018年走过了四分之一,LOGO设计趋势也清晰了LOGO设计























































































