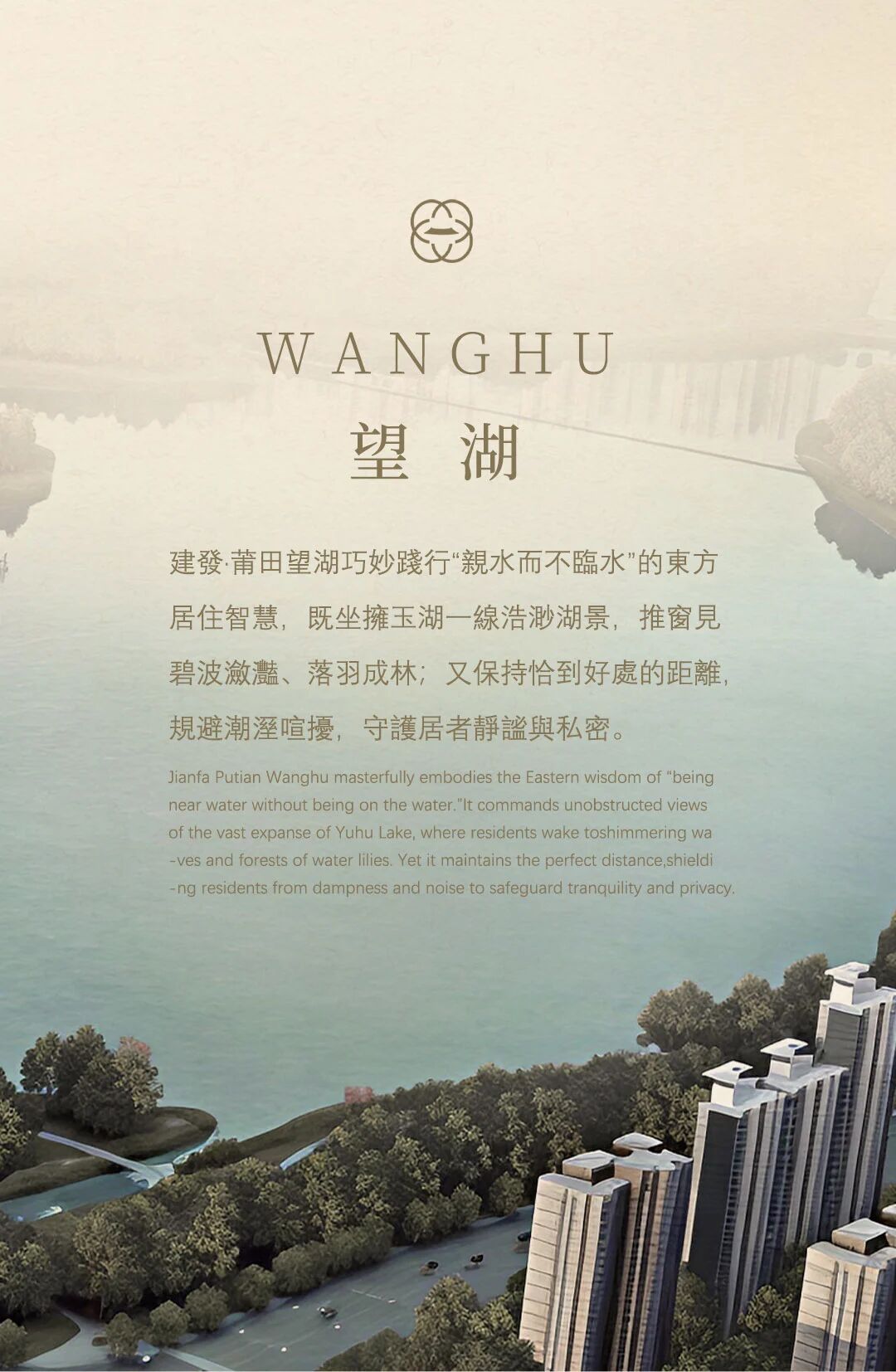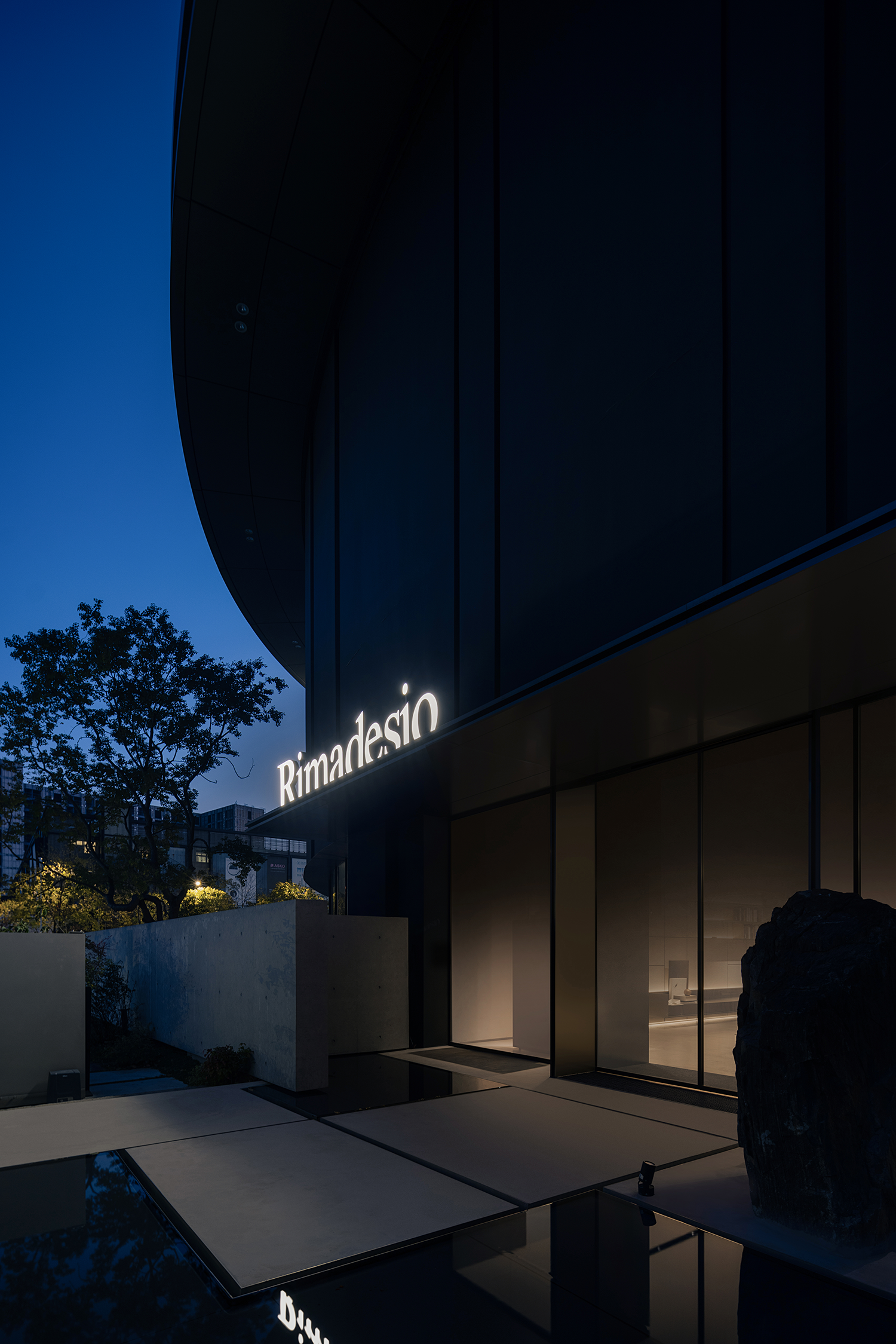I IN新作 丨 卡地亚の东京 首
2022-05-24 09:36


I IN由设计师照井洋平和汤山皓于2018年在东京成立,是一家探索空间无限可能性的设计公司。
他们希望打造具有沉浸式体验的空间设计,引发客户的情感共鸣,并创造持久的记忆。
他们通过了解客户的想法和愿景来挖掘每
个项目的内在核心,然后接收、理解、内化,以构思出具有独特性质的设计创意。
I IN was founded IN Tokyo IN 2018 by designers Yohei Masai and Hao Tangshan as a design company exploring the infinite possibilities of space. They wanted to create Spaces with immersive experiences that would resonate emotionally with their clients and create lasting memories. They explore the inner core of each project by understanding the clients ideas and visions, and then receive, understand and internalize to conceive unique design ideas.


Cartier Japan Office
作为奢侈品牌之一的卡地亚,在日本新办公室的设计之中试图传达出品牌的创造力、卓越的追求和彼此分享的理念,凭借空间的
使用和体验来促进工作之间的交流和互动。
步入敞亮的入口大厅,圆形格栅围合出一个便于交流的等候区,透光灯膜面光而下,在一袭红色的沙发组之间营造出一种激动、热情的情境氛围。
As one of the luxury brands, Cartier, in the design of the new office in Japan, tries to convey the brands creativity, pursuit of excellence and the concept of sharing with each other, relying on the use of space and experience to promote communication and interaction between work. Step into the open and bright entrance hall, a waiting area for communication is enclosed by the circular grille, and the transparent light film is shining down, creating an exciting and enthusiastic atmosphere between the red sofa groups.




















素雅的基调之中,等候区成为了空间的主角,与立面的装置艺术品形成巧妙地呼应。鲜艳的红色、哑面金色和雅贵的地毯形成浓墨重彩的独立区域。格栅“隔而透、隐而约”的属性,在灯光的影响下,强调了视觉的中心和空间焦点。简约是设计的主要策略,避免多余的装饰性,突出材料、家具、灯具,使它们显性特征足以吸引我们的目光而产生愉悦感。
In the simple and elegant tone, the waiting area becomes the protagonist of the space, which forms a clever echo with the installation art of the facade. Bright red, matte gold and elegant carpet form a strong independent area. The separated but transparent, hidden and about attribute of the grille, under the influence of lighting, emphasizes the visual center and spatial focus. Simplicity is the main strategy of the design, avoiding superfluous decoration, highlighting materials, furniture, lamps and lanterns, so that their dominant features are enough to attract our attention and create a sense of pleasure.
















息区成为空间最具特色的存在。
多面落地折窗,可以欣赏绝佳的自然风景,室内缤纷的色彩同时也呼应了室外的城市景观,形成巧妙的回文。
精致的舒适氛围体现于材料的肌理、色彩的细腻和小弧元素的贯穿运用。
In one corner of the interior, the negotiation rest area becomes the most distinctive existence of the space. Multifaceted French folding Windows allow you to enjoy excellent natural scenery. The colorful interior colors also echo the outdoor urban landscape, forming an ingenious palindrome. The delicate and comfortable atmosphere is reflected in the texture of the material, the delicacy of the color and the penetration of small arc elements.















































