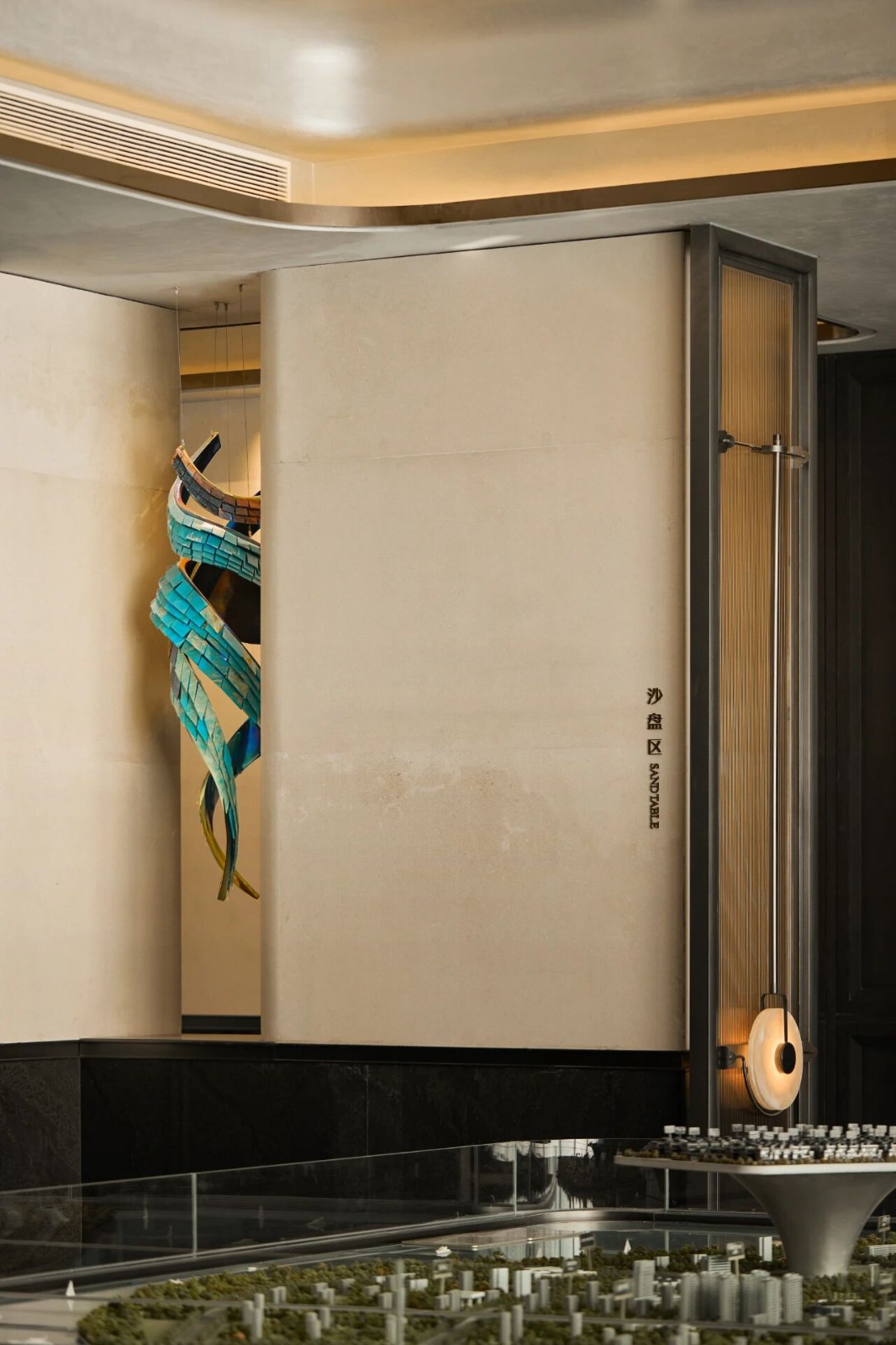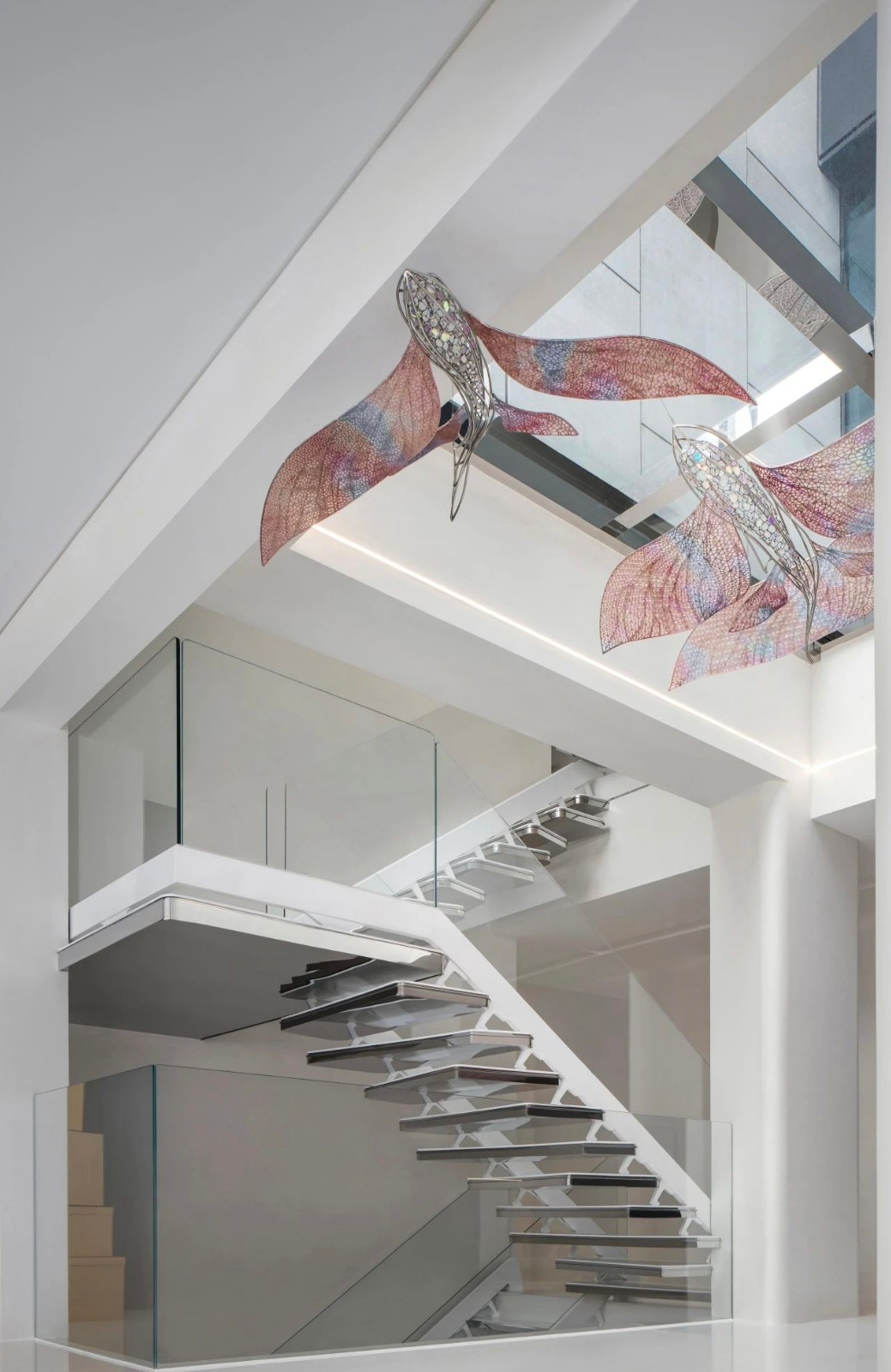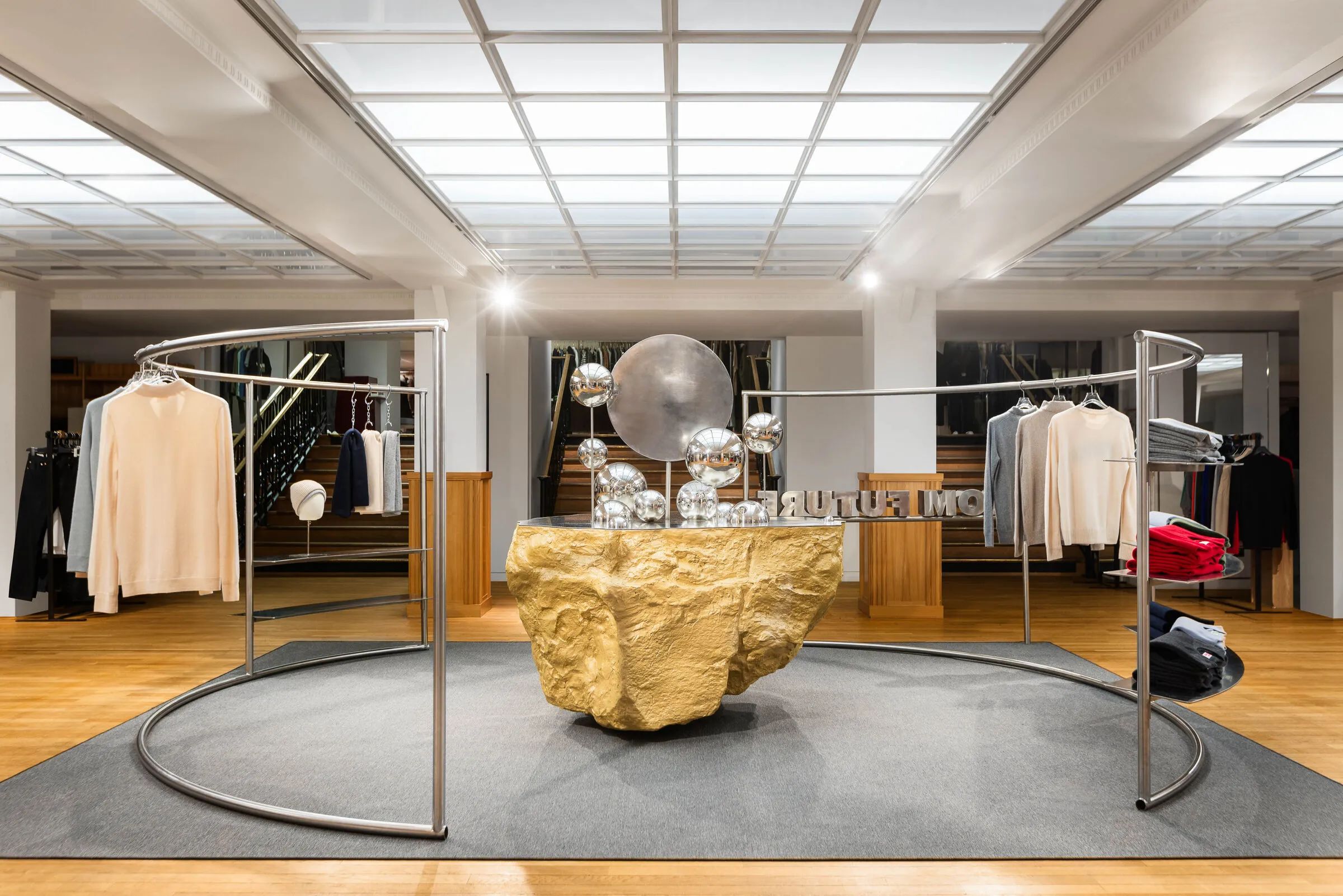JZZD新作 丨 甲子造设计 · 对立体美学的重塑 星合·星萃云庭销售中心 首
2022-05-25 16:33








正如这段话所描述的一样,新艺术运动推翻了以往标签化明显的各种流派,这场运动也奠定了100多年来现代建筑设计的基因,斯卡帕、路易斯康、柯布西耶、安藤忠雄等建筑大师无一不受影响,纯粹和单纯,没有对于历史的拷问和对于文脉的刻意追求,而只是单纯的瞄准了构成与设计之美。东方的设计也一直朝向这样的现代主义靠近着,不具体刻意的局限于某种传统形式,这个项目从建筑、景观、室内都在寻找着一种当代的手法去诠释属于东方的氛围感。 As described in this passage, the Art Nouveau movement overthrew various genres that were clearly labelled in the past. This movement also established the genes of modern architectural design for more than 100 years. Scarpa, Louis Kahn, Le Corbusier, Tadao Ando and other architects are all unaffected, pure and simple, without interrogation of history and deliberate pursuit of context, but simply aiming at the beauty of composition and design. Oriental design has also been approaching such modernism. It is not limited to a certain traditional form. This project is looking for a contemporary way to interpret the oriental atmosphere from architecture, landscape and interior.








星合地产建设的项目无一例外的有着清晰的定位,彰显着他独特的新加坡基因:对具有时尚感的当代艺术风格有很高的追求,同时又表露着对东方氛围感深入骨子里的热爱。 The projects constructed by JING HOPE have a clear positioning without exception, showing his unique Singapore DNA: he has a high pursuit of a fashionable contemporary art style, and at the same time shows his deep love for the oriental atmosphere.










最初探讨项目定位时甲方提出了一个思路,随后各种没有关联,但视觉张力极强的的空间感浮现出来,立体构成、内建筑构架、雕塑性、对立感、力量美学... 设计师想寻找一个具有当代的表现手法,去解读带有东方印迹的空间感受。就这样,在项目的不同空间出现了大开大合、有节奏感的构成造型,适度的留白,让进入的人能从转场变化中自然地感受到艺术感的存在。 During the initial discussion of the project positioning, Party A put forward an idea, and then various unrelated, but a strong sense of space with visual tension emerged, three-dimensional composition, internal architectural structure, sculpture, sense of opposition, power aesthetics... The designer wanted to find a contemporary expression method to interpret the space feeling with oriental imprint. In this way, a wide-open, rhythmic compositional shape appeared in different spaces of the project, with a moderate amount of blank space, so that people who enter can naturally feel the presence of artistic sense from the transition changes.






▲ 空间分解图












立体构成是空间的表现手法,再结合推敲寻找一些带有东方的、江南的印迹,在销售中心核心的沙盘区顶面定制了形似中式古建筑的梁架结构,用密集阵列的方式达到了较强的视觉冲击感。 The three-dimensional structure is the expression method of space. Combined with scrutiny to find some imprints with the east and the south of the Yangtze River, a beam structure similar to an ancient Chinese building was customized on the top surface of the sand table area at the core of the sales center, and the dense array was used to achieve a relatively high level. Strong visual impact.








在东方式的建筑和院景的搭建上是重要的一课。 “欲露而芷,欲显而隐”, 透景是一种形式,窗洞把人的情绪带入了下一个空间,沙盘区可以通过透窗隐约的看见雕塑感极强的楼梯,在楼梯的中转平台上也能不经意的看到茶台处的景观装置...紧密相扣的空间互动、转场,这是赋有东方情调的空间设计艺术。 It is an important lesson in the construction of oriental architecture and courtyard scenery. "If you want to reveal it, you will see it. If you want to show it, you will hide it." The perspective is a form. The window hole brings people's emotions into the next space. The sand table area can vaguely see the sculptural stairs through the window, and the tea table can also be seen inadvertently on the transfer platform of the stairs. The landscape installation...the closely intertwined space interaction and transition, this is the space design art with oriental atmosphere.










楼梯的纯白色体块的堆叠,有很强的艺术感,在楼梯下方的平台处特意设计了一组具有东方意境的艺术装置,白色的平台上用艺术石材做了“一潭池水”,唯美的画面似乎一瞬间在这里被定格了 The stacking of pure white blocks of the stairs has a strong sense of art. A set of art installations with oriental artistic conception is specially designed on the platform below the stairs. The white platform is made of artistic stone "a pool of water", which is beautiful The picture seems to be frozen here in an instant.




样板间设置在销售中心的二层,二层公区设为了艺术廊,在空间形态上更具现代属性。一隅,专属优雅闲趣,一刻,留给私享静谧;一半治愈,一半澎湃。 The model room is set on the second floor of the sales center, and the public area on the second floor is set as an art gallery, which is more modern in terms of spatial form. A corner, exclusive elegance and leisure, a moment, reserved for private enjoyment of tranquility; half healing, half surging.










样板间的设计在初期就定调为轻装饰性,取消了以往样板间纷繁复杂的墙面装饰材料和琳琅满目的软装饰品,希望空间更贴近未来居住者本来的状态,这吻合了星合地产对每个项目的定位,装饰是空间的点缀,不能成为主角,应该让使用者感受到空间规划给予未来居住的合理性。 The design of the model room was set to be light decoration in the early stage, and the complicated wall decoration materials and dazzling soft decorations of the previous model room were cancelled. It is hoped that the space will be closer to the original state of future occupants. The positioning and decoration of each project is the embellishment of the space and cannot be the protagonist. It should make the user feel the rationality of the space planning for future living. 样板间A2-108㎡户型 X 当代雅致






以潮玩形象“KAWS”+忧郁高贵的“克莱因蓝”打造雅致而时尚的年轻化生活感。 Create an elegant and fashionable sense of youthful life with the trendy image "KAWS" + the melancholy and noble "Klein Blue".








当一个故事决定选择蓝色作为讲述纵深的基调,会奉献一场开启序言的仪式,并将引用一段大海与天空的对白,告诉我们生活需要真诚去争取。 When a story decides to choose blue as the tone to tell the depth, it will dedicate a ceremony to open the preface, and will quote a dialogue between the sea and the sky, telling us that life needs to be sincerely fought for.




样板间B3-94㎡户型 X 休闲治愈




柔美温馨的原木色搭配米白家具饰品,是逃离喧嚣的都市后的一片宁静治愈的避风港湾,这应该是家本来的样子,心灵所向往的地方。 The soft and warm log color and off-white furniture accessories are a haven of tranquility and healing after escaping from the hustle and bustle of the city.










不加修饰轻松自在的空间感,简练富有层次的灯光布置是最具性价比的设计方式。 Unmodified and relaxed sense of space, concise and layered lighting arrangement is the most cost-effective design method.










△1L平面图


△2L平面图 项目名称丨星合控股 张家港星萃云庭·销售中心 项目地址丨中国·苏州 设计机构丨JZZD 甲子造设计 设计总监丨顾鑫 硬装团队丨金伟鸿、贾斌杰、杨宁 软装团队丨栗微、杨森、程恒东、曾生博 甲方单位丨星合置业(苏州)有限公司 主要用材丨荔枝面米白石材、米白岩板、深灰肌理砖、黑香槟不锈钢、木纹铝板、软石装饰板、艺术涂料 设计时间丨08/2021-11/2021 完工时间丨01/2022 项目面积丨1100㎡ 空间摄影丨颜社视觉


JZZD甲子造设计 甲子造设计研究所,成立于2016年,是一只专业的建筑空间改造设计团队,致力于构建现代城市更新,建筑空间转型设计的革新力量。目前改造设计案例涵盖多个空间类型:住宅、私人会所、精品酒店餐饮、办公等,获得一致好评. 团队拥有多名优秀中青年设计师的前沿设计团队,设计团队多次斩获国内外设计大奖,对大型公共建筑改造项目,设计管控有着深刻的理解和丰富的经验,对项目进行中各个阶段及各配套单位有强有力的协调把控能力,确保施工高还原度落地。 甲子造设计研究所专注于创意设计,摒弃传统风格概念上的思维定式,更注重使用建筑构建手法分配空间,合理的人体工程学数据做依托,兼顾新颖的视觉感受与体感的舒适度,空间更多的平衡了空间的功能性与美观性。

































