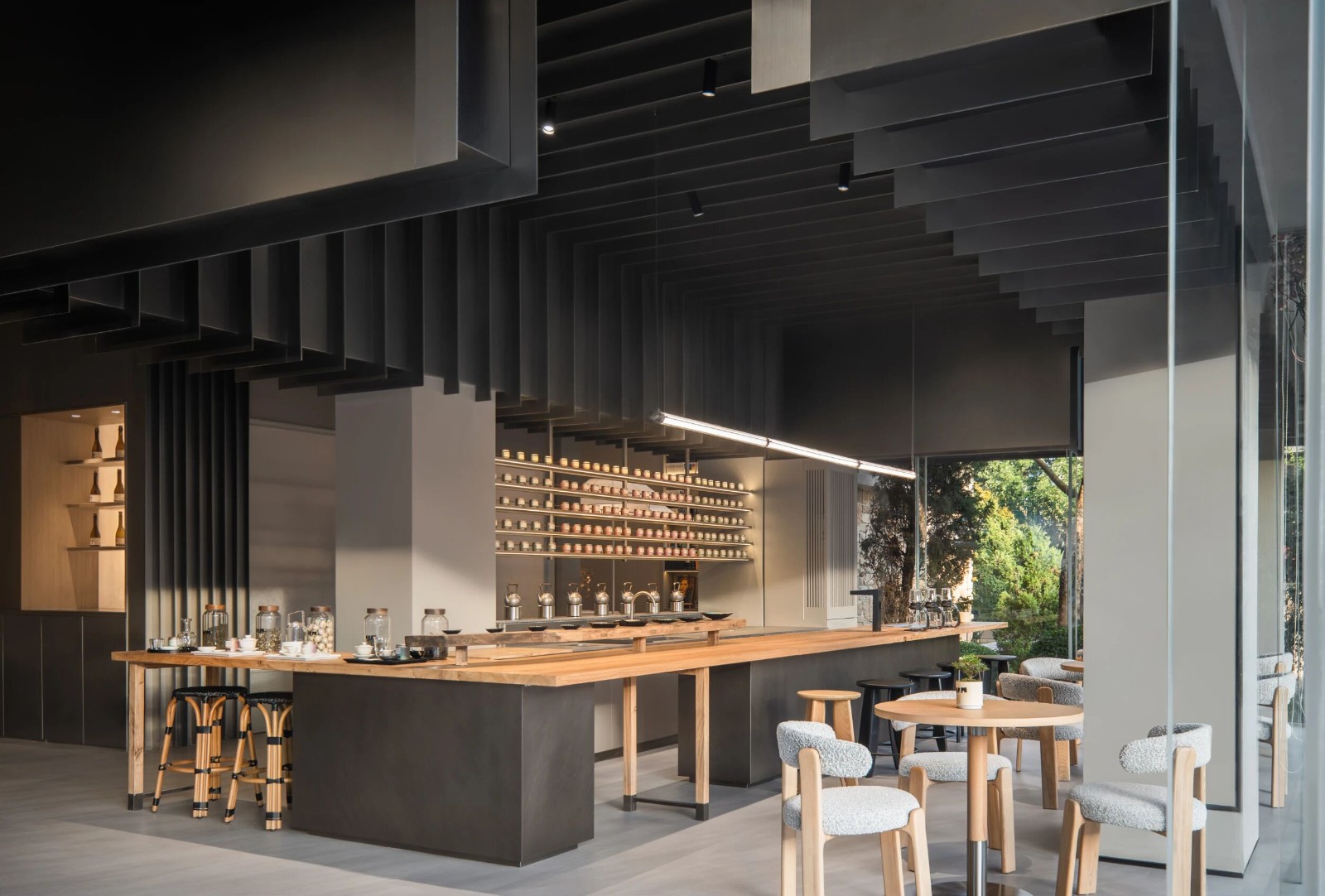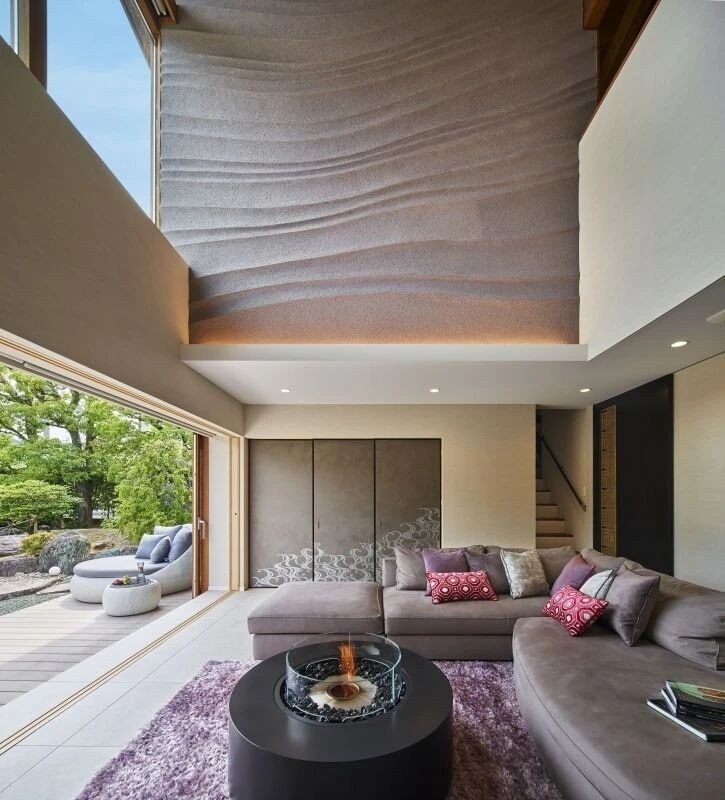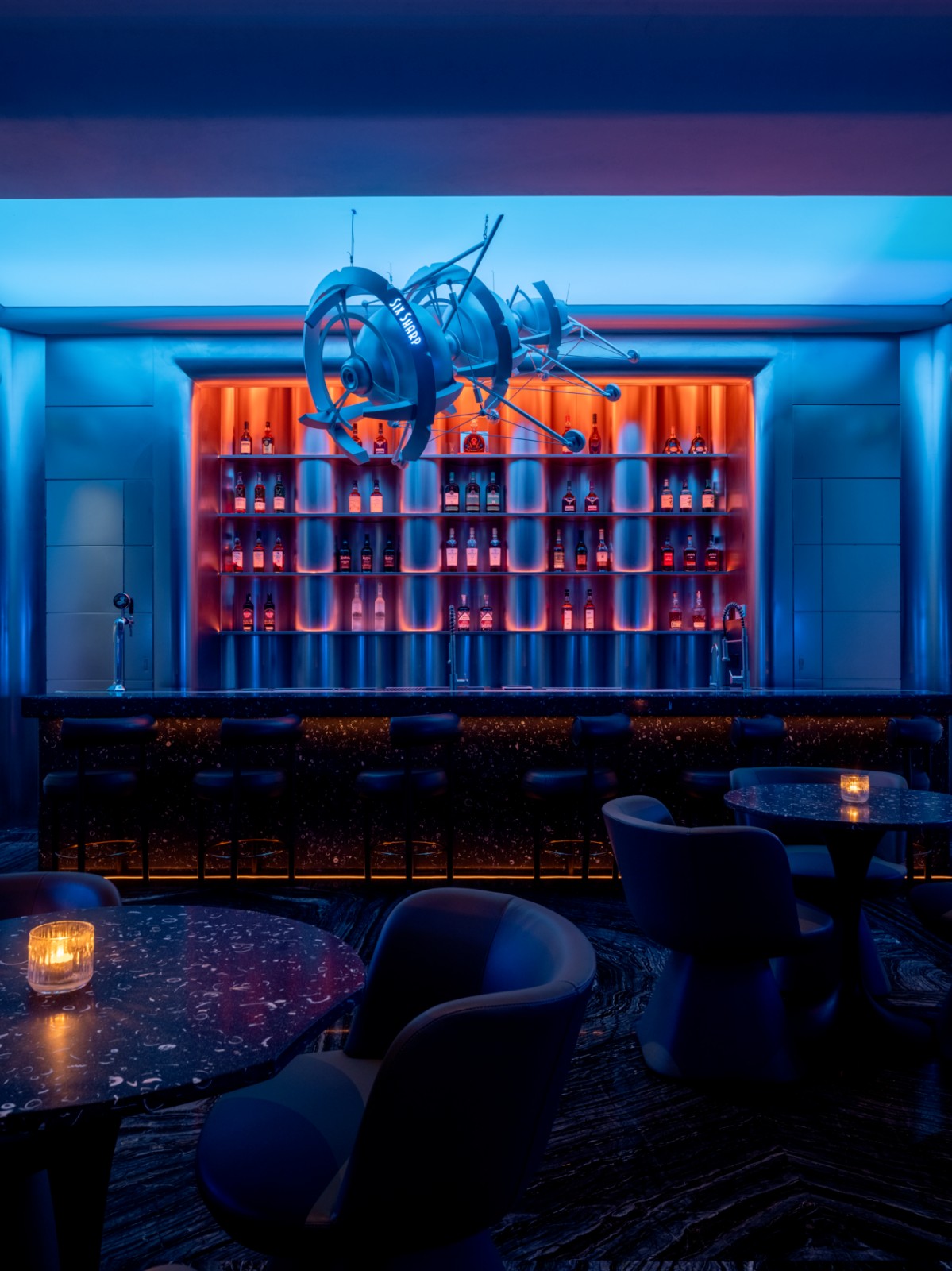玻璃砖在室内的应用? 首
2022-05-20 09:14
“ 简单的玻璃砖,给室内带来什么样的设计奇迹? 8
设计师手记 优势有哪些? 透光 强度 气隙 耐湿性 晦涩难懂 易于护理 环境友好 视觉亮度 富有表现力的设计
| Protagonist Bar / Balbec Bureau
Protagonist 是一家位于乌克兰哈尔科夫历史街区的咖啡吧。它是富有创造力和想象力的人们的聚会场所,可以分享想法和表达自己。这里的每一
位客人都是“主角”——故事情节的主角,创意的倡导者。这是一个带有混凝土柱子的阁楼,我们去掉了旧饰面,以展示天花板纹理的美感和先前移除的地砖的复杂背面印花。这些是我们想要保留的关键元素,从而强调了建筑物的原始建筑设计。
Protagonist is a café-bar located in a historical part of Kharkiv, Ukraine. It is a hangout place for the creative and imaginative people, to share ideas and express themselves. Every guest here is a ‘protagonist’ – a leading character of their storylines, and an advocate of the creative ideas.
It is a loft with concrete pillars that we stripped of old finishes to reveal the beauty of the ceilings textures and intricate backside prints of previously removed floor tiles. These were the key elements we wanted to preserve, thus emphasizing the original architectural design of the building.
我们的任务之一是将空间划分为功能区和流程。因此,我们将房间的后面指定为技术区,而沿着全景窗户的中央部分成为主要的用餐区。房间中央放置了一张可容纳多人的公共桌子,桌子左侧放置了一个全尺寸的吧台。我们将 DJ 放在桌子的右侧,而柔软的座椅——扶手椅和沙发——以及两人的小桌子放在 DJ 后面,还有全景窗户。除公用桌外,大部分家具元素均由我们的家具品牌 propro 设计和生产。
One of our tasks was to divide the space into functional zones and process flows. Thus, we designated the back of the room as a technological zone, while the central part along panoramic windows became the main dining area. A communal table that can accommodate large groups was placed in the middle of the room, and a full-size bar was positioned to the left of the table.We stationed the DJ to the right side of the table, while soft seating –armchairs and sofas, - together with small tables for two were placed behind the DJ, along with panoramic windows. With exception of the communal table, most of the furniture elements were designed and produced by our furniture brand propro. The owners of the establishment, being true connoisseurs of quality sound, have placed a great emphasis on sonic equipment.
该机构的所有者是真正的优质声音鉴赏家,他们非常重视声波设备。他们选择了 Void Acoustics,这是一家为安装和现场扩声市场提供音频系统的领先制造商。Void 不仅可以播放背景音乐,还可以与受邀的 DJ 一起举办派对。复古设计的时尚主题可以追溯到整个房间。它可以在真正的钢化玻璃墙板上看到,我们在拆除旧建筑时打捞了这些墙板。它也在 DJ 的控制面板中,我们通过对老式放射线图进行现代化改造而创建。
They chose Void Acoustics, a leading manufacturer of the audio systems for the installed and live sound markets. Void makes it possible to not only play background music, and also to host parties with invited DJs.The hip theme of vintage design can be traced throughout the room. It can be seen in authentic wall panels of tempered glass, that we salvaged during the deconstruction of an old building. It is also in the DJs control panel that we created by modernizing a vintage radiogram.
后墙上的一面古老的镜子创造了视觉无限的效果,增加了物体并增加了视角。DJ 控制台是我们在分类网站上购买的现代化苏联时代的放射图。我们将射线照片一分为二,并添加了由现代材料制成的缺失部分。电导线穿过射线照片的腿,音乐控制单元隐藏在射线照片内。房间的焦点之一是悬挂在公共桌子上的灯具。在大型聚会期间,它被举到天花板上,而桌子被推到玻璃墙上。灯具的形状相当复杂,并非偶然:它包含一个特殊的主角短语——“这座城市需要一个主角”,由项目团队叠加在椭圆形形状上的声波表示。
An aged mirror on the back wall creates an effect of the visual infinity, multiplying objects and adding perspectives. The DJ console is a modernized Soviet-era radiogram that we bought on a classified’s website. We cut the radiogram into two and added the missing piece made of modern materials. Electric leads were threaded through the radiogram’s leg, and the music control unit was hidden inside the radiogram.One of the focal points of the room is a light fixture suspended over the communal table. It is lifted to the ceiling during big parties, while the table is wheeled away to the glass wall. The shape of the light fixture is quite complex by no accident: it contains a special Protagonist phrase – this city needs a leading character, represented by a sound wave that was superimposed onto the oval shape by the project team.
厕所中的金属框架采用组织者的风格设计 - 有序地容纳和隐藏所有必要的配件。与空间的总体主题相呼应,洗手间的内部采用了剥落的瓷砖设计。立面简单而朴实。与内部协调,深色地基采用铝复合板完成。在主入口处,我们创造了一个开放的露台,这也是一个吸引街道交通的长座位。
Metal frame in the lavatories was designed in the style of an organizer – to orderly hold and conceal all the necessary accessories. In tune with the general theme of the space, the interior of the lavatories features a peeling tile design. The facade is simple and unpretentious. In tune with the interior, dark foundation is finished with aluminum composite panels. By the main entrance, we created an open terrace that is also a long seating place that attracts street traffic.
独特落地灯与白色墙壁、椅子和橱柜相连,白色空间更开放,地毯是大胆声明,增加了兴趣。现代白色和灰色生活和餐饮区,灯具提供功能照明和分隔。在厨房区域,一排灯聚焦在橱柜展示,在餐桌上方现代枝形吊灯,很好的方式标记紧凑但开放的空间用餐区。窗户和门框配合开放楼层颜色口音,现代风格椅和图案大胆的地毯完美搭配,长臂客厅灯分隔休息区和餐厅。独特饰面将视线向上拉向天花板,让客厅和餐厅的组合感更宽敞。明亮的客厅里,图案地毯和抱枕为空间的中性色调增添色彩。
The unique floor lamp is connected with white walls, chairs and cabinets. The white space is more open. The carpet is a bold statement and increases interest. Modern white and gray living and dining areas, lamps provide functional lighting and separation. In the kitchen area, a row of lights focus on the cabinet display, and modern chandeliers above the dining table are a good way to mark the compact but open space dining area. The windows and door frames are matched with the color accent of the open floor, the modern style chairs are perfectly matched with the bold carpets, and the long arm living room lights separate the rest area from the dining room. The unique finish pulls the line of sight up to the ceiling, making the combination of living room and dining room more spacious. In the bright living room, patterned carpets and pillows add color to the neutral tone of the space.
橱柜成为开放式货架,窗帘充当房间分隔物。紧凑的公寓布局中,厨房装置用来存放电器——这是一种将空间最大化。枕头和室内植物散发绿色气息增添了新鲜感。生活区和用餐区结合,通过墙壁装饰和沙发旁边的自然绿化实现了分离。滑动壁板被绘制出来,为座位区提供隐私。餐厅位于厨房独特的瓷砖地板上,公寓采用流畅的放松和定位布局,营造出一种平静的感觉。
Cabinets become open shelves, and curtains act as room partitions. In the compact apartment layout, the kitchen device is used to store electrical appliances - a way to maximize space. Pillows and indoor plants give off a green smell, adding freshness. The living area and dining area are combined, and the separation is realized through wall decoration and natural greening next to the sofa. Sliding wall panels are drawn to provide privacy for the seating area. The restaurant is located on the unique tile floor of the kitchen, and the apartment adopts a smooth relaxation and positioning layout to create a sense of calm.
采集分享
 举报
举报
别默默的看了,快登录帮我评论一下吧!:)
注册
登录
更多评论
相关文章
-

描边风设计中,最容易犯的8种问题分析
2018年走过了四分之一,LOGO设计趋势也清晰了LOGO设计
-

描边风设计中,最容易犯的8种问题分析
2018年走过了四分之一,LOGO设计趋势也清晰了LOGO设计
-

描边风设计中,最容易犯的8种问题分析
2018年走过了四分之一,LOGO设计趋势也清晰了LOGO设计











































































































































