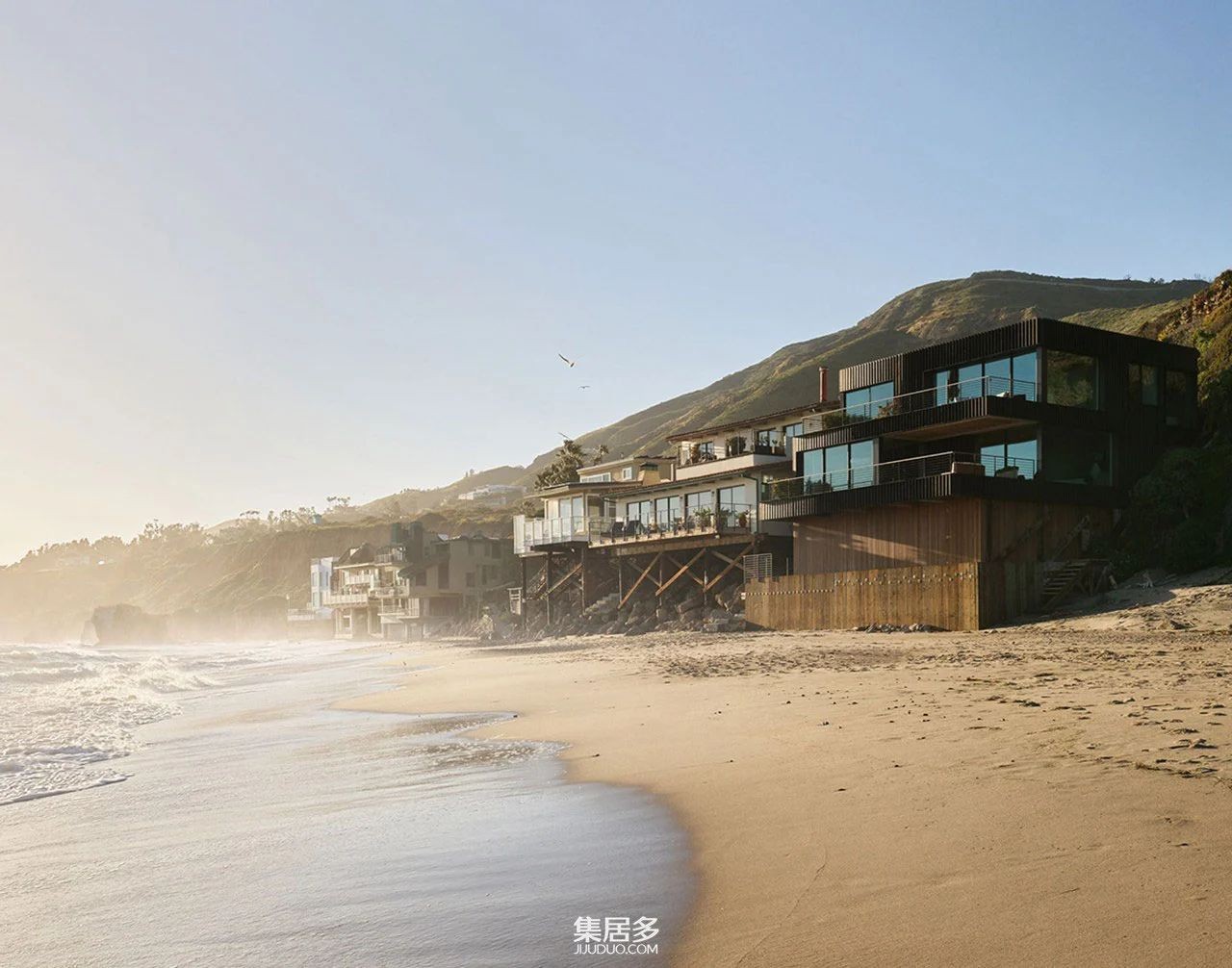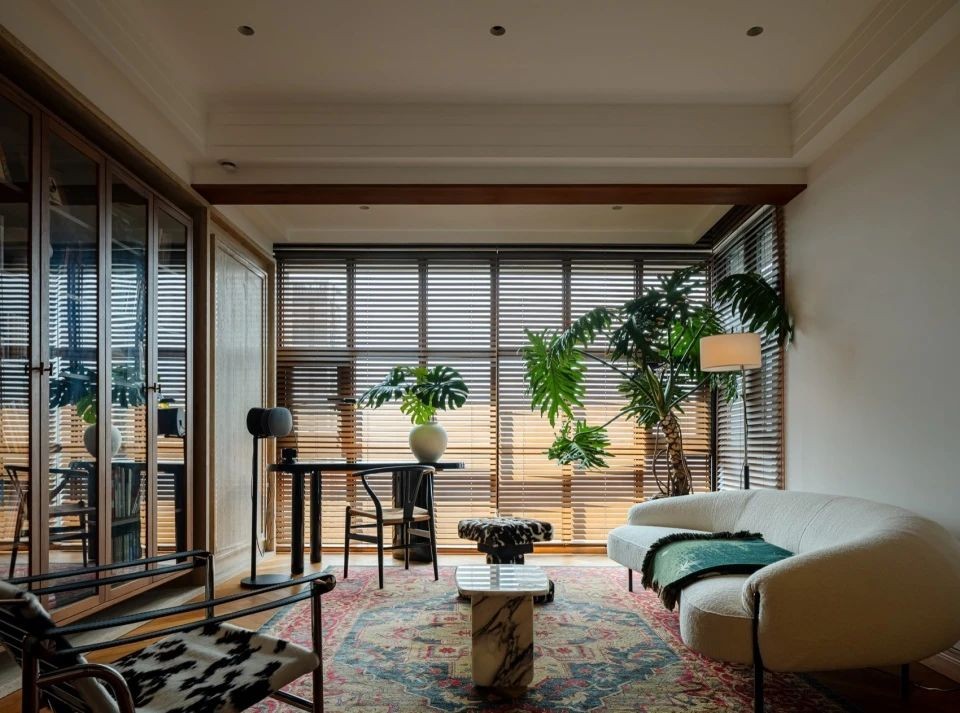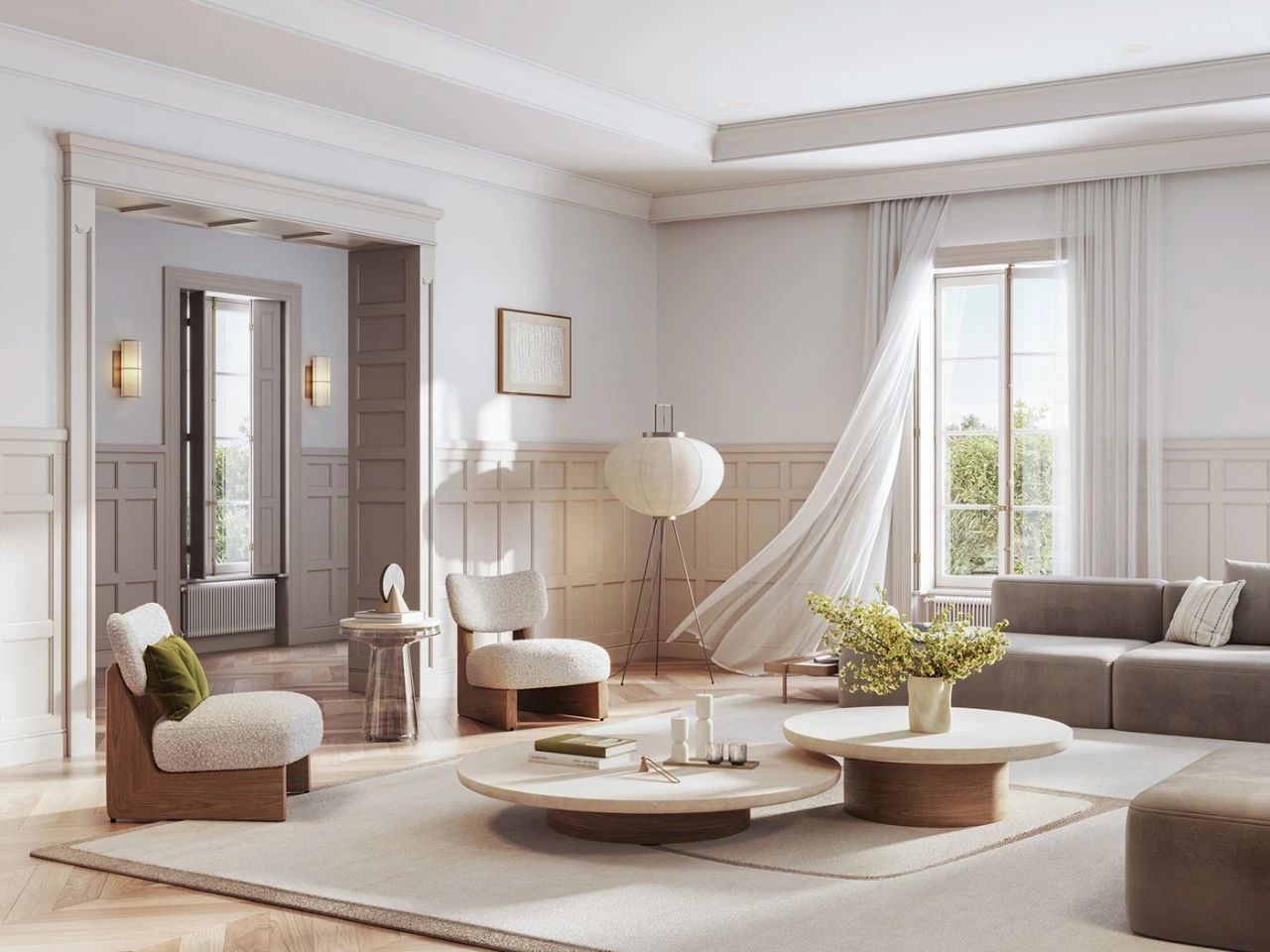Nuno Nascimento丨极简细节,欲去浮华累 首
2022-05-19 14:03


Nuno Nascimento
EM公寓是一座隐藏在里斯本狭窄街道上的三层公寓。
Apartment EM is a triplex hidden in the narrow streets of Lisbon.








现有复杂的内部布局和结构,项目的目的是适当地定义空间,将它们与城市的景观连接起来。
With an existing intricate interior layout and structure, the aim of the project was to define the spaces properly, connecting them to the views of the city.






一层是公共区域——带有开放式厨房的客厅和餐厅——二层和三层是私人房间,主卧套房位于最后一层,面向里斯本市中心的景色。
The first level is occupied with the common areas – living and dining room with an open kitchen – and the second and third floors are occupied with the private rooms, with the master suite being of the last floor, opening to the view of the downtown of Lisbon.




虽然公寓的结构隐藏在现有的楼梯和假天花板中,但人们永远不可能猜到这些都是错位的。改造美学的概念就是从这个问题中诞生的。
While the structure of the apartment was hidden in the existing stairs and false ceiling, it would never be possible to guess these were all misaligned.It was from this problem that the concept of the aesthetics of the renovation was born.






在划分客厅和餐厅的空间时,我们有机会用弧线连接柱子和横梁,将这些元素与立面上现有的窗户开口联系起来。弧形成为房间的主要特征,并贯穿整个公寓。
While dividing the spaces on the living and dining room there was an opportunity to connect a column and a beam with an arc – relating these elements with the existing window openings on the facade. The arc became the main character of the room and spread through the whole apartment.














图片版权 Copyright :Nuno Nascimento































