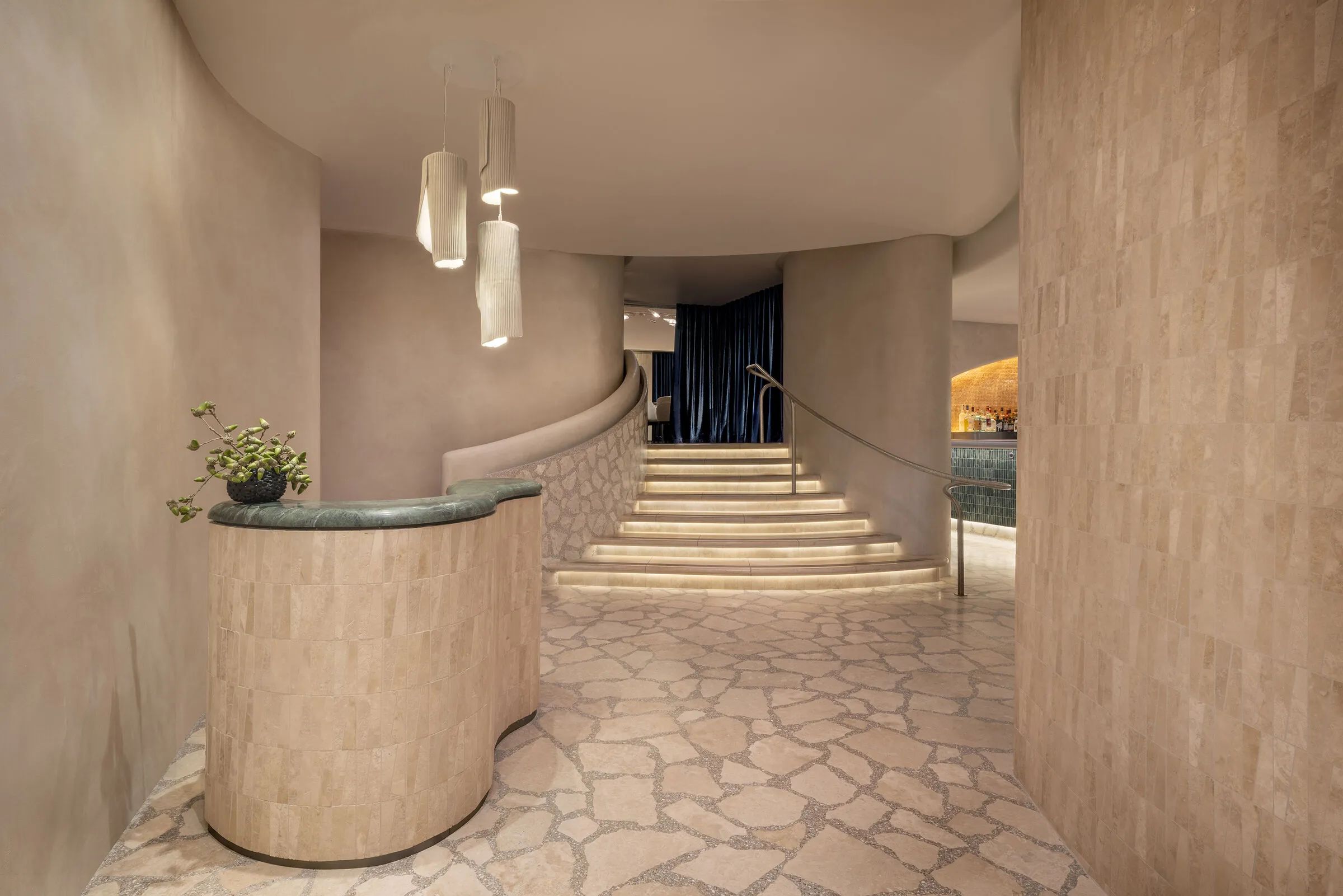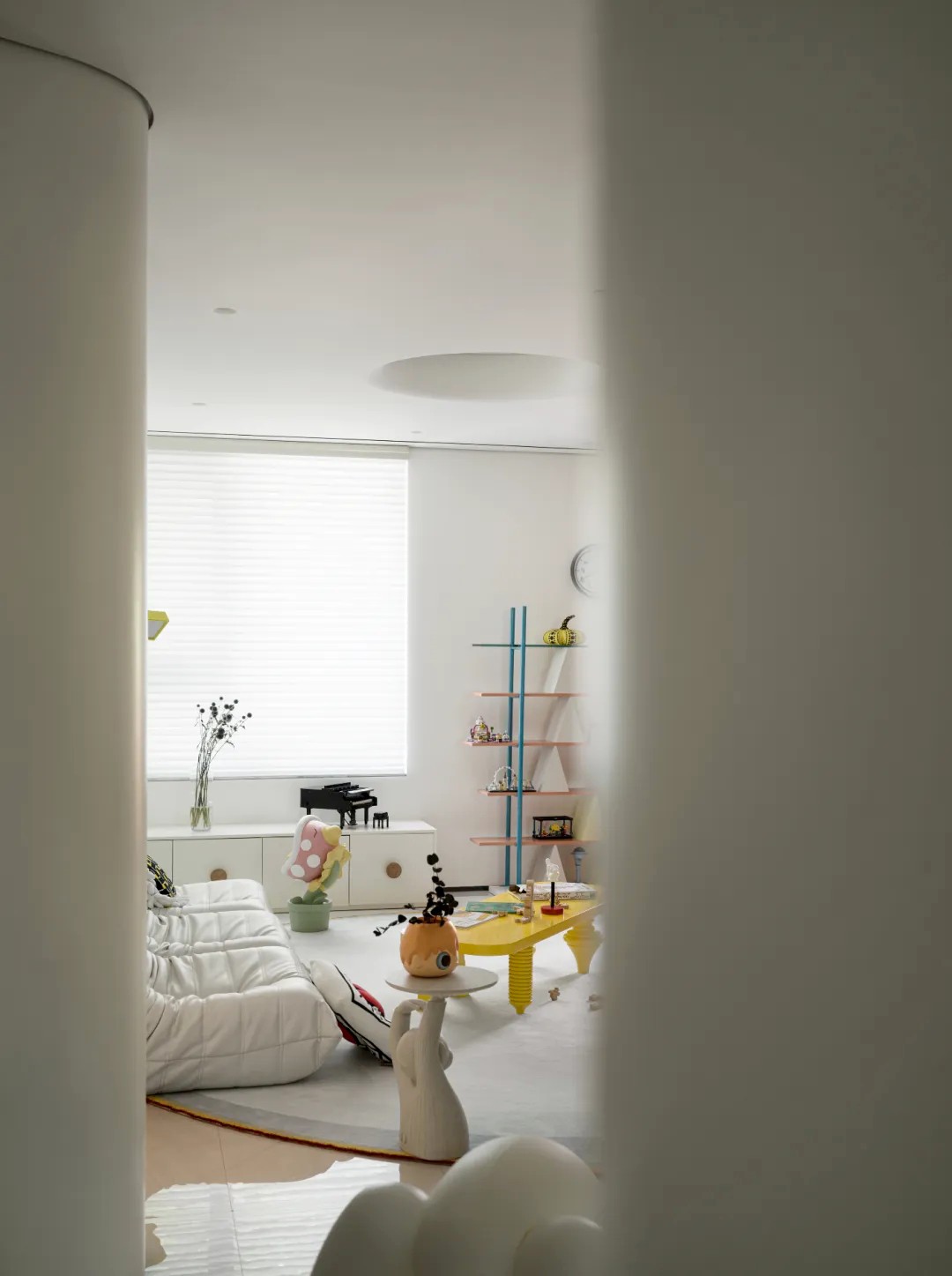合肥习本设计 丨 我们的故事,以家为圆心,慢慢发生 首
2022-05-18 11:10




本案业主是一对有趣的90后年轻业主,他们有一个可爱的儿子,一家子的日常很是有趣且有爱。所以业主希望家是一个没有边界的定义,不会被空间所局限,随处可憩,随处可戏。 Basic information: The owners of this case are an interesting young couple born in the 1980s. They have a lovely son, and the daily life of family is very interesting and loving. Therefore, the owner hopes that the home is a definition without boundaries, and the home will not be limited by space. At home they can rest and play anywhere.










一开门便是身心放松的开始 简易的鞋柜 定制的换鞋卡座 搭配亚克力的座脚 简洁不拥堵 The entrance As soon as the family enters their home, it is the beginning of physical and mental relaxation. Simple shoe cabinet Customized deck for changing shoes Matching seat leg made of PMMA Concise and not congested








整面的落地窗 阳光正好 透过纱帘打在植物上 光影交错 隐在绿影后的是我们的开放式书房 错落的洞洞板 可随意组合成想要的书架模式 French window at this side The sun shines right on the plants through the gauze curtain The interplay of light and shadow Hidden behind the green shadow is our open study The scattered peg boards can be freely combined into the bookshelf pattern you want.






放置在客厅正中央的模块沙发 搭配柔软的大地毯 不仅仅是日常休闲地 也是孩子的游乐场 更是聚会的交流地 餐厅与客厅相连 The modular couch placed in the center of the living room is matched with a large soft rug. It is not only a place for daily leisure, but also a playground for children and a place of communication for parties.








呈开放式布局 大岛台连接烟熏色法国白橡木大长桌 三餐、聚会极其方便 侧边的收纳台 利用玄关墙的特性 借用对面鞋柜空间内嵌入了一个小型冰箱 用来冰镇饮料 The dining room is connected to the living room in an open layout The large island in the kitchen is connected to the large long table in smoky French white oak, which is extremely convenient for three meals and parties. Storage table on the side Taking advantage of the characteristics of the entrance wall, a small refrigerator is embedded in the shoe cabinet space opposite to ice drinks.






日常幸福感up 餐桌上方的吊灯 可随业主爱好变换造型 整个空间以白色为基调 一幅彩色挂画的点缀 使得空间更富层次感 玄关、书房、客厅、餐厅相互串联 又各自分工 共同打造和谐舒适的家的氛围 Daily happiness will increase up. The ceiling lamp above the dining table can be transformed according to the owner's preference. The whole space is based on white, and is embellished with a colorful hanging painting to make the space more layered. The entrance, study, living room and dining room are connected with each other and have their own functions to jointly create a harmonious and comfortable home










同色系的温柔延续到了卧室 背靠飘窗 一本书便是悠闲又自在 定制的床头柜延伸至墙角 用一组柜子隔开 便是女主人独自的梳妆台 The tenderness of the same color continues to the bedroom With your back against the bay window, reading a book will make you relaxed and at ease A customized bedside table extends into the corner Separated by a set of cabinets, it is the exclusive dresser for the hostess












U型动线让做饭成为一件享受的事情 冰箱等厨房家电统一嵌入柜体 壁弹式柜门带来流畅的线条质感 在明亮的管线下尽显烟火气息 The U-shaped moving line makes cooking a pleasure. Kitchen appliances such as refrigerators are integrated into the cabinet. The wall-mounted cabinet door has a smooth line texture, showing a happy family atmosphere under the bright pipeline










用弧形过渡顶面梁 成品的绿色床头背景 是房间的一抹亮色 更显童趣可爱 Children's room Transition the top beam with an arc The finished green bedside background is a bright spot in the room, making it more childish and cuter








洗去疲惫 卫生间的舒适同样重要 浴缸与淋浴的组合 让主人的沐浴有了选择 干湿分离、墙排下水 减少了卫生死角 让清理变得简单 To eliminate fatigue, the comfort of the bathroom is equally important. The combination of bathtub and shower allows the owner to have a choice in the way of bathing. Dry and wet separation and wall drainage can reduce sanitary dead angles, which makes cleaning easy.




整排柜子收纳杂物 洗烘机排放柜子之间 特别设计的抽屉 方便整理衣物 也避免了主人不停弯腰整理 Row of cabinets to store sundries Between the washer-dryer and cabinets, there are specially designed drawers for packing clothes It also prevents the owner from bending over to tidy up




△平面图 项目名称 | 我们的故事,以家为圆心,慢慢发生 Project name | Our Story Starts from Home and We Hold Hands for a lifetime 项目区位 | 安徽合肥文一豪门金地 Project location | Wenyi Haomen Jindi Community, Hefei City, Anhui Province 项目面积 | 189平方 Project area | 189 square meters 设计机构 | 合肥习本设计 Design agency | Hefei Xiben Design 设计师 | 设计总监姚康 Designer | Design Director Yao Kang 软装设计师 | 姚康、张婷 Interior decoration designers | Yao Kang and Zhang Ting 硬装深化 | 姚康、陈静、肖梦华 Refinement of hard decoration | Yao Kang, Chen Jing and Xiao Menghua 项目完成 | 田工 Project implementation | Worker Tian 摄影 | 陈川 Photographer | Chen Chuan

































