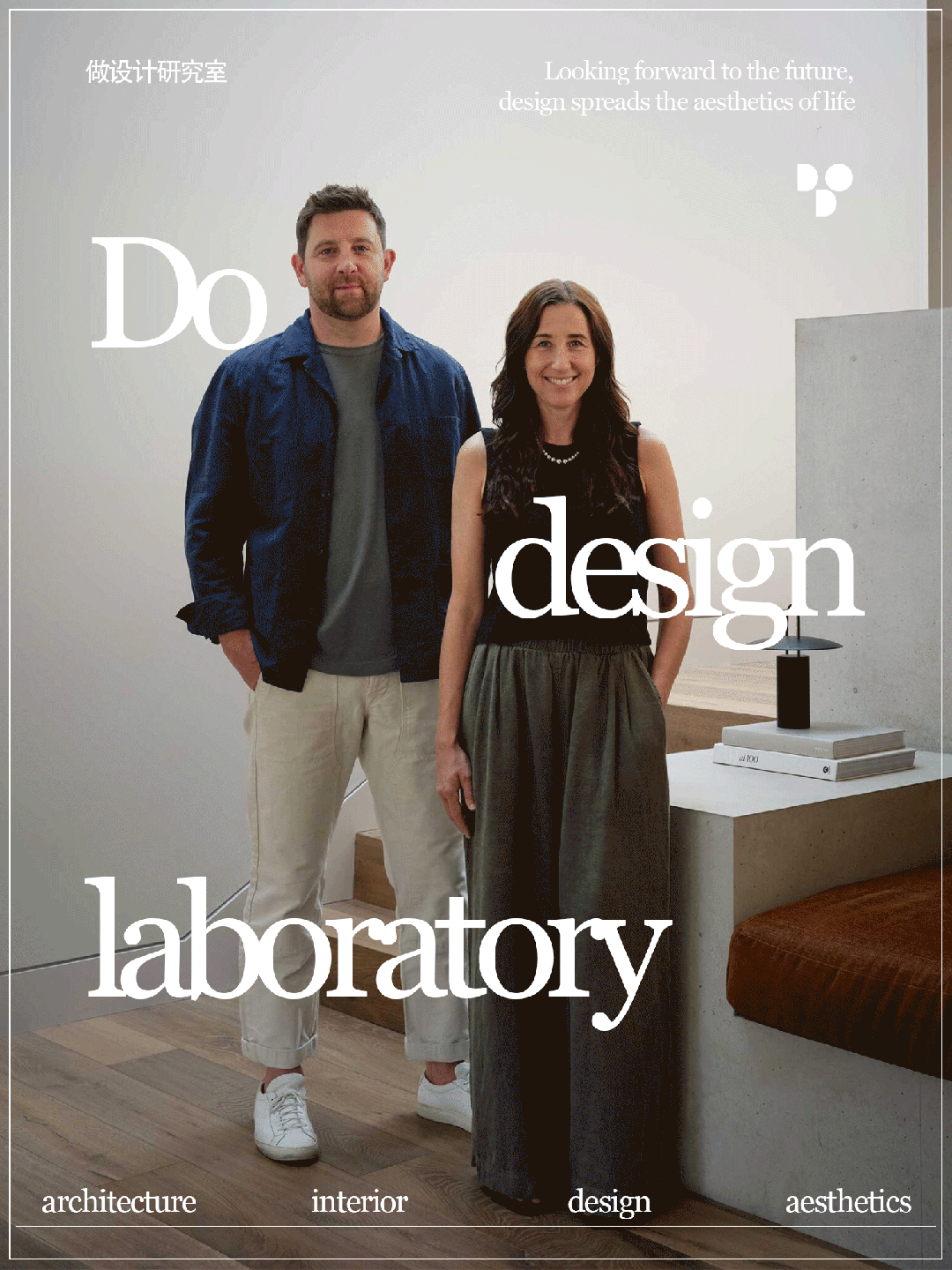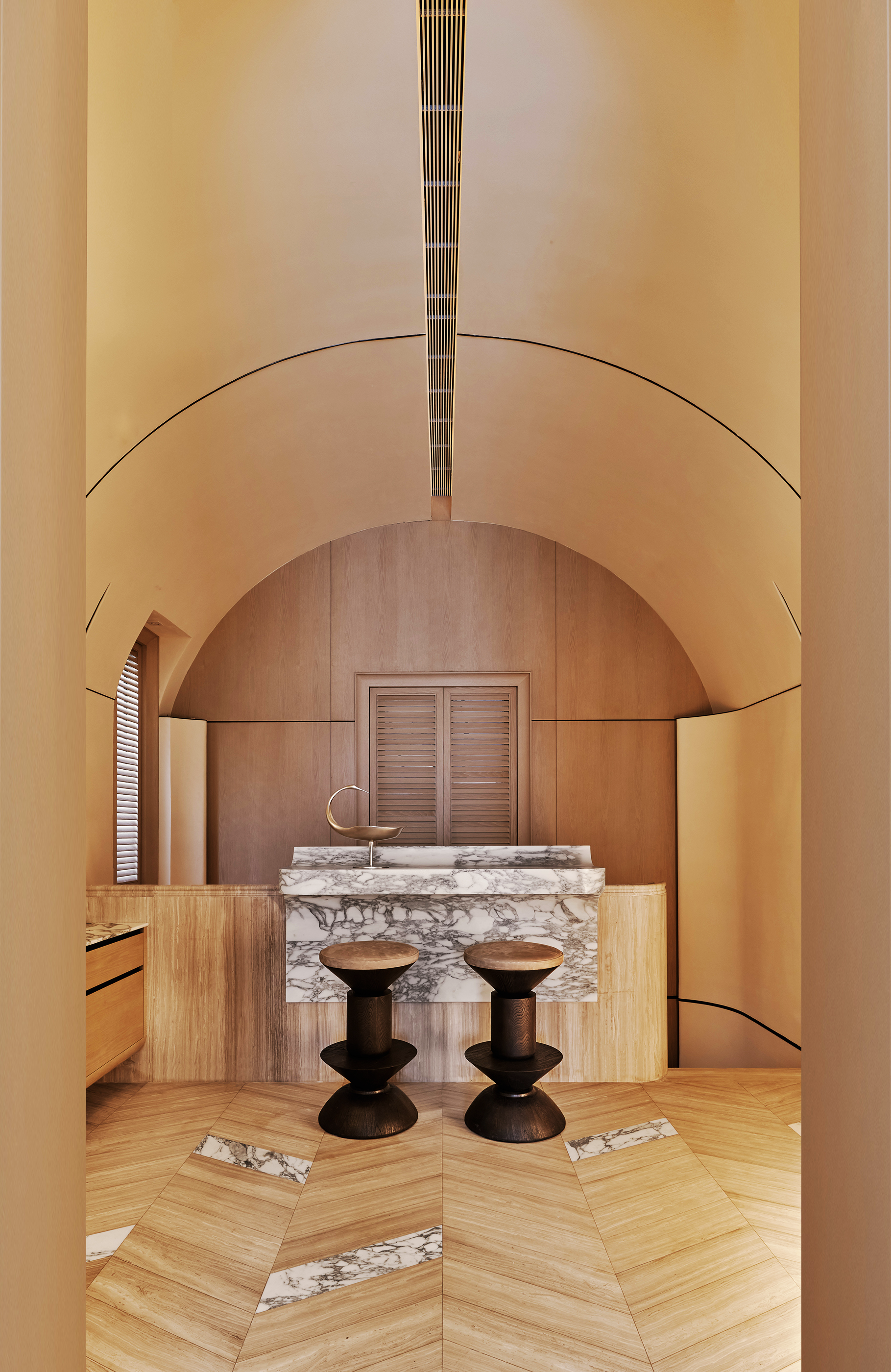一个单色的清脆极简主义之家! 首
2022-05-15 23:13


“ 混乱城市中分离, 一个单色的清脆极简主义之家。 ”
设计师手记 简单是一种 难以创造修改 尤其是当每个 单个细节集合 这一切意味着 中性的墙壁 柔和的色彩 天然的材料 简单的解决方案等
Monochrome and white house






Poblenou 曾经是巴塞罗那工业革命的中心,现已成为该市最酷的街区之一,同样吸引着初创企业、设计师和潮人。
虽然该地区的大部分工厂和仓库已被改造成技术办公室和设计陈列室,但当地的建筑和室内设计工作室 Allaround Lab 已经将这个紧凑的工业空间变成了明亮通风的两居室住宅,采用了他们标志性的简约主义风格和 集成功能。
Once the centre of Barcelona’s industrial revolution, Poblenou has emerged as one of the city’s coolest neighbourhoods attracting start-ups, designers and hipsters in equal measure. While most of the area’s factories and warehouses have been converted into tech offices and design showrooms, local architecture and interior design studio Allaround Lab have turned this compact industrial space into a bright and airy two-bedroom residence by applying their signature style of crisp minimalism and integrated functionality.




该空间被剥离到其核心,经过彻底翻新,包括增加了一个夹层楼,设有两间卧室和一间公共浴室。
设计师不得不面对狭窄的占地面积和相对较少的窗户,将白色和浅灰色的单色调色板与开放式起居区相结合,以增加自然光的流动和宽敞感。
Stripped down to its core, the space has been thoroughly renovated including the addition of a mezzanine level housing two bedrooms and a common bathroom. Having to contend with a narrow footprint and relatively few windows, the designers combined a monochrome palette of white and light grey hues with an open-plan living area in order to increase the flow of natural light and sense of spaciousness.








在较低的楼层,一个双高的客厅进一步增强了日光分布,而夹层的对角线布
局允许跨房间的多个视图。简约的室内设计范式、白色的砖砌、裸露的混凝土柱子和轻质金属楼梯巧妙地证明了该物业的工业历史,而预制混凝土天花板保险箱单元与传统加泰罗尼亚拱顶的设计相呼应。
On the lower level, a double-height living room further enhances daylight distribution while the diagonal layout of the mezzanine level allows multiple views across the rooms.A paradigm of minimalist interior design, white painted brickwork, exposed concrete pillars and a lightweight metal staircase subtly attest to the property’s industrial past, while the precast concrete ceiling coffer units echo the design of traditional Catalan vaults.
















精心设计到最小的细节,布置稀疏的空间提供了现代生活的所有设施,定制的家具巧妙地
结合了多种功能。举个例子,内置的沙发带有书和物品的整体搁架,厨房岛台兼作餐桌,厨房的主要存储单元也起到隔断的作用,将客厅与面向街道的窗户隔开 此外还提供额外的工作空间。
Meticulously designed down to the smallest detail, the sparsely furnished spaces nevertheless provide all the amenities of modern living with custom-made furnishings cleverly combining multiple functionalities.Case in point, the built-in sofa which features integral shelving for books and objects, the kitchen island which doubles as a dining table, and the kitchen’s main storage unit which also functions as a partition shielding the living room from the street-facing windows in addition t providing additional workspace.
AZ Apartment






AZ 公寓 - 这是一个人的小公寓。适度的尺寸(41 平方米)和一组功能区,使我们创造了一个“盒子”概念,并成为我们开始设计过程的第一个任务。
AZ Flat - This is a small apartment for one person. Modest dimensions (41m2) and a set of functional zones, led us to create a box concept and became the first task with which we started the design process.






功能分区——我们决定将公寓的空间划分为
三个主要区域:客厅区、厨房区——餐厅和睡眠区。为了创造一个与世隔绝的睡眠场所,但同时为了保持公寓的“空气”的自由空间,我们决定将睡眠单元直接整合到房间的中心,而不用固定的墙壁或隔板来保护它。我们将“盒子”设计成一件家具,它既是一个独立的睡眠模块,也是公寓里主要的储物空间。在盒子的帮助下,我们在视觉上将入口区域与一般空间分开,将客厅区域与餐厅和厨房分开。
Functional zoning - we decided to divide the space of the apartment into three main zones: the living room zone, the kitchen area - the dining room and the sleeping area. To create an isolated place for sleeping, but at the same time to preserve the free space of the apartment with its air, we decided to integrate the sleeping unit directly into the center of the room, without protecting it by stationary walls or partitions. We have designed the Box like a furniture, which serves as an isolated sleeping module, as well as the main place for storage in the apartment. With the help of the box, we visually separated the entrance area from the general space, as well as the living room area from the dining room and kitchen.






最后,我们得到了相互渗透的空间,它们在视觉上接触,但不相互混合。因此,“盒子”解决了许多功能和规划问题,成为整个公寓空间的视觉
料和对比——为了进一步强调盒子的新“外来”体积,我们决定用天然粗糙的木材制作盒子的内外立面。其余的表面(地板、天花板、墙壁、内置家具)简洁、光滑、轻盈。白色、浅色背景和“盒子”的重音体积之间的这种对话,在颜色、纹理和体积之间形成了对比对话,从而增强了对室内及其基本材料的情感感知。
In the end we got interpenetrating spaces that visually contact, but do not mix with each other. Thus, the box solved a number of functional and planning problems and became the visual accent of the entire apartment space.Materials and contrasts - to further emphasize the new, foreign volume of the box, we decided to make the internal and external facades of the box in natural rough wood. The rest of the surfaces (floor, ceiling, walls, built-in furniture) was made as laconic, smooth and light. This dialogue between the white, light background and the accented volume of the box, creates a contrast dialog between colors, textures and volumes, allowing to enhance the emotional perception of the interior and its basic materials.






光——在这个项目中,和其他许多项目一样,我们特别关注自然光和人造光。在经过深思熟虑的照明概念的帮助下,可以创造一个明亮、通风和视觉通透的空间,由自然光照亮。我们还提供了许多不同的人工照明场景,既可以调节场所的照明,又可以轻松营造合适的室内氛围。光线
和情感感知是密不可分的,我们的目标是在光线的帮助下,强调和补充室内的约束。通透性——在狭小的空间里,主要资源是“空气和体积”,以实现通透感和自由感,我们将窗户切割成一个盒子,进入浴室。这些窗户使我们能够将自然光分配到所有地方,甚至是公寓最黑暗的角落。窗户可以照亮盒子的内部空间,也可以照亮公寓的入口区域。我们决定遵循相同的照明原则。
Light - in this project, as in many others, we paid special attention to the light, both natural and artificial. With the help of a well thought-out lighting concept, it was possible to create a bright, airy and visually permeable space, illuminated by natural light. We also provided a lot of different scenarios of artificial lighting, which allows both to regulate the illumination of the premises, and easily create the right mood of the interior. Light and emotional perception are inextricably linked and our goal was with the help of light, to emphasize and supplement the restraint of the interior.Permeability - in a small space the main resource is air and volume to achieve a sense of permeability and freedom, we cut the windows into a box and into the bathroom. These windows allowed us to distribute natural light into everything, even the darkest corners of the apartment. The windows allow to illuminate the inner space of the box also the entrance area in the apartment. We decided to follow by the same principles for illumination.














我们穿过厨房和浴室之间的入口,允许用自然光照亮浴室,并在这些空间之间创造额外的视觉对话。
分隔厨房和浴室的窗户配备了(智能玻璃)技术,只需按一个按钮,即可将透明玻璃转化为哑光、不透明玻璃。
结果——在这个项目中,我们努力创造一个有趣、多面和多功能的空间,创造一个低调但同时又富有表现力的室内,充满了空气和光线。
in the bathroom. We cut through the portal between the kitchen and the bathroom, which allows to illuminate the bathroom with natural light and create an additional visual dialogue between these spaces. The window separating the kitchen and the bathroom is equipped with (smart glass) technology and allows, by pressing one button, to translate the transparent glass into a matte, opaque glass.The result - in this project we were striving to create an interesting, multifaceted and multifunctional space, to create a low-key, but at the same time expressive interior, filled with air and light.
Belgian Minimalist Home




比利时建筑的特点是宁静的极简主义、温暖和真实,Piet
er Vanrenterghem 的作品就是一个光辉的例子。该住宅位于城市边缘的科特赖克,专为一对年轻夫妇设计,他们渴望一个温暖、简单的家,让他们从现在到未来,并经得起时间的考验。
Belgian architecture is characterised by its serene minimalism, warmth and authenticity, and the work of Pieter Vanrenterghem is a shining example. Located in Kortrijk on the city fringe, the residence was designed for a young couple who desired a warm, simple home that would take them from the present through to the future, and stand the test of time.




Pieter 采用严格的方法,首先为设计编写了一个清晰的程序。他将这个过程的这一部分——倾听客户并确定他们的需求、愿望和习惯——描述为最重要的部
分,并且是持续且有趣的部分。开发和设计直到最终完成,由此产生的家居展示了干净的线条,用纯净、诚实的材料软化,增添了人情味。使用经久不衰的材料是贯穿 Pieter 作品的一个元素。他说房子不是陈列室,它需要有人居住,而且他喜欢随着时间的推移而形成的自然光泽。
With an exacting approach, Pieter started by writing a clear program for the design. He describes this part of the process — listening to the clients and identifying their needs, wishes and habits — as the most important part, and one that is both continuous and interesting. Developing and designing until it is finally finished, the resulting home showcases clean lines softened with pure, honest materials that add a human touch.Using materials that age beautifully is an element that can be seen throughout Pieter’s work. He says a house is not a showroom, it needs to be lived in, and he loves the natural patina that develops over time.




对于 Residence VV,Pieter 选择了石灰华与 Hullebusch 的粗暴处理表面、拉丝木材和手工应用的 tadelakt 的混合物。后者是摩洛哥建筑中传统使用的耐用防水石膏表面,具有柔软、
起伏的特性。pastellone 地板是由 Odilon Creations 设计的。饰面的触觉组合,它们共同提供了一种自然的泥土色调,包括石头在颜色和运动方面的细微差别以及木材的温暖。选择了包括窗帘和地毯在内的纺织家具来衬托整体感觉。
For Residence VV, Pieter chose a mix of travertine with a brutal treated surface from Hullebusch, brushed wood and hand applied tadelakt. The latter, a durable waterproof plaster surface traditionally used in Moroccan architecture, has a soft, undulating character.The pastellone flooring is by Odilon Creations. A tactile combination of finishes, together they provide a natural earthy palette that includes the stone’s subtle nuances in colour and movement and the warmth of the wood. Textile furnishings including curtains and rugs were chosen to compliment the overall feel.
















精心挑选的家具进一步增强了精致的室内美学,其中包括标志性设计的组合,例如 Carl Hansen - Son 的 CH24 Wishbone 椅子,以及 Valerie Objects 的 Muller Van Severen Duo Seat 等现代作品。
The refined interior aesthetics are further enhanced by a careful curation of furniture that includes a mix of iconic designs such as the CH24 Wishbone Chairs from Carl Hansen - Son, and contemporary pieces like the Muller Van Severen Duo Seat from Valerie Objects.






























