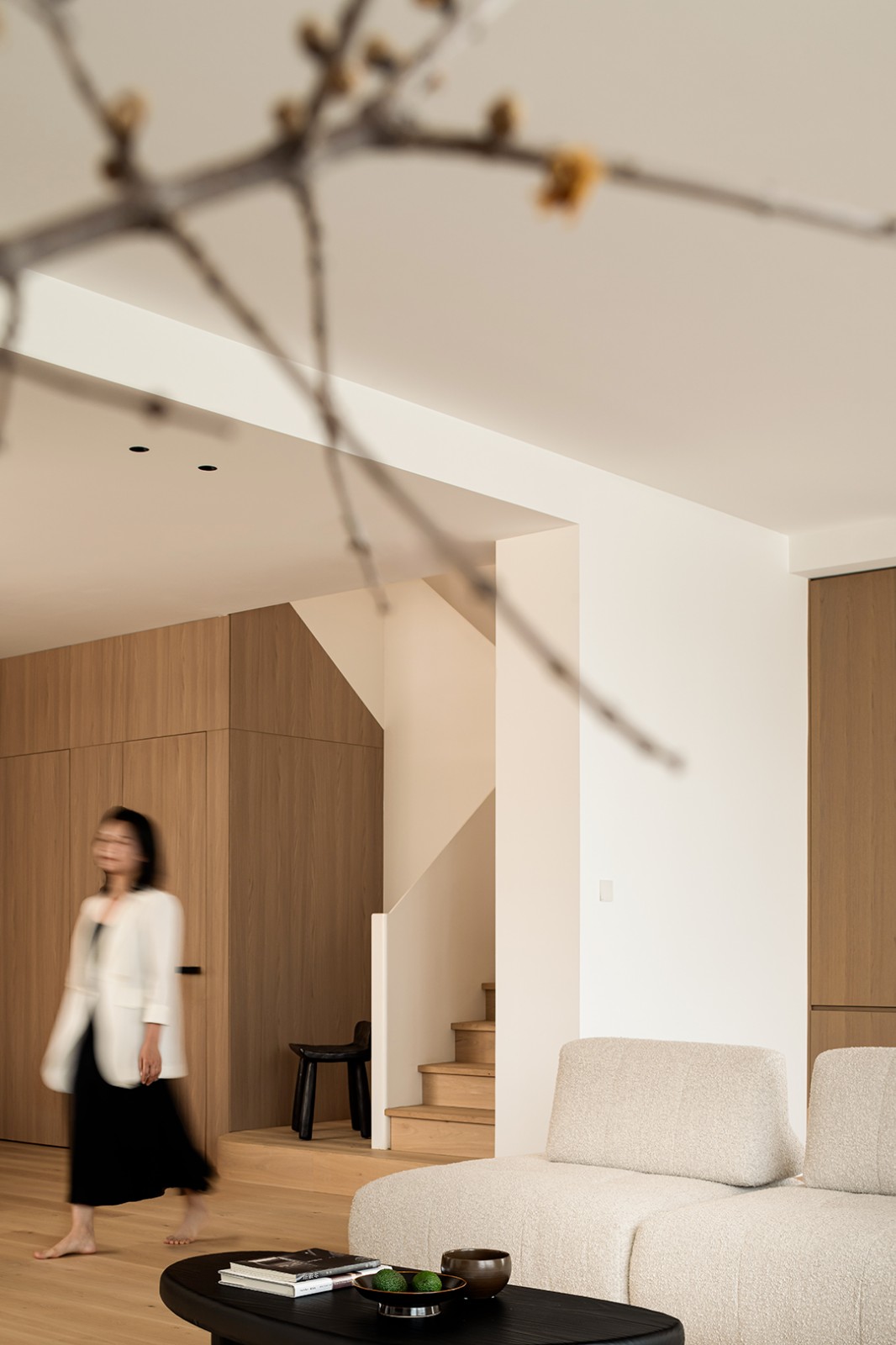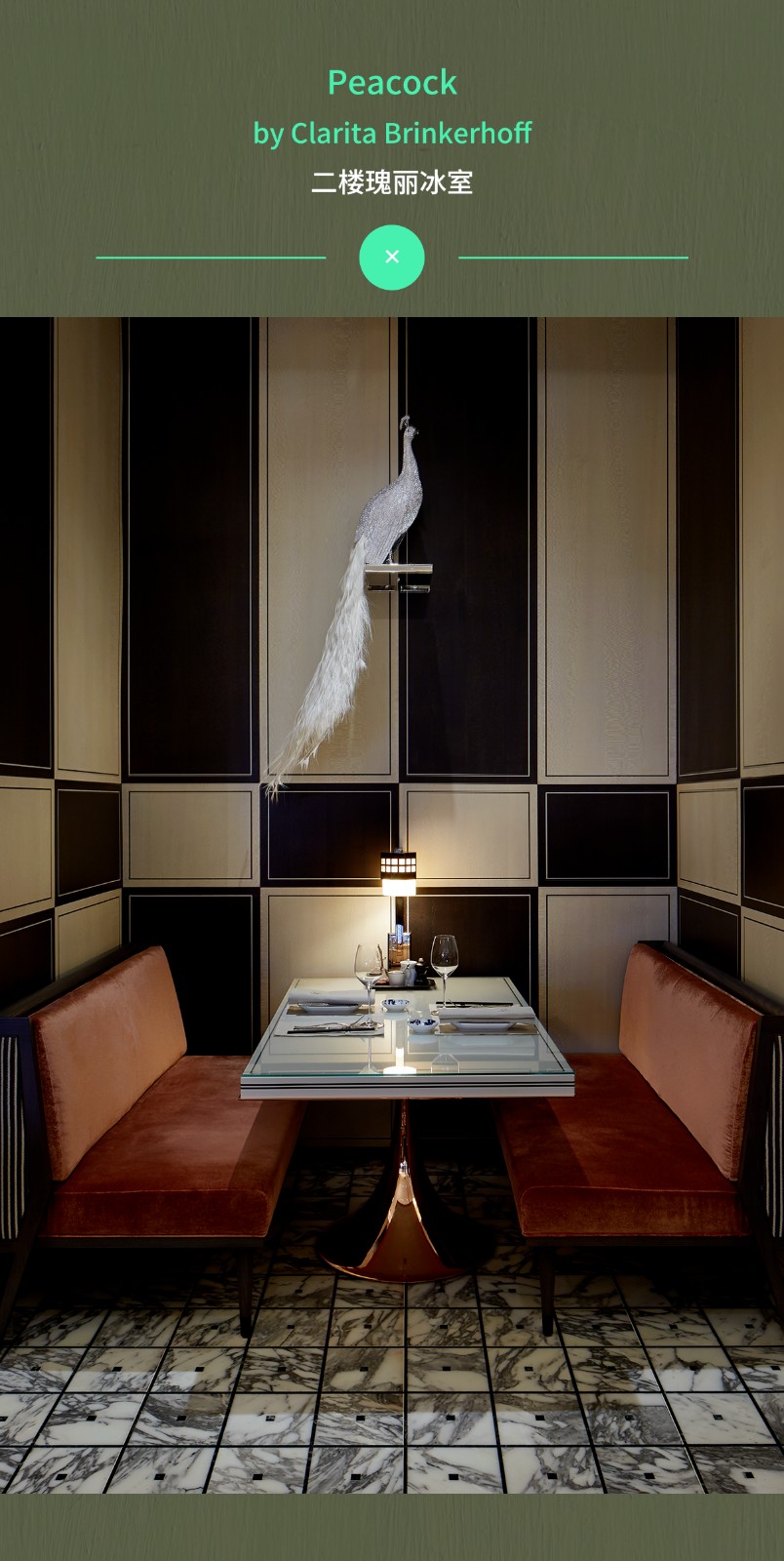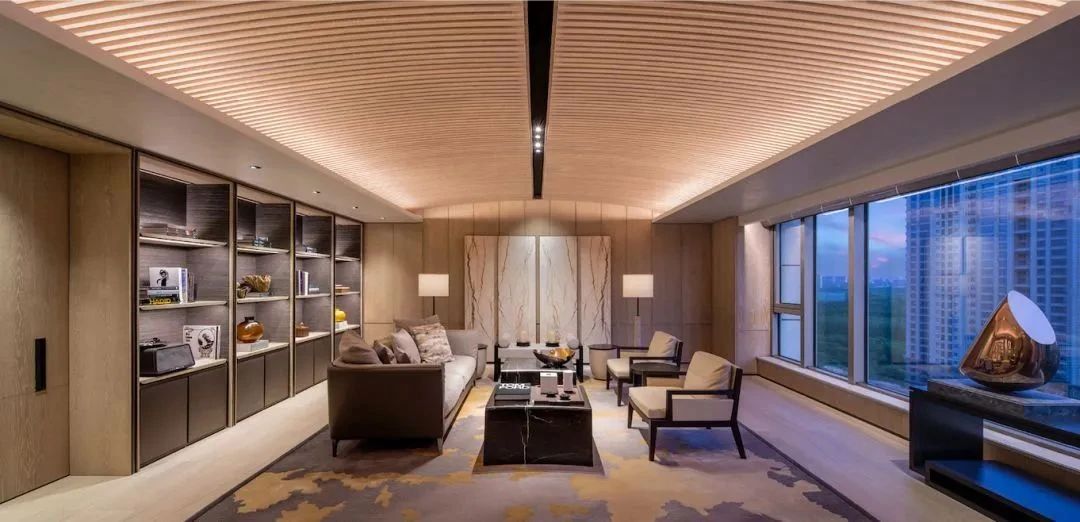Práctica Arquitectura丨墨西哥自然关系美学庄园 首
2022-05-15 23:15


Práctica Arquitectura
https://practicaarquitectura.com/
建筑是多元的反映。它与历史和情感相协调。工艺不仅体现在物质上,作品中无形价值的激发也定义了与居住者的关系。
Architecture is a pluralistic reflection. It is attuned to history and emotions. The craft not only speaks of the physical, the provocation of intangible value in a work is what defines the relationship with its inhabitant.






在天顶的光进入到4.5米高的屋顶的中央空间,它的居民可以享受周围的风景通过周边的大窗户,结束在两个天井和一个大阳台延伸到地形通过植物的平台。
Under the zenithal light that enters through the roof of the 4.5 meter high central space of the house, its inhabitants can enjoy the surrounding landscape through the large windows that end in two of its perimeter patios and a large terrace that extends into the terrain by means of vegetated platforms.








房间和服务设施位于三个单元中,围绕中心空间连接起来,复制了接近环境和远处景色的视觉体验,同时保持了建筑的紧凑布局和在现场的谨慎存在。
The rooms and services located in three cells that are articulated around the central space replicate the visual experience of closeness to the environment and distant views while maintaining a compact footprint of the building and a discreet presence on the site.




“El Aguacate”寻求成为其居民和其所在地方之间的接口;这是一个受欢迎的休息和共存空间,由相互连接的庭院和体量组成,允许风、自然光和循环的自由流动。
El Aguacate seeks to be the interface between its inhabitants and the place in which it is deployed; a welcoming space for rest and coexistence whose composition made up of interconnected courtyards and volumes allows the free flow of wind, natural light and circulations.










从最初的同心圆广场方案开始,住宅的设计通过定义几何、功能和结构秩序进行发展,后来打破了这种秩序,增加了露台的大小,从而提高了其舒适度。所有的元素都有效。
From an initial scheme of concentric squares, the design of the house develops by defining a geometric, programmatic and structural order that was later subverted to increase the size of the terrace and thus improve its comfort. All the elements work.




图片版权 Copyright :Práctica Arquitectura































