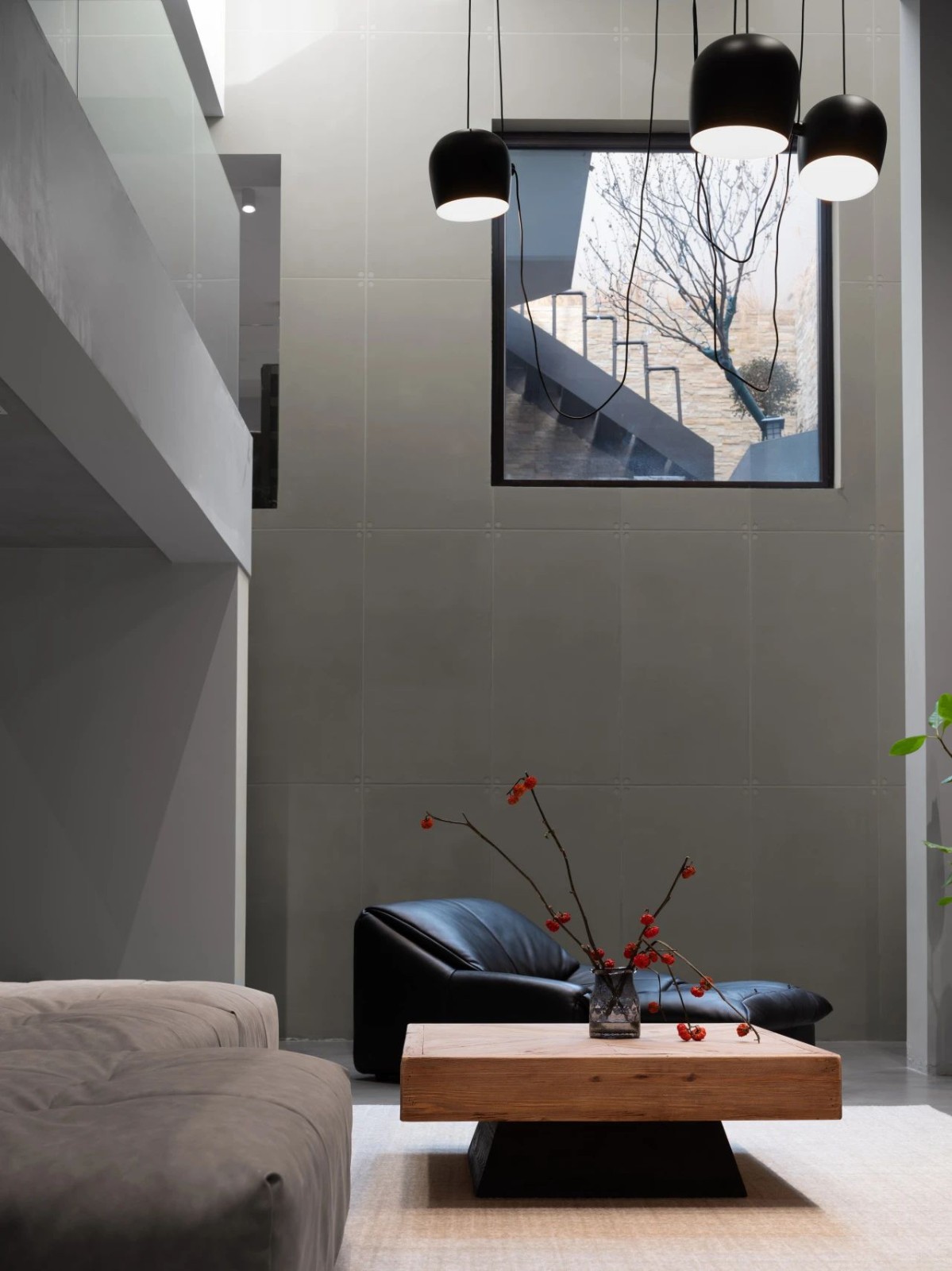尚层装饰新作 丨 386㎡现代风别墅 杭州映月台
2022-05-15 23:45






生活向外是繁杂的世事迷网,向内是灯火可亲的恬适。而在这个向往平淡幸福的三口之家里,我们却清晰地看到了,由居住者与设计师共同构筑的平衡有序的生活之道。从事管理工作的男、女主人都有着各自的事业,孩子也正处于关键的高中期。因此,设计师以敞阔的居住尺度和生动的细节,回应主人对舒适自由、富有温度的家居空间的期待。
Life outside is complicated world affairs fan network, inside is the light amiable comfortable. But in this yearning insipid happiness of 3 peoples home, we saw clearly however, by habitant and stylist jointly build the balanced and orderly way of life. Both the man and the woman in charge have their own careers, and their children are in the critical middle of high school. Accordingly, stylist with the living scale of open wide and vivid detail, respond host to the expectation of the household space of comfortable freedom, rich temperature.






客厅以经典的黑白灰为主题色,恰好平衡了客厅内的明度与质感;从休闲椅、茶几到挂画,几抹橙黄的点缀又拉升了整个空间的温度。家具的摆布有种简约、随性的格调,L型沙发与落地窗相对,带来绝佳的采光和庭院景色,同时也留下更多的位置给自由的风,温暖的光,以及一切大自然的访客。
The living room takes the classic black, white and gray as the theme color, just balances the lightness and texture of the living room; From recreational chair, tea table to hang a picture, the ornament of a few wipe orange yellow pulled the temperature of whole space again. The arrangement of the furniture has a simple, casual style. The L-shaped sofa is opposite to the French Windows, bringing excellent lighting and views of the courtyard, while leaving more space for free wind, warm light, and all nature visitors.






设计的力量,蕴藏在巧思中,表露在细节里。在背景墙,设计师精心打造了转角式柜体,延伸出深邃的空间感。开放式展示柜搭配拱形建筑挂画,将线与面的装饰美学诠释至尽。在这里,金属元素与几何线条不仅是空间艺术的组成部分,也成为了设计语言和情感的表达媒介。
The power of design lies in ingenuity and details. In setting wall, stylist made corner type cabinet body meticulously, outspread gives abstruse dimensional feeling. Open display cabinet with arch building hanging pictures, line and surface decorative aesthetics interpretation to the utmost. Here, metal elements and geometric lines are not only an integral part of space art, but also become the medium of expression of design language and emotion.






美到极致的艺术,不需要过多刻意的修饰,而只需简单的雕琢,来还原色彩与材质最原始的美态。在这个泛着矜贵气息的会客区,白色大理石以纯净的色调和细碎的纹理,在空间中展露着现代艺术美学。环状吊灯悠然垂下,更加凸显出高挑的层高特点,明朗的空间调性让人心境开阔顺畅。
The art of extreme beauty does not need too much deliberate modification, but only simple carving to restore the most original beauty of color and material. In this extensive pity expensive breath receive a visitor area, white marble with pure tonal and fine grain, in the space showing modern art aesthetics. Annular droplight hangs leisurely, more highlight the height characteristic that gives tall carry, anacreontic dimensional tonality lets person mood open and smooth.










高大的展示柜,纵横交错出丰富的空间层次。开放格内摆放着主人喜爱的各类物件儿,它们是关于流逝时光的记录和美好重现。空间的诗意由此而生,并渐次弥漫至白色的墙面上,橙黄色调的家具饰品间,安乐与闲适的生活美学成为了空间主旋律。
Tall show ark, crisscross gives rich space level. In the open space, there are all kinds of objects that the owner likes, which are records and reconstructions of the passing time. The poetic flavor of the space is born from this, and gradually diffuse to the white metope, the furniture of orange yellow color is acted the role of article, the life aesthetics of ease and leisure became the main melody of the space.






设计师将原本通过井道、光线很弱的1F厨房,以及空间难以充分利用的3F卫生间,改为了楼梯间,让空间更舒适宜居。充满艺术感的吊灯,在空间倾泻下洒脱利落的韵律感,拾阶而上的每一步都能感受到精致的都市气息。
The designer changed the 1F kitchen with weak light through the well and the 3F toilet, which was difficult to make full use of the space, into a stairwell to make the space more comfortable and livable. The chandelier full of artistic sense, pouring down in the space free and neat sense of rhythm, pick up every step and can feel the delicate atmosphere of the city.


起居之室,犹如知己,总能给予人专属的体贴。主卧设计优雅迷人,低沉稳重的色泽与内敛的光泽质感,释放出静谧的安睡氛围。从晨光熹微到潋滟晚霞,这里既是贴合心意的卧室,也是让人依恋的空间。
The living room, like a bosom friend, can always give people exclusive consideration. Advocate lie to design elegant and attractive, low and sedate colour and lustre and the burnish of collect inside simple sense, release quiet sleep atmosphere. From morning light pale arrives billow sunset glow, here is the bedroom that fits intention since, also be the space that lets a person attachment.




书房与卧室相邻,因此,设计师在这里加入了一些蓝色调来相呼应。同时,利用材质的不同肌理串联相似的色彩,梳妆椅,地毯,挂画,床品,蓝色调循序渐变,深浅有度。床头半护墙向两侧延伸,为私密的氛围加持,带来浓浓的安全感。
The study and bedroom are adjacent, accordingly, stylist joined a few blue attune to come photograph echo here. At the same time, different textures of materials are used in series to create similar colors, such as dressing chairs, carpets, hanging pictures and bed articles. The blue tone is gradually changed, with a degree of depth. The head of a bed half parapet is outspread to two sides, add support for illicit atmosphere, bring thick sense of security.








男孩房的设计,注入了一些富有跃动力的元素。顶面选择双圆环交叠吊灯,床品融入黄棕色调,符合少年心性的活力感呼之欲出。白色岩板与胡桃木拼接成床头背景墙,中间摆放了一幅抽象风挂画,赋予空间一种简约又不失艺术感的格调。
The design of boy room, injected a few rich jump dynamic element. Top face chooses double circle overlap droplight, the bed is tasted blend in yellow brown tone, accord with the vitality feeling of juvenile heart sex is vividly vividly. White rock board and walnut splice become the background wall of the head of a bed, and an abstract wind hanging painting is placed in the middle, giving the space a simple and artistic style.


平面图 DESIGN PLAN










项目信息 ABOUT THE PROJECT
Project Name | Hangzhou Reflecting Platform
项目位置丨杭州市余杭区未来科技城
Location: Future Science and Technology City, Yuhang District, Hangzhou
The project area is 1,386 square meters
Main case design by Tong Xinhua
设计团队丨宋门安 范珂琦 郭茹慧
Song Men an Fan Keqi Guo Ruhui Design team
完工时间丨2021.09
Completion Date: 2021.09
设计/施工丨尚层装饰杭州分公司
Design/construction shang Layer Decoration Hangzhou Branch




尚层装饰杭州分公司主创设计师 童新华
设计理念:以人为本·倡导时尚·延续经典




尚层装饰(北京)有限公司(简称尚层)成立于2006年9月28日,总部位于北京,至2022年初已在北京、上海、广州、深圳、杭州、苏州、武汉、成都、重庆、天津、南京、郑州、宁波、无锡、东莞等15个一线城市布局20家直营分公司,正式员工5000余名,多年来服务客户超过32000户,包括企业领袖、互联网新贵、金融法律人士、演艺体育精英等社会高净值人群,是国内规模最大的高端私宅装饰服务企业。2014年荣获北京市著名商标,2016年尚层被住建委中国建筑装饰协会授予“中国别墅装饰领军企业”荣誉称号,2018年人民日报组织评选尚层为中国居住行业的隐形冠军。































