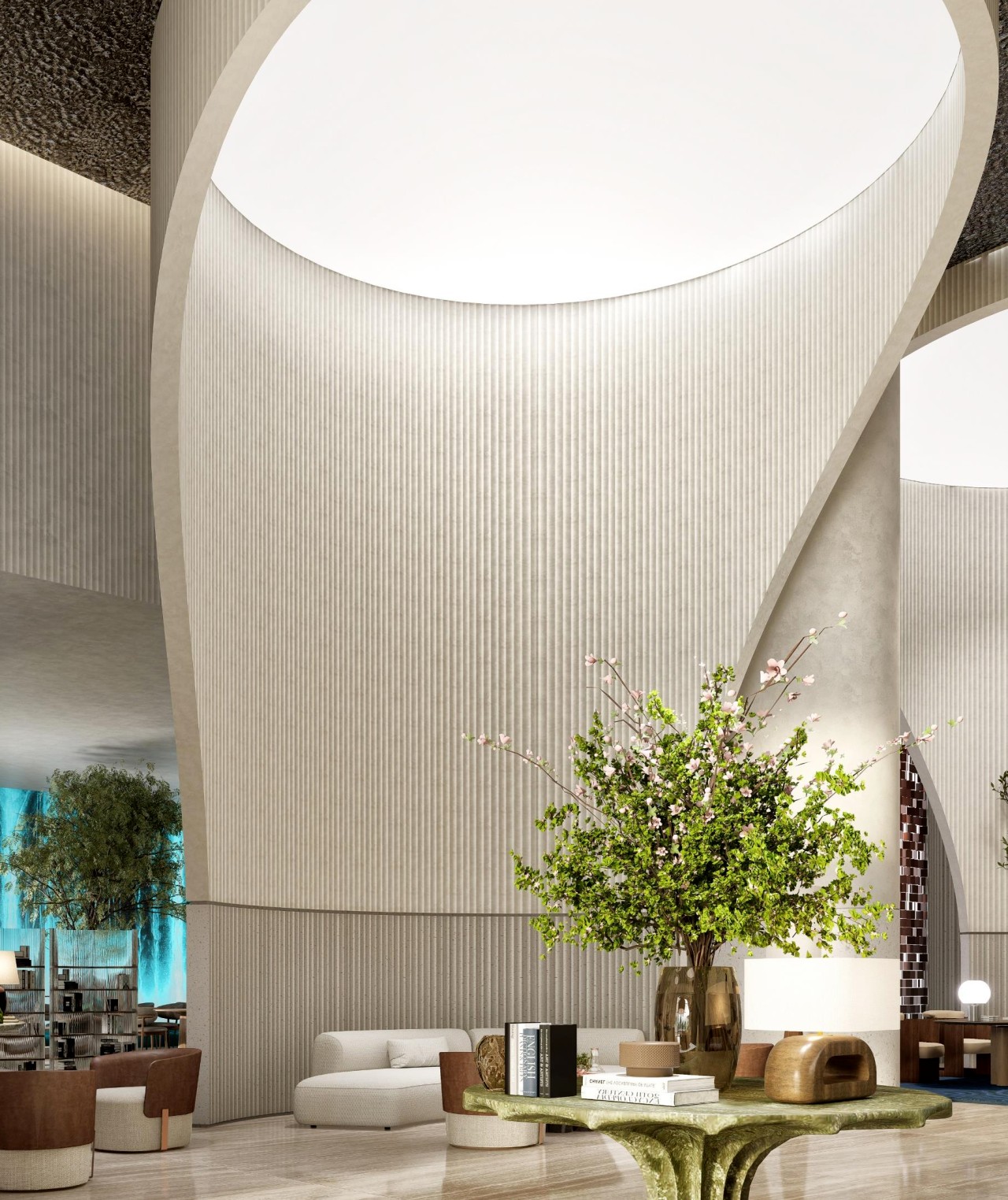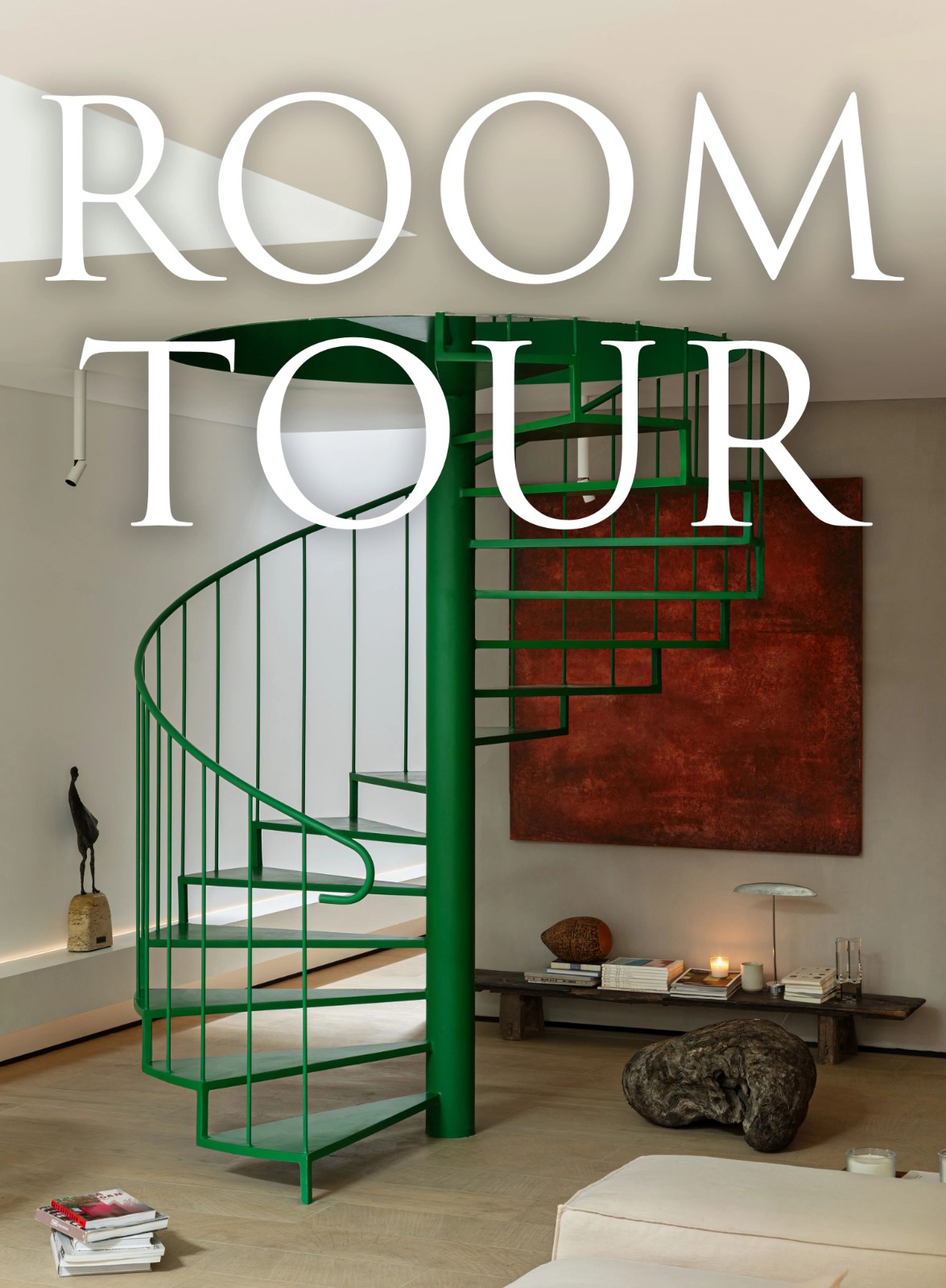微水泥 侘寂风,打造宁静治愈之所 CO LAB 首
2022-05-15 13:51
CO-LAB CO-LAB由Joana Gomes和Joshua Beck于2010年创立,是一家位于墨西哥图卢姆的建筑工作室。Joana Gomes在建筑和城市规划领域拥有超过14年的经验,Joshua Beck在建筑和木船建造综合领域拥有超过22年的经验。工作室致力于通过设计去与自然世界建立更大的联系。秉承可持续发展原则,每个项目都将建筑方案与每个场地的美丽结合起来,创造出独特的设计。


01 Casa Areca


Casa Areca坐落在郁郁葱葱的丛林中,受到场地上原有植被的影响,住宅动线设计得相对狭长。 Tucked into a lush landscape of Areca Palms, Casa Areca was carefully positioned on a narrow lot to preserve existing trees and palms.




环绕式甲板构成了游泳池和私人花园。用石头建造的石墙是为了建造游泳池和蓄水池而挖掘出来的,为游泳池花园提供了背景。 A wrap-around deck frames the pool and private gardens. A stone wall built from the stone that was excavated to build the pool and cisterns provides a backdrop to the pool gardens.






客厅、餐厅和厨房在空间上是一体的,并通过可旋转推拉的落地玻璃门向外部开放。 The kitchen, dining and living room are spatially integrated and open to the exterior through retractable and or pivoting floor to ceiling glass doors.






房屋的墙壁由CMU砌块和钢筋混凝土建造而成,采用白色抛光水泥技术完成。浅灰色抛光水泥地板与墙壁相得益彰,营造出柔和的色彩氛围。 Built from CMU blocks and reinforced concrete the walls of the house are finished with white polished cement techniques. Light grey polished cement floors complement the walls to create a soft color pallet.




工作室为房屋设置了许多宽大的窗户,可捕捉盛行的微风,使房屋全年保持凉爽清新,营造出宁静的氛围。 An abundance of windows carefully oriented to capture prevailing breezes, keep the house cool and fresh throughout the year, creating a peaceful atmosphere optimal for unwinding after a beach day.




Casa Tepui别墅的名字来源于委内瑞拉东南部的一座山脉,当地土著居民将此标志性山脉称为“Tepui”,意为“众神之家”。别墅高高耸立,让居住者仿佛置身于众神之家,沉浸在海滩小镇图卢姆异国情调的氛围中。 The villa’s name derives from southeast Venezuela, where the Indigenous population refer to the emblematic mountains as “Tepui”, meaning “house of the Gods”. With the first floor of the villa sitting high above the ground, occupants are made to feel as though they too are in the house of the Gods, engulfed by the exotic sounds and sights of Tulum.




Casa Tepui是一座树屋,拥有现代家居的舒适设施,内设一个综合生活空间、三间卧室、家庭办公区和宽敞的户外空间。 Casa Tepui is a treehouse with all the comforts of a modern home; three en-suite bedrooms, integrated living spaces, a generous home office and liberal outdoor space.






主生活区比地面高出一阶,室内温暖而低调,配有由CO-LAB设计的定制家具。郁郁葱葱的绿叶构成了几乎每个空间的背景,而木材、微水泥和藤条的有机色调带来了平衡和宁静。微风从木制推拉门窗吹进来,散发着热带雨林的自然气息。 The main living level is elevated one level above the ground. The interiors are warm and understated, with bespoke furnishings designed by CO-LAB Design Office. Lush green leaves form the backdrop of almost every space, while an organic palette of timber, lime wash and rattan brings balance and clarity. Gentle breezes drift in through sliding doors and windows, drawing the natural scents of the rainforest.






在别墅一楼,客厅、餐厅和厨房合并成一个细长的综合空间,通向一个带有露天游泳池的户外休闲区。 On the 1st floor, the kitchen, dining and living room merge in one elongated space that opens to an outdoor relaxation area with an swimming pool.




宽大通风的卧室窗户将窗外的绿色植物框起来,而斑驳的光影则装饰着墙壁,营造出一种宁静的氛围,最是适合放松身心了。 Light, breezy windows frame the surrounding greenery while moving shadows decorate the walls, creating a peaceful atmosphere optimal for unwinding after a beach day.




别墅内安排了一个家庭办公空间,屋主夫妇可以在休闲之余处理工作,劳逸结合。 A home office space allows the couple can deal with work and combine work and rest in their spare time.


屋顶是欣赏图卢姆著名日落的理想场所。露台上设有休息区、烧烤区和按摩浴缸。 The rooftop is the perfect spot for gathering to enjoy Tulum’s famous sunsets. The terrace features a barbecue, a jacuzzi and ample lounge.
Tulum Treehouse






Tulum Treehouse位于墨西哥度假胜地图卢姆,周围环绕着茂密的热带植物。 Tulum Treehouse is located in the Mexican resort town of Tulum, surrounded by lush tropical plants.




当地采购的胡桃木材与抛光的混凝土形成对比,打造出光影交织,微风过隙的宁静空间。 Locally sourced walnut wood contrasts with polished concrete, creating a tranquil space where light and shadow intersect and breezes flow through.




客厅露台的木甲板通往卧室,深色木质家具与柔和的室内装潢搭配在一起,营造出惬意的氛围。卧室阳台上的编织吊床更加凸显度假风情。 A wooden deck from the living room terrace leads to the bedroom, where dark wood furniture paired with the soft upholstery creates a cosy ambience. A woven hammock on the bedroom balcony adds to the resort feel.


通过户外的混凝土楼梯,到达屋顶的大露台,这里可以欣赏到迷人风景。一排排木棍制成了遮阴的凉棚。 An outdoor concrete staircase leads to a large roof terrace with stunning views. Rows of wooden sticks create shaded pergola.



































