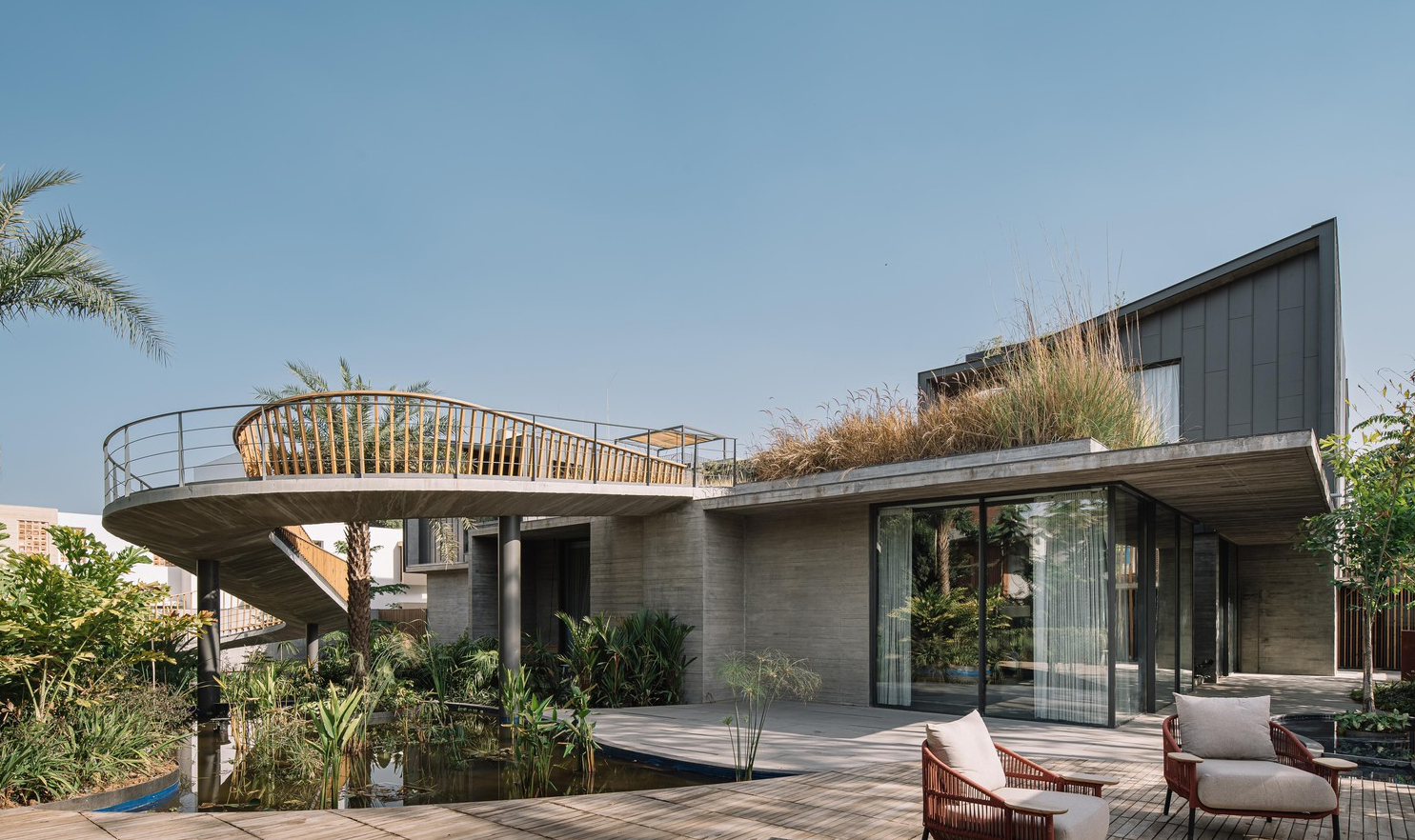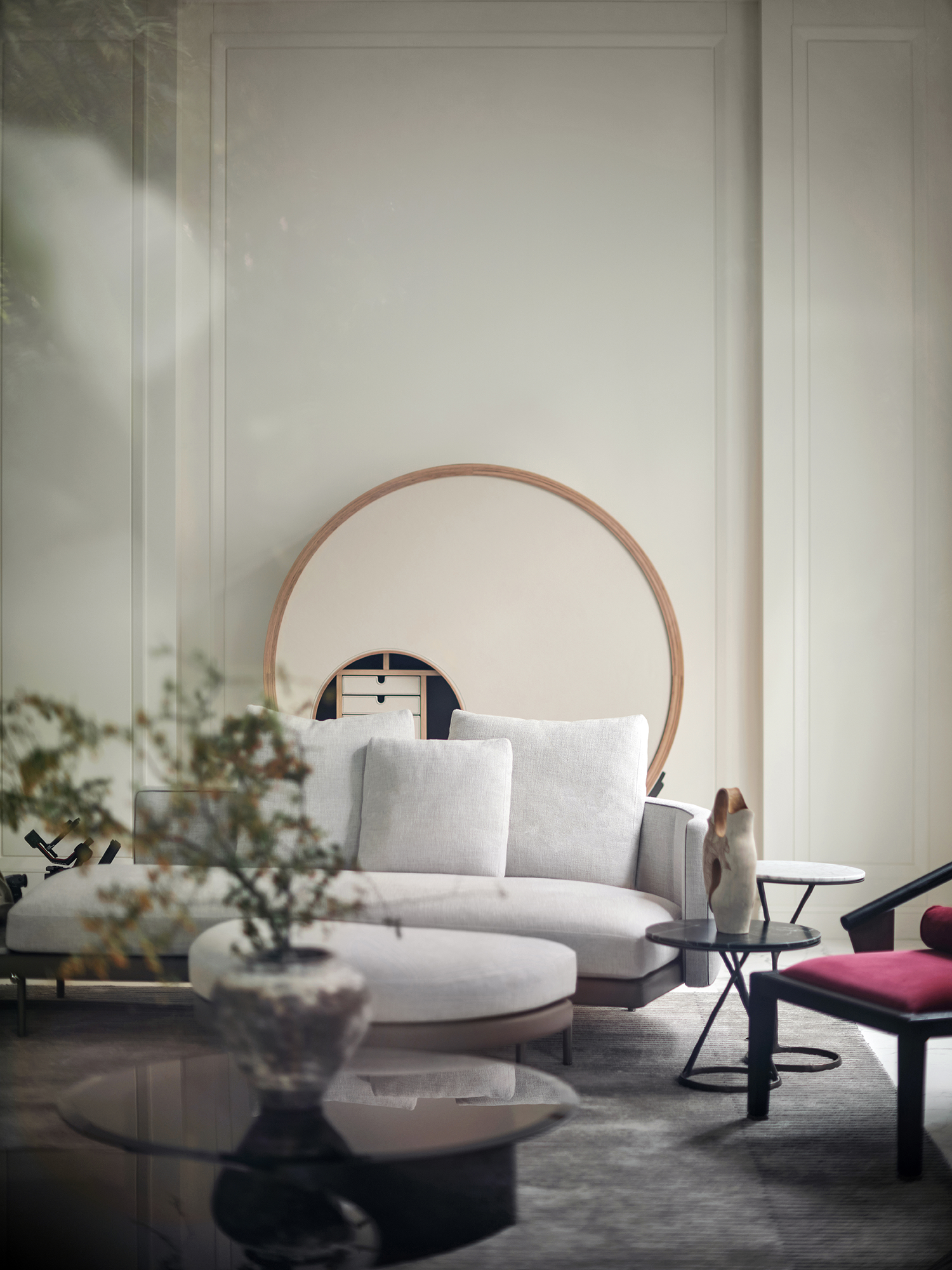浣月设计 | 安岚 · 氤氲生活的“慢” 首
2022-05-12 15:03


浣月设计 设计总监 | 陈垚




见惯了父母对孩子倾其所有,孩子为父母能省则省的社会常态,为父母打造一个专属空间的这种孝心尤为珍贵。原户型是一套典型的三居室,为了把父母接到身边照顾,改善父母的居住环境,屋主找到了浣月设计,决定把这套房改造成适合父母单独居住的空间。 I am accustomed to the social norm that parents give all they have to their children, and that children are the social norm that parents can save when they can save. This kind of filial piety to create an exclusive space for parents is especially precious.The original type is a typical three-bedroom. In order to take care of the parents and improve their living environment, the owner found Huanyue Design and decided to transform this suite into a space suitable for parents to live alone. 结合老人的习惯和需求,我们将三居室爆改成一居室,利用虚实结合的手法对空间进行开放式处理,打破原有的空间界限。在我们与业主沟通过程中,他们的信任与尊重让我们的设计得到了理解,相互成就,也才有了这个案例的落地。 Combining the habits and needs of the elderly, we transformed the three-bedroom into a one-bedroom, and used the method of combining virtual and real to open up the space to break the original space boundaries.In the process of our communication with the owners, their trust and respect made our design understandable and achieved mutual success, which led to the implementation of this case.






感怀自然是对生活的滋养。我们以不同暖度的白为底色,配以胡桃木为主打色,以自然、简单、舒适为画笔,打造温暖干净的居住环境,去繁就简,摈弃不必要的空间结构,利用回游的动线打破盒子般的界限,在一疏一密、一收一放之间形成了独特的空间节奏。 Compassion is the nourishment of life. We use white with different degrees of warmth as the base color, with walnut as the main color, and use nature, simplicity, and comfort as the brush to create a warm and clean living environment. The moving line breaks the box-like boundaries, forming a unique spatial rhythm between one sparse and one dense, one retracting and one releasing.










留空的电视背景墙既避免了进门的一览无余,又不至于隔断自然的光线,不同材质的碰撞,灯光和绿植的融入,在光影和色彩的配比中,不疾不徐地勾勒出慢生活的格调。我们并非要打造一个故作姿态的空间格局,而是在平凡的日常里,表达两位业主对生活的想往以及对美的坚守。 The empty TV background wall not only avoids the unobstructed view of the entrance, but also does not cut off the natural light, the collision of different materials, the integration of lights and green plants, and the ratio of light, shadow and color. The style of slow life. We are not trying to create a space pattern with a pretentious attitude, but to express the two owners aspirations for life and their persistence in beauty in ordinary daily life.










我们不追求昂贵,而是追求文化、品味和细节。从艺术涂料到家具材质的选择,甚至于每一个配饰,都力求为业主带来沉浸式的体验。与此同时,公区的柜体也不似常规做法完全封闭起来,而采用类似博古架的方式,将展示与储存功能结合,让老爷子收藏的邮票也有了一席之地。 We do not pursue expensive, but culture, taste and details. From artistic paint to the choice of furniture materials, and even every accessory, we strive to bring an immersive experience to the owner. At the same time, the cabinets in the public area are not completely closed as in the conventional way, but adopt a method similar to the Bogu shelf, which combines the display and storage functions, so that the stamps collected by the old man also have a place.










时间给予我们尊重过去的机会,也创造了拥有更多可能的未来。从过去的二人世界,到如今的三代同堂,我们基于居者画像和他们美好的怀想展开场景的描摹。 Time gives us the opportunity to honor the past and create a future with more possibilities. From the world of two people in the past to the three generations living together today, we describe the scene based on the portraits of the residents and their beautiful nostalgia.






餐厅是一个盛满人间烟火气息的地方,我们来自山川湖海,却囿于昼夜、厨房与爱。 The restaurant is a place full of fireworks. We come from mountains, rivers, lakes and seas, but we are limited by day and night, kitchen and love.






我们将原有的厨房格局打破,重新梳理厨房、餐厅和生活阳台的关系,并空出一片区域,作为两位业主的晨练空间以及小孙子到来时的玩乐空间。 We broke the original kitchen layout, reorganized the relationship between the kitchen, dining room and living balcony, and vacated an area as a morning exercise space for the two owners and a play space for the little grandson when he arrived.






不被外界打扰的闲暇是求之不得的恩赐。我们在有限的空间里做出了尽可能多的组合。他们喜欢简单的生活,但压根儿不觉得生活简单,两位业主一直在学习新的东西,读书、练字、弹琴、摄影……这一切都让生活焕然一新。窗明几净,笔墨纸砚,琴声悠扬亦是人生一乐。 Leisure undisturbed by the outside world is a much-desired gift. We made as many combinations as possible in a limited space. They like a simple life, but they dont think life is simple at all. The two owners have been learning new things, such as reading, practicing calligraphy, playing the piano, and photography. All of these make life a new look. The windows are bright and clean, the pen, ink, paper and inkstone, and the melodious sound of the piano are also a joy in life.














借助错落的墙体将卧室的光线引入卫生间,减弱空间的孤独感,以空间的递进传递情绪、光影、声音,大大方便了两位业主之后的生活,便于给予对方最及时的回应,贴心而温情。 With the help of the scattered walls, the light from the bedroom is introduced into the bathroom, which weakens the loneliness of the space, and conveys emotions, light and sound, and sound through the space. It’s intimate and warm.






独立的淋浴间与马桶间用玻璃移门隔开,“实”为墙,“虚”为屏,既能实现空间的联通,又能在使用上互不干扰。 The independent shower room and toilet room are separated by glass sliding doors, "real" is the wall, and "virtual" is the screen, which can not only realize the connection of space, but also do not interfere with each other in use.


正如歌词里说的那样:半生存了好多话,藏进了满头白发。一生把爱交给他,只为那一声爸妈。我们要相信,这个世界上总会有人用你最喜欢的方式,创造着你最想要的生活。 As the lyrics say: half-lived a lot of words, hidden in a head of white hair. Give him love all your life, just for that parent. We have to believe that there will always be someone in this world who creates the life you most want in your favorite way.


△平面图 Project Name | 项目名称:安岚 Location | 项目地址:四川成都 Area | 面积:117 m² Design Company | 设计公司:浣月设计 Design Director |设计总监:陈垚 Soft decoration design | 软装设计:罗秋雯 Completion Time | 完工时间:2022.3 Photography | 摄影师:季光


浣月设计 浣月设计 创立于2019年,秉承“浣准无差,心如皎月”的设计宗旨,是以室内设计为主导,汇集私人住宅、商业空间等领域的一体化设计公司。我们擅长用简练的线条将空间中的人与人、人与物进行联动,坚持以细腻的人文观察和高标准的交付条件为每一位业主打造更多元的生活方式,让每一个设计都有自己的温度和价值。































