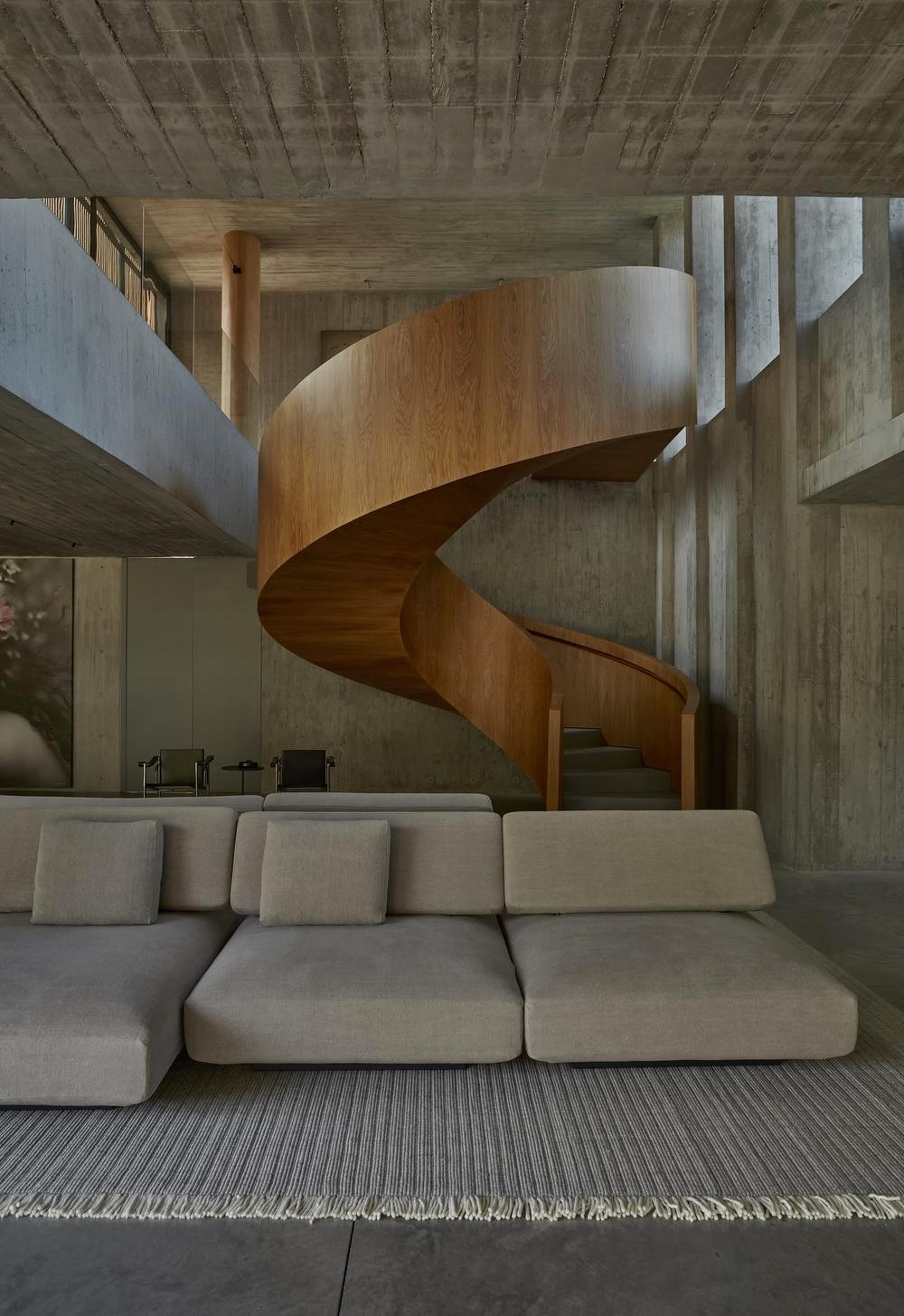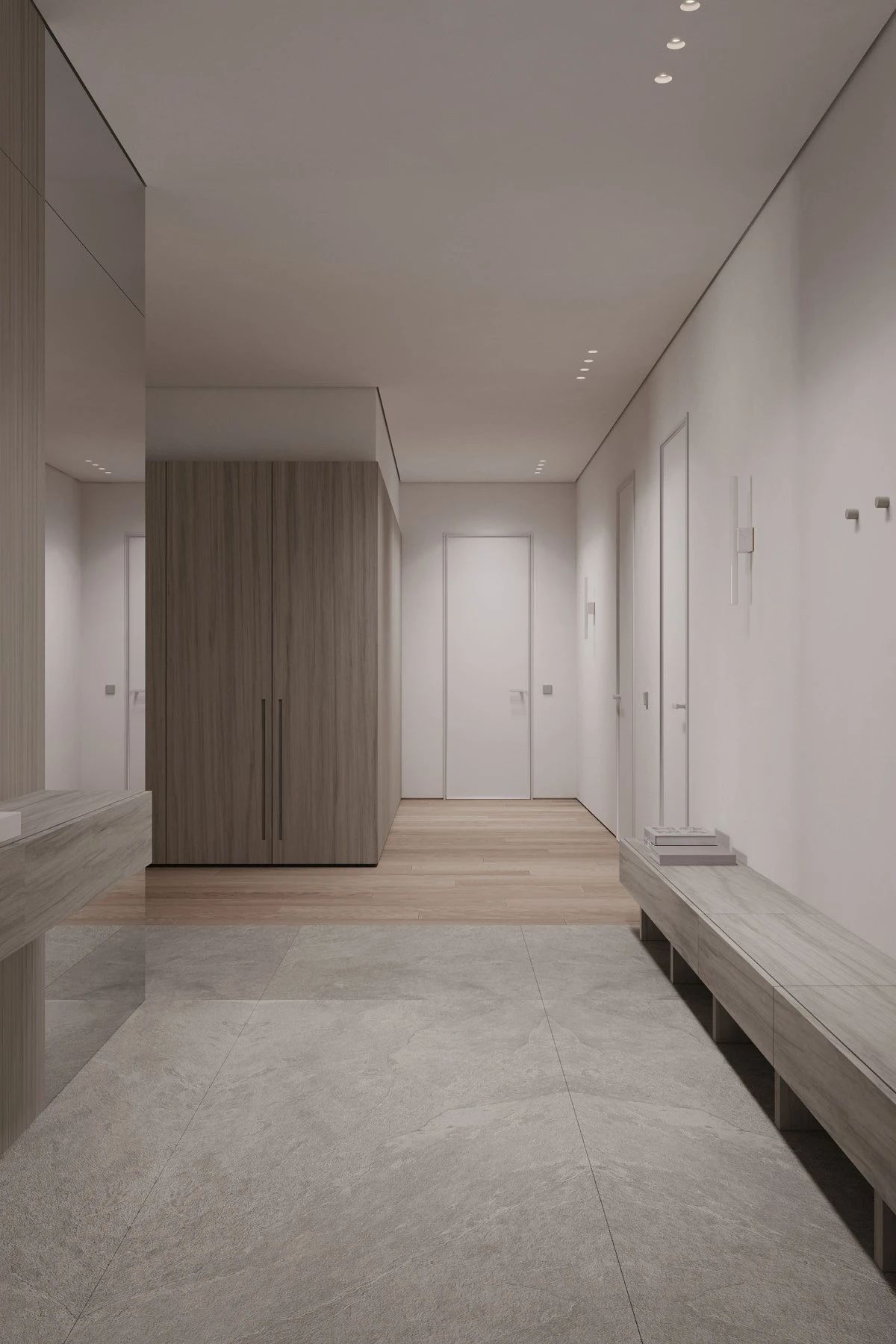Dimore Studio · 梦境与记忆的创造者 首
2022-05-11 17:57


Dimore Studio


Dimore Studio,2003年由Emiliano Salci和Britt Moran在米兰建立,“Dimore”在意大利语里是住宅的意思。二人同时也是FENDI御用设计师,米兰赫赫有名的色彩魔术师,他们跨越了艺术与设计,时尚与建筑之间的界限。 关于设计,Britt Moran 是这样解释的:“我想到了一个高贵的别墅,古老的房子有种放荡的感觉,一个18世纪的法国沙发和一个20世纪70年代的Castiglioni Arco灯,将产生非常有趣的相互碰撞。我们从历史的角度看待设计的本质,并试图给他们一个现代的生活环境。”这也许就是欧美设计师关于空间中自由创意的最好解释。


2021年1-2月刊《AD》法国版杂志Emiliano Salci米兰新家介绍 Britt Moran来自北卡罗来纳州,他性格活泼开朗,在米兰留学后就一直在意大利开创设计事业, 我喜欢设计,喜欢意大利,不想回去美国。” 而Emiliano Salci 在托斯卡纳长大,从小就受到意大利文化的影响,是一位平面设计师、室内设计师及家具设计师,曾在Cappellini任家具设计师,他经常穿条纹的长筒袜。






“我们太喜欢对方了,一起生活,早上起来的时候,我们会一起聊天,谈谈足球或设计,曾有一段时间,我们也曾试图分开生活过,但却失败了。”Emiliano Salci是这样形容他们之间的友谊。




两人日常工作 Dimore studio现在是意大利家喻户晓的著名设计师,他们的设计领域涉及建筑、室内、产品、时尚、艺术等领域,而且他们有非常明显的设计标签,关于空间色彩的运用,他们更是当今设计界的佼佼者。 Dimore studio在每个项目的设计中,都具有非常强烈的个人感情,“打造一个独特的空间,不仅仅是为空间做装饰,更是在创造一个故事。”关于设计动机,Emiliano Salci是这样形容的。








A Villa Beyond The Italian Alps,位于阿尔卑斯山脉一侧的意大利私人住宅是Dimore Studio最新的项目。


一座由混凝土、玻璃和木头组成的三层别墅。房子总面积为1,000平方米。灵感来自户外,绿色、黄色和红色的自然景观,呈现室内设计与大自然的对话,融合了 Giò Ponti、Ignazio Gardella、Luigi Caccia Dominioni、Osvaldo Borsani,Arne Jacobsen、Joseph Frank、François Monnet等设计师的五十至七十年代低调而精致的作品。使用家喻户晓的Dimoremilano系列家具,明星设计师团队Dimore Studio保有着自己独特的设计风格。 Hidden beyond the Italian Alps is Dimorestudio’s most recent project: a three story cement, glass and wood villa. With the contribution of Studio Sito architects and with the landscapes by Enea, the home spans for a total of 1,000 sqm. The inspiration comes from the outdoors where the greens, yellows and reds dominate the landscape and are in continuous dialogue with the interiors, a mix of understated and sophisticated 1950s Italian pieces by Milan-based designers such as Giò Ponti, Ignazio Gardella, Luigi Caccia Dominioni and Osvaldo Borsani, and Sixties and Seventies pieces by Arne Jacobsen, Joseph Frank, François Monnet and many others. The household names are then contaminated by pieces from Dimoremilano’s collection, especially outdoors, and by custom designs by Dimorestudio in a continuous stratification of style, influence and design.




客厅和办公区域拥有绝佳的视野,大面积落地窗不仅让室内采光变好,更让郁郁葱葱的自然成为陪伴屋主的日常。玻璃内部庭院中种植了一棵日本枫树。该空间展示了No Stop De Sede沙发、一对Gio Ponti 的 Parco dei Principi扶手椅、Ignazio Gardella的 Paolina 吸顶灯和定制的黄铜、金属和皮革长凳。 The villa’s main living area is an airy room overlooking a glass interior courtyard in which a Japanese maple grows tall. The space displays the modular No Stop De Sede sofa, a pair of Gio Ponti’s Parco dei Principi armchairs, Ignazio Gardella’s Paolina ceiling lamp and a custom Dimorestudio brass, metal and leather bench.




毗邻起居空间的是餐厅,Dimore Studio定制设计了餐桌,粉红色的珀利诺大理石和黄铜镶嵌。和其他房间一样,艺术品(Matt Mullican的《无题》)是在项目完成后与家人从他们的私人收藏中精挑细选出来的。 Adjacent to the living space is the dining room, dominated by a custom Dimorestudio table in pink perlino marble with oxidised brass inserts. As in the other rooms, the art (here Matt Mullican’s Untitled) and its set up was chosen together with the family from their private collection once the project was complete.




相邻的会客区是一个巨大的矩形空间,空间放置放着一对Saporiti设计的沙发,以及一个定制长凳,沿着整个窗户,放置着主人的咖啡桌与书籍。隔断悬挂着Osvaldo Borsani的陈列柜,这是上世纪50年代的家具。 The second living room is a large rectangular space, divided by a display that supports an Osvaldo Borsani cabinet, a 1950s one of a kind with back-painted glass applied on wooden, packet scroll doors. Opposite the cabinet lay a pair of cognac Confidential sofas by Saporiti, and a built in custom bench that runs along the entire window front and that houses the owner’s coffee table book collection.










书房引入眼帘的是Orseolo书桌,墙上悬挂的Dimore Studio可调节书架,上面覆盖着天蓝色人造皮革。地板是5×5厘米马赛克,延伸到客房,蓝色丝绸肌理的墙纸,搭配Vanessa床和三幅Alighiero Boetti画作。 Behind the sofas, near the Trilobo chandelier by Carlo Scarpa for Venini, is Carlo Scarpa’s Orseolo desk, which sits steady in front of a series of custom Dimorestudio adjustable shelves, coated in sky blue faux leather. The floor is a mosaic of 5×5 cm industrial wooden tassels that continue into the guest bedroom with blue silk wallpaper, Tobia Scarpa’s Vanessa bed for Cassina and three Alighiero Boetti canvases.






一楼配备了一个洗衣房,蓝色饰面搭配黄铜五金把手、钢制台面和门上的圆形窗户,让人想起了住宅建筑特色的天窗。 On the ground floor there is also a blue lacquered professional kitchen with brass finishings, steel countertops, and a circular window on the door, which recalls the skylights that characterize the home’s architecture.


不同色调的蓝色在卧室区域蔓延,蓝色从楼梯的丝绸地毯开始,上层是主卧室,粉蓝色墙搭配Gio Ponti设计的床,Dimorestudio定制的斗柜成了卧室的点睛之笔,经过衣帽连廊,继而通向主浴室,与卧室相比,浴室区域复古的气息浓厚,沉静的蓝色映衬下,黄铜与木质元素的家居用品的搭配变得更意蕴非凡。 Various tints of blue continue in the upstairs area, where the sleeping quarters are located. Starting from the silk moquette leading up the stairs, the upper level is home to the master bedroom, where the walls are powder blue, the bed is by Gio Ponti and the length of the room is characterised by a custom Dimorestudio chest of drawers with grooved wooden doors. Adjacent to the bedroom is an English green cubic room with lacquered cabinets, which leads to the master bathroom, characterised by Siena yellow flooring, a large circular skylight, and steel doors with grooved glass.








地下室设有一个大型水疗中心,配有一张Dimoremilano个性定制沙发,凹槽玻璃门灵感来自 Jean Prouvé 的设计,以及一间影音室。 In the basement, a large spa with a statement sofa upholstered in Dimoremilano fabric and grooved glass doors inspired by Jean Prouvé’s design, and a movie room with a custom Dimorestudio lacquered green wardrobe with brass inserts.




室外空间设有不同的休息区,使用的色彩与景观形成对比。包括Dimore Studio定制的亮绿色沙发床和红色咖啡桌,而另一个是用餐区,里面有来自Dimoremilano户外家具系列。 The outdoor spaces host various sitting areas with colors in contrast with the landscape. One area includes a custom Dimorestudio bright green tubular daybed and custom red coffee tables, while another is a dining area with pieces from the Dimoremilano’s outdoor furniture collection.






建筑设计由Sito Architects 完成,而室外休闲区域由Enea Landscape architecture设计和实现。 The main architecture project of the villa is by Studio Sito Architects (www.studiosito.com) while the outdoor areas have been designed and realized by Enea Landscape Architecture (www.enea.ch). ABOUT DIMOREMILANO Dimoremilano是一个集合了家具、纺织品、装饰品和家居收藏者的品牌, Dimore Studio的创始人为Emiliano Salci和Britt Moran,二人根植于米兰的设计和依靠传统工匠和制造商,通过特有的方式传播当地的设计。


EMPIRE






青铜底座矮桌,采用失蜡铸造技术制成。青铜和粉红色镜子的顶部,W25×D29×H40 cm ARCHIVIO










采用涂漆金属或氧化黄铜结构;搁板有烟熏玻璃、浮法玻璃、大理石、黄铜或彩绘金属可供选择。建议使用随附的支架对所有书柜进行壁挂式安装。W200×D25×H200 cm;W350×D25×H160 cm;W150×D25×H250 cm ABATJOUR








落地灯/吸顶灯采用哑光黑色涂漆,金属承重结构和涂有绿色半光金属的 360° 旋转臂,灯罩和细节采用抛光氧化黄铜制成,带有丝绸周边流苏 CAPOSTIPITE








模块化显示系统,哑光黑色金属结构和氧化黄铜管,烟熏钢化玻璃可拆卸搁板 W30×D48×H243 cm (每个模块);W210×D48×H315 cm (7 个模块)































