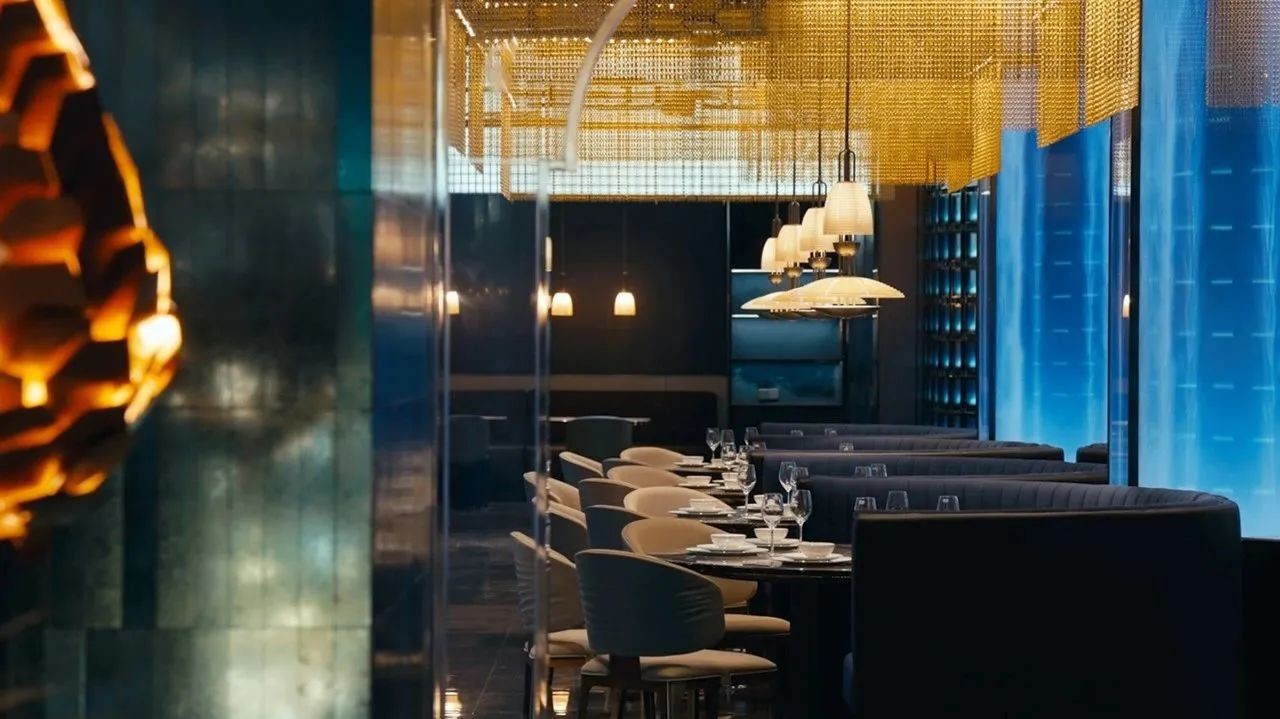改造奇葩户型,上升式客厅邂逅古典拱门 文青设计 首
2022-05-10 22:49
About the design
本期案例的户型非常特殊,在整个房子的正中心有一段将近六十公分的高台,这导致一进门就要面对这个高台,如何在户型被“打破”的情况下,将家中的每个空间都利用起来,这成了本次设计改造的一个关键词。


Entrance space
入户既是面对家中的抬高“C位区域”,在客厅外侧设计弧形拱门作为屏障遮挡,同时镂空的设计又能兼顾空间之间沟通的灵活性。
Entering the home is not only facing the raised living room at home, the curved arch is designed on the outside of the living room as a barrier, and the hollow design can take into account the flexibility of communication between spaces.




全开放式餐厨空间占据高台左侧,两者之间的动线被最大化互相交融,人在其中可以自由的变化使用方式,让空间有更多可能。
The fully open kitchen space occupies the left side of the high platform, and the moving lines between the two are maximized and blended with each other. People can freely change the way of use in it, making the space more possible.




餐厅延续厨房空间定制超长餐边储物柜,当有朋友到访时,开放式空间的设计,能让大家虽身处不同空间,也能保持沟通感。
The restaurant continues the kitchen space to customize the extra-long side lockers. When friends visit, the open space design allows everyone to maintain a sense of communication even though they are in different spaces.




Living Room
减少非必要墙体的处理方式,能令视线得以更加舒适的延展,甚至达到家中的各个角落,让原本较为低矮的空间更显轻盈和通透。
Reducing the treatment of unnecessary walls can extend the line of sight more comfortably, and even reach all corners of the home, making the originally low space more light and transparent.






客厅以两侧台阶作为视觉引导与缓冲,设置半遮半掩的玻璃半墙,保证会客状态下的低干扰,也兼顾着对外沟通的灵活性。
The living room uses the steps on both sides as a visual guide and buffer, and sets up a semi-transparent glass half-wall to ensure low interference in the state of receiving guests, and also take into account the flexibility of external communication.


拱门的设计希望给人一种新鲜感,每一个拱洞都能重新梳理与人的互动视角,每一个拱洞都如同画框,让人产生丰富且多样的感受。
The design of the arch hopes to give people a novel feeling. Each arch can re-organize the perspective of interaction with people. Each arch is like a picture frame, which makes people feel rich and diverse.




我们尽可能去除多余的装饰,将这一方空间打造成纯粹的精神休息场所,当人身处其中,只觉放松与安静。
We try to remove superfluous decorations as much as possible, and make this space a pure spiritual resting place. When people are in it, they only feel relaxed and quiet.










杭州文青设计机构成立于2014年,公司专注于住宅室内空间全案打造,已为1000多个客户实现理想之家。经过多年发展,公司旗下部门涵盖全案设计部、软装设计部、工装组、施工部。设计师们始终秉持着最初的设计理念---“打造梦想之家,色彩点亮生活!”。在设计中,他们遵循每个业主对生活空间的品质要求,从功能、美学、预算等多个维度考量,为业主打造一个理想的家居环境。
AWARDS HONOR
好好住 营造家奖 大金内装设计大赛 金奖 “拓者杯”居住空间设计大赛 年度最佳作品 Hers Design Award “她设计”优秀软装奖 中国空间应用设计大赛 住宅类金奖 多乐士大中华区空间色彩奖 中国空间设计大赛“鹏鼎奖”公寓空间金奖 好好住营造家奖 年度最佳小户型 提名奖 中国浙江青年室内设计奖 十佳公寓空间设计奖 中国空间应用设计大赛 住宅类十佳 中国浙江青年室内设计奖 十佳软装空间设计奖 好好住营造家奖 年度最佳客厅 金奖 《PChouse》中国美好生活空间设计大赛 TOP20 大金内装设计大赛 浙江区生活艺术 银奖 大金内装设计大赛 浙江区生活艺术 铜奖 中国空间设计大赛“鹏鼎奖”豪宅空间十佳 Hers Design Award “她设计”优秀空间奖 好好住营造家奖 年度最佳大户型 提名奖 好好住营造家奖 年度最佳小户型 提名奖 我要去米兰 杰出青年设计师奖 TOP100 M 中国高端室内设计大赛 年度影响力TOP15 M 炳灵石窟新建计划最佳设计 第六届中国人文设计大赛芒果奖 TOP10 好好住营造家奖 年度最佳小户型设计奖 TOP20 好好住营造家奖 年度最佳大户型设计奖 TOP20 好好住营造家奖 最打动你的住友家奖 第十三届大金内装设计大赛 浙江地区新锐奖 第十三届大金内装设计大赛 浙江地区美宅设计 铜奖 多乐士大中华区色彩风尚演绎奖 PChouse Award私宅设计大奖年度BEST100 好好住营造家奖 年度最佳中户型 提名奖 好好住营造家奖 年度最佳大户型 提名奖































