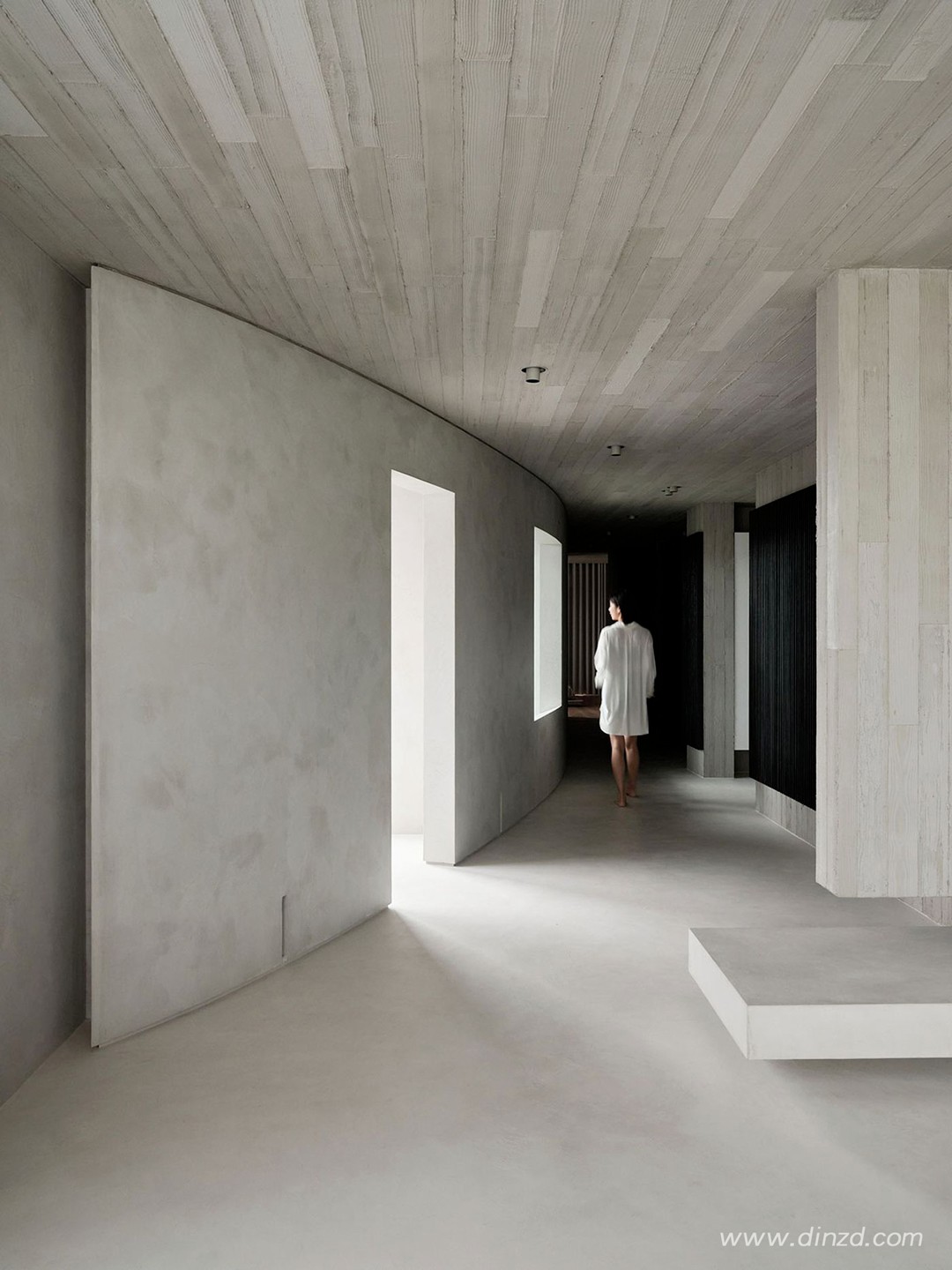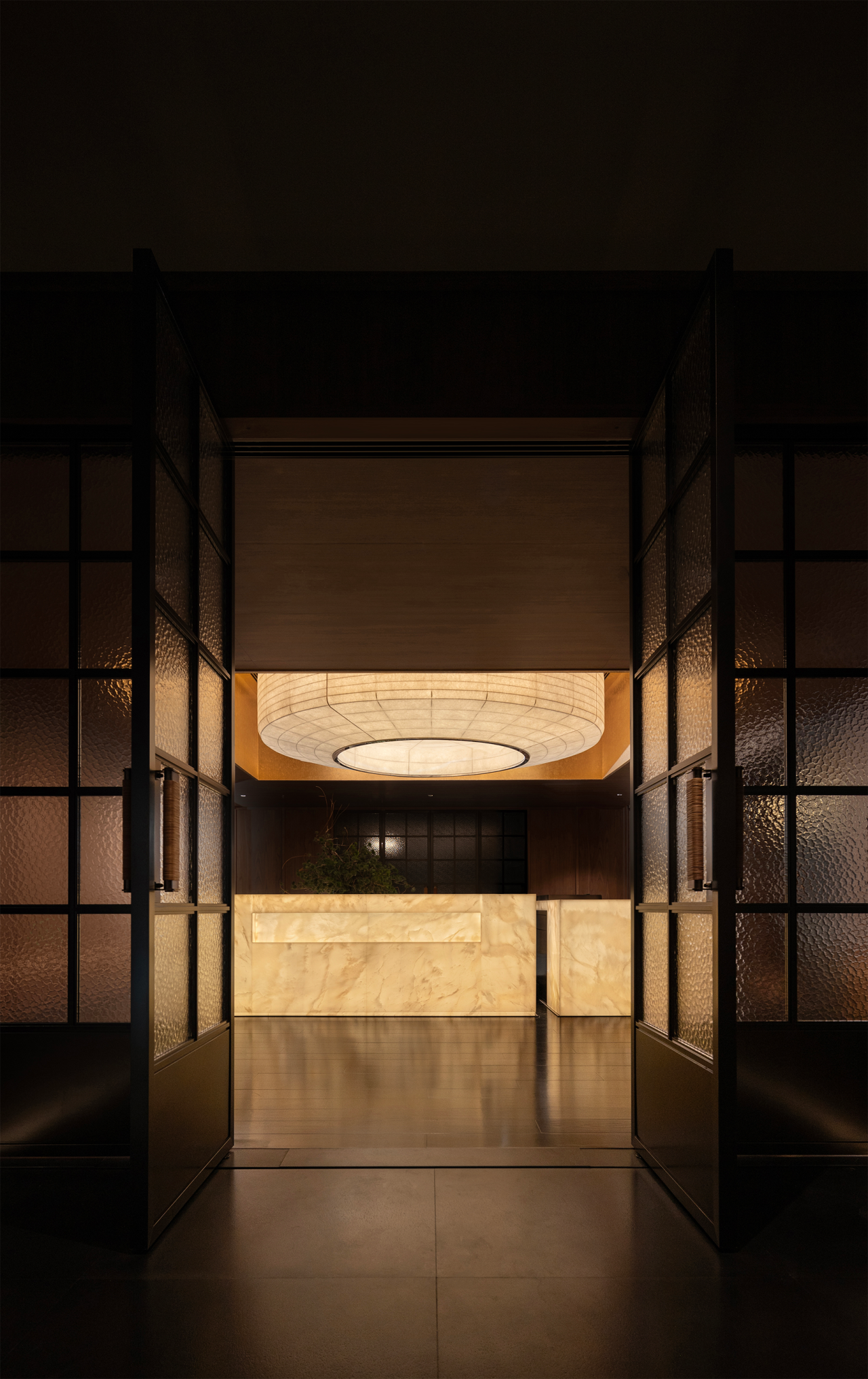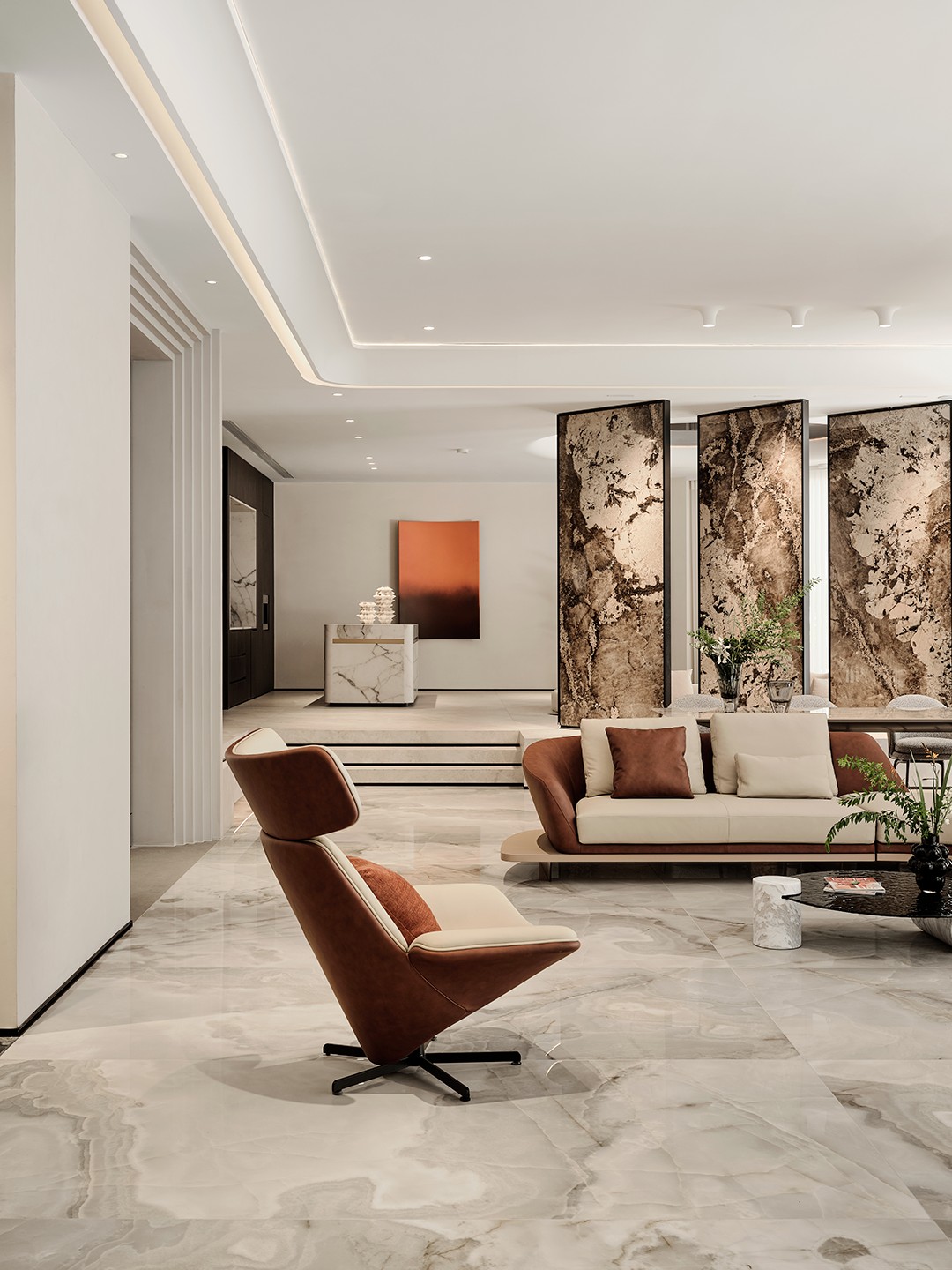原木 微水泥,打造230㎡质朴住宅 Slow Studio
2022-04-27 23:59
Monte El Pardo位于距离市中心马德里30公里的地段,拥有绝妙的自然景观。该住宅大部分时间都将会保持空置,所以房子主人想找到一种方法,在他们不在家的时候把房子租出去,同时又能保留私人空间。 The location of Monte El Pardo, 30 km from Madrid, faces a fantastic direction and landscape. Clients want their homes to remain empty for most of the year, so they wanted to find a way to rent them out while they were away, while still maintaining a private space.




项目所在地块的倾斜布局更好地满足了客户的需求,设计工作室建造了一座两层楼的房子,为上下两层都设计了独立的出入口,这样既能拥有两个独立空间又可以保持一个整体的结构。 The commission began as a house with two separate areas that could be converted into one in the future. The sloping layout of the plot on which the project sits helped the design studio better address these two needs, generating a two-storey house with separate entrances from the outside to each floor.




住宅南面的玻璃屋顶可以根据季节打开或关闭。冬天关闭玻璃,产生温室效应,预热室外的自然空气;夏天打开玻璃,利用天井进行通风。 A glass roof can be opened or closed depending on the season. In winter, the glass is closed, creating a greenhouse effect that preheats the natural air outside. In the summer, the glass is opened and ventilation is carried out through a Canadian well.










住宅一楼设有客厅、餐厅、厨房和一个可以作为卧室的小书房。 The ground floor, which has a living room, dining room, kitchen and a small study that can be converted into a bedroom.










从房子北面的庭院进入,到达住宅二楼。住宅二楼可以与一楼完全分开,成为一个独立的空间。 Enter from the courtyard on the north side of the house to reach the second floor of the residence. This level can be completely separate from the ground floor.




DESIGN # 关于设计公司-About Company




Víctor Vergés和Jade Serra是Slow Studio的创始人。这对夫妇认为建筑与家庭和可持续生活方式兼容。在向西班牙和德国的一些优秀建筑专家学习后,两人共同创办了他们的第一家建筑公司Slow Home。多年的丰富经历最终演变成如今的概念和结构,诞生了Slow Studio。这是一支由经验丰富的年轻专业人士组成的团队,成员们都对慢生活充满热情。凭借在可持续建筑方面十多年的经验,Slow Studio将生活质量作为工作的核心,以热情、严谨和创新的态度进行设计,致力于让每个项目都能适应客户的生活方式和特定需求。































