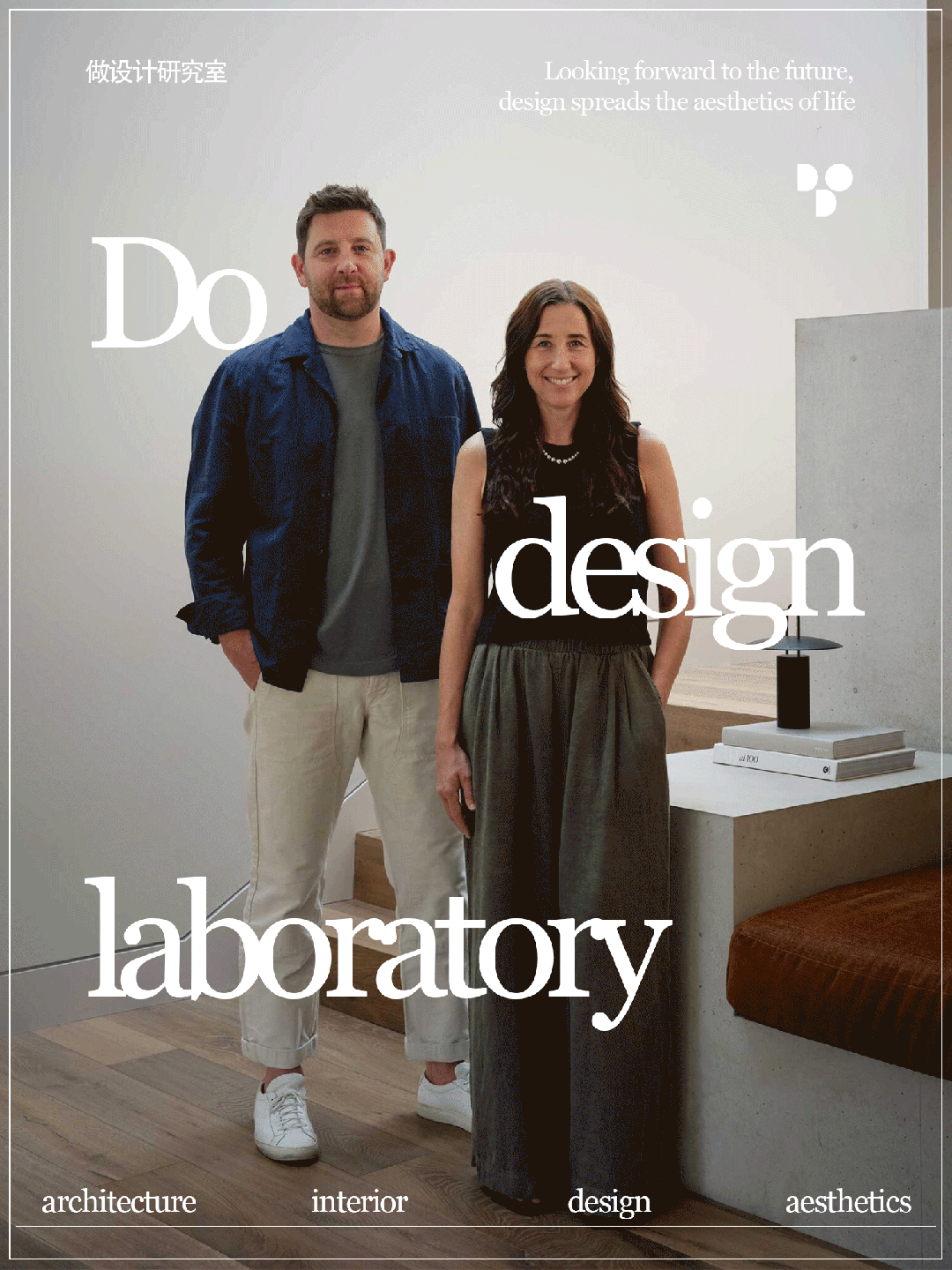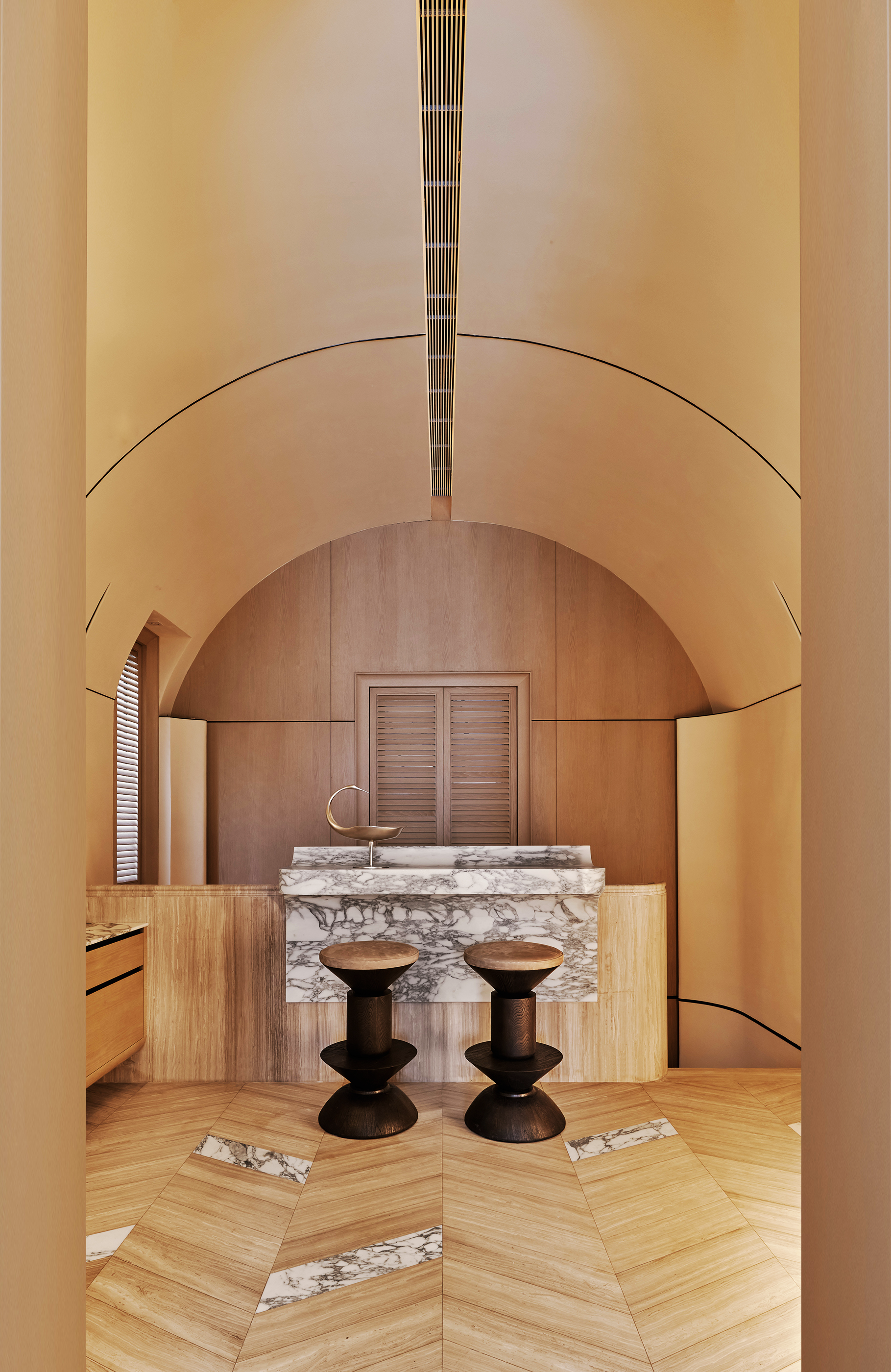常恩新作 丨 自然安放的家 1000㎡中聿别墅 首
2022-04-25 16:46


自然无处不在,它是生命的象征,为空间注入灵魂。向自然中凝视,你会忘记时间的存在。一个完全放松的空间里,自然必定参与其中,共同唤醒人们对于美好生活的感知力。
Nature is everywhere, it is a symbol of life and infuses the space with soul. Gaze into nature and you will forget the existence of time. In a completely relaxed space, nature is bound to participate in it and awaken peoples sense of a better life together.








在这个千平的日常居所里,常恩设计希望打造一个适合于三代人共同生活,充满自然生机、气息融洽的家。以生活需求为立足点,以内在情感连接人与人,以丰富的体验带来愉悦,以超越时间的气质和场域精神塑造艺术美。
In this daily residence of Qianping, Chang en design hopes to create a home suitable for three generations to live together, full of natural vitality and harmonious atmosphere. Based on the needs of life, it connects people with inner emotions, brings pleasure with rich experience, and shapes the beauty of art with temperament and field spirit beyond time.










设计是对生活方式具象化的呈现,以独立的、大尺度的公共空间完成情感交流的需求,简约自然的空间形态呈现出谦逊、朴素的气质,滋养着人,从功能需求,到情感满足,一个有温度的家让每一个成员,自由切换状态,又将他们紧密地联系在一起。
Design symbolization is a way of life, in order to separate the emotional communication, large-scale public space requirements, simple natural space form present a humble, simple temperament, nourished, from the functional requirements, to the emotional satisfaction, a temperature home let every member, free switch state, and they are closely linked together.




光从顶部窗户泻下,将树的影子挥洒在灰色的地毯上,随着风的流动而摇晃,仿若鲜活的生命涌入了空间内部,这时一切愈发安静。玻璃吊灯将其反射到空间的各个角落,在素色的空间表面晕染出一层光芒,惊叹于这人间烟火的日常竟拥有如此的魅力。
The light from the window at the top casts the shadow of the tree on the grey carpet, swaying with the wind, as if life had poured into the interior of the space, and everything became quieter. The glass chandelier reflects it to every corner of the space, giving a layer of light on the plain surface of the space, marveling at the charm of the everyday fireworks in the world.




私宅是人的日常居所,空间是人感知的重要来源,双手之间可能有着无限的乐趣:光滑的石材如水打磨过的鹅卵石,岩板沁凉似泉水的冷冽,植物茎秆粗糙,炉火温暖灼人,织物的纹理清晰可触……
Private house is Peoples Daily residence, space is an important source of peoples perception, there may be infinite fun between hands: smooth stone like water polished pebbles, rock plate cool like spring water cold, plant stem rough, fire warm burning, fabric texture clear touch...




常恩设计思考空间舒适度与烟火气的融入,以身体的感知衡量空间的亲和力。在黑白色调之外,大面积的木饰面包裹立面,串联起上下空间。空间中的木带着生命的韧性,以自然中保存的能量感染人,柔软的光晕雅致沉稳。
Chang en design considers the integration of space comfort and fireworks, and measures the affinity of space with the perception of the body. In addition to the black and white tones, a large wood veneer wraps the facade and connects the upper and lower Spaces. With the toughness of life, the wood in the space infects people with the energy preserved in nature, and the soft halo is elegant and calm.




开放式西厨,中岛深灰色的表皮色调彰显时尚,与客厅、餐厅相连,开阔的视野增强了三代人的互动交流。木质顶面从客厅延伸而来,与深沉的色调冷暖相调和,黑色的线性吊灯在纵向上延伸空间。
Open western kitchen, nakajimas dark gray skin tone highlights fashion, connected with the living room and dining room, the open view enhances the interaction of three generations. The wooden roof extends from the living room, harmonizing with the deep tone of warm and cold, while the black linear chandelier extends the space lengthwise.








在空间里流连或驻足,聆听时,光、风、水、树木的声音会飘进你的耳朵,家就这样以最舒适的姿态唤醒人内在的情绪、情感联系。人类的筑家行为,便是在这天地世界里,注入生命和情感。
Linger or stop in the space, listen to, the sound of light, wind, water, trees will float into your ears, home so with the most comfortable posture awaken peoples inner mood, emotional connection. The act of building a home is to inject life and emotion into the world of heaven and earth.






天地是万物的客舍,光阴是古往今来的过客。浮生若梦,纷纭变换,不可究诘,得到的欢乐,又能有多少呢?古人重视精神层面的回归,苏东坡说此心安处是吾乡。心安是一种踏实,打造一处让人安心的家宅,任时光迁移、生活奔忙,灵魂也有根可依。
Heaven and earth is the guest house of all things, time is a passer-by through the ages. If the floating life is a dream, no question, how much joy can we get? Ancient people attach importance to spiritual return, su Dongpo said that this place of peace is my hometown. Peace of mind is a kind of sureness, to create a reassuring house, as time migration, busy life, the soul also has a root to depend on.










喧嚣的人事外物在空间中被消解,以沉静的力量为心灵带来舒适安祥、自由快乐。家庭休闲室位于餐厅旁,半开放状态满足多种使用需求,不管是会客、观影、品酒,还是一个人独处,这里总是渗透出一种内在的寂静,黑色的顶面沉稳含蓄,落座于沙发上感觉被环境所包裹,人可以安心地隐匿其中,无需伪装卸下防备。
The hustle and bustle of human affairs is dispelled in the space, bringing comfort, peace, freedom and happiness to the mind with quiet power. Family lounge, located near the restaurant half open content many kinds demand, whether receive a visitor, movie, wine, or to be alone, there are always permeate out an inner silence, black top surface composed of implicative, everyone sand hair feel wrapped by environment, one can safely hidden among them, dont need to disguise off guard.










一层作为父母的生活空间延续了地下公共区域的自然舒适,客厅起居区的家具选择以棉麻、布艺、皮等材质体现自然的本色,素雅的肌理、简约的线条,光与影交错相融,时间与空间互动共生。
The living space for parents on the first floor continues the natural comfort of the underground public area. The furniture in the living room is made of cotton, linen, leather and other materials to reflect the natural nature, with simple and elegant texture and simple lines. Light and shadow blend together, and time and space interact and coexist.






光是这个空间的灵魂,有的时候它闪耀却并不耀眼,毫不费力便可穿透;有的时候清澈明媚,还有时静默通透。光不断改变它的走势、形态、边界,有了空间中的一切。而在这无尽的变化中的,是家给人的心安。
Light is the soul of this space, sometimes it shines but not dazzling, effortless can penetrate; Sometimes clear bright, and when silent transparent. Light is constantly changing its direction, its form, its boundaries, everything in space. And in the midst of this endless change is the peace of mind that home gives.


















主卧空间大面积的白色色块与木饰面交接,蓝色格子床,像是穿着一件复古衬衫的男士,颇具趣味。主人的衣帽间在一切精致细节中,给人留下了一个面对自己的地方,脱去时髦的外套,卸下脸上的妆容,回归自己,迎接每一天真实的生活。
Master bedroom space large area of white blocks and wood veneer transition, blue checked bed, like a man wearing a retro shirt, quite interesting. The cloakroom of host is in all delicate detail, left the place that faces oneself to the person, take off fashionable coat, the makeup look on unload face, regression oneself, greet the life of every day true.










Negative first floor plan




Second floor plan


Three floor plan
Project name | Lut villa
Project area | 1000 square meters
项目地址|中国 上海 杨浦
Project Address | Yangpu, Shanghai, China
Design Director | Chang En
设计团队|常恩设计事务所
Design team | Chang En Design Office
全案统筹|常恩设计事务所
Whole case coordination | Chang En Design Office
Project Photography | Hanmo vision
Brand management | echo beyond


常恩设计事务所创始人/设计总监
常恩设计团队致力于为精英阶层定制独有的高端私人住宅空间。拥有丰富设计的经验、独特的创意,是一个以设计实践结果为导向的团队。服务范围包括室内设计、软装陈设、建筑、景观、灯光、家具、实施落地等。






























