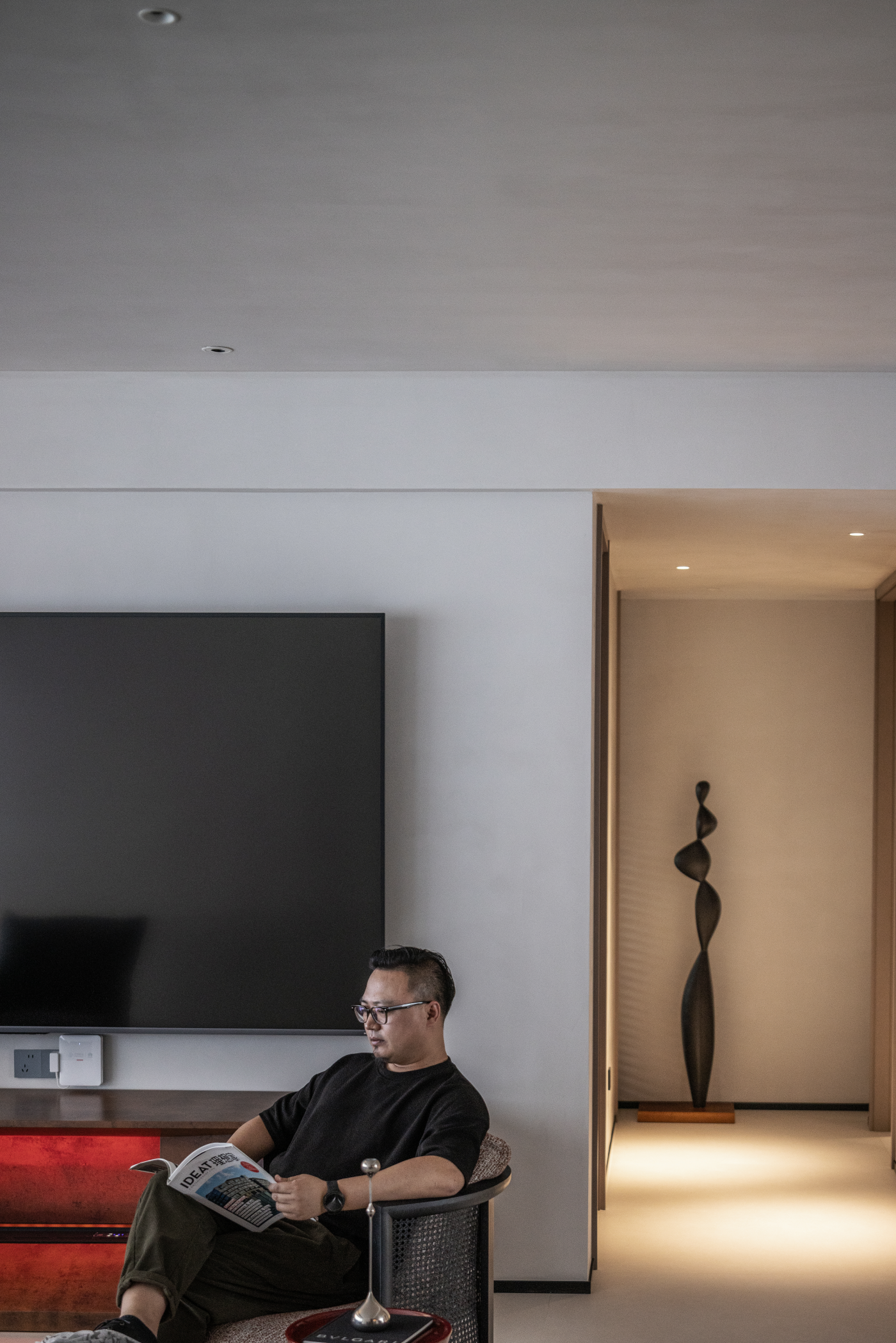Milano Apartment 首
2022-04-24 12:15






What will be the interior, largely depends on customers. After all, our home, like a mirror, reflects our taste, character, preferences, and hobbies. The designer is a part psychologist, part artist, who, working on the project, reveals the customer and describes him, creating a unique and so unlike other interior.
内饰是什么样的,很大程度上取决于客户。毕竟,我们的家就像一面镜子,反映了我们的品味、性格、喜好和爱好。设计师既是心理学家,又是艺术家,他在这个项目上工作,向客户展示并描述他,创造出一个独特的、与众不同的室内设计。




The owners of these apartments were very open with us, and told us to the smallest detail about what they like, about their lifestyle, their favorite colors and about love of music and art. As a result, the interior was saturated with colors, optimism, not like the others, very creative and not ordinary, like its inhabitants.
这些公寓的业主对我们非常开放,并告诉我们他们喜欢什么,他们的生活方式,他们最喜欢的颜色以及对音乐和艺术的热爱的最小细节。结果,内部充满了色彩,乐观,不像其他人,非常有创意,不像它的居民那样平凡。












Before starting work, we had a lot of preparation. We looked at a lot of references, and visited showrooms with our customers, looking at the furniture models, the quality of production at different factories, the textures, colors and finishes that we liked. We changed our approach to the beginning of the work, since we took into account the peculiarity of the customer to perceive everything not only visually, but also tactfully.
在开始工作之前,我们做了很多准备。我们查看了很多参考资料,并与客户一起参观了展厅,查看了家具模型、不同工厂的生产质量、我们喜欢的纹理、颜色和饰面。我们改变了工作开始的方法,因为我们考虑到客户的特殊性,不仅可以从视觉上,而且可以巧妙地感知一切。








The master area consists of a large kitchen combined with a spacious living room, office room, kids and master bedroom.
主区域包括一个大厨房、一个宽敞的客厅、办公室、儿童和主卧室。






It is worth noting the features of the layout of these apartments. The apartment has a separate area for guests. The guest unit is as autonomous as possible and doesnt intersect with the master area for the convenience of guests and the comfort of the owners. Guests have their own kitchenette and private bathroom.
值得注意的是这些公寓的布局特点。公寓设有一个单独的区域供客人使用。为了客人的方便和业主的舒适,客人单元尽可能自主,不与主区域相交。客人拥有自己的小厨房和私人浴室。








The master bedroom is planned in such a way that from the room there is direct access to a private bathroom and dressing room. The main of the customer’s wishes was precisely such a placement of the dressing room, so that everything was at hand.
主卧室的规划方式是,从房间可以直接进入私人浴室和更衣室。客户的主要愿望正是更衣室的位置,以便一切都在手边。




In the bathroom, we suggested using Wall - Deco wallpapers, which were developed by the factory, especially for rooms with high humidity. The customer liked the idea with the wallpaper so much that she insisted on using them in each of the rooms.
在浴室中,我们建议使用工厂开发的 Wall - Deco 壁纸,尤其适用于高湿度的房间。客户非常喜欢墙纸的创意,因此她坚持在每个房间都使用墙纸。




















Another borrowed from our own projects according to the wishes of the owners is a constructive solution with a second level in the kidsroom, which we designed in a new way.
根据业主的意愿,从我们自己的项目中借来的另一个方案是在儿童房的第二层,我们以一种新的方式设计了一个建设性的解决方案。


















Milano Apartment
location: Milan, Italy
total area: 185 sq.m


Anna Neiman(左)Ivanna Pavlus(右)































