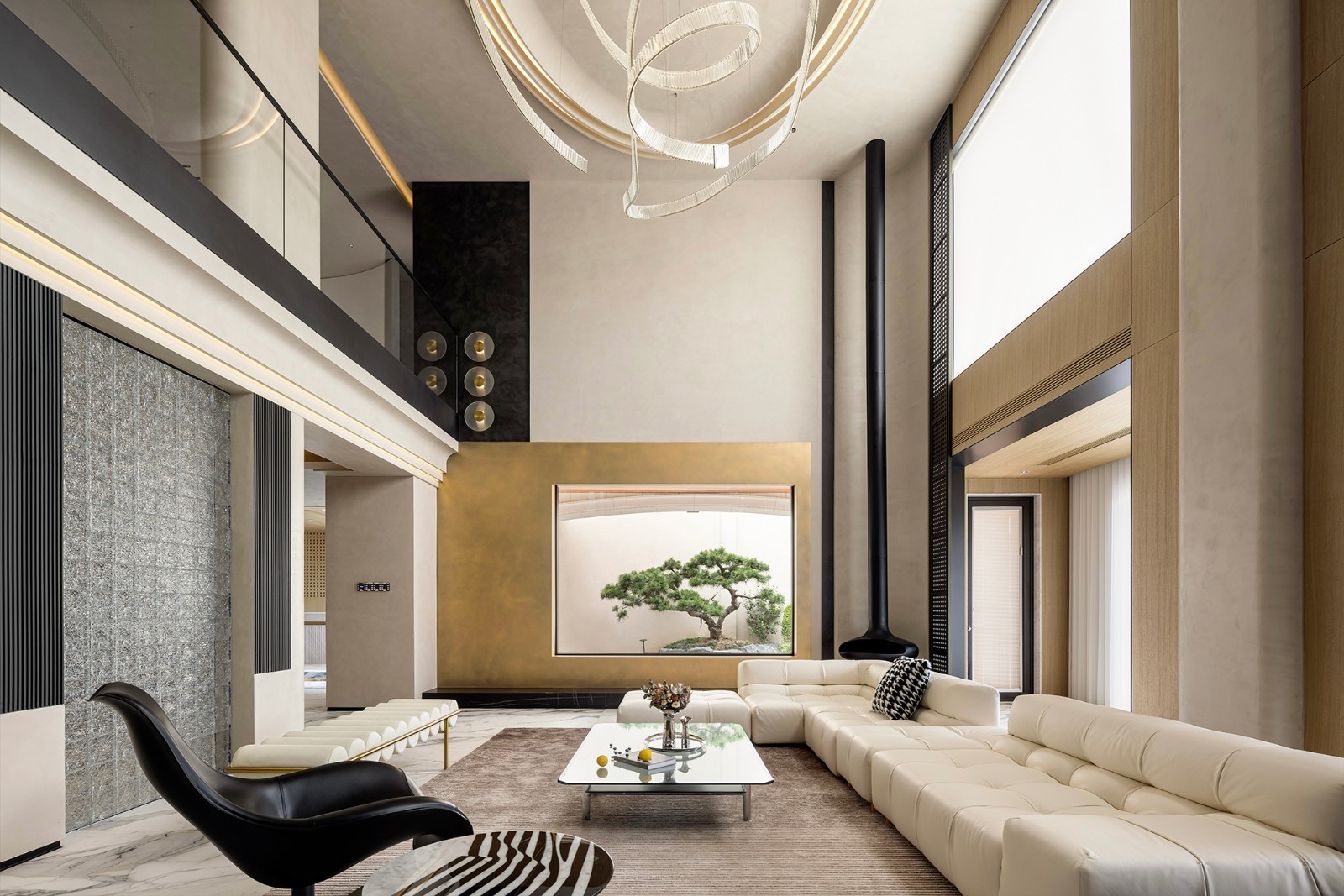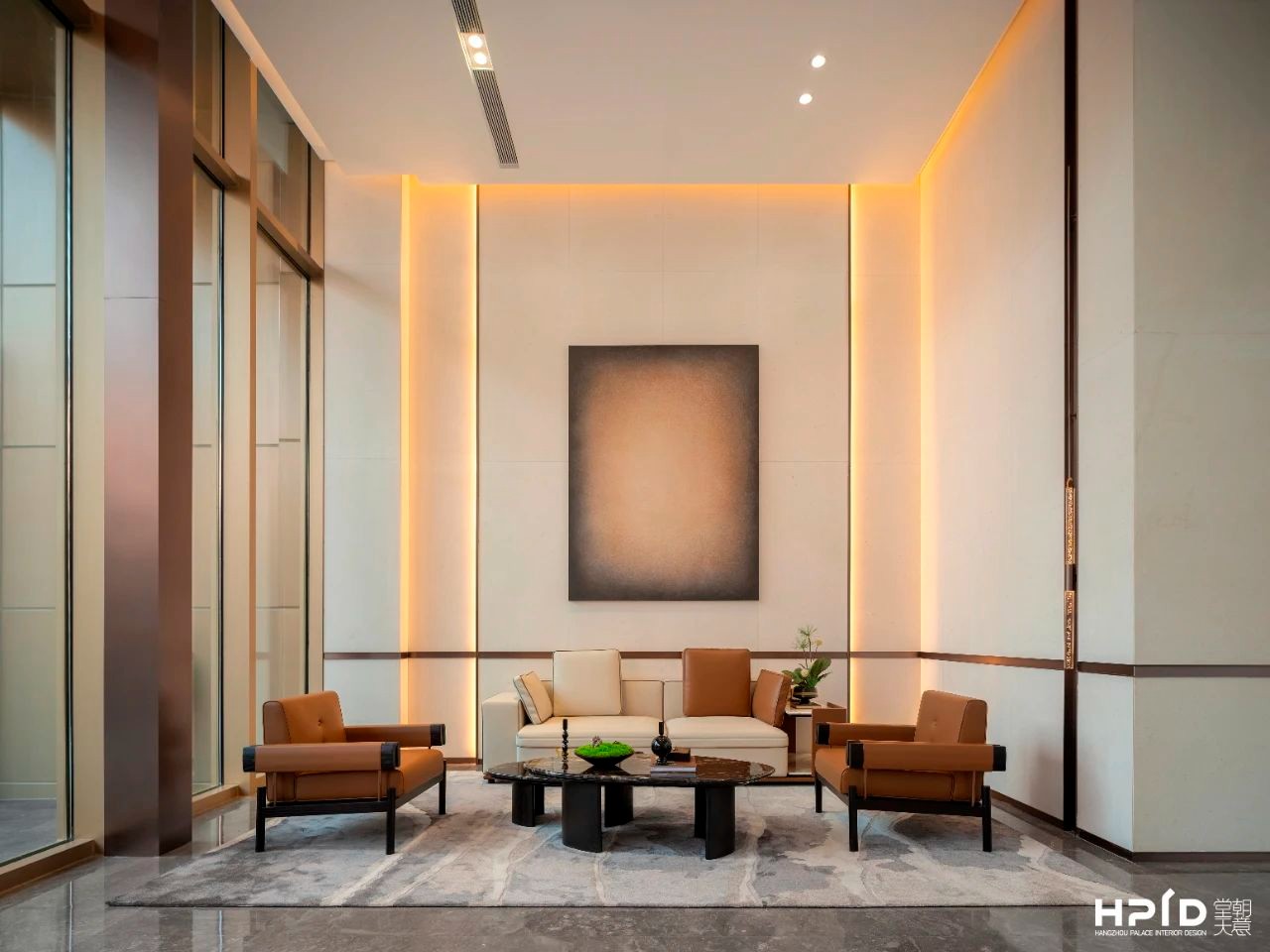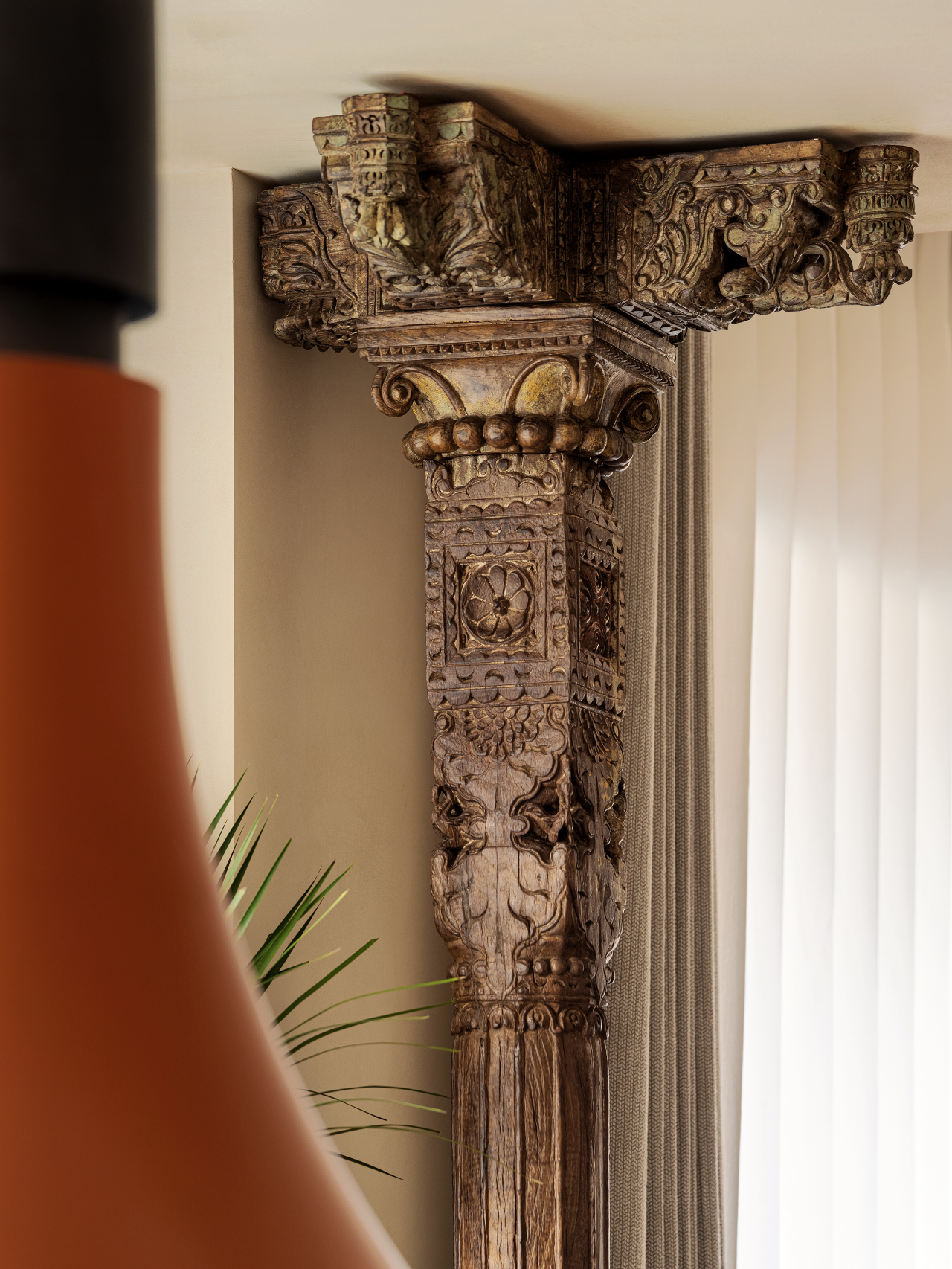山居别墅,融于自然的空间美学 Cinco Solidos 首
2022-04-17 20:14
Casa JL 1100㎡ Casa JL位于哥伦比亚第二大城市麦德林郊区的山腰上,由哥伦比亚建筑工作室Cinco Solidos设计,充分利用了城市全景和周围的自然景观。 Perched high on the mountainous outskirts of Medellín, Colombia’s second largest city, Casa JL by Colombian architecture practice Cinco Solidos takes full advantage of the property’s scenic setting by making both the panoramic views of the city and the surrounding nature the protagonists.






远远望去,混凝土楼板仿佛无视重力悬停在山腰上,这要归功于全玻璃外墙和细长的柱子。 Fully glazed facades and slim columns give the impression that the concrete floor-plates hover above the ground floor level in defiance of gravity.




泳池露台设计巧妙,下沉式户外休息区为起居区的延伸。极简主义设计的泳池采用玻璃外壳,每个元素的设计都是空间体验不可或缺的一部分。 The pool terrace was designed as an extension of the living areas. Featuring a glass enclosure, the minimalist designed swimming pool exemplifies the architects’ intent of ultimately designing every element of the house as an integral part of the spatial experience.














一楼的公共区域包括一个开放式的客厅、餐厅和厨房。辅以柔和的色调,简约的室内装饰被周围景观激发出活力。 On the ground floor, the public areas include an open-plan living, dining and kitchen area. Complemented by a muted colour palette, the pared down interiors are animated by the vibrant landscape outside.








简约的内饰被天然材料和自然光包裹着,为永恒的景色提供了一个柔和的背景,并为房子注入了一种沉静的氛围。 Stripped down, minimalist interiors swathed in natural materials and natural light constitute a muted yet soulful backdrop to the ever-present vistas as well as imbue the house with a contemplative ambience.










结合一系列与室内无缝连接的露台、阳台和庭院,可以看出,这座房子本质上是一个与自然景观相协调的禅宗静修处。 Combined with a series of terraces, balconies and courtyards that are seamlessly connected with the interiors, the house is in essence a Zen retreat in tune with the natural landscape.










抛光混凝土饰面、木材墙板和石材元素相结合,为空间注入了一种“天然去雕饰”的感觉。巨大的螺旋楼梯连接了上下两层楼,自然光通过天窗和落地窗流入室内,进一步增强了这种感觉。 Polished and rough concrete surfaces paired with timber wall panelling and stone elements imbue the spaces with a raw materiality, a sensation further enhanced by the monumental spiral staircase and the natural light streaming in from the floor-to-ceiling windows and numerous skylights.












二楼的三间卧室都设有落地式玻璃推拉门,通过推拉门进入到一个公共阳台。 Floor-to-ceiling, fully retractable glass sliding doors can also be found in the three bedrooms on the upper floor which open up to a common balcony.






DESIGN # 关于设计公司-Design Company
Cinco Solidos是一家位于哥伦比亚的建筑和设计工作室,以构建有形的愿景来诠释设计理念,通过其崇高的简约设计创造精致的生活和享受空间。Cinco Solidos拥有一支由多学科专业人士组成的优秀团队,负责综合理念的构想。团队专注于四大要素:概念、建筑、室内设计以及产品和家具设计。Cinco Solidos从人文主义的角度开始一个项目,通过与客户的深度交流,充分了解其日常生活、习惯、需求和愿景。

































