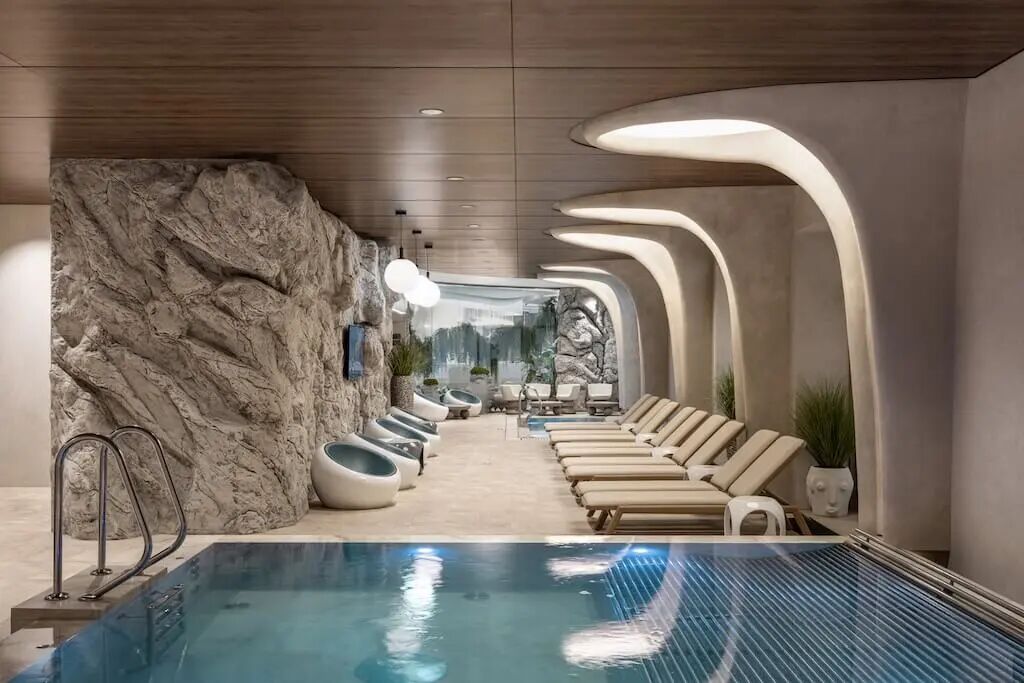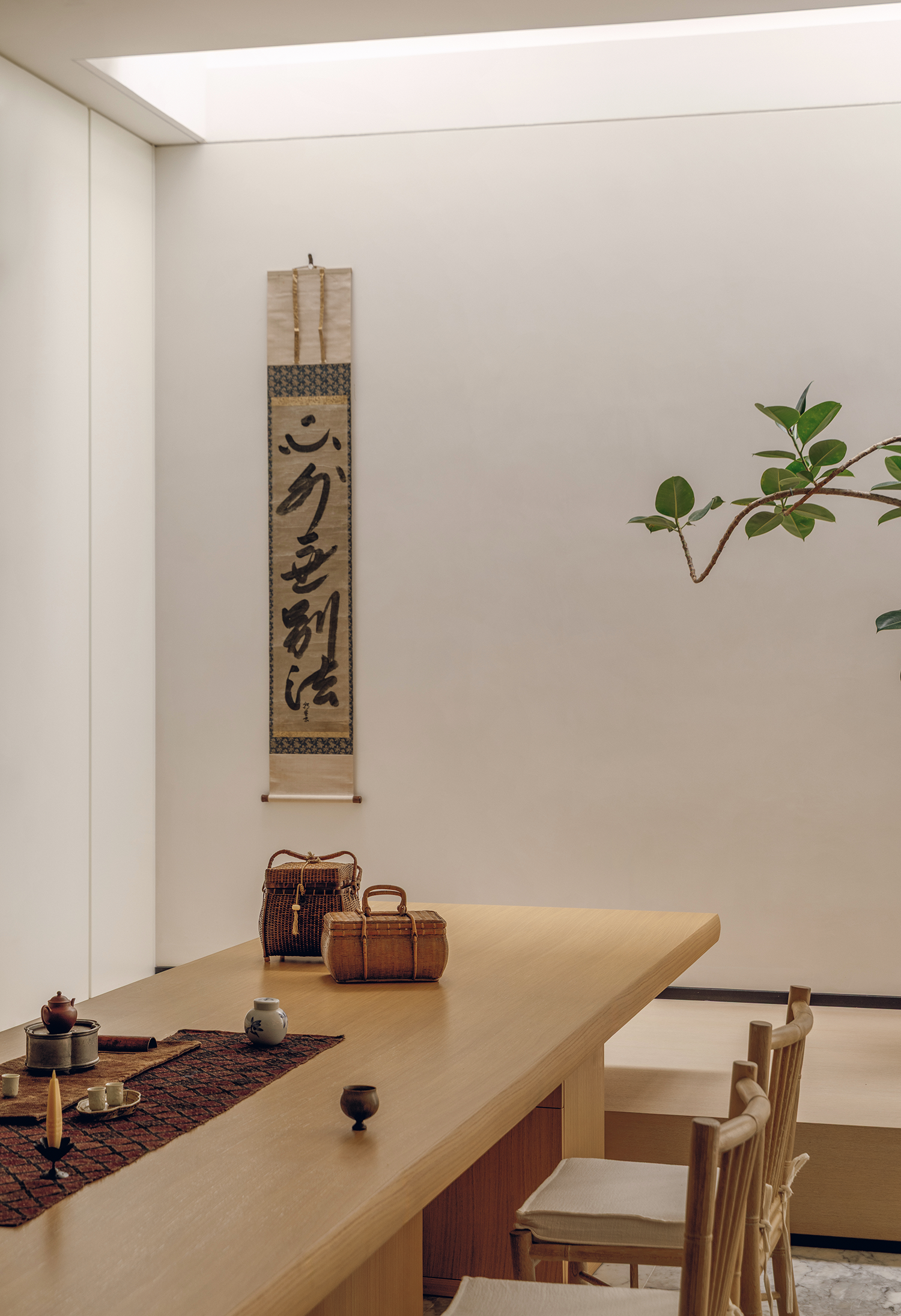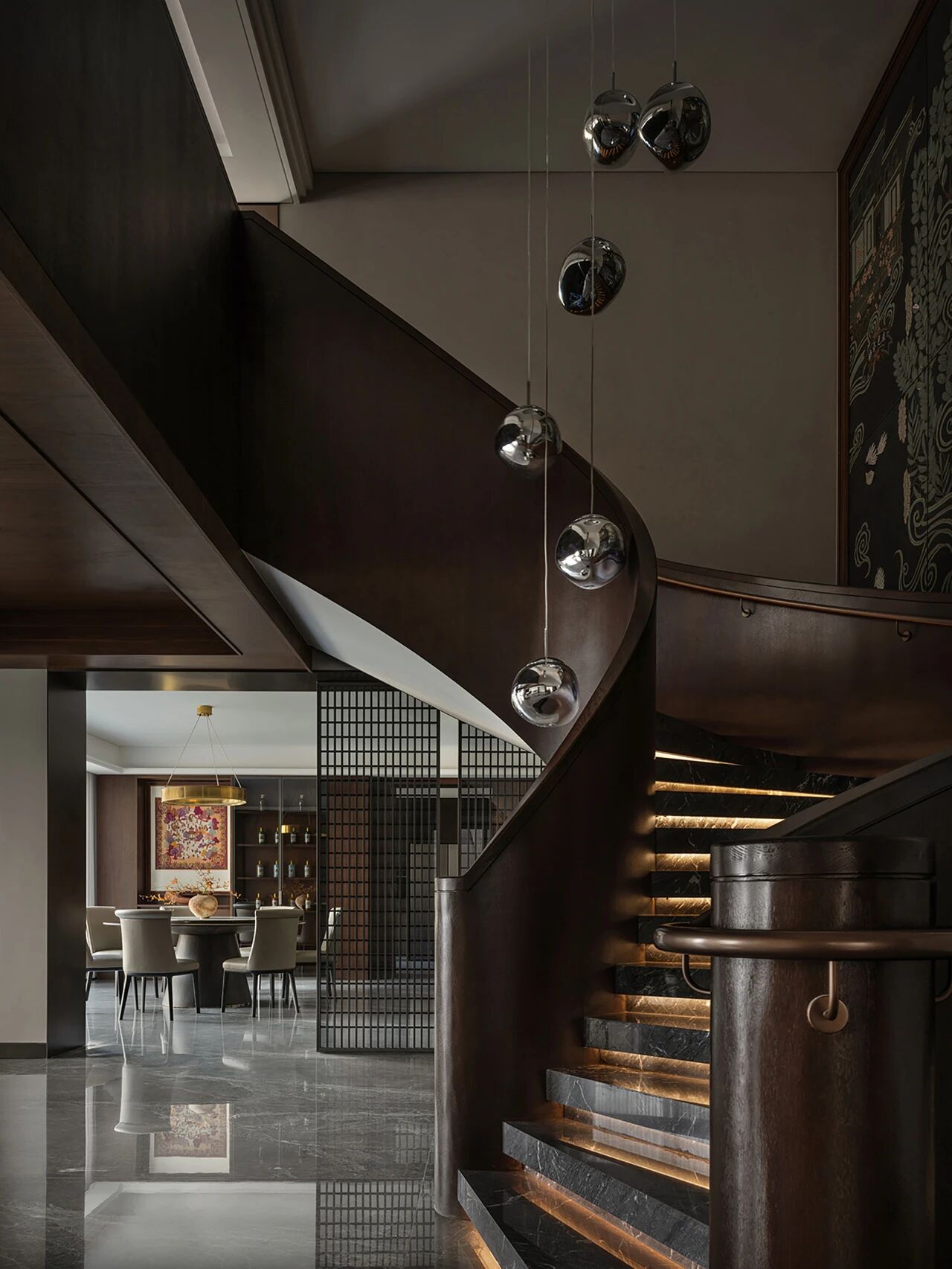水泥灰 原木色,冷暖碰撞,质感尽显! Marià Castelló
2022-04-17 20:22
Port de la Selva
Natural | Volume | Texture


德拉塞尔瓦港是布拉瓦海岸最北端的一个小型沿海定居点。房子位于海角北坡上,分为上下两层,下层嵌入基岩中,上层被分割成两个体块。这种构造使得房子与周围景观融为一体。 Port de la Selva is a small coastal settlement in the northernmost part of the Costa Brava. The house has two levels: the lower one embedded in the bedrock and the upper one, fragmented into two volumes. This combination of strategies makes it possible to improve its integration into the landscape.






房子内外部的主要材料是混凝土,它的石质性质与此处的岩石基质具有密切联系。此外,它对恶劣天气具有较强的抵抗力,几乎不需要维护,更具可持续性。 From a tectonic point of view, concrete is the predominant material both outside and inside, given that its stony nature establishes an intense dialogue with the rocky substratum of the place. Likewise, its resistance to inclement weather make it one of the most durable options, with little maintenance and, therefore, more sustainable.






为了中和混凝土的冷硬,设计师选择橡木材质的覆层、定制家具等,为整体空间提供了温暖与和谐的氛围。 To compensate for the intrinsic qualities of concrete, oak wood has been chosen to materialize the exterior carpentry, some cladding, custom-made furniture, etc., providing the whole with warmth and harmony.










房子与基岩之间的间隙被砾石铺满,形成了一线天井。 Also outside, gravel from the emptying of the excavation has been used to finish the interstitial patios between the intervention and the bedrock.










房子上层的两个体块面向海平面。充当挡风屏障的玻璃通道连接着两个体块,产生出一个外部空间,既为露台阻挡了盛行海风,又没有遮挡迷人海景。 On the upper level the two volumes open frontally to the landscape and the sea horizon. The glass nexus, which connects the two bodies and contains the vertical communication, acts as a screen against the wind and generates an exterior space sheltered from the prevailing wind but visually permeable towards the sea.


DESIGN # 关于设计师-About Designer


建筑师Marià Castelló于2002年成立了同名工作室Marià Castelló Architecture,主要从事住宅项目以及历史建筑的修复。工作室为西班牙福门特拉岛的城市化发展提供对策,不仅宣传了当地文化和自然景观,也保护了该岛的文化遗产。Marià Castelló的作品在众多国际杂志上发表,并作为加泰罗尼亚馆的一部分在2012年威尼斯双年展上展出。































