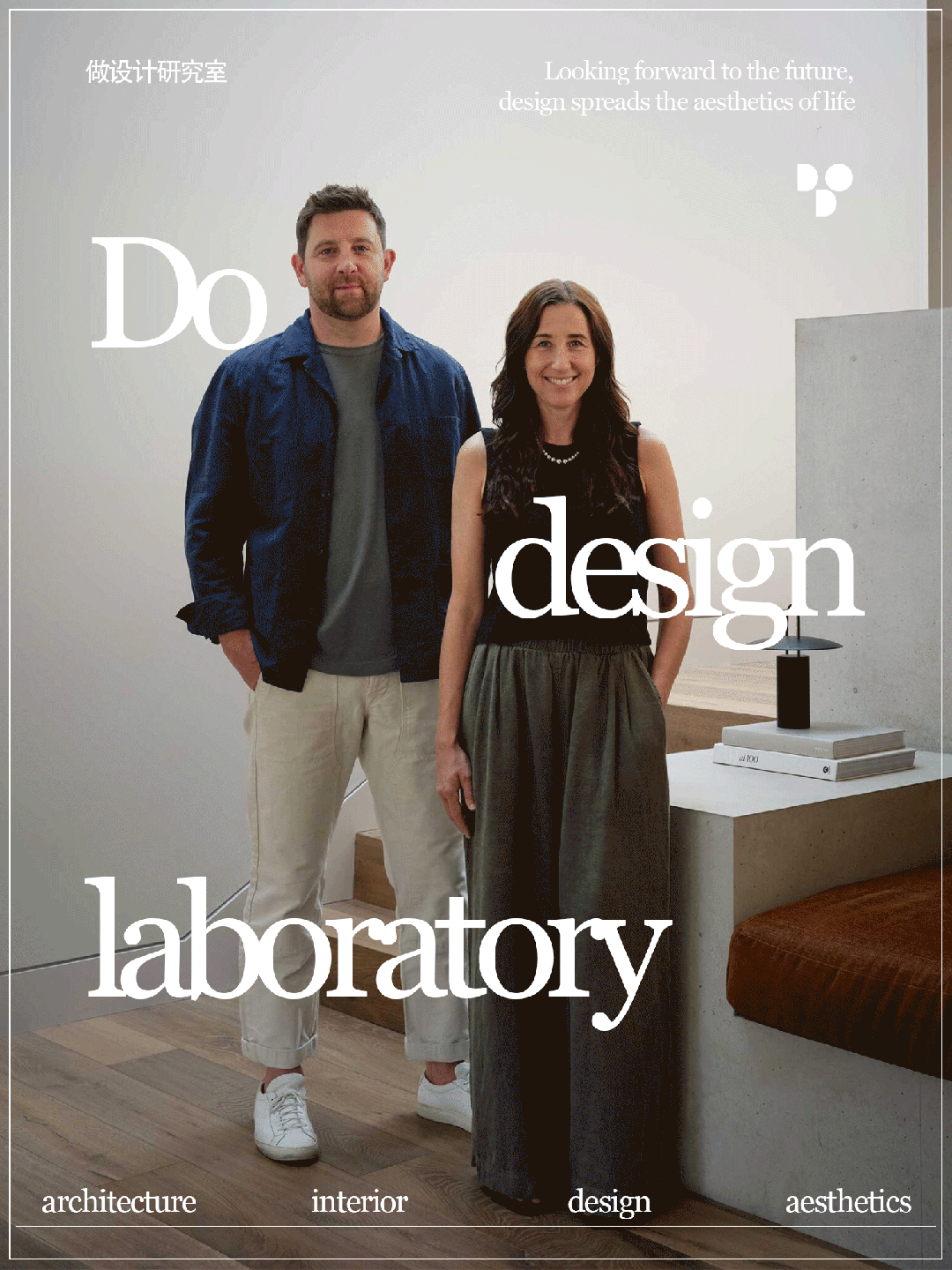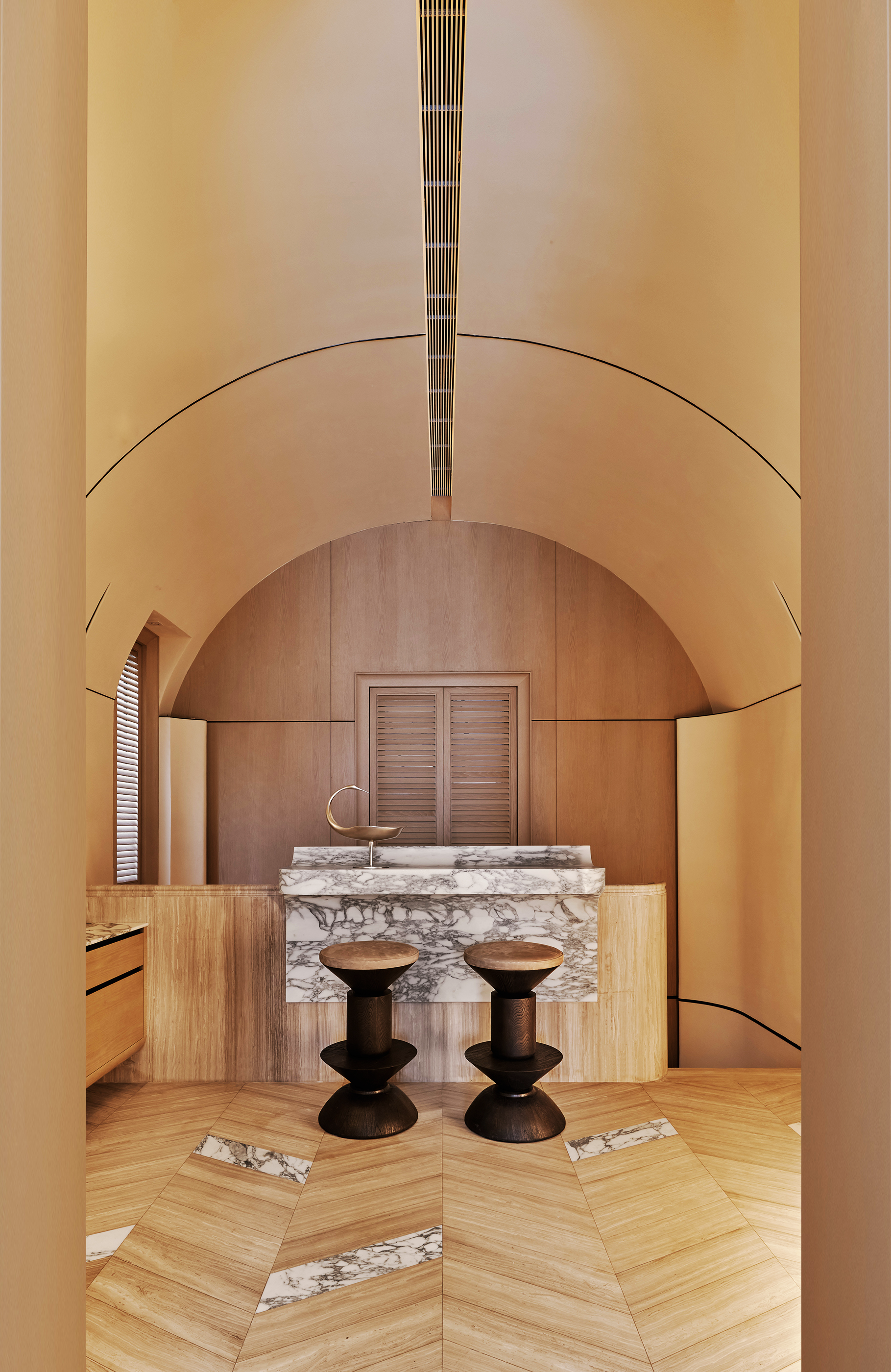新作 丨 零壹城市:游览式办公体验,科尔卡诺总部 首
2022-04-08 22:55
从代工生产到建立自己的品牌,是中国制造业向产业上游溯洄的必由之路。
From OEM production to the establishment of its own brand is usually the way for Chinese manufacturing to reach the upstream segment of the industry.
科尔卡诺(Kano.cn)是一家具备国际视野的中国新锐品牌公司,专注于办公家具的研发、生产、销售与服务。从2019年开始,零壹城市与科尔卡诺携手打造的科尔卡诺总部办公空间,现已正式投入使用。项目总建筑面积7500平方米,包含会议、设计,销售,研发,培训、展厅等功能。
Kano is a new Chinese brand company with a broad international view, specializing in the development, production, sales and service of office furniture.Starting from 2019, LYCS Architecture and Kano have joined hands to create the Kano headquarters, which is now officially put into use. With a total floor area of 7, 500 square meters, this project is multi-functional for meeting, design, sale, R-D, training and showroom.
项目位于全国唯一的生态县——浙江安吉。在绿水青山的薄雾之下,安吉也是中国家具制造业的重镇,科尔卡诺总部就坐落于此,属于占地面积约200亩,总建筑面积超过20万平方米的科尔卡诺智慧工厂的一部分。
The project is located in Anji County, Zhejiang Province. Beneath the mist of clean water and green mountains, Anji, which is the only eco-country in China, also acts as a major town in China’s furniture manufacturing industry. The Kano headquarters is part of the Kano Smart Factory, which covers an area of approximately 200 acres and has a total floor space of over 200,000 square meters.
全球贸易秩序在疫情冲击中变得动荡不安,交流的不便,让跨境贸易变得倍加谨慎;实地踏勘中,打着跨国视频云带逛的销售小姐姐屡见不鲜。因此,规范、高端的展示实体产业,对丰满企业品牌形象,赢得新贸易伙伴的信任至关重要
The global trade order has become significantly turbulent amidst the impact of the epidemic, and the inconvenience of international communication has made the cross-border traders more cautious. It is common to see the salesmen engaged with the live steam for the cross-border clients. Therefore,the standardized, high-end presentation of the industry has increasingly become crucial to fleshing out the corporate brand image and winning the trust of new trading partners.
如何展示科尔卡诺从设计研发到生产制造的全产业链整合能力,并为企业员工提供高品质又令人鼓舞的工作环境?
How to demonstrate Kano’s capacity for integrating the entire industry chain from design and development to manufacturing, while providing highquality and inspiring working environment for its employees?
我们说,零壹城市设计的不是房子,而是有趣的生活方式。对使用者真实需求的研究是我们设计的出发点,游览与办公是两种我们提取的核心需求。于是,设计团队提出的策略是“Promenade Workplace 游览式办公” 。将纽约古根海姆博物馆的环形动线与香港汇丰银行大厦阳光充裕的中庭结合起来会发生什么?
As we always keep in mind, what LYCS Architecture has committed to designing is the interesting lifestyle rather than house itself. Our design has started from the study of the actual needs of the users, and we extracted two core needs of the users: touring and working. Thus the design team came up with the strategy of “Promenade Workplace”, an attempt to combine the circular flow of the Guggenheim Museum in New York with the atrium of Hong Kong HSBC Main Building.
| 概念示意©laurian_ghinitoiu、Foster Partners
办公区域围绕一座6层通高的中庭布置,中庭中央,设计团队设计了一座高达六层的超尺度的旋转楼梯,仿佛一座巨大的舞台,依次经过接待,会议,销售,设计,研发,培训,展厅,总裁办公区,仿佛一座延展的剖面,将整座总部如何运转清晰的呈现出来。
The office area is arranged around a sixstorey atrium, in the center of which the design team has set up a sixstorey supersized spiral staircase, resembling a huge stage. Resembling an extended profile, it passes through the space of reception, conference, sales, design, R-D, training, showroom and the president’s office in turn, sufficiently presenting how the whole headquarters works.
游览从一层开始,建筑前厅南向打开,落地玻璃窗模糊了室内外的界限,阳光,草坪与多彩休闲的公共空间产品相映成趣。
The tour begins on the ground floor, where the building’s vestibule opens to the south and the floortoceiling windows blurs the boundaries between indoors and outdoors. The sunlight, the lawn and products in public space meet there, creating a relaxing and warming feeling.
一层设有多个不同尺寸的洽谈、会议、休息空间,空间以码头、集装箱、栈道和舟进行抽象化处理,展现出开门迎客的姿态。
On the ground floor there are a number of different sized areas for negotiation, meeting and relaxation. The space is abstracted with docks, containers, stacks and boats, showing the gesture of opening the doors to welcome guests.
拾级而上,二至四楼分别为国内国际营销、设计研发和全屋定制团队,整体风格暗中透亮,分别以商务高雅、创意活力、温馨雅致三种风格为主题。
The second to fourth floors are prepared for the teams of domestic and international marketing, design and development and wholehouse customization respectively. The overall style is dark and bright, with three themes of commercial elegance, creative vitality and sweet warmth responding to their different functions.
以高效私密和开放交流为光谱的两轴,设计团队设计了完全私密的电话亭,部分私密的玻璃盒子办公区,半开放的格栅盒子办公区,以及完全打开鼓励交流的开放式办公区。不同尺度,不同开放度的办公区,为所有员工提供了包容、公平、有弹性、可持续和健康的工作空间,社恐与社牛,各得其所。
With the two axes of efficient privacy and open communication, the design team has designed a completely private telephone booth, a partially private glass box office area, a semiopen grille box office area, and an open office area that is completely open and encourages communication. The design with different scales and levels of openness provides an inclusive, equitable, flexible, sustainable and healthy workplace for all employees. Whenever good at social communication or not, they all feel comfortable.
升降桌、电话亭,办公家具和墙面饰面板等由科尔卡诺的各大产线提供,员工既是设计者、销售者,也是第一手的使用者,从使用体验出发不断迭代优化,为各产线产品提供真实的使用场景。
Height adjustable desks, telephone booths and office furniture all come from Kano’s major product lines, which means that employees are both designers and sellers, but also first-hand users. They continually contribute to the iterative optimization from the real experience, and provide the use of scenarios for those from different products lines.
五层为多元化的会议和培训空间,多种轻松活跃的培训形式让培训变得不再枯燥乏味,知识的获得变得有趣高效。
The fifth floor is used as the diverse space for meeting and training. With a variety of relaxed and active training formats, it makes the training less boring and knowledge acquisition interesting and efficient.
走过连廊是企业展厅,展厅采用数字环绕屏幕,营造身临其境的视觉效果,赋予空间艺术性和未来感。
Walking through the corridor is the corporate exhibition hall, which uses digital surround screens to create an immersive visual effect, giving the space a wonderful sense of art and future.
行至六楼行政层,整体风格变得商务稳重,彰显现代商务总裁气息,展现了多种不同性格的总裁办公空间。
The sixth floor is for the executives, where the overall style is more suitable for business, reflecting the functional needs of modern CEO and showing various styles of CEO workplace.
回望中庭,楼梯宛若一座沐浴在阳光下的“游廊”,可开启天窗为所有楼层的员工提供充足的阳光和新鲜空气,在工作间隙让头脑彻底放松,中庭也成为企业独一无二的标志性的身份特征。
Looking back at the atrium, you will find the staircase resembles a “veranda” bathed in sunlight. Skylights provide ample sunlight and fresh air for employees on all floors, helping them have a deep relax in between work sessions. Thus the atrium has become a unique identity for this company.
科尔卡诺办公空间对传统的总部办公模式提出兼具办公与展示的新范式,展示了“游览式办公”的新理念,办公场景和销售场景有机结合,赋能科尔卡诺更好的传递品牌价值,开拓市场,在竞争激烈的市场中脱颖而出。
Kano workplace proposes a new paradigm of both work and exhibition to the traditional headquarters office model, demonstrating the new concept of “promenade workplace”, where the workplace acts as the sales space, effectively helping Kano attract more customers and stand out in the competitive market.
设计团队:阮昊 何昱楼 周淼 梁鸽 潘宇 王一如 辛歆 杨莉 张鹏 范竞文 张凌 李海峰 韩丽婷
摄影摄像:吴清山,黄亚明,杭州朱诺文化策划有限公司
Project: Workplace of Kano Headquarters
Client: Zhejiang Kano-cnZhejiang Kano-cn Office Furniture Co. Ltd.
Design Company: LYCS Architecture
Design team: RUAN Hao,He Yulou, Zhou Miao, Liang Ge, Pan Yu, Wang Yiru, Xin Xin, Yang Li, Zhang Peng, Fan Jingwen, Zhang Ling, Li Haifeng, Han Liting
Photographer: Wu Qingshan, Huang Yaming, Hangzhou F12 Film studio
零壹城市建筑事务所(LYCS Architecture)成立于2011年,是一家拥有国际知名度的多元化建筑设计事务所,致力于以有趣和探索性的态度,为高密度城市中人的工作与生活方式,提供创新性的设计与高水准的专业服务。其设计类型涵盖办公、教育、居住和消费四大板块,其服务范围包括城市设计、建筑设计、室内设计与软装设计等,项目分布在新加坡、香港、北京、上海、广州、深圳、杭州等地。
Established in 2011, LYCS Architecture is an internationally recognized and diversified architecture design firm. With a fun and adventurous attitude, LYCS dedicates itself to providing innovative designs and high-level professional services for the working and living style of people in high-density cities. LYCSs major design types cover working, studying, living and retailing spaces, with the scope of service including urban planning, architecture, interior and FF-E design. The projects currently undertaken by LYCS are located in Singapore, Hong Kong, Beijing, Shanghai, Guangzhou, Shenzhen, Hangzhou and other places.
采集分享
 举报
举报
别默默的看了,快登录帮我评论一下吧!:)
注册
登录
更多评论
相关文章
-

描边风设计中,最容易犯的8种问题分析
2018年走过了四分之一,LOGO设计趋势也清晰了LOGO设计
-

描边风设计中,最容易犯的8种问题分析
2018年走过了四分之一,LOGO设计趋势也清晰了LOGO设计
-

描边风设计中,最容易犯的8种问题分析
2018年走过了四分之一,LOGO设计趋势也清晰了LOGO设计
































































































