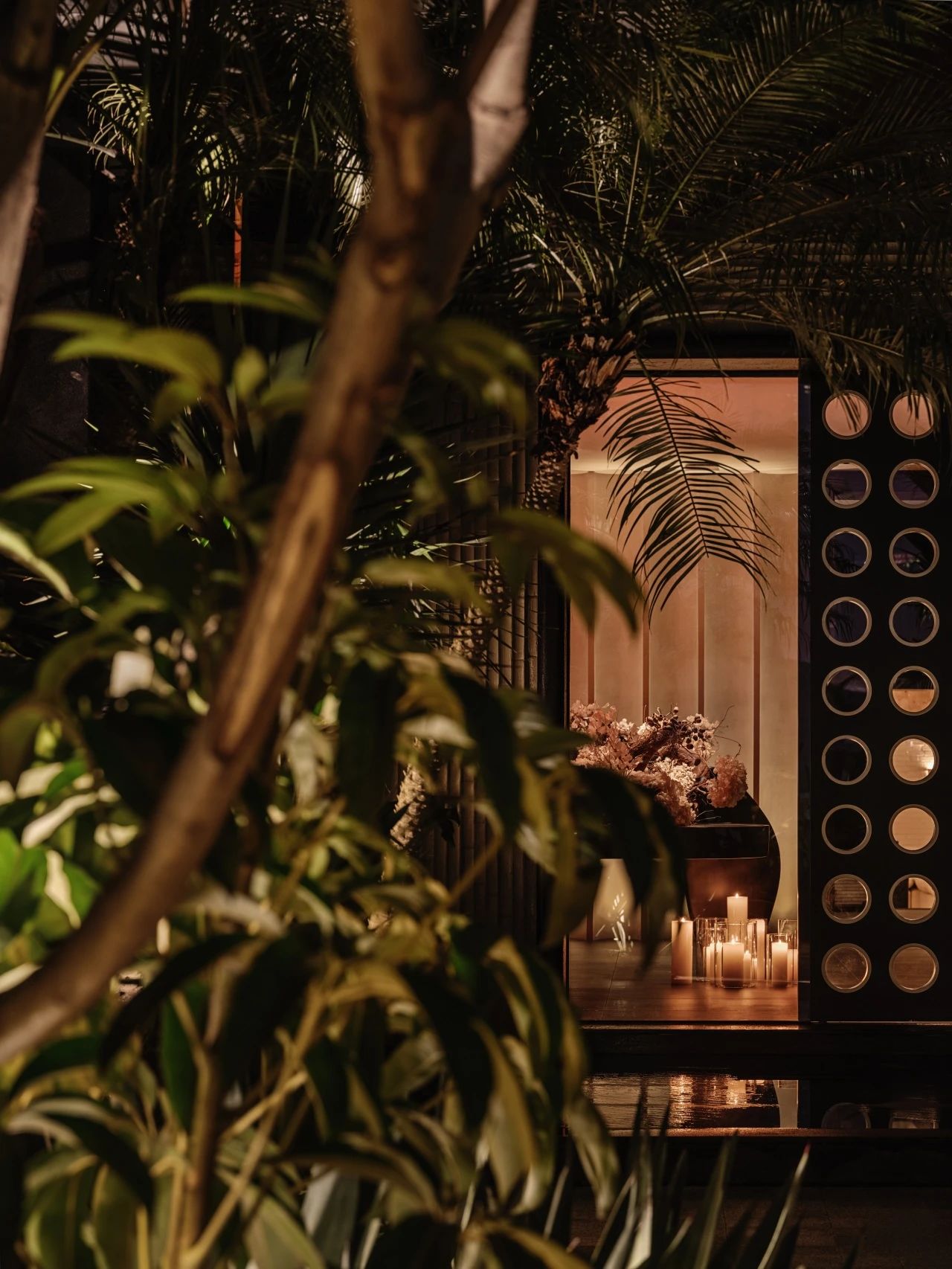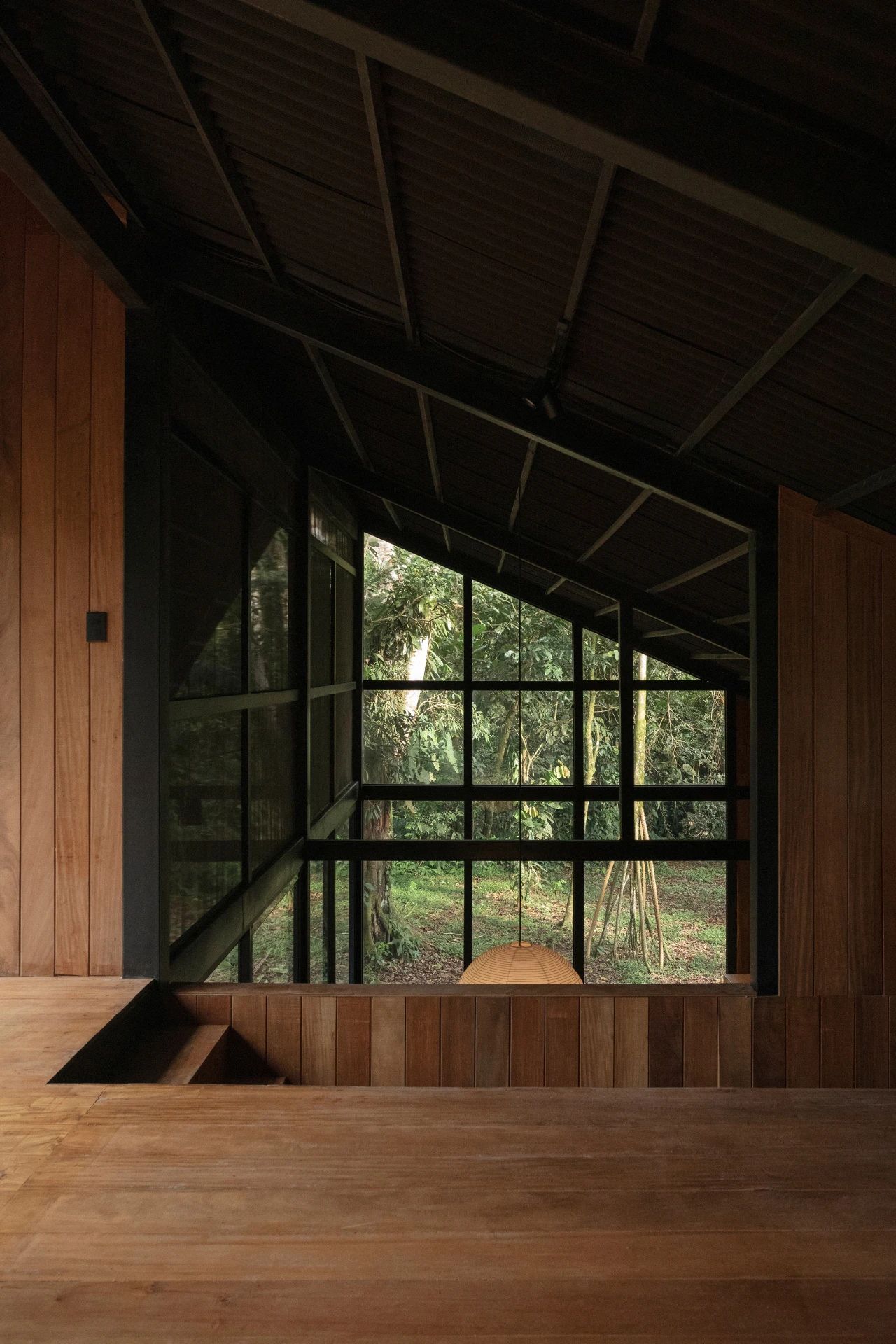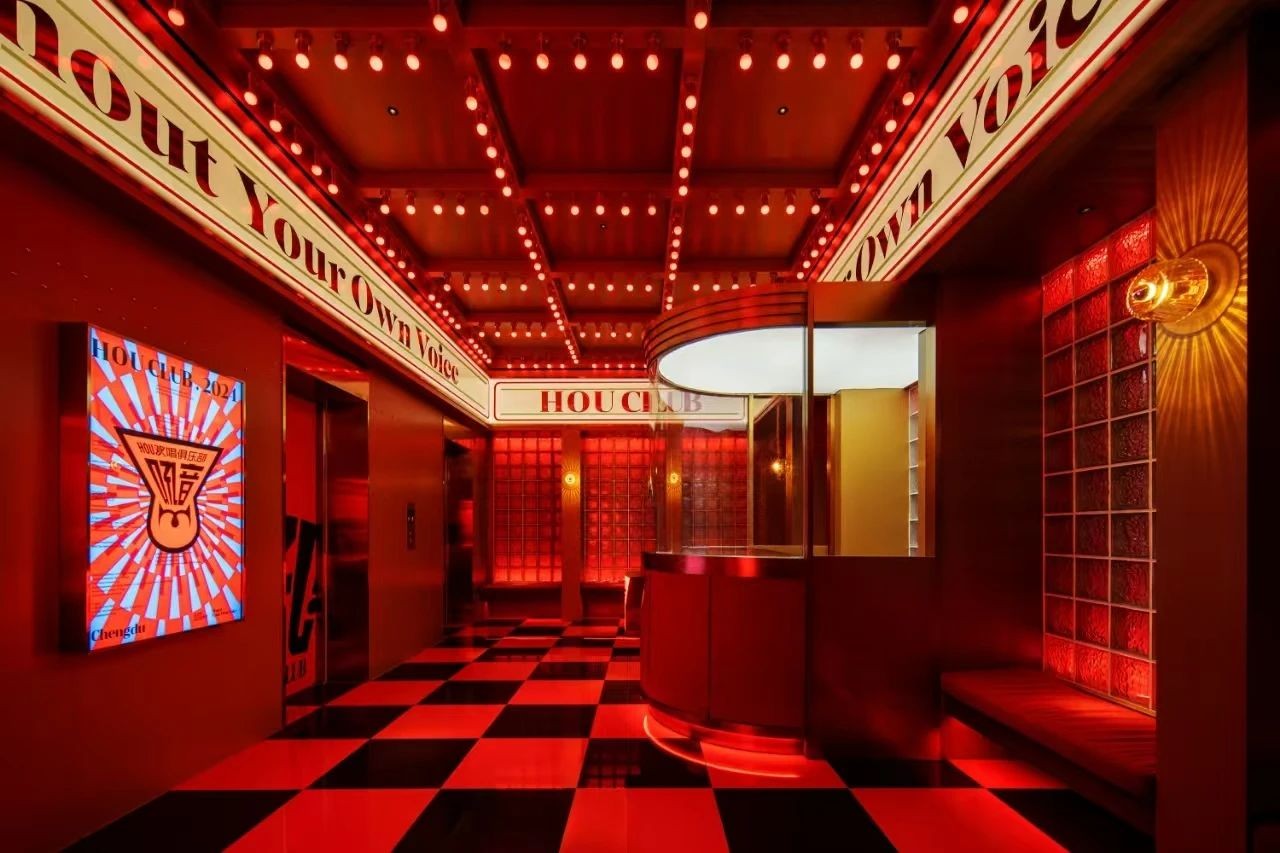Asthetíque新作 丨 内在与本质 首
2022-04-08 23:50


,来自美国纽约,专注于公共领域的空间设计, 他们希望借助不同专业团队的合作,将设计理念、环保意识、潜在价值、技术和艺术创造性地融合在一起,为客户提供优质的设计服务和解决方案。
Asthetíque, based in New York, USA, specializes in the design of Spaces in the public domain. They hope to provide their clients with quality design services and solutions through the creative integration of design concepts, environmental awareness, potential value, technology and art through the collaboration of different professional teams.


Betskoy Development
Asthetíque受迈阿密一家开发商的委托,设计了当地一处多层住宅的项目,目前尚处概念阶段。简约素雅的公区配置双接待功能,大堂入口弧形的元素贯穿整个空间,延续于接待台、定制沙发、天花造型及立面屏风隔断。Asthetíque主张空间除了硬性功能需求和舒适的居住氛围营造之外,还应具有抚慰人们内心和精神的积极作用。
Asthetique was commissioned by a Miami developer to design a multistory residential project there, which is still in the concept stage. The simple and elegant public area is equipped with double reception functions. The curved elements of the lobby entrance run through the whole space, continuing in the reception desk, customized sofa, ceiling modeling and facade screen partition. Asthetique advocates Spaces that are not only functional and comfortable to live in, but also soothing to the heart and spirit.








Turnberry Skyvilla
位于佛罗里达州的Turnberry Skyvilla,尝试打造成接近“生活本质”的豪宅,以空间氛围营造取代传统的造型装饰主义。关乎居住者切身感受的基调、尺度、肌理、材质以及空间节奏,在Asthetíque的精准把握里,使功能指向日常的生活美学。
Located in Florida, Turnberry Skyvilla tries to create a mansion close to the essence of life, replacing the traditional decorative style with space atmosphere. With Asthetiques precise grasp of tone, scale, texture, materials, and spatial rhythm, the function points to the aesthetics of daily life.
















Italian Restaurant Onest
Onest,一家位于莫斯科的意大利餐厅,开设在当地最受欢迎的美食街区。Asthetíque受客户Arkady Novikov的委托,承担了该餐厅的室内设计。当街上沸反盈天的嘈杂被一个平静和感性的环境所取代,这便是Onest所发挥出来的主观能动作用。
Onest, an Italian restaurant in Moscow, opens in one of the citys most popular food districts. Asthetique was commissioned by client Arkady Novikov to design the restaurants interior. Onest plays a positive role when the noisy streets are replaced by a calm and emotional environment.
































Asthetíque工作室凭借不同材质的肌理,同时契合场地的天然采光优势,营造空间敞亮而又微妙的就餐环境。内部小圆弧及不规则的结构线条构成Onest舒缓的视觉美感和优雅气质,庭院式的怀旧审美,与精巧和粗粝之间形成戏剧的细节对比。
Asthetiques eclectic palette of textures, combined with the natural lighting of the site, creates an open and subtle dining environment. The small internal arcs and irregular structural lines form Onests soothing visual aesthetic and elegant temperament. The nostalgic aesthetic of courtyard style forms dramatic details contrast with the delicacy and roughness.













































