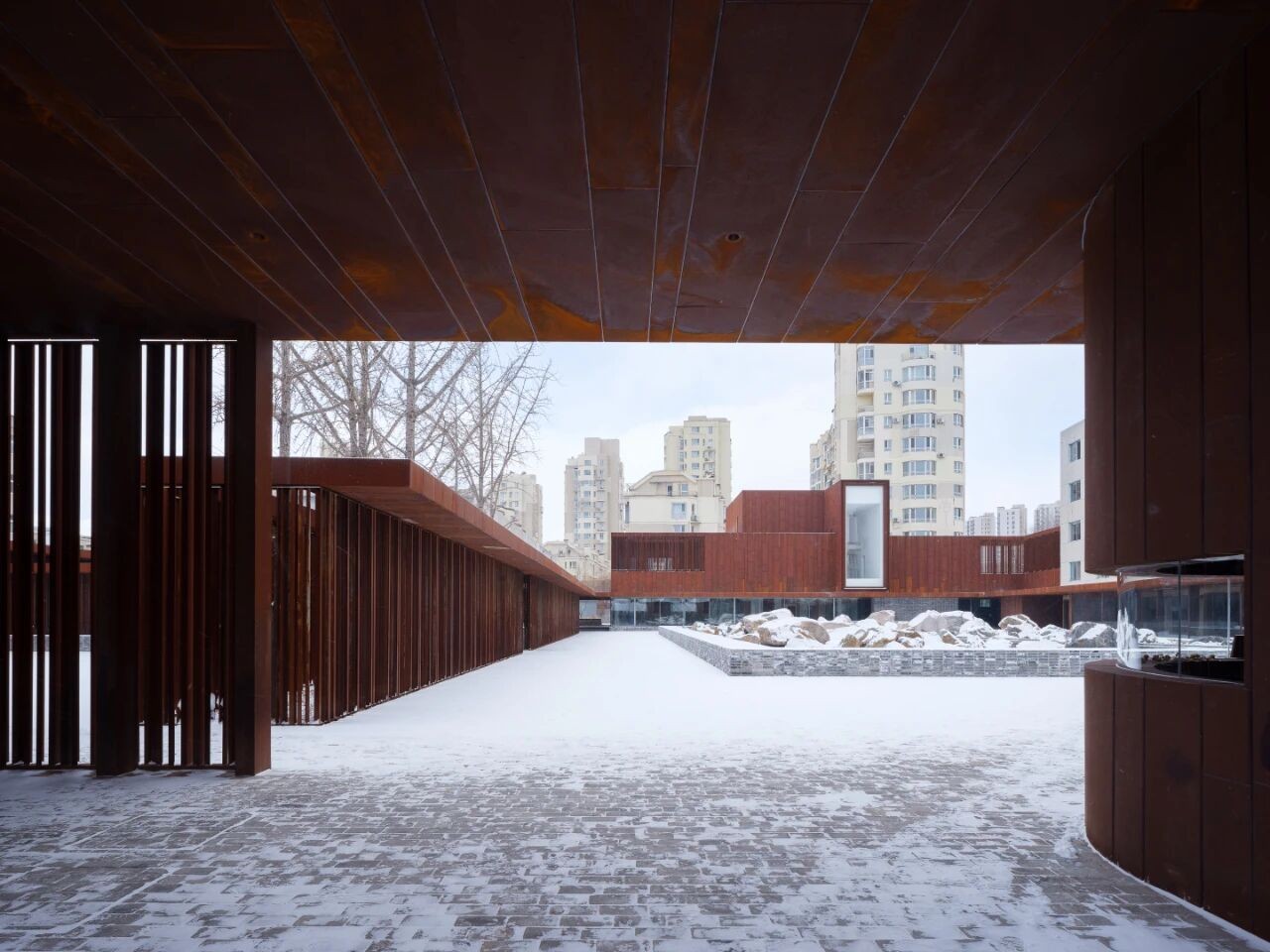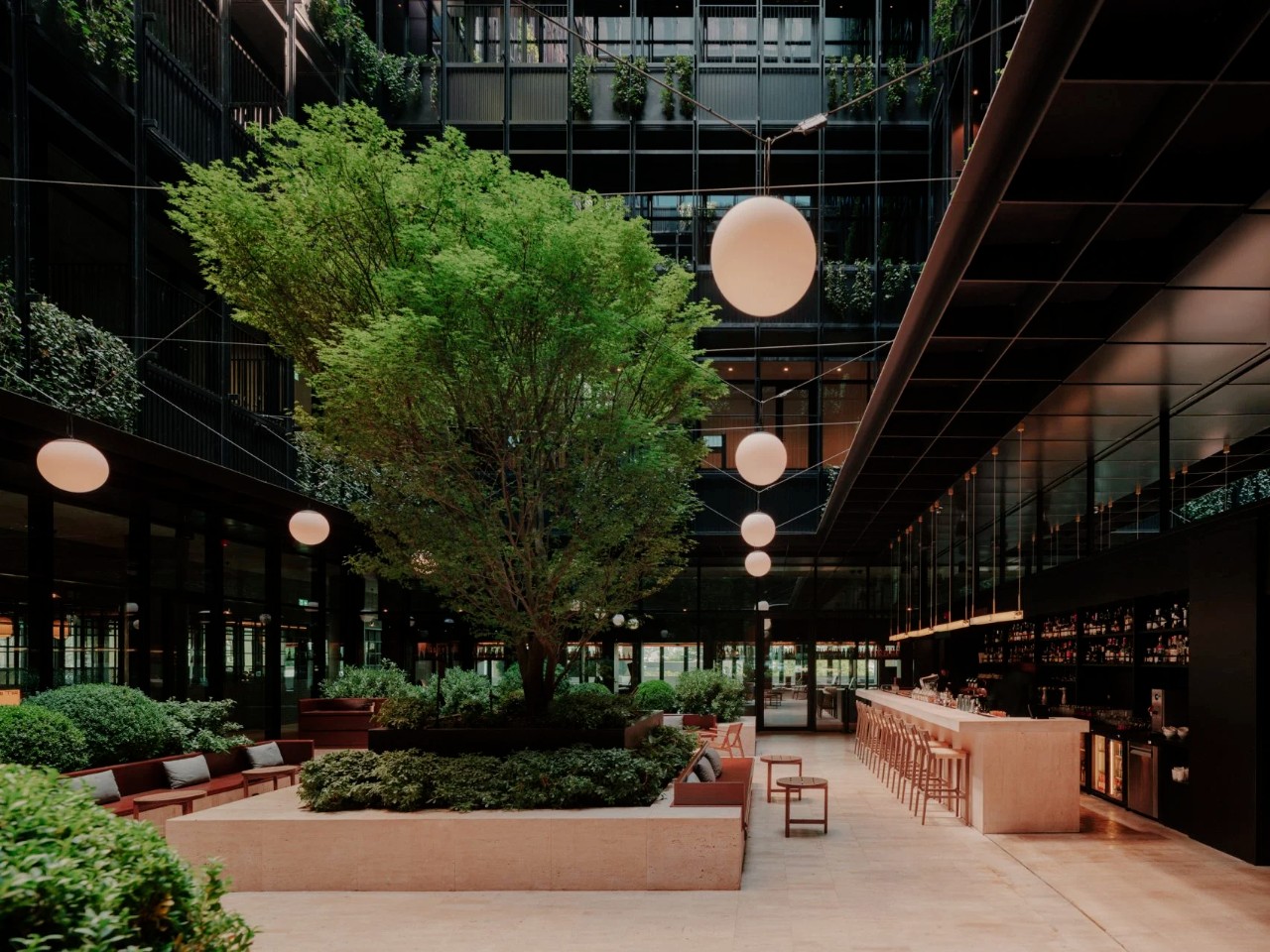如恩新作 丨 纪念之家 首
2022-04-05 11:07
HOUSE OF REMEMBRANCE: RECALLING CHILDHOOD WITH ARCHITECTURE
如恩完成了这座纪念馆,作为对新加坡传统中国四合院四合院的当代诠释。住宅围绕着一个中央露天庭院,可容纳大家庭,以便几代人共同生活在一个屋檐下。
Neri-Hu completes this House of Remembrance as a contemporary interpretation of the traditional Chinese siheyuan courtyard house in Singapore. Surrounding a central open-air courtyard, the dwelling accommodating extended family units, so that many generations might live together under one roof.
这座纪念之家是为三个成年兄弟姐妹设计的,并且他们要求超过他们童年的家——原有的结构——并要求建造一个新的、更大的财产,模仿原来的斜屋顶。
This House of Remembrance is designed for three adult siblings who have outgrown their childhood home — the pre-existing structure on site — and called for a new, larger property that mimics the pitched-roof of the original.
THE COURTYARD HOUSE WITH GARDENS ON ALL SIDES
如恩设计的纪念之家专注于公共生活和集体记忆,探索如何通过建筑在空间上表达这些概念。新房子里的所有公共空间都围绕着中央花园组织起来,这是一个纪念家族女族长的地方。有了这个组织,加上全高的玻璃墙,地面空间呈现出外向的特征.
With the design of its House of Remembrance, Neri-Hu focus on communal living and collective memory, exploring how these concepts can be expressed spatially through architecture. All communal spaces in the new house are organized around the central garden, a memorial for the family’s matriarch. With this organization, along with the full height walls of glazing, the ground level spaces take on an extroverted character.
这一层的所有空间都与中央庭院以及房子周围的花园相连。如恩最大限度地提高了公共区域的这种视觉透明度,使居住者被四面八方的植被包围。大玻璃门滑开,使室内成为花园的延续,使房子可以自然交叉通风。
All spaces on this ground level are connected to both the central courtyard as well as the gardens surrounding the house. Neri-Hu maximizes this visual transparency from the communal areas so that the occupants are cocooned by vegetation on all sides. The large glass doors slide open so that the interiors become a continuation of the gardens, opening up the house to natural cross ventilation.
THE PRIVATE SPACES TUCKED INTO THE GABLE ROOF
如恩在纪念馆的上层使用斜屋顶来雕刻内部。屋顶不仅是一个遮蔽的元素,而且是划分公共和私人区域的工具。与向外看的下层不同,上层是内向的,位于陡峭的山墙内。从街道上看,该住宅看起来是一栋单层平房。通过天窗和大玻璃墙可以看到卧室向外的景色,将这些区域连接到下面的中央花园。
Along the upper level of its House of Remembrance, Neri-Hu uses the pitched roof to sculpt the interiors. The roof is not only a sheltering element, but a tool to demarcate the public and private areas. Unlike the outward-looking lower level, the upper level is introverted, housed within the steep gables. When viewed from the street, the dwelling appears as a single-story bungalow. Views outward from the bedrooms are offered through skylights and large glass walls, connecting these areas to the central garden below.
通过截面的相互作用,设计团队引入了三个连接公共空间和上方走廊的双高区域。这些时刻创造了垂直的视觉联系,让居住者可以从私人空间瞥见公共领域。
Through a sectional interplay, the design team introduces three double-height areas which link the communal spaces and the corridors above. These moments create vertical visual connections to allow the occupant to glance into the public realm from the private.
Architecture | Neri-Hu | @neriandhu
摄影 | Fabian Ong | @fabian_ong_ar
Photography | Fabian Ong | @fabian_ong_ar
负责合伙人 | Lyndon Neri、Rossana Hu
Partners-in-charge | Lyndon Neri, Rossana Hu
Senior Associate-in-charge | Christine Chang
设计团队 | Sela Lim、Bella Lin、Kevin Chim、Alexander Goh、Haiou Xin、July Huang
Design team | Sela Lim, Bella Lin, Kevin Chim, Alexander Goh, Haiou Xin, July Huang
Design Architect | Neri-Hu Design and Research Office
Interior Design | Neri-Hu Design and Research Office
结构工程 | JS Tan Consultants Pte Ltd
Structural Engineering | JS Tan Consultants Pte Ltd
MEP 工程 | Elead Associates Pte Ltd
MEP Engineering | Elead Associates Pte Ltd
灯光 | P5 Pte Ltd - Light Basic Studio Pte Ltd
Lighting | P5 Pte Ltd - Light Basic Studio Pte Ltd
景观 | Nyee Phoe Flower Garden Pte Ltd
Landscape | Nyee Phoe Flower Garden Pte Ltd
总承包商 | Space Scope Pte Ltd
General Contractor | Space Scope Pte Ltd
Steel Construction | Luen Soon Iron Works
门窗 | Lital Materials - Contracts Engineers Pte Ltd
Doors and windows: Lital Materials - Contracts Engineers Pte Ltd
由郭锡恩和胡如珊于2004年共同创立,是一家立足于中国上海的多元化建筑设计事务所。如恩设计提供国际化的建筑、室内、整体规划、平面以及产品设计服务。如恩目前的项目分布在很多不同的国家,拥有来自全世界各地的员工,使用超过30种语言。不同文化背景组成了如恩的设计团队,正是团队的差异独特性增强了我们的设计理念:以全球化的观念结合多元、重叠的设计理念来创造一个新的建筑范例。
Founded in 2004 by partners Lyndon Neri and Rossana Hu, Neri-Hu Design and Research Office is an inter-disciplinary architectural design practice based in Shanghai. The practice’s burgeoning global portfolio includes commissions ranging from master planning and architecture, to interior design, installation, furniture, product, branding and graphic works. Currently working on projects in many countries, Neri-Hu is composed of multi-cultural staff who speak over 30 different languages. The diversity of the team reinforces a core vision for the practice: to respond to a global worldview incorporating overlapping design disciplines for a new paradigm in architecture.
采集分享
 举报
举报
别默默的看了,快登录帮我评论一下吧!:)
注册
登录
更多评论
相关文章
-

描边风设计中,最容易犯的8种问题分析
2018年走过了四分之一,LOGO设计趋势也清晰了LOGO设计
-

描边风设计中,最容易犯的8种问题分析
2018年走过了四分之一,LOGO设计趋势也清晰了LOGO设计
-

描边风设计中,最容易犯的8种问题分析
2018年走过了四分之一,LOGO设计趋势也清晰了LOGO设计















































































