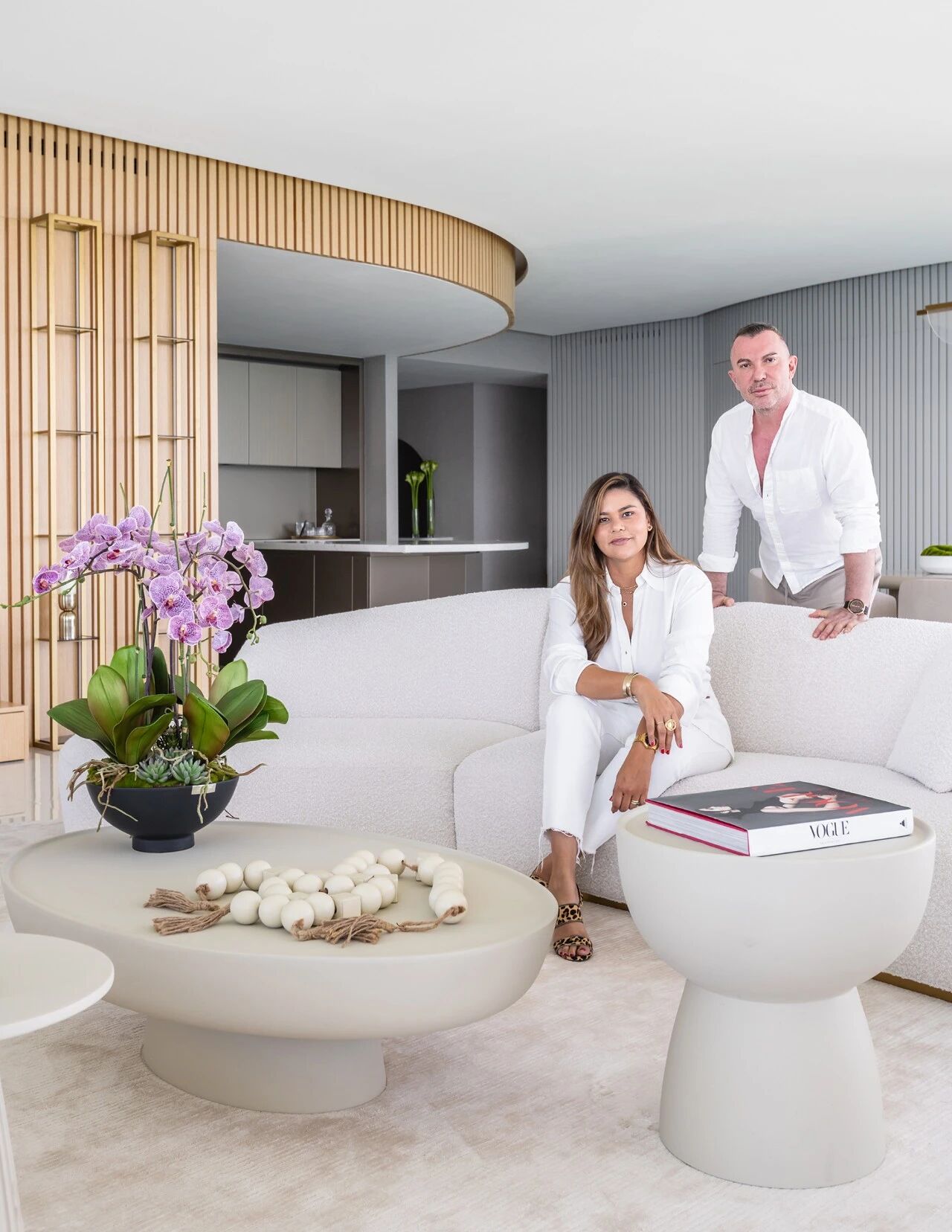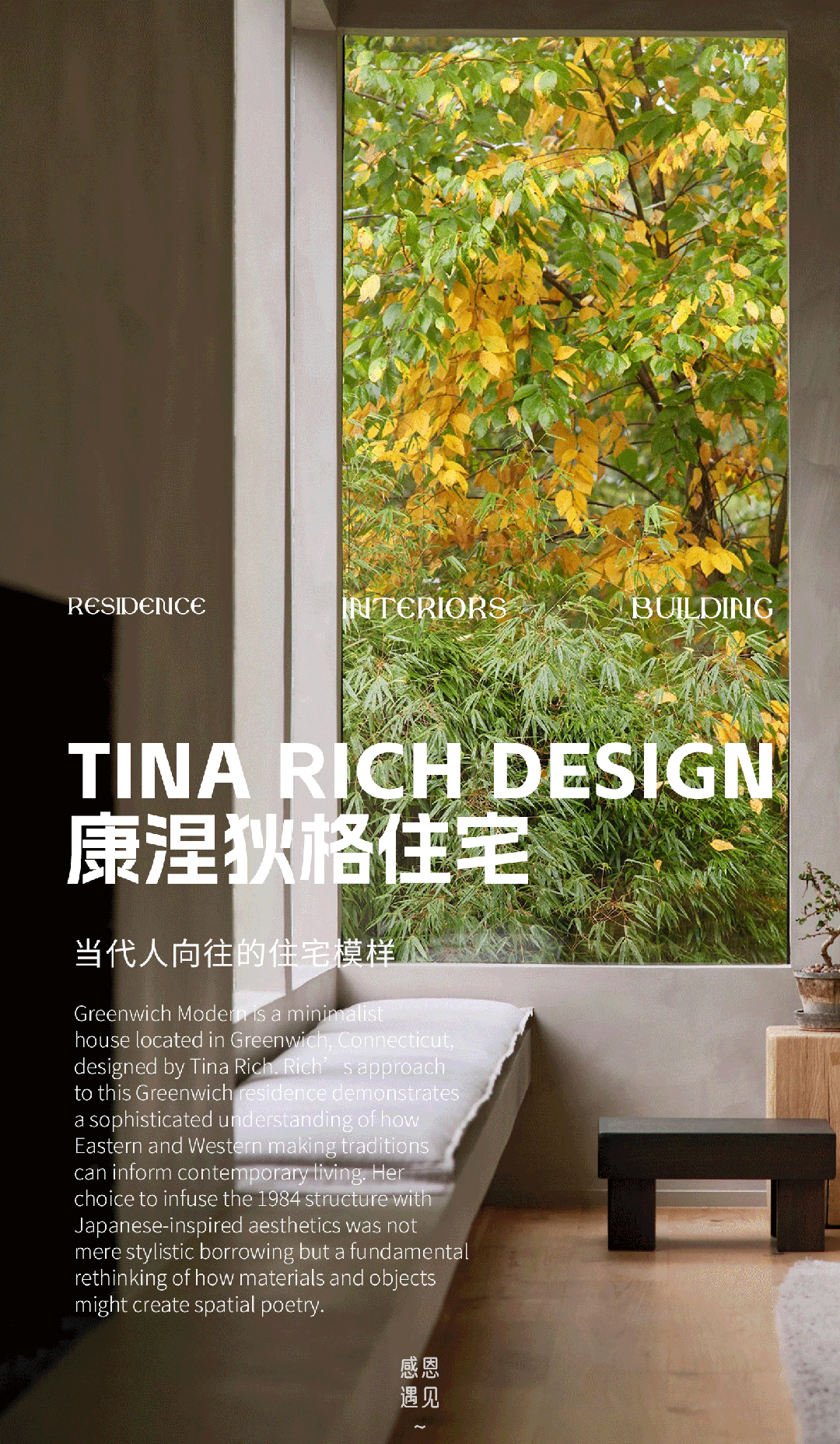新作丨 Barozzi Veiga 感性的纪念 首
2022-04-02 10:12
Yinjispace联合西班牙MArch设计学院开设中国独家建筑、设计和商业管理硕士课程。本次课程由精神导师所链接,西扎、德莫拉事务所与26位著名学者和不同领域专家的协同合作,从创造过程出发,凝练出一套逻辑成熟的设计系统:传达、研究调查、建筑构造、数字化创新、室内设计、产品设计、
建筑学MBA、最终模块。
在此感谢普利兹克奖得主西扎事务所的加入,本次精品课将于5月开课,这将是一次长达半年的高强度、长战线的年度课程。


Barozzi Veiga,一家位于巴塞罗那的建筑事务所,由创始人Fabrizio Barozzi和Alberto Veiga,于2004年成立。工作室由大约25名来自不同国家的人组成,具有国际视野。在国际上从事公共和私人委托工程,主要设计文化、公民和教育建筑。两位创始人常就他们的理论背景和设计方法进行演讲,并参加世界各地的学术活动。
Barozzi Veiga, is a Barcelona based architectural practice founded in 2004 by the founders, Fabrizio Barozzi and Alberto Veiga. The studio is made up of around 25 people from different countries with an international perspective. It works internationally on public and private commissions, designing mainly cultural, civic and educational buildings. The two founders often lecture on their theoretical background and design approach and participate in academic events around the world.


Musée Cantonal des Beaux-Arts de Lausanne
Cantonal美术馆位于瑞士Lausanne市中心,为城市的三个主要博物馆提出了一个总体规划。新的艺术博物馆在场地南部的边缘,是一个纵向的整体,与铁轨平行,且定义了城市的空间。Cantonal Museum of Fine Arts承载和表达了对场地的记忆,以务实的形式、严格的几何形状和坚硬、尖锐的线条来呼应其过去的工业状况。
Located in the heart of Lausanne, Switzerland, Cantonal presents a master plan for the citys three main museums. At the southern edge of the site, the new art museum is a vertical whole, parallel to the railway tracks and defining the space of the city. The Cantonal Museum of Fine Arts carries and expresses the memory of the site, echoing its past industrial conditions with pragmatic forms, strict geometric shapes and hard, sharp lines.




























Bündner Museum
Bündner 博物馆
Bündner Museum是瑞士Planta别墅的扩展部分。Barozzi Veiga 通过颠倒程序的逻辑顺序和使建筑外部体积最小化来完成设计。产生的新的公共空间与附近建筑的花园相融合,同时提高了整个建筑群的凝聚力。新旧建筑之间的对话是基于它们古典结构之间存在的平衡,而这也是对Planta别墅的帕拉第奥风格和其装饰的参考。
The Bundner Museum is an extension of villa Planta in Switzerland. Barozzi Veiga completed the design by reversing the logical order of the process and minimizing the volume of the buildings exterior. The resulting new public Spaces are integrated with the gardens of the nearby buildings while enhancing the cohesion of the entire complex. The dialogue between the old and new buildings is based on the balance that exists between their classical structures, which is also a reference to the Palladian style of Villa Planta and its decorations.














Auditorium Infanta Doña Elena de Aguilas
Infanta Doña Elena de Aguilas礼堂坐落于西班牙,是对其所在场地所做出的特殊反应。一方面,尊重城市内部的组织;另一方面,回应自然景观所表达的色彩。Barozzi Veiga通过分析建筑与场地之间地紧张关系,令建筑被不同特征的和富有张力的功能空间所围绕,合理且有效的利用了场地所提供的一系列配置。
The Infanta Dona Elena de Aguilas Auditorium, located in Spain, is a special response to its site. On the one hand, respect for the organization within the city; On the other hand, it responds to the colors expressed in the natural landscape. Barozzi Veigas analysis of the tension between the building and the site allows the building to be surrounded by functional Spaces with different characteristics and tension, making use of the range of configurations provided by the site.
















Shenzhen Conservatory of Music
Shenzhen Conservatory of Music是一座深圳的音乐学院。建筑以白色作为主色调,极简的设计因富有设计感的线条和装饰变得更为精致。它坐落在郁郁葱葱的景观之中,像是一张白色的画布,被植被所描绘,并完美的与之融合。大面积的落地窗将自然光和景观引入室内,模糊了室内外之间的关系。
Shenzhen Conservatory of Music is a Conservatory in Shenzhen. With white as the main color, the minimalist design is refined by lines and decorations with a rich sense of design. It sits in the midst of a lush landscape, like a white canvas, painted and perfectly blended with the vegetation. Large areas of floor-to-ceiling Windows bring in natural light and views, blurring the relationship between inside and outside.








Ampliació MACBA
Ampliació MACBA是巴塞罗那当代艺术馆的扩建部分,是一座具有永恒性特点的建筑。它被设想为是被放置在Pla dels àngels周围的一系列物体中的又一个碎片,是新的、看似独立的元素,却又完成了整个的异构。建筑在构成广场的所有因素之间进行协调,是一个连续性和形式自主性的新建筑。
Ampliacio MACBA, an extension to the Museum of Contemporary Art in Barcelona, is a timeless building. It is conceived as another fragment in a series of objects placed around the Pla Dels Angels, new and seemingly independent elements that complete the whole isomerism. The building harmonizes with all the elements that make up the square and is a new building of continuity and formal autonomy.







































