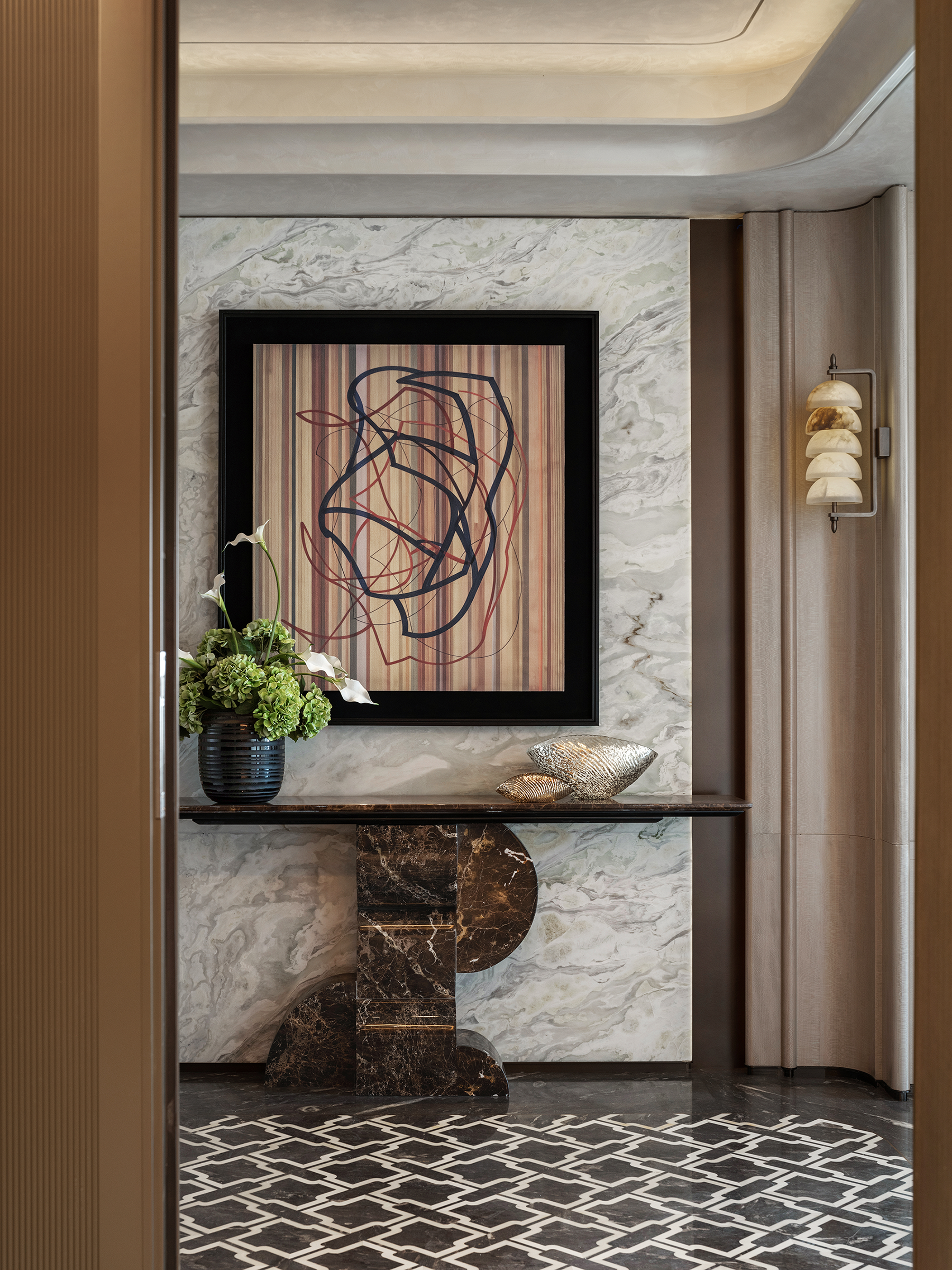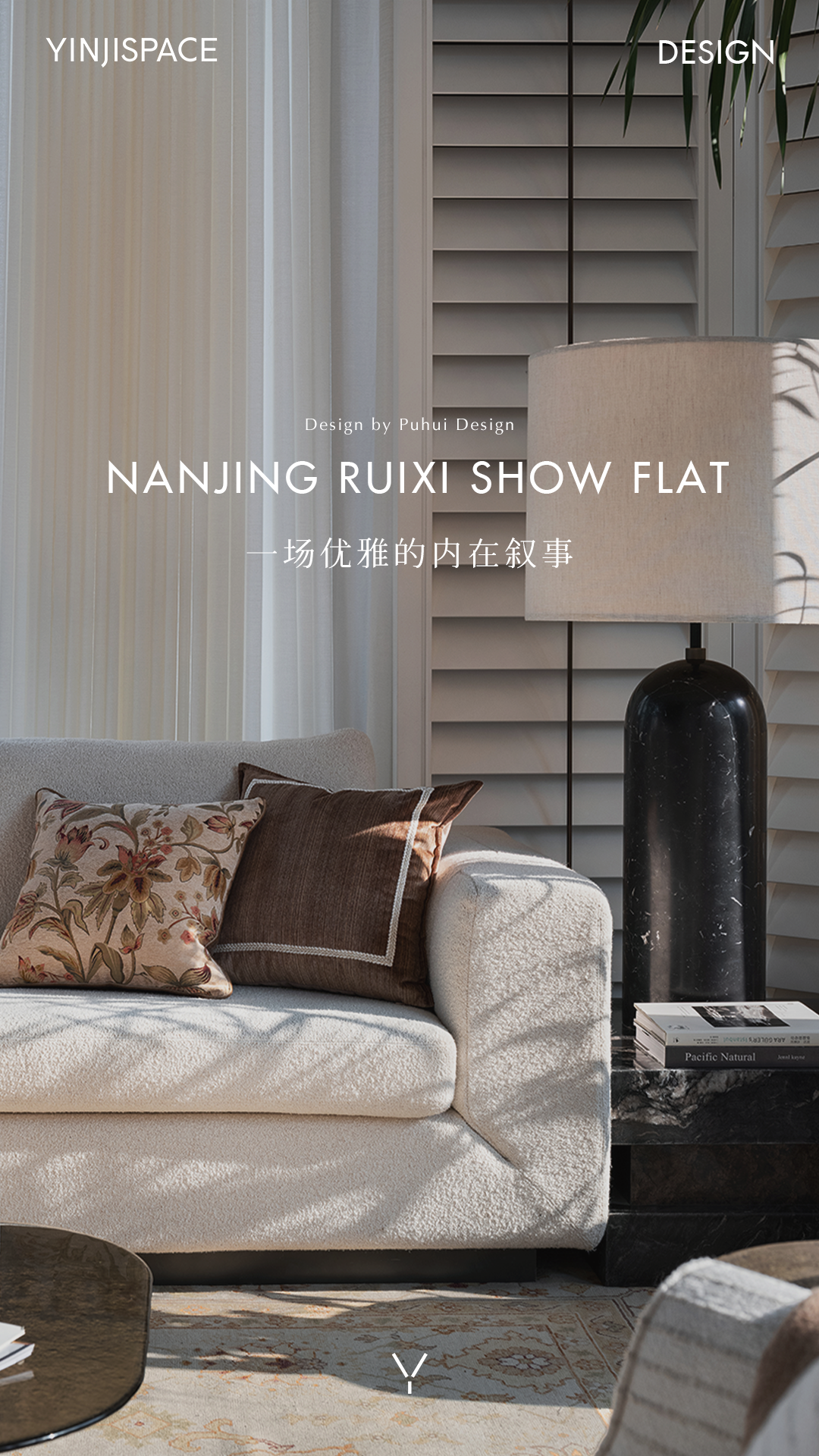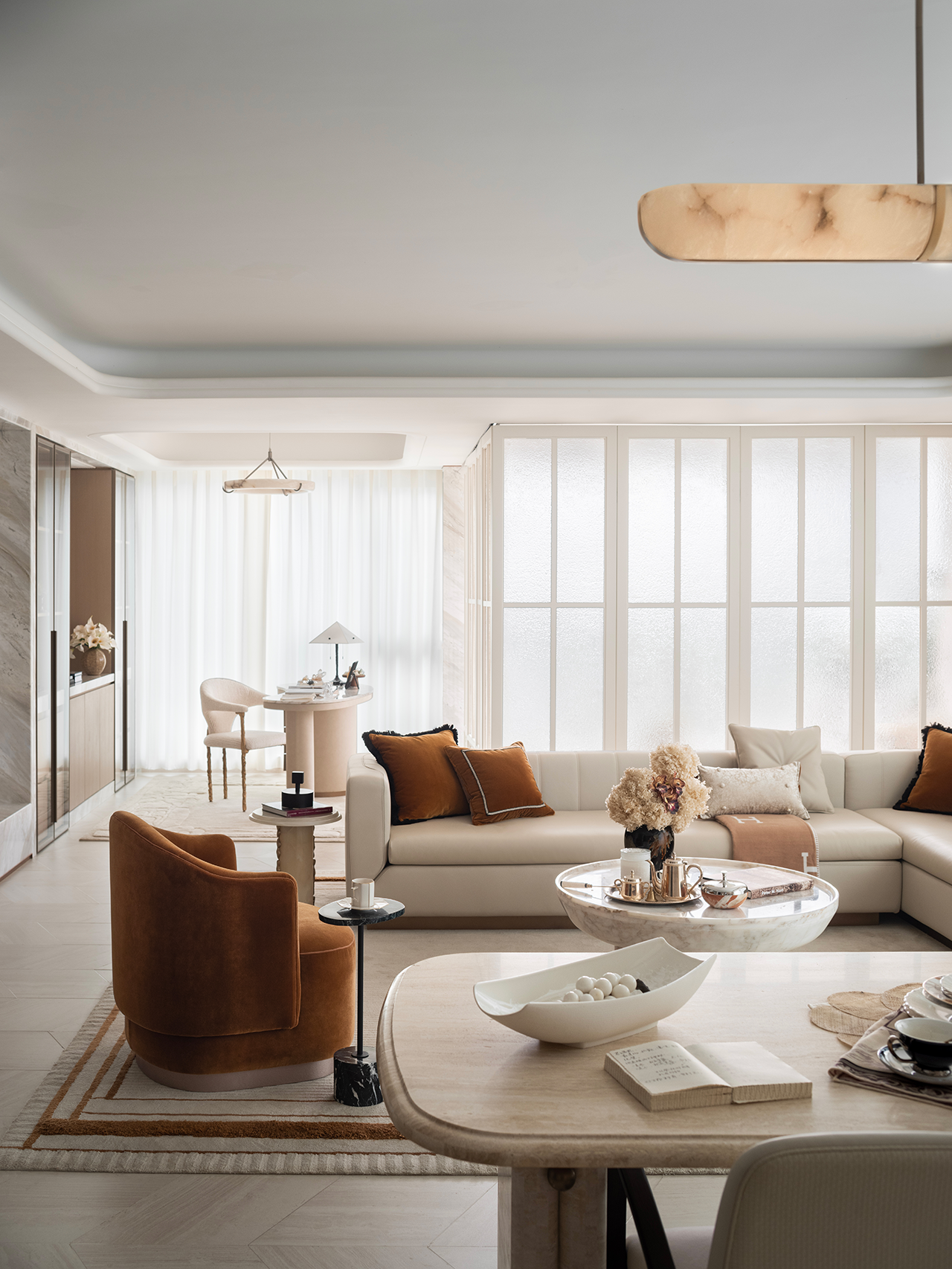新作丨璞辉设计 • 突破现实的边界 首
2022-03-29 22:54


The connection is real
坐落于广州番禺区的蔚来中心,作为品牌策略动态化的产物,璞辉设计用前瞻性的概念,尝试突破传统的固有定义,采用简单的线条和凸显材料边界的方式,将空间与自然外景的转换消弭于无形,将视觉聚焦于产品本身,创新“蔚来”,突破现实的边界。
NIO HOUSE is located in guangzhou panyu, as a product of dynamic brand strategy, brand xinhui design with the concept of forward-looking, attempts to break through the traditional inherent definition, use simple line and highlight material boundary, the space and nature on the transformation of the invisible, the visual focus on the product itself, innovation wei, break through the boundary of the reality.






▲入口,简洁的空间语言表达真实而永恒的体验
广州展厅沿用蔚来展厅简洁而纯粹的设计手法,通过真实和永恒的体验提升所有感官,增强交谈会客的“抗干扰度”,呈现纯粹的温润感受。
The Guangzhou exhibition hall follows the simple and pure design method of the WEILAI exhibition hall, enhances all the senses through the real and eternal experience, enhances the anti-interference of the conversation and reception, and presents a pure warm feeling.








▲NIO House 用纯粹温润的木色与用户对话
Hearty reality
顶面使用不锈钢搭配延伸的黑色灯带,用无限感的线条使视野更加开阔明亮,将室内从简单的视觉背景提升到丰富、舒缓的日常生活外层,整个展厅为用户创造了一个模拟家庭空间的轻松氛围。
The top surface uses stainless steel with an extended black light strip, with infinite lines to make the view more open and bright, elevating the interior from a simple visual background to a rich, soothing outer layer of daily life, and the entire exhibition hall creates a relaxed atmosphere that simulates a family space for users.




▲洽谈区与自然景致契合是置身大自然的呼与吸


▲洽谈区一隅,空间搭配形成适度的户外感




▲沙发的拼接,增强围合感
广州蔚来不只是一个展厅,而是一个艺术、温暖、私密的会客厅秉承现代主义的克制与精致原则,来形成一种美好而深刻的空间意识体验。
Guangzhou NIO is not just an exhibition hall, but an artistic, warm and private living room adhering to the principles of modernism restraint and refinement to form a beautiful and profound experience of spatial consciousness.






▲用自驾的风景装点墙面,孤独与浪漫擦肩




▲活动区,具象的宇宙场景连接未来
空间融入现代化视觉系的吧台,带来清爽的动感,在木色调的晕染下给人以柔和轻薄的视觉感受。
The space is integrated into the modern visual bar, bringing a refreshing sense of movement, giving people a soft and light visual feeling under the smudge of wood tones.






▲吧台,开放的布局让交流更加顺畅
馥郁的拿铁、甜爽的清茶,有阳光的午后,所有蔚来用户都能在这里品尝到调制的饮品,得到满足与舒适的体验。
Rich lattes, sweet and refreshing teas, sunny afternoons, all NIO users can taste the concocted drinks here, get satisfaction and comfortable experience.




▲特别的展示,广式茶道的美学
NIO of the creation of the world comes
用户的专属体验空间里是概念展厅的核心区域,突破传统展厅的界限,而展厅空间本身是一个容器,设计试图探索在平静稳定的空间中感受科技的启发,在前卫质感中解读机械的奥秘,在建筑和场所之间建立了一种新的流动。
The users exclusive experience space is the core area of the concept exhibition hall, breaking through the boundaries of the traditional exhibition hall, and the exhibition hall space itself is a container, the design tries to explore the inspiration of science and technology in a calm and stable space, interpret the mystery of machinery in the avant-garde texture, and establish a new flow between the building and the place.










▲体验区,纯白底色与光影的变化确定动与静的步伐


▲展厅,通透材料与先锋色彩的选择与调和




项目名称:广州E时代广场 NIO House
Project Name:Guangzhou E Times Square NIO House
Project Information:NIO
甲方管理团队:张凌云、夏文雯
Project Photography:Zhang Lingyun、Xia Wenwen
软装设计:上海璞辉空间设计有限公司
Soft Decoration Design: Shanghai Puhui Space Design Co., LTD
Creative Director: Peng Yiqiao
Design Director: Yin Zhichao
设计团队:李翠、李金阳
Design Team: Li Cui、Li Jinyang
Photography:Lu Haha
Location: Guangzhou, China
完工时间:2022年2月
Completion Date: February 2022



































