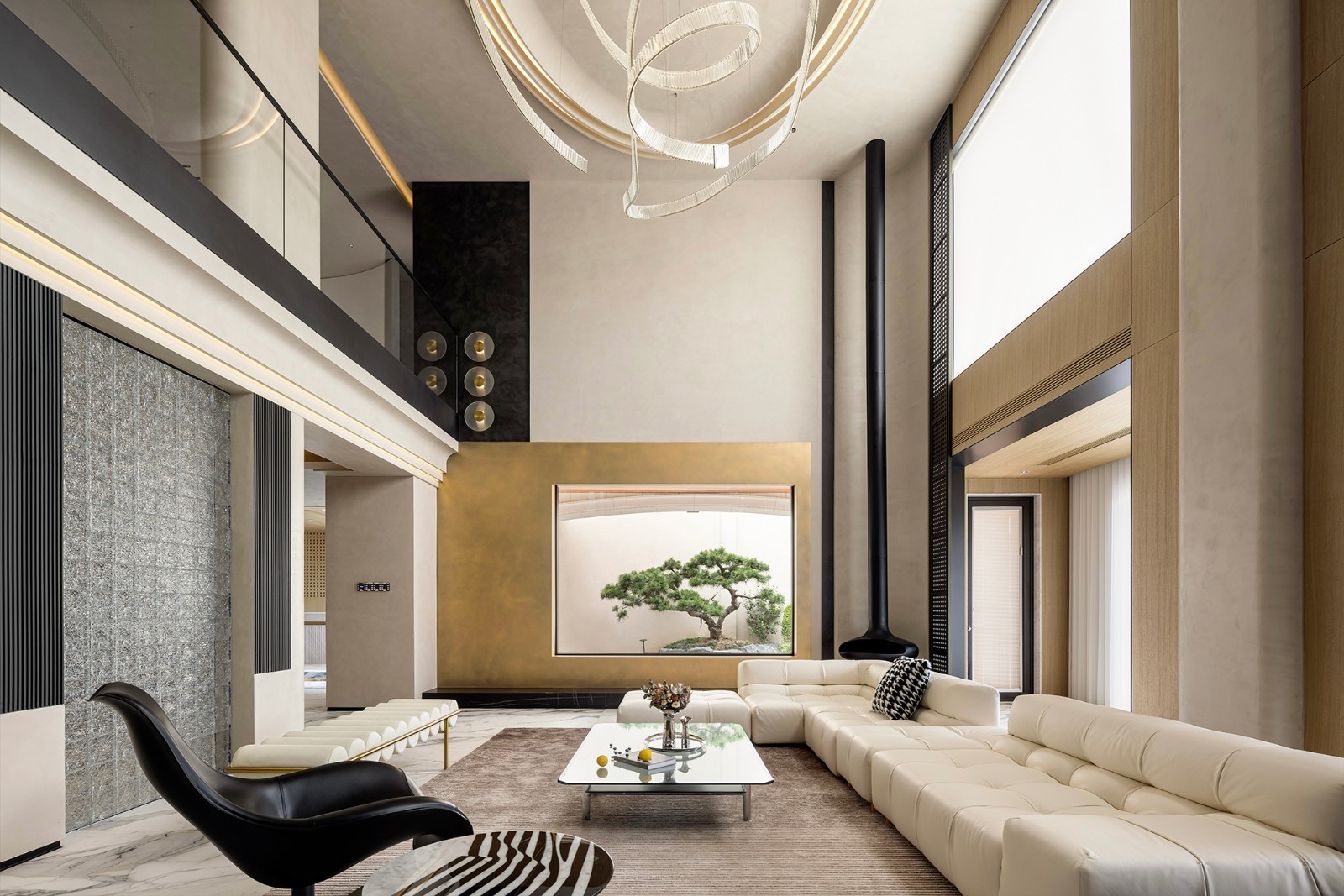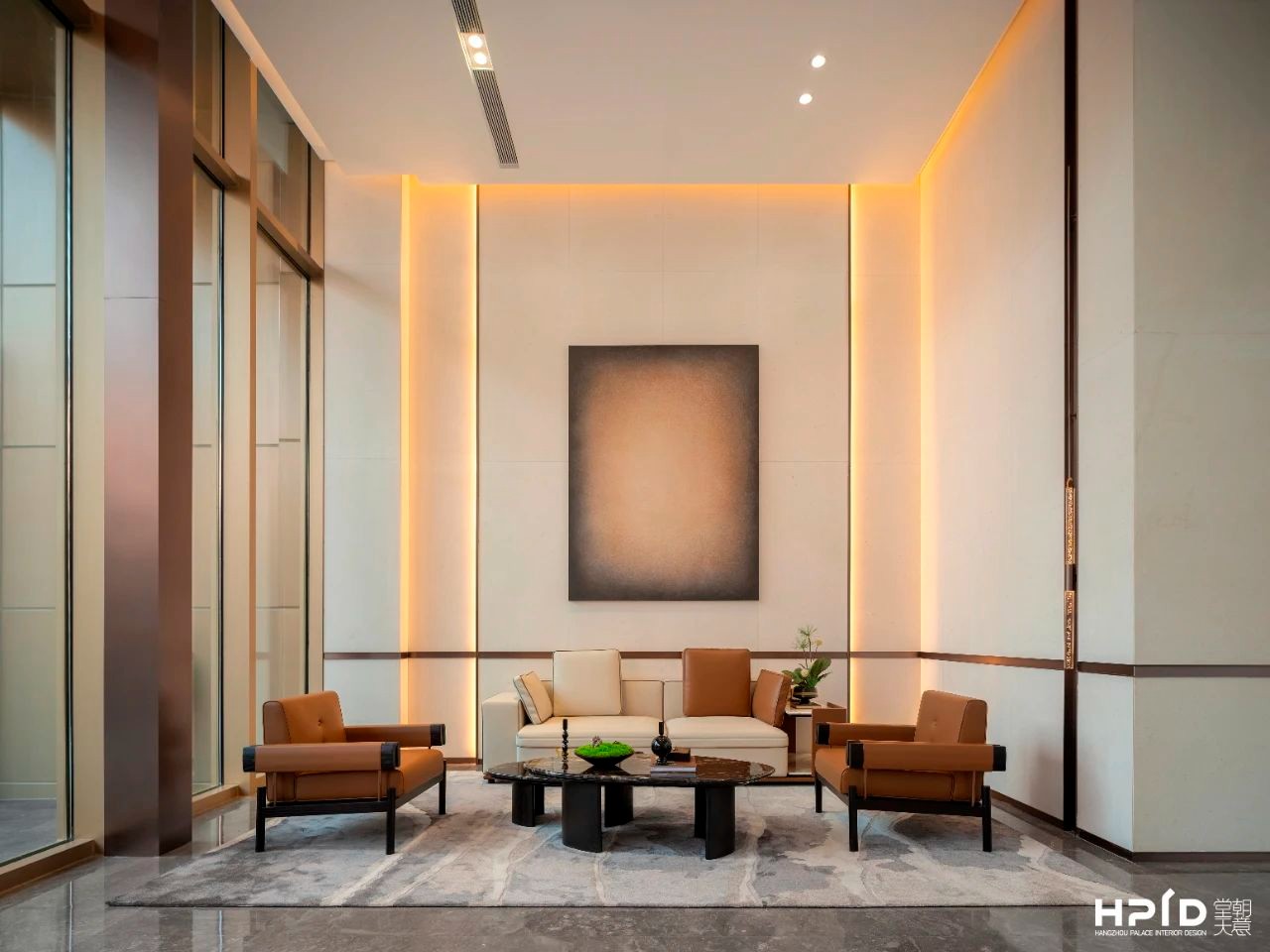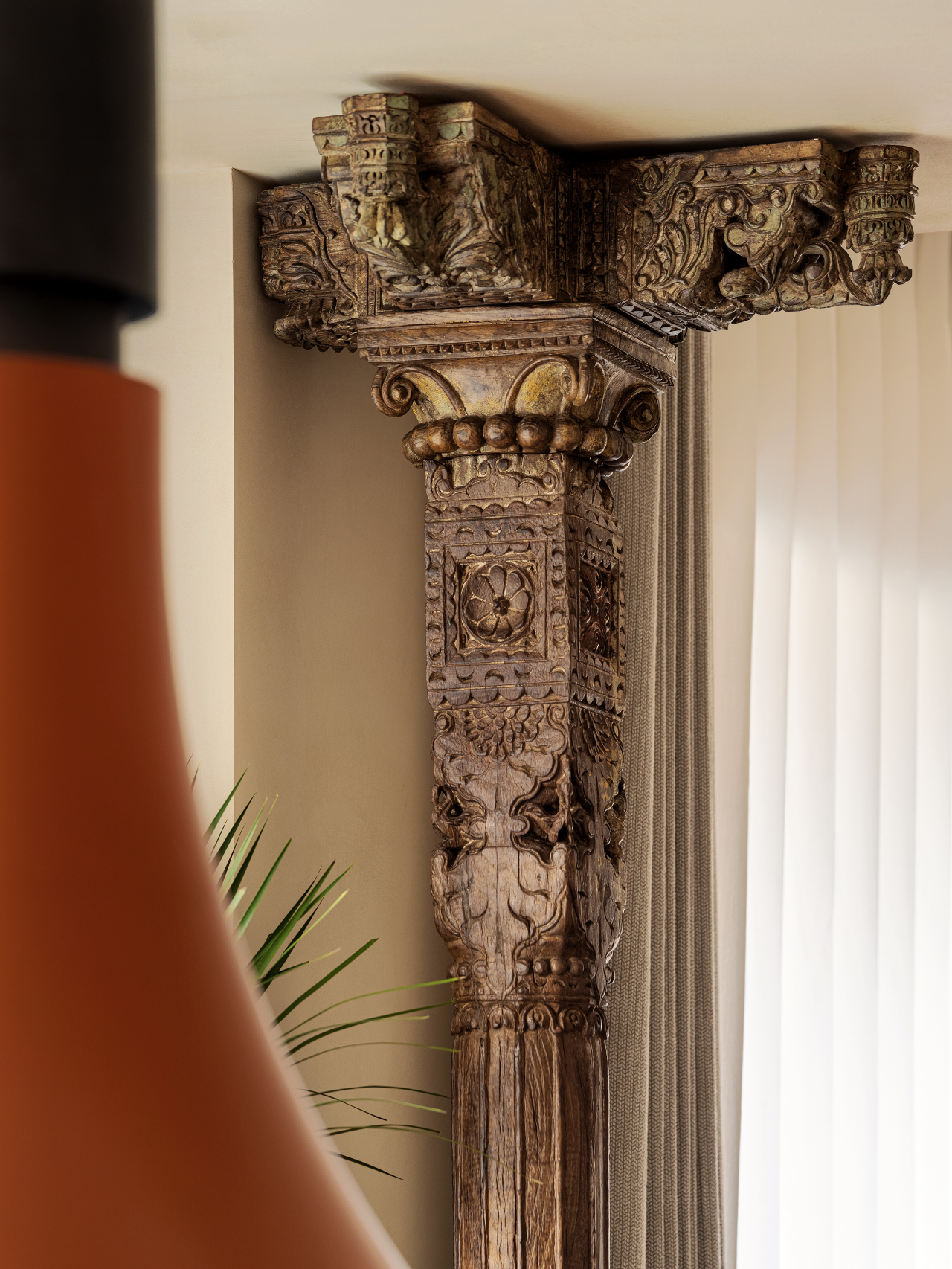春分愿温暖岁月与你共度 首
2022-03-21 09:23


“ 春分时节,赏心悦目尽在田园春光。 ”
设计师手记 春分之日后, 白天变得越来越长。 大自然赐予更多的光亮, 在这草长莺飞的好时节, 享受美好的田园春光, 就显得弥足珍贵。 踏春赏花好时节, 因为新冠疫情的影响, 很多朋友不得不困在家里。 不妨将户外的美好春光 融入到家居空间中, 留住美好春光!
| Comfortable · Warm Space


房屋位于两个木板浇筑的外露结构混凝土墙交叉处,墙和一排柏树间形成外部路径,而另一面墙将厨房和生活区分开,并延伸到室外开放门廊。住宅设计从两面墙出发,增加不同体量形成内部中央天井,住宅中心特征,提供一系列室内外空间,从门廊到客厅,从天井到餐厅,再到室外。
The house is located at the intersection of two exposed structural concrete walls poured with boards. The wall forms an external path with a row of cypress trees, while the other wall separates the kitchen from the living area and extends to the outdoor open porch. The residential design starts from two walls and increases different volumes to form an internal central patio. The central characteristics of the residence provide a series of indoor and outdoor spaces, from the porch to the living room, from the patio to the dining room, and then to the outside.












实木结构优点没有任何视觉干扰,楼板可以实现大跨度,现场提供完美装配,为住宅实现极高能源效率水平。内部区域外露结构木材增加温暖和舒适感。其结果是一个非常家庭式的住宅开放、舒适与自然不断对话,具有非常温暖的空间。
The advantage of solid wood structure is that there is no visual interference. The floor slab can realize long-span, provide perfect assembly on site, and achieve a very high level of energy efficiency for the residence. Increase the comfort of exposed wood and internal structure. The result is a very family style house, which is open, comfortable, continuous dialogue with nature, and has a very warm space.
| Los Angeles Biscuit Loft














“饼干阁楼”(Biscuit Loft),这是一个受日本启发的公寓设计,位于洛杉矶市中心新兴的艺术区。位于著名的1925年饼干公司阁楼建筑,该计划将一个150平方米的室内改造成两居室的城市禅宗藏身处。最大限度地利用每一寸空间,创造额外的宿舍和每个房间的独特用途。
Biscuit loft, a Japanese inspired apartment design, is located in the emerging art district of downtown Los Angeles. Located in the famous 1925 Biscuit Company attic building, the plan is to transform a 150 square meter indoor into a two bedroom urban Zen hiding place. Maximize the use of every inch of space and create additional dormitories and unique uses for each room.










公寓融合亚洲设计原则与加州的工业优势,创造舒适的生活环境,激发深思熟虑的日常生活,并鼓励有意识的生活方式。厂房的原有结构为OWIU提供坚实的“骨干”,进行美学实验,构建新室内元素。其主要目标是避免阁楼空间中经常出现的杂乱家具,并为舒适实用的日常使用创造一个温馨的环境。
The apartment combines Asian design principles with Californias industrial advantages to create a comfortable living environment, stimulate thoughtful daily life and encourage a conscious lifestyle. The original structure of the plant provides a solid backbone for owiu to conduct aesthetic experiments and build new indoor elements. Its main goal is to avoid the messy furniture that often appears in the attic space and create a warm environment for comfortable and practical daily use.












公寓注重细节并保持广阔感,同时提供精心规划的干预措施,分隔空间和最大限度地利用。设计灵感来自日本为公寓每个区域创造清晰功能,并简化内部的工业元素。当一个人进入阁楼,空间直接大小是显而易见的。灯光把人们目光引向厨房吧台上巨大混凝土板,它是家里的主餐桌。
The apartment pays attention to detail and maintains a sense of vastness, while providing carefully planned interventions, separating space and maximizing use. Inspired by Japan, the design creates clear functions for each area of the apartment and simplifies the internal industrial elements. When a person enters the attic, the direct size of the space is obvious. The light draws peoples attention to the huge concrete slab on the kitchen bar, which is the main dining table at home.






一楼生活空间框架宏伟楼梯上升到上层开放式阁楼,楼梯栏杆包裹起来,无缝融入延伸的夹层和功能作为多面护栏。楼梯由10个定制面板组装而成,具有四个角度干预,打破视觉连续性。护栏类型是一个独特设计元素,偏离典型直线护栏。
The grand staircase of the living space framework on the first floor rises to the upper open attic, and the stair railing is wrapped, seamlessly integrated into the extended interlayer and function as a multi-faceted guardrail. The stairs are assembled from 10 customized panels with four angle intervention to break the visual continuity. Guardrail type is a unique design element, which deviates from the typical linear guardrail.












客房设计灵感来自日本,建立于17世纪传统客栈,简约房间里铺着榻榻米和蒲团床,供客人在公寓里过夜。第二个用途作为茶道和聚会空间,就像在龙眼里一样,同时也是阅读、创造头脑风暴和休息的宁静氛围;第二间卧室成一个避风港。
Inspired by Japan, the guest room is built in a 17th century traditional inn. The simple room is paved with tatami and Futon bed for guests to use during the night in the apartment. Its second purpose is as a tea ceremony and gathering space, just like in longan. At the same time, it is also a quiet atmosphere for reading, brainstorming and rest; The second bedroom is a haven.






白色的圆形茶几和白色沙发在亚麻地毯上,点缀上新鲜的花朵,带来一种惬意生活感受。原木材质给空间营造温暖的感受,白色大灯罩呈现出宁静的空间体验。
The white round tea table and white sofa are dotted with fresh flowers on the linen carpet, bringing a pleasant feeling of life. Create a warm space for the headlight and create a quiet space with white material.































