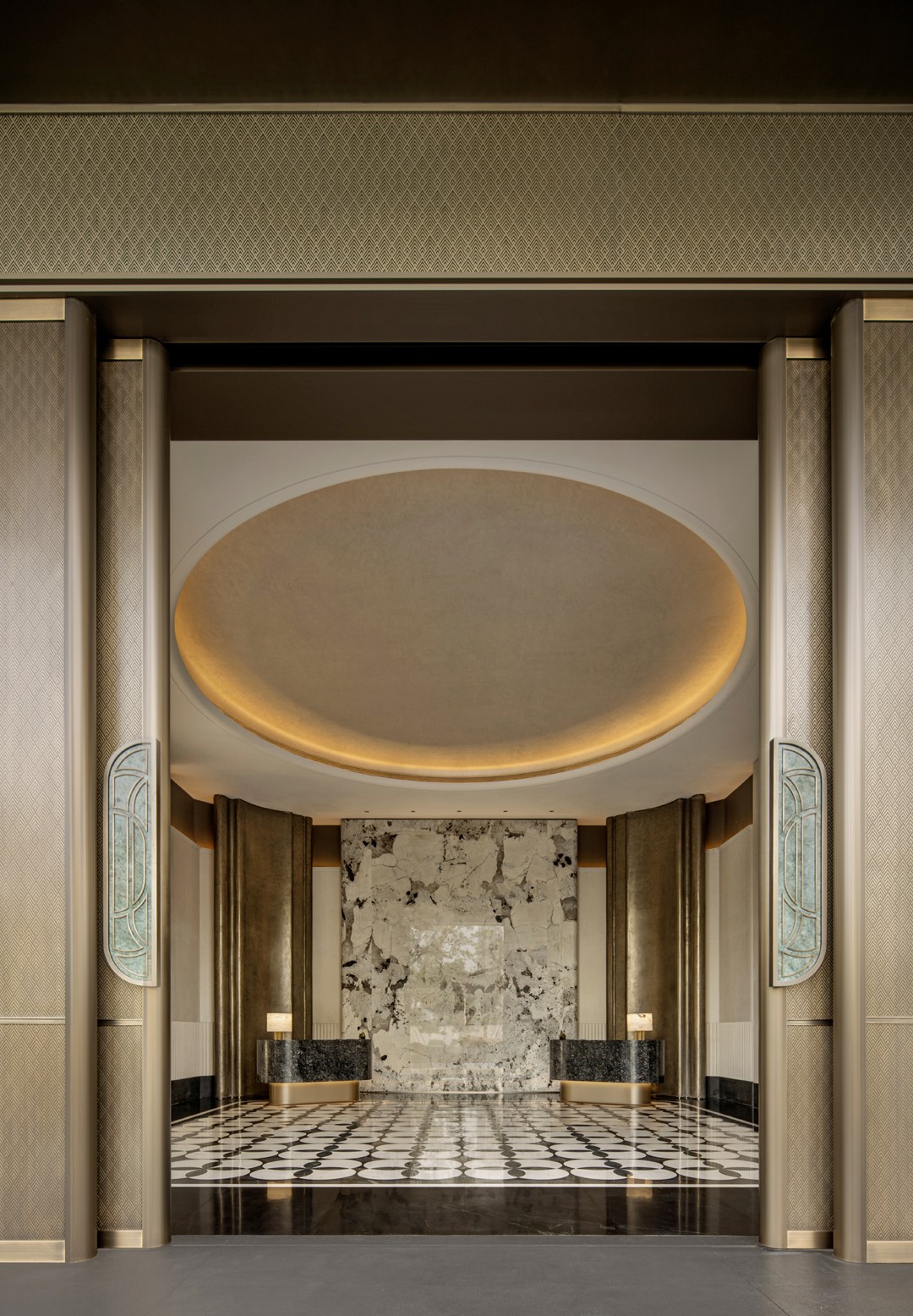予以新作 丨 REPEAT 首
2022-03-20 23:29


建立空间秩序 表达空间美学
Establishing space order and expressing space aesthetics
这是一个办公空间的改造案例
原始户型是一个L10米*W3.8米*H5.8米的方形空间 原始楼梯和楼板钢架已是成形状态
我们希望在尽量控制预算成本的前提下
摒弃传统、严肃的办公形态
以室内住宅空间形态为缩影
来构建一个简洁、明亮、轻松、有序、包容性强的办公空间
This is an office space transformation case
The original house is a square space of L10 meters *W3.8 meters *H5.8 meters. The original stairs and steel frame of the floor have been formed
We want to keep our budget as low as possible
Abandon the traditional, serious office form
It is an epitome of indoor residential space
To build a simple, bright, relaxed, orderly and inclusive office space


——卡洛·斯卡帕 ·Olivetti奥利维蒂威尼斯商店
在卡洛·斯卡帕的建筑中“美丽”是第一种感觉
“艺术”是第一个词汇然后是惊奇
是对“形式”的深刻认识
对密不可分的元素的整体感觉
艺术使“形式”的完整性得以充分体现
各种形式的元素谱成了一曲生动的交响乐
在所有元素之中节点是装饰的起源
Design and analysis






引入圆柱构件连接空间,通过穿插、错位、叠加、延续等方式置入功能,将空间功能关联,丰富空间形态,形成统一性引导性。
The cylindrical components are introduced to connect the space, and the functions are inserted by means of insertion, dislocation, superposition and continuation, so as to associate the spatial functions, enrich the spatial form and form a unified guidance.




秩序牵涉的是形式的整合性或复杂性,张力突显的是形式的运动性或矛盾性,两者的意向性恰好逆反,对它们之间强弱冲突之推敲就构成现代建筑形式的整体品相。


不同大小画框的有序排列组合,形成阵列
The orderly arrangement and combination of different size frames forms an array
The composition of point, line and plane
Establishing spatial order
Express the aesthetics of space
Materials elements










墙、顶、地简洁的块面营造静谧的空间氛围
裸露原始的钢梁、柱结构与局部吊顶形成体块穿插
不锈钢椅、锡箔纸、仿真石、木质装饰品、油画框
似一件件雕塑形体陈列于空间中
不同材质以各样元素形式存在
Wall, top, concise piece face builds quiet dimensional atmosphere
The exposed original steel beam and column structure is interspersed with the local suspended ceiling
Create architectural beauty
Stainless steel chair, tin foil paper, imitation stone, wood decorations, oil painting frame
Pieces of sculpture are displayed in the space
Different materials exist in various elements
Decoration, rich space details






通过拆除原始的6步直形钢架梯步
楼梯梯步与扶手形成弧形形态
置入空心圆柱体与弧形扶手相切
圆柱体以线性形体贯穿一二楼空间
吧台与圆柱形体分解与穿插
功能与结构达到完美融合
By removing the original 6-step straight steel frame ladder steps
Stair steps and handrails form an arc shape
Insert a hollow cylinder tangent to a curved handrail
The cylinder is linear throughout the first floor and second floor
The bar counter and cylinder are decomposed and interspersed
Function and structure achieve perfect integration






隐形书架由一楼延伸至二楼
凸显空间张力,创造视觉惊喜
光的介入,使得楼梯弧形形体格外的柔美
天际线灯横向的延展、隐形书架纵向的延伸、楼梯扶手不断的延续
形成独特的空间节奏与秩序
The invisible bookshelf extends from the first floor to the second floor
Longitudinal extension
Highlight space tension, create visual surprise
The intervention of light makes stair arc shape especially soft and beautiful
Horizontal extension of skyline lights, vertical extension of invisible bookshelves, continuous continuation of stair handrails
Installation art






我们设计了几处装置艺术
为室内空间增添不一样的情景状态与对话
同时也代表了我们在设计上追求“创新性”的坚定态度
We designed several installations
Add different scenes and dialogues to the interior space
At the same time, it also represents our firm attitude of pursuing innovation in design
平面布局图 layout plan▼




Project information/
项目名称 | Designation :REPEAT
设计机构 | Studio:予以设计
施工团队 | construction:予以设计
项目坐标 | Location:四川成都
项目面积 | Meters:80㎡
风格定位 | Style :现代
项目类型 | Property:LOFT办公空间
设计时间 | Design Time:2021
竣工时间 | Completion Time:2021
项目摄影 | Photography:季光































