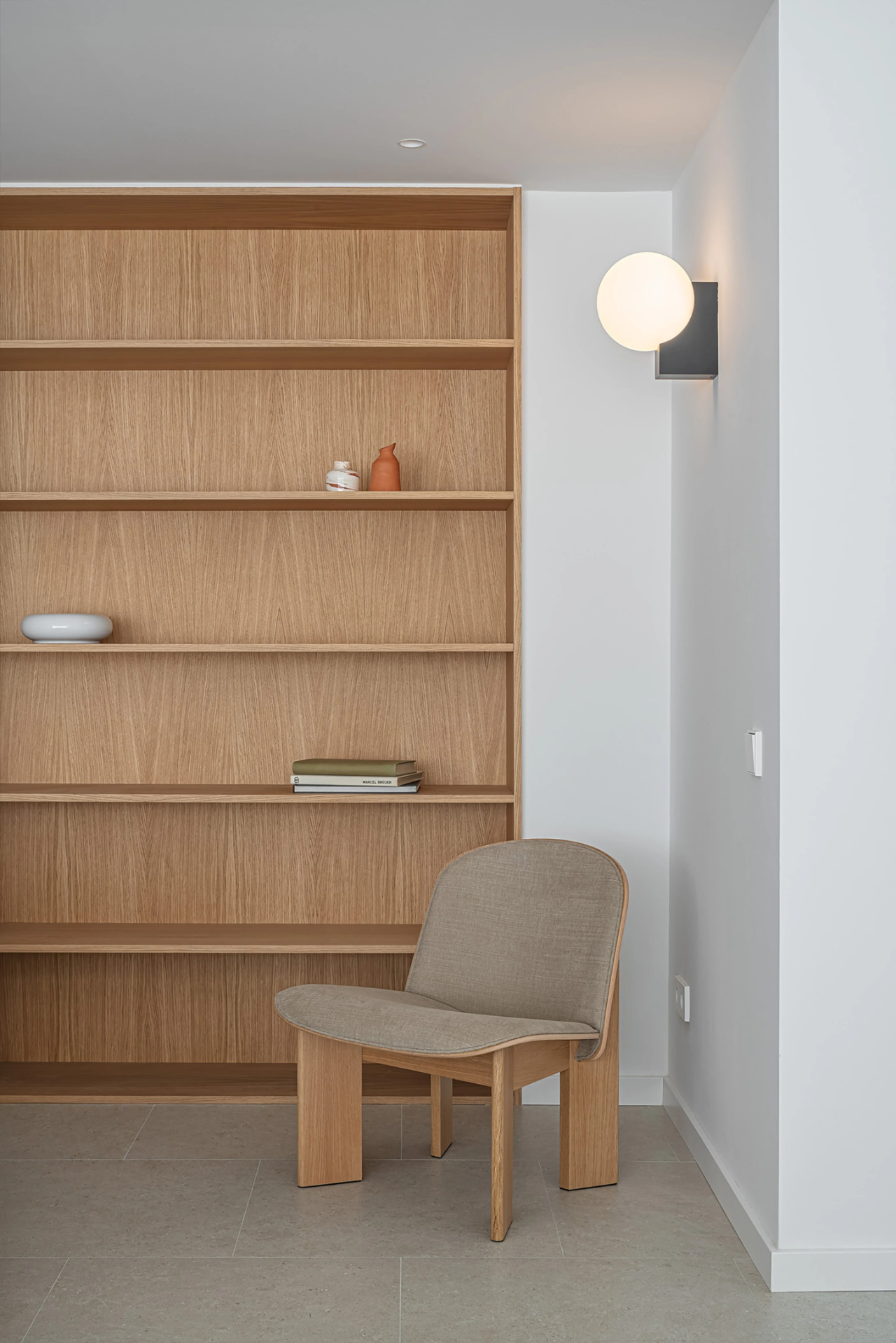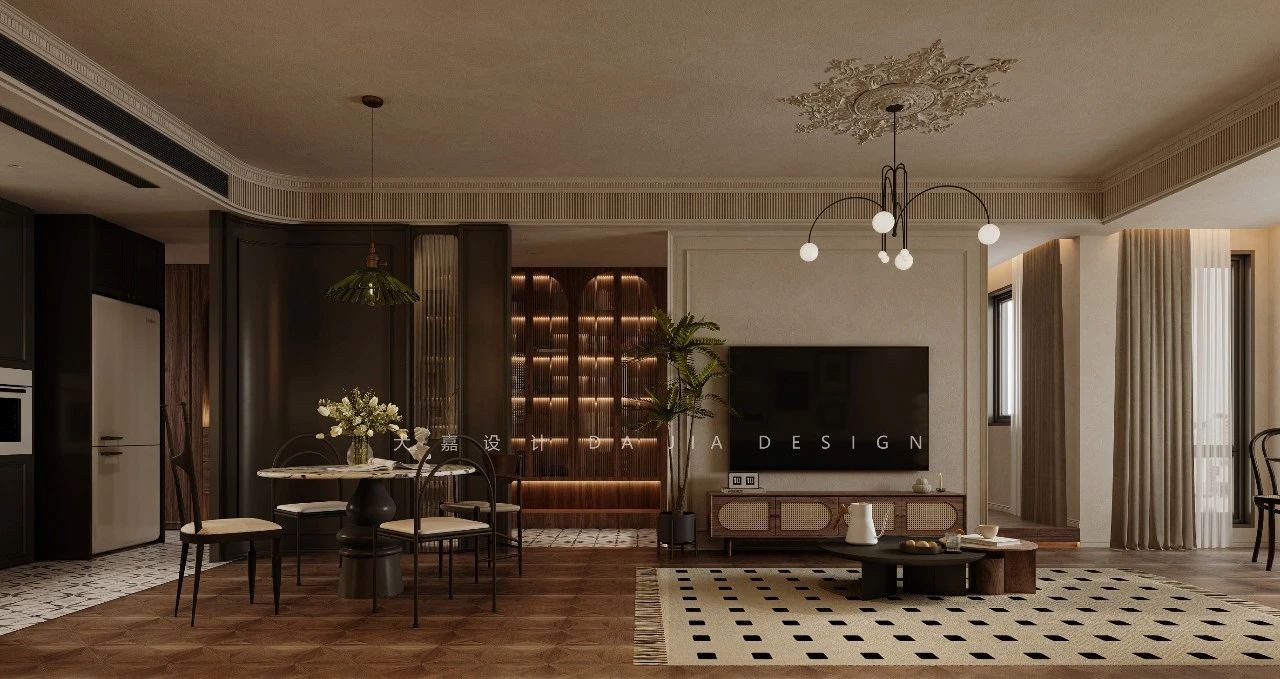解构主义美学:三个创意十足的展厅设计 首
2022-03-18 23:27


「Novacolor艺术漆展厅」


一个缺失的位置,项目位于商场的边角,一个商业气息最差的位置,感觉是一个被遗忘的角落。如何改变这个结果是设计策略一个重要的组成部分。
The project is located at a malls corner, which seems like a forgotten area because of its low person flow. Therefore, changing this situation is a very important part of the design strategy.
Design Thinking
Novacolor是源自意大利艺术涂料,
始于研制一些历史悠久石膏类天然矿物质涂料。
如何让200种漆面的质感与色彩展示在一个180㎡的空间中处于和谐的位置,同时通过视觉与体验带来商业引流,这是我们骨子里的动机,为了达到一个结果而不是一个目的。
Novacolor was established in Italy, and originated from developing some natural mineral paints that have a long history. The design team aims to display 200 paints’textures and colors harmoniously in a 180-square-meter space, and attract more customers through eye-catching exhibition and wonderful experience.










不规则的几何线条互相交织/分离,一个散而聚的矛盾体构成了一个自由开放的几何平面,为通透开放,自由流动的空间性格奠定了基础,简单的几何体量,无装饰的立面造型,缝隙窥视的既视感,为空间阐述着一种新的氛围,以小见大。
Irregular geometric lines are intertwined or separated. These contradictory lines constitute a free and open geometric plane, laying the foundation for a smooth and freely flowing space. The simple geometric volume, non-decorative elevation and the mystery of peeping through the gap present a new atmosphere for the space. The whole spatial pattern can be imagined from small details.














一次不一样的思考,通常是比例、形体、材料、光线,细节来支撑空间,而这次是空间反过来支撑材料,材料才是这个空间的主体,需要表现与被表现的。空间为材料退让,把空间留给人,为人提供大量的交流和互动的机会。自然的白色、灰色水泥质感与银色金属漆墙面与入口的黑色洞石质感墙体,几种不同感受的质感有机的融合在空间里。
Generally, a space is enhanced by proportions, shapes, material, light and details, but thistime, the focus of the space is material, which needs to be exhibited. The space provides people with more opportunities to communicate and interact. Thenatural white color, gray cement texture, silver metallic paint wall and the black travertine wall of the entrance are organically integrated in the space.








展示柜体成为分割空间唯一物质,与顶部分离,这种空间的延续处理,蓝色的小巨蛋存在角落的最高点,与人活动的过程都可以若隐若现的对话,更好的强调空间神秘与趣味的精神。地板堆叠的长方体砖块,是黑色金属漆在粗糙质感下的一次尝试,意图表现漆的多样性与可以表达各种情绪。让人可以感受空间与材料在呼吸。
The display cabinet separated from the top is the only element that divides the space. The small blue ellipsoid is set at the highest point of the corner andable to create fascinating interactions with visitors, which emphasizes the mystery and fun spirit of the space greatly. The stacked rectangular bricks onthe floor attempt to show the black metallic paint with rough texture, intending to express the diversity of paint and various emotions. In this way, people canreally feel the space and materials are breathing.






Visual Planning
有计划的将空间转折的入口尺度缩小,提示你进入不同情绪与味道的世界,小的口会让你对后面的事情产生兴趣与想象力,蓝色的小巨蛋形几何体从天而降,与平面的曲线相呼应,且产生强烈的力量感。
The transitional spaces opening is specifically downsized, which is a clue toenter a world of different emotions and styles. A small opening can stimulate peoples interest and imagination. The small blue ellipsoid hung on the top echoes with the curve of the plane and generates a strong sense of power.








空间通过球体划分了一个弹性的空间,这个场域人是空间的主体,没有被围合却拥有最强场所感的区域,一个人与空间能交流的场所,自由的空间。蓝色与前台的蓝色相互平衡,让两者有一种孤独的对话的情绪。用严谨的几何秩序来构建感性的场域,矛盾与协调的构筑。
A flexible space is divided by a sphere. In the space, people are the focus. Thisis an open area with strong spirit, in which people can communicate with thespace. The blue ellipsoid and the blue plate embedded in the reception desk are like two loners whispering to each other, forming a balanced feeling. The perceptual area is created through the meticulous geometric order. It’s a placeof contradiction and coordination.










Contradiction
在材料的设计上,我们将自然沙面质感/凹凸金属质感与蓝色的羊皮质感进行碰撞,体现材料本身的张力,同时又将200
多种丰富的材料样板做了隐藏,从而低调的渲染材料在空间中简洁的表现力,用矛盾来阐述一个关于漆的艺术展厅。
In terms of material, the natural concave-convex metallic texture and the blue sheep skin texture create a contrast. Mean while, more than 200 material templates are employed in a low-key way to demonstrate their conciseness in thespace. An artistic paint showroom is presented through contradiction.












Cinematic And Dramatic
Light And Shadow
光是表现空间情绪的重要介质,光影互相依存,空间中大面积大拉膜,强调光线的柔美均衡,一方面更好的服务于空间中产品的照明,在情感上弱化了影的存在,营造一种戏剧化的安静,局部强化光影,表现材料质感的同时感受空间的躁动,一种压抑着的力量准备爆发。
Lightis an important medium for expressing the emotion of a space. Tesioned membrane structure is applied in a large area to emphasize the softness of light. On the one hand, the structure enhances the products lighting effect and weakens the shadow emotionally, which forms a kind of dramatic silence. On the other hand,the light and shadow are partially intensified to express the texture of thematerial and the restless feeling of the space. A repressive poweris likely to be released.














这一次把空间简单的变成美学问题,做一些触动神经的事情。
Thistime, the team regarded the design as an aesthetic practice, and tried to dosomething heart -touching.








Novacolor艺术漆展厅
不锈钢、艺术漆、微水泥、透光膜、雾化玻璃


一条关于平衡、交错、光感的结构方程式。
A structural equation for balance, interlacing and light sensitivity.
“仰观宇宙之大,俯察品类之盛,所以游目骋怀,足以极视听之娱,信可乐也。”——《兰亭集序》


本案是为一间经营多种材料综合商做的空间设计。用另一种视野,以大见小。观察大地上众多的万物,用来舒展眼力,开阔胸怀,足够来极尽视听的欢娱。
This case is the space design that manages a variety of material comprehensive business to do. Take a different view,observing the multitude of things on the earth, to stretch the eyes, to broaden the mind, is enough to make the most of the pleasure of hearing and hearing.






作为材料展厅空间,今古凤凰希望将空间弱化展示功能,让客人体验的是会客时的闲情自在;材料是为客私定挑选的服务,收纳在“看不见的地方”,保持空间的整洁度。
Although it is the space of the material exhibition hall, JG Phoenix design hopes to weaken the selling purpose of the space, the guests experience is the leisure of the living room; Materials are selected for private service, stored out of sight to maintain the cleanliness of the space.




设计师是对空间表达的直觉与精准构筑的融合,空间建筑线条简单但精致的几何线条,追求不规则但和谐之美,展现材料的本质和不同材质之间的碰撞。
The combination of the designers intuition for space expression and precise construction, the simple but delicate geometric lines of space architecture, the pursuit of irregular but harmonious beauty, show the essence of materials and the collision between different materials.












在陈设功能中,用弧形的轮廓隔断,丰富了空间构成,灵动的动线设计有效拓展了空间的纵深度,实现空间布局的流动性和灵活性。收纳和空间选材,接待和展现材料是主空间的目的。隐形展示产品推拉门充分展示产品的同时也极具实用性。
In the display function, the curved outline partition enriches the space composition, the clever moving line design effectively expands the depth of the space, and realizes the fluidity and flexibility of the space layout. The purpose of the main space is to receive and display materials. Invisible show product sliding door shows product adequately while also extremely practical.
















石材是空间细节处的线索,空间记忆点,也是一种自然精神的传递 。细节边缘投下的投影与光相互作用透射的光影神秘且纯粹。
Stone is the clue of space details, the memory point of space, and also a transmission of natural spirit.The projection from the edge of the detail interacts with the light and the shadow transmitted is mysterious and pure.






原木和工字钢的拼接在空间中起到结构力学的关系,材质之间也有感性和理性碰撞的情绪。
The splicing of logs and I-beams plays a structural mechanical relationship in the space, and there is an emotional and rational collision between materials.




红色的透光隔断,光和空间结构交互带来感官能量,营造空间的高亮重点。
Red transparent partition, light and space structure interaction brings sensory energy, create space highlight.










从每一个角度出发,空间都有不同的形式构成和细节。规行矩步,却有丰富的视觉感受。
From each Angle, the space has different forms and details. Behave, but have rich visual experience.








空间有一处中空“悬浮”原木盒子,大面积的原木板是给予栖息地的温度。有趣的是,设计师给阁楼的小空间开了“几道口”,和外部产生连结的同时较为狭小的空间也通透了起来。
The space has a hollow suspended box and extensive wood finishes to warm the habitat. Interestingly, the designer opened several openings for the small space of the attic, which connected with the outside while the relatively narrow space was also transparent.








产品讨论台和阁楼相望,上空的“小天窗”也是阁楼休息室的玻璃茶几,和纯玻璃材质的讨论台相互对话。
The product discussion table faces the attic, and the small skylight above is also the glass tea table of the attic lounge, which echoes the discussion table made of pure glass.












名予“兰亭”,LANTING。
总经理办公室是充满气场和精神能量的空间,希望在此洽谈时愉悦、静修时安定。虽无丝竹管弦之盛,一觞一咏,亦足以畅叙幽情。
The prime Ministers office is a space full of energy and spiritual energy. I hope to be happy in negotiations and calm in retreats. Although there is no silk and bamboo orchestra sheng, a crystal, also enough to Syria.










以现代的感官去造物,也能看见东方的缩影,禅意和定修是空间整体散发的氛围感受。
To create with modern senses, you can also see the miniature of East. Zen and meditation are the atmosphere of the space as a whole.






陈坚、林伟斌、陈雪贤、蔡继坤
设计:MJD無印良品設計


时与空的交汇,光与影的穿梭,铺陈了分割到各处的空间曼曼,牵起了勾勒到极致的线条绰绰。影的静默姿态、光的温和洒脱,瞬息万变的世外,换此处桃源一间,谱一首安静的光影之歌,只等待,迈入此间的那一刻为你轻唱着。
The juncture of time and space, the shuttle between light and shadow,Paved out all the divided segments throughout the whole space. Pulled up the soft lines which have been extremely outlined. The silent gesture of the shadow, the gentle sprinkling of the light, The world is changing rapidly, in exchange for an otherworldly sort of place To compose a quiet song of light and shadow, Just wait for the moment to sing for you when you step into this place.


Lost and Searching


时代的洪流挟裹着,我们一直在不停地向前。拥有的选择前所未有的多,但碎片化、爆炸性的信息无时无刻的充斥中,我们却已经面临陷入暗影的迷失。同样,当遇到一个不规则的空间时,设计师会如何处理呢?
The flood of times keeps rushing across us, and we keep moving forward all the times. There are never-before-seen choices with fragmented, explosive information flooding in all the time, but we already encountered with being lost in the shadows. Similarly, How do designer deal with this when he run into an irregular space?


用建筑体块结合自然景观,让脚步停下来,在有限的空间内,利用折叠穿插,让时间在空间的穿插组合中,慢下来。让时间与空间,相生相息。带着一种抚慰、一种找寻。于是,空间伊始,那如满月般莹莹的光影,温润平和的透着光。
To put your foot down by combining the natural landscape with building blocks. In a limited space, utilize folding intersperses so as to slow down the time in an interspersed space. Let time and space reinforce each other. With a kind of comfort, a kind of search. Thus, at the beginning of the space, a full moon-like bright light and shadow transmit lights warmly and peacefully.


是否,记得《桃花源记》中曾道:林尽水源,便得一山,山有小口,仿佛若有光。
也许,在山穷水尽的瞬息,找寻光的痕迹,就能找到我们迷失中的慰藉和出口。
Whether you remember the The Peach Blossom had ever said: there is a mountain at the end of forest sources. And there is a small opening in the mountain, as if there is light. Perhaps, An apparently blind alley leads suddenly into an open space, we can find the lost comfort and exit by search the lights


Walk and Stop


每一次人生的聚焦,往往都来自于奔行之后不断的自我追问。
Each time of focus of life, often comes from constant self-inquiry after running.


月球装置隐于一隅,利用镜面反射让如银月光富有层次。明月无人管,并做一味凉。
The lunar device was hidden in a corner, using specular reflections to make silver moonlight looks more layered. Also brings pleasantly cool effect.


道路且阻且长,那些分叉的路口,也许是一个个选择,但更有可能是一处处追问后的新生。人生不会总是循规蹈矩的样子,空间也如此,不规则的结构反而能激起更多思索。
Roads are always zigzag and long, the forked intersections may be an options, but they may be more likely to be a place for new life. Life will not always follow the rules of the way, it is exactly the same as the space, instead of regular structures, irregular structures may arouse more thinking.




黑白筑起了高低起伏,光影塑造了层转折叠,在明与暗交界的长廊中缓缓而行,回首是浅月,前行是绿景,心思可行可驻,是对生活本真的另一种歌唱。
Black and white builts up the high and low ups and downs, light and shadow shaped the layer folding, in the long corridor at the junction of light and dark slowly, looking back is the shallow moon, the forward is the green scenery, the mind is feasible to stay, is really another kind of singing of life.


Turning and Open-hearted


黑白灰色系的基调,往往会构造最简洁的空间。但也正是因为这份简单坦荡,会折射斜面玻璃幕墙的光,会生发出更多至美的境界。
The tone of the black-and-white gray system tends to construct the simplest space. But just because of this simple frankness, it refract the light from the oblique glass curtain wall and also give birth to more beauties.








树在这儿,因为建筑的构思,而增添了趣味,有了怀拥世界的勇气;光在这儿,因为角度的转折,而赋予了自由,有了无限生长的可能。折叠造型的转角,在实际应用中提供了更多的可能性,也提高了空间的趣味性。
The tree is here, because of the idea of architecture, which adds a lot of interest, with the courage to embrace the world. Light is here, because of the turn of angle, which gives freedom, with the possibility of infinite growth. The corners with folding shape provides more possibilities in practical applications and also increases the interest of the space.


在热切交谈的时刻,在脑力激荡的瞬间,几何变换用盒状的构架分割再牵引,轻柔白纱将窗外的光景变得淡且柔,几分转折、几分坦荡,都像乐曲般送至面前。
In the moment of eager conversation and brain-stirring, geometric transformation with a box-shaped frame to split and then traction, soft white yarn will be the light outside the window to become light and soft, a few twists, a few frank, just like music being sent to the front.
Light and Precipitation


天地之间,看见与不见的世界,万物的关联只可意会。日升日落,光影在细微变化着,光阴的故事妙不可言。
Between heaven and earth, the seen and unseen in the world, the connection of all things can only be intended. Sunrise and sunset, light and shadow in the subtle changes, the story of the light and shade is wonderful.


面对着矗立在空间内如庞然大物的混凝土立柱,设计师并没有逃避,而是结合、依附、融合,让此处以水吧台的悬挑形式获得新生,仿佛置身云上。看似是岩板沉淀的累积,却有着光影轻盈的舞步,生活的况味往往就是如此。
Facing the concrete columns that stand in space like behemoths, the designer chose to combine it, clings to it and merges it instead of escaping it, which brings a new lease of life here in the form of a water bar, as if in the clouds. Seems to be the accumulation of rock deposits, but has light and light dance steps, the situation of life is often so.
Interspersed andstationary


光与影,如同这里的一把钥匙,穿插在每个结构里,停落在某个墙面上,缓扑进毛毡软垫里。
Light and shadow, like a key here, interspersed in each structure, parked on a wall, slowly pounced on the felt cushions.


当清晨或日暮,总会跟着时间变幻,慢慢打开这一室的艺术空间。这是光影艺术的歌唱,也是超越实质的情感体验,牵引着,穿插着,走进着,静止着,变得更自在也更通透了。
In the morning or evening, always follow the time change, slowly open the rooms artistic space. This is the singing of light and shadow art, but also beyond the essence of the emotional experience, traction, interspersed, into, still, more comfortable and more transparent.
Frontlight and backlight


生活的岔路百折千回,把握住方向才能做出选择。但是与非,有时候也不是那么重要。
The forks in life turns thousands of times, you can only make a correct choice by grasping the direction. However, right or wrong, sometimes its not that important.




顺光可观色彩,缤纷多姿;逆光可享轮廓,层次分明。如一把透明亚克力的座椅,或一处意趣盎然的装饰,同样的事物,在不同的光影下,都有着不同情绪的表达。


空间有了层次感,也就有了穿透力。铺陈次序,交替分割,强调了层次,也就提升了仪式感和体验感。
Space has a sense of order/layers, also has penetration. Laying out the order, alternating division, emphasizing the level, also enhances the sense of ceremony and experience.


Creative process


Axonometric Drawing


設計单位 | MJD福建無印良品空间設計有限公司
项目名称 | 福人空间
設計团队 | MJD無印良品設計
設計时间 | 2021.3
完工时间 | 2021.6
项目面积 | 150m²
主要材料 | 毛毡 黑玻 地毯 岩板 钢板































