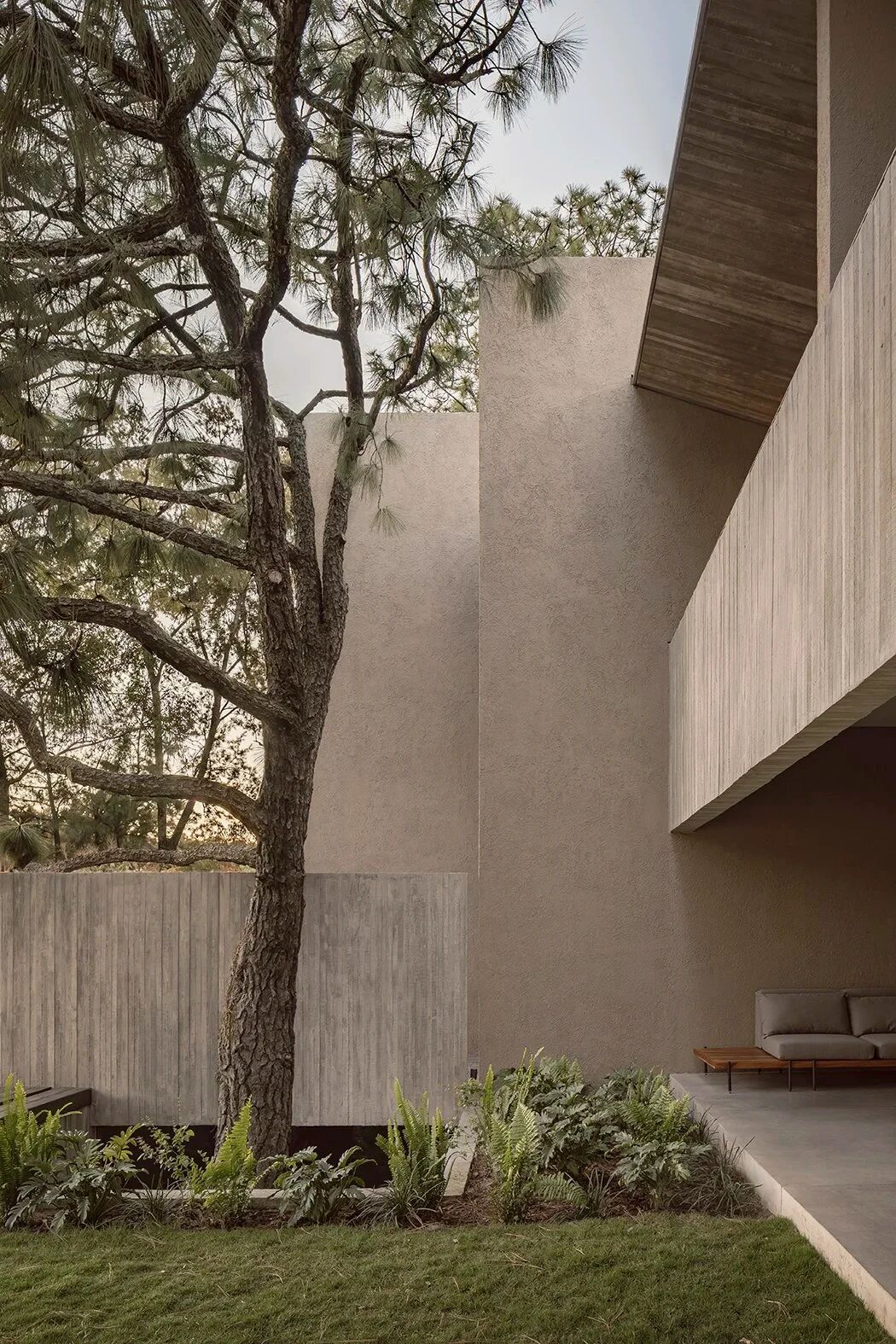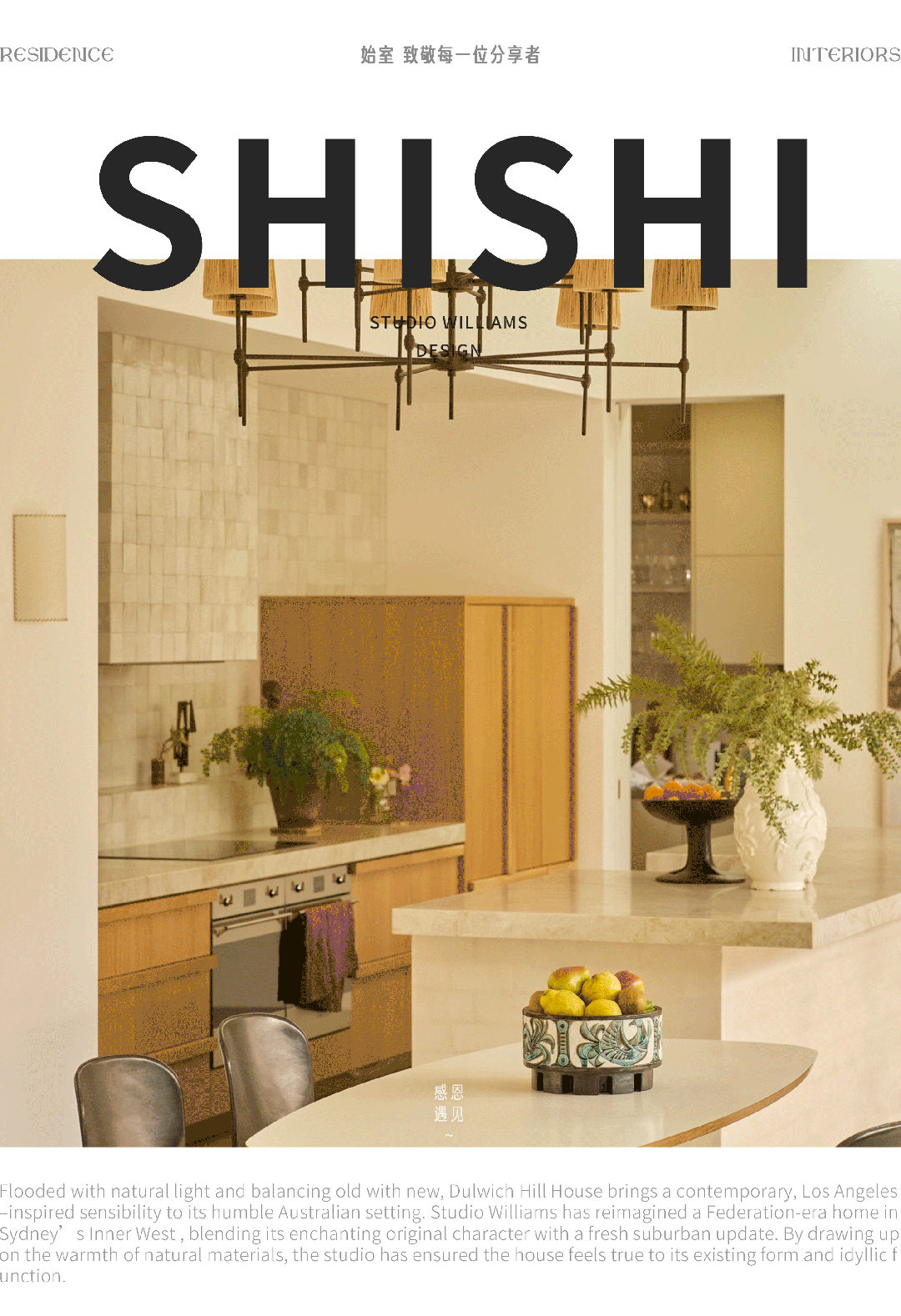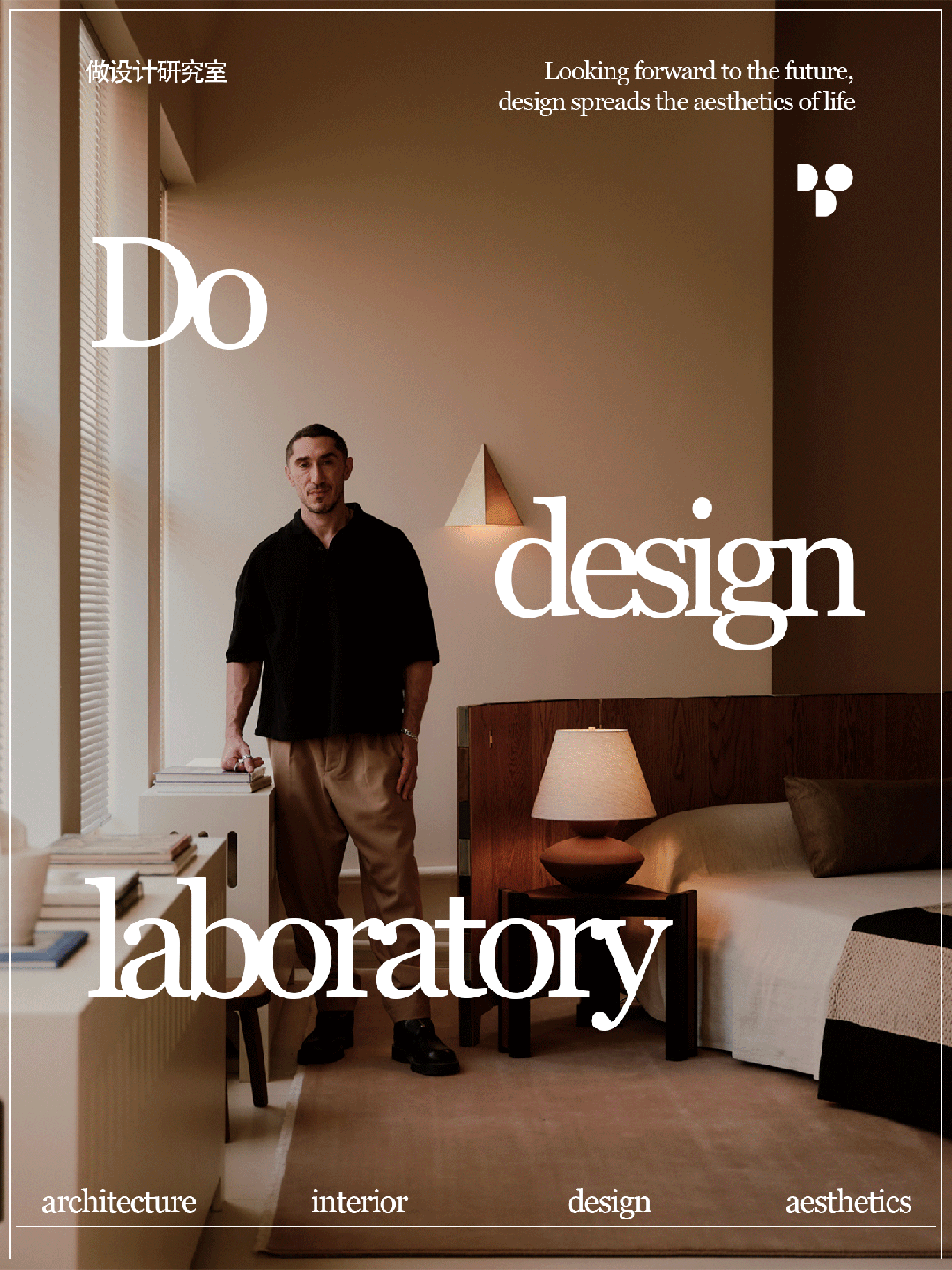极简主义的永恒美学 Norm Architects 首
2022-03-17 23:20


Norm Architects是一家位于丹麦哥本哈根的设计事务所,是一家设计覆盖面非常广、具有探索精神的公司,主要从事工业设计、住宅建筑改造与设计、商业室内设计工作,在每一个项目中,他们注重场地的自然环境与历史文化背景,并以斯堪的纳维亚设计的传统为基础,并使用天然材料与现代主义手法,创造质朴而宁静的空间。
Norm Architects is a design firm located in Copenhagen, Denmark, is a design coverage is very wide, with a spirit of exploration company, mainly engaged in industrial design, renovation and design, commercial residential building interior design work, in each project, they pay attention to field of natural environment and historical and cultural background, and on the basis of the tradition of Scandinavian design, and use the natural material with modern technique, create a simple and quiet space.
Forest Retreat House


Forest Retreat House是一一个隐藏在瑞典森林深处的传统木屋,Norm Architects将其改建为一个“为简单生活而设计”的家庭度假屋。采用“回归基础”的方法。设计团队旨在通过设计,建造一个与自然共生的家,为屋主人提供远离喧嚣的慢生活 。
Forest Retreat House is a hidden deep in the Forest in Sweden a traditional log cabin, the Norm Architects will be converted into a design for the simple life of family vacation home. Adopt the method of back to basic. Design team aims to design and build a symbiosis with nature, provide the owner with slow life away from the hustle and bustle..










室内被完全改造,外部也已经用大窗户和门打开了,空间在视觉上感觉与外面美妙而完全僻静的景观融为一体。
Interior is completely transform, external has with large Windows and door is opened, the space outside the feeling on the vision with wonderful and quiet landscape completely.












对于度假小屋来说,良好的景观效果不可或缺,在面向东、南和西向的空间中,Norm Architects通过大面积的窗户令充裕的日光和森林景观进入室内,增强室内外空间在视觉上的连贯性,将自然纳入日常生活的范畴。
For a holiday home, good landscape effect, in the east, south and west oriented space, Norm Architects through the window of large area has abundant sunlight and forest landscape into indoor, enhance the continuity of the indoor and outdoor space on the vision, will naturally into the category of daily life.




从主客厅通向卧室和浴室的内门设计为高细长的木柜门,以尽可能少地占用较小的卧室空间。
它们的高度在视觉上延伸了空间感,使天花板高度显得更加宽敞。
室内材料调色板尽可能保持简单,自然和质朴,以橡木地板和配件为主,与圣利奥的白云石灰泥墙和一些石头元素并置。
From the main living room to the bedroom and bathroom interior design for high thin wooden door, with as little as possible to take up the smaller bedroom space. They extended space sense on the vision, the height of the ceiling height appears more capacious. Indoor material palette as far as possible, keep it simple, natural and plain, give priority to with oak floor and accessories, and saint Leo dolomitic lime mud and elements and some stones.




Azabu Residence
日式与斯堪的纳维亚的完美融合


日本家具品牌Karimoku case study邀请Norm Architects和Keiji Ashizawa Design合作完成的项目,位于东京安静的西麻布住宅区。该项目融合了日本和斯堪的纳维亚的设计原则和美学。该项目的基础是对使用天然材料和柔和色系的极度自信,其特点是注重触觉、柔和而永恒的品质。
Japanese furniture brand Karimoku case study invite Norm Architects and Keiji Ashizawa cooperation Design project, located in Tokyo, quiet west linen residential area. The project is a blend of Japan and Scandinavia design principles and aesthetic. The project is based on the use of natural materials and soft color is supremely confident, its characteristic is pay attention to the sense of touch, soft and quality of the eternal..








与之前的案例研究项目类似,麻布公寓结合了日本和斯堪的纳维亚的设计原则和美学。对自然材料的使用和柔和的调色板的共同信念是项目的基础,其特点是注重触觉、柔软和永恒的品质。
Similar to the previous Case Study projects, the Azabu apartment combines Japanese and Scandinavian design principles and aesthetics. A shared belief in the use of natural materials and a muted color palette lies as the foundation of the project, characterized by the focus on tactile, soft-minimal and timeless qualities.


















这个项目的室内设计非常重要的灵感来源是日本著名作家谷崎润一郎《阴翳礼赞》,强调自我的知觉、情感以及判断思维所主导的审美,选择偏暗一些的自然材料,包括石头、深色木材、纺织品等。总体来说,整个设计偏向于自然、简朴、安静的氛围。
This project is interior design very important the inspiration for the famous Japanese writer GuQi embellish ichiro celebration falls, emphasizing self perception, emotion and aesthetic dominated critical thinking, choose dark some natural materials, including stone, dark wood, textile, etc. In general, the entire design towards nature, simple, quiet atmosphere..




















Seaside Abode


这是丹麦北西兰岛的一处住宅项目,优美而宁静的自然环境。设计师本着描绘自然的简单美这一主题,通过北欧极简风塑造这一独特的度假屋,通过素雅静美的感官营造极简禅宗美学
This is one of Denmarks north west island residential projects, graceful and quiet environment. Designers in line with the nature the simple beauty of this theme, by the Scandinavian minimalist wind shape of this unique holiday homes, through the simple but elegant leaves sensory create a minimalist zen aesthetics.


区别于传统客厅背景墙,整个墙面设计大气简洁。嵌入式的壁炉,深色雅致的肌理。意大利著名的品牌 Living Divani,由Piero Lissoni设计的沙发,是空间中的主角。室内空间融合各种自然材质,比如木质、亚麻、布料、石头等,房子如同处于平静的大自然中,精致而永恒。
Different from traditional sitting room background wall, whole metope design concise atmospheric. Embedded fireplace, dark elegant texture. Italy famous brand Living Divani, by Piero Lissoni sofa design, is the protagonist in the space. Interior space integration of the natural material such as wood, flax, cloth, stone, etc., as in a quiet house in nature, delicate and eternal.








简练的室内构造,源自于建筑师的极简禅宗设计宗旨,用最少的元素营造丰富而富有品位的室内家居环境,这也正是主人所极力追求的境界。随处可见的东方陶瓷,古朴而富有沧桑感。
Elegant indoor structure, design principle, derived from the architects minimalist zen with the least amount of elements to build rich and full of taste of indoor household environment, for that is the host state. Ubiquitous Oriental ceramics, of primitive simplicity and rich along.









































