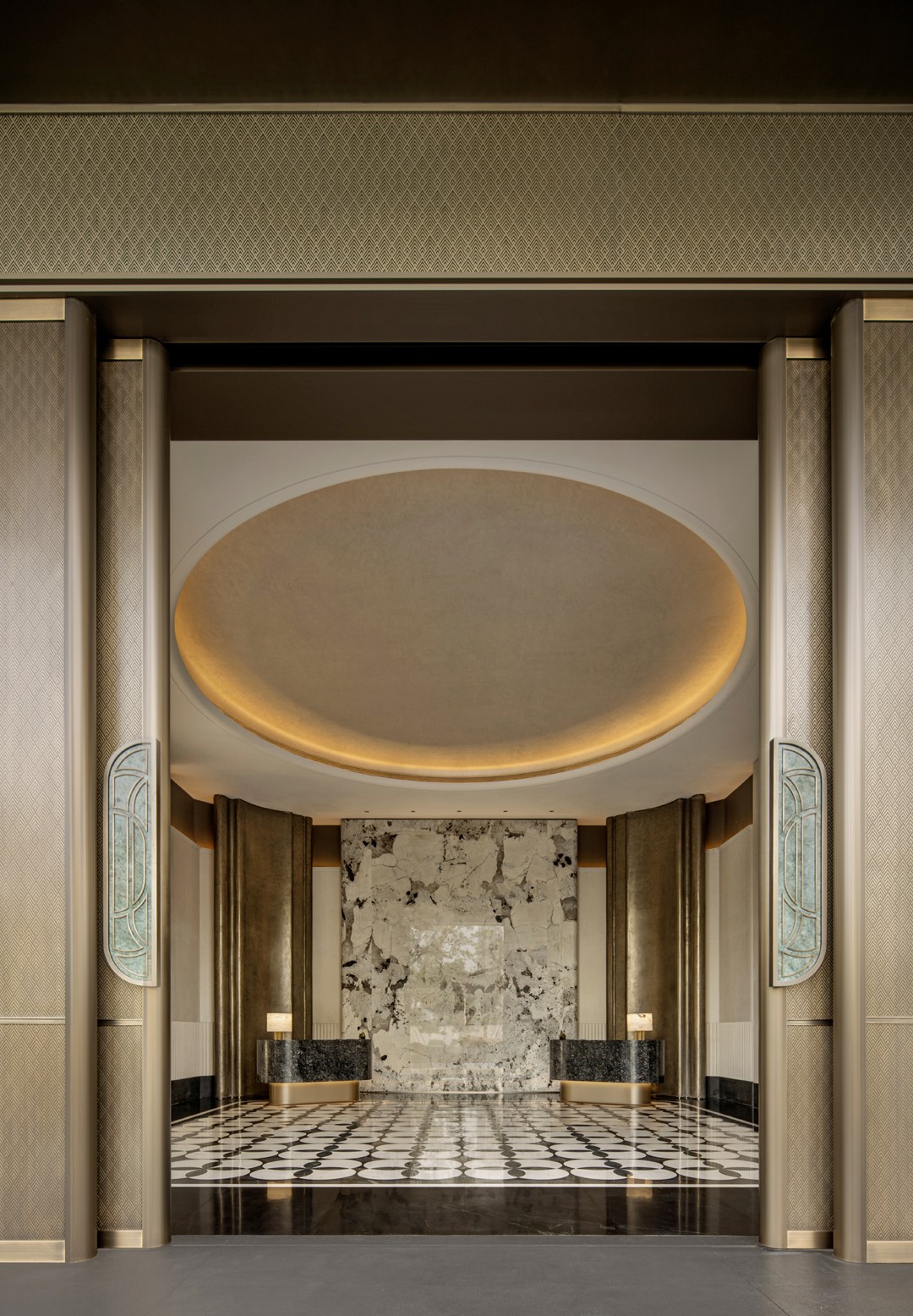新作丨 Janmei黄洁新 小城的浪漫生活 首
2022-03-16 23:02
设计就在于找出那些共同点,它们存在于美丽的流动、无需思考的行为和意识集中的交汇之处,设计师就是要去找到它们最佳的状态,摆放在那里。
Design is all about finding those commonalities. They exist at the intersection of beautiful flows, thoughtless actions, and conscious concentration. Designers are about finding their best and placing them there.——Naoto Fukasawa
岐山巍巍,榕水潺潺,绵延不息、沉淀千载的潮文化连接着揭阳的古今生活,呈现着人文荟萃的精神风采。小城变都市,这座山水之城在岁月的流淌中也在追寻着时代的步伐,探索着未来城市居住空间。
The towering Qishan Mountains, the gurgling banyan waters, and the endless tide culture that has accumulated for thousands of years connects the ancient and modern life of Jieyang, presenting the spiritual demeanor of a gathering of humanities. A small city has become a city, and this city of mountains and rivers is also pursuing the pace of the times and exploring the future urban living space in the flow of time.
如何在这岭南古邑中毗得芳邻幽居,获得更高层次的悠然生活?如何兼顾深远厚重的潮文化底蕴的同时,又能突破视觉上的享受?如何赋予私宅更多元的生活空间,体现于心灵上的简约与成熟?
How to live in a peaceful neighborhood in this Lingnan ancient city and get a higher level of leisurely life? How to take into account the profound cultural heritage of the tide, but also break through the visual enjoyment? How to endow the private house with more diverse living space, reflecting the simplicity and maturity of the soul?
被誉为“城市森林”的碧桂园已配备了智慧、绿色、生态等基础设施,设计师则倾心打造倍感温馨的专属私宅,为业主呈现更好的“五星级的家”,一家人、三餐、四季,感受平流缓进的生活暖意。
Country Garden, known as the urban forest, has been equipped with smart, green, ecological and other infrastructure, and the designers are dedicated to creating a warm and exclusive private residence, presenting a better five-star home for the owners, a family, three Meals, four seasons, feel the warmth of life in advection.
岭南独有的柔情、温润悄无声息地融入于小城的一砖一瓦。本案延续水乡清空幽雅的创作内涵,由生活区到休息区,空间布局层层递进,散发着沁人心脾的浪漫优雅。似有若无的隔断墙体让各区拥有独属于自身的空间属性,保证合理的尺度感与秩序,简洁的线条,休闲的氛围,构成它令人迷恋的地方。
The unique tenderness of the Lingnan small town integrates gentleness and warmth into every brick and tile of the small town. This case continues the creative connotation of the empty and elegant water town. From the living area to the rest area, the spatial layout is progressive, exuding a refreshing romantic elegance. The seemingly absent partition walls allow each district to have its own spatial attributes, showing a sense of scale and ritual, simple lines, and casual appearance, all of which are its charms.
全屋大面积以沉稳中性质感的米黄石材为基调,特殊的古生物化石纹路,犹如深藏着古老文明的痕迹,纯净的原始质感,古朴高雅,仿佛诉说着悠久绵延的过去。无言的文化,运用崭新的“话语”,融入生活;有形的设计,赋予现代的气息,传向远方。不喧哗,自有声。
The whole house is based on the calm and neutral texture of beige stone. The special paleontological fossil pattern seems to hide the traces of ancient civilization. The pure original texture, simple and elegant, seems to tell the long and continuous past. The silent culture uses a new discourse to integrate into life; the tangible design gives it a modern atmosphere and spreads it to the distance. Dont make noise, have your own voice.
快节奏的现代生活让当代都市人更希望在城市的繁华与归隐的闲适之间找到一种平衡点,当现代设计与传统文化的结合,跨时代的碰撞呈现出全新的居住构想。
The fast-paced modern life makes contemporary urbanites more hope to find a balance between the prosperity of the city and the leisure of retreat. When the combination of modern design and traditional culture, the collision across eras presents a new living concept.
一套完善的全屋收纳系统不仅设计收纳空间,更是在设计生活方式。从收纳行为、收纳习惯、到收纳场景,无不是对精致生活的规划。
A complete whole house storage system not only designs storage space, but also designs lifestyle. From storage behaviors, storage habits, to storage scenarios, it is all planning for a refined life.
电视背景墙通过柜体的组合来设计,实用又创意,其中部分柜体用玻璃柜展示,很好地体现主人的兴趣爱好以及绝佳品位;嵌入式的厨房电器让柴米油盐酱醋茶的琐碎日子,在厨房餐厅之间被婉转糅合成美好的生活情调;深色系的全屋定制柜保障了全屋的收纳空间与整洁,先简后藏,形成有明有暗、有收有放的视觉感受。
The TV background wall is designed by the combination of cabinets, which is practical and creative. Some of the cabinets are displayed in glass cabinets, which well reflects the owners hobbies and excellent taste; the built-in kitchen appliances make the trivial life of chai, rice, oil, salt, sauce, vinegar and tea , in the kitchen and dining room, it is tactfully blended into a beautiful life mood; the dark-colored whole-house custom cabinets ensure the storage space and cleanliness of the whole house, which is simplified first and then hidden, forming a visual experience of light and dark, and storage and storage.
休息区270°的景观窗带来充足的阳光,极大限度满足室内的通透,双层纱帘唤起了一种宁静的感觉,巧妙利用古典建筑的借景,一缕晨光和绿色植物足以让室内风格与自然靠拢,营造了一个淡雅舒适的空间。
The 270° landscape window in the rest area brings plenty of sunlight, which satisfies the indoor transparency to the greatest extent. The double-layer gauze curtain evokes a sense of tranquility, cleverly using the borrowed scenery of classical buildings, a ray of morning light and green plants are enough to make the interior The style is closer to nature, creating an elegant and comfortable space.
在这里,无论从哪个角度远眺,都可以遍赏园林盛景,或家人在其中聚会喝茶,孩子们奔跑戏耍,犹如旅游度假一般的享受。
Here, no matter from which angle you look from afar, you can enjoy the magnificent scenery of the garden, or the family can gather and drink tea in it, and the children run and play, just like a tourist vacation.
每座城都有其独特的文化与韵味,每位设计师都有其人生阅历与专业水平,每位业主都有其长久的生活习惯与家庭记忆,每样材料也都有其想诉说的故事……设计就在于找出那些共同点,它们存在于美丽的流动、无需思考的行为和意识集中的交汇之处,设计师就是要去找到它们最佳的状态,摆放在那里。
Every city has its own unique culture and charm, every designer has its own life experience and professional level, every owner has its long-term living habits and family memories, and every material has its own story to tell ...design is all about finding those commonalities that exist where beautiful flows, thoughtless actions and conscious concentration meet, and designers are about finding their best and putting them there.
Project Name:Tian Yue Xiao Zhu
Project Location:Jieyang China
Design Unit:JANMEI ARCHITECTURE DESIGN
Chief Designer:Jett Huang
Design Team:JANMEI ARCHITECTURE DESIGN
Construction Team:JANMEI ARCHITECTURE DESIGN
Main Materials: Handmade paint, Stone, Custom, Wood floo
Completion Date: December 2021
Project Video:1988 Photography
简美设计JANMEI是一家知名的豪华住宅室内设计公司,由兄弟俩黄洁新和黄铄斌共同创立于2010年。
Janmei design is a well-known luxury residential interior design company. Founded in 2010 by two brothers, Huang Jiexin and Huang shuobin.
以简就是美的理念为私宅提供超高端设计服务为目的的设计品牌,包括高端零售、办公室和餐厅设计等商业领域。
It is a design brand aiming at providing super high-end design services for private houses with the concept of simplicity is beauty. Including high-end retail, office and restaurant design and other commercial areas.
经过近10年的发展,JANMEI 作品已囊括诸多国际权威赛事殊荣,并成长为兼具业界影响力和极简代表性国内设计品牌。
After nearly 10 years of development, janmeis works have won many international authoritative competitions and become a domestic design brand with industry influence and minimalist representation.
采集分享
 举报
举报
别默默的看了,快登录帮我评论一下吧!:)
注册
登录
更多评论
相关文章
-

描边风设计中,最容易犯的8种问题分析
2018年走过了四分之一,LOGO设计趋势也清晰了LOGO设计
-

描边风设计中,最容易犯的8种问题分析
2018年走过了四分之一,LOGO设计趋势也清晰了LOGO设计
-

描边风设计中,最容易犯的8种问题分析
2018年走过了四分之一,LOGO设计趋势也清晰了LOGO设计







































































































