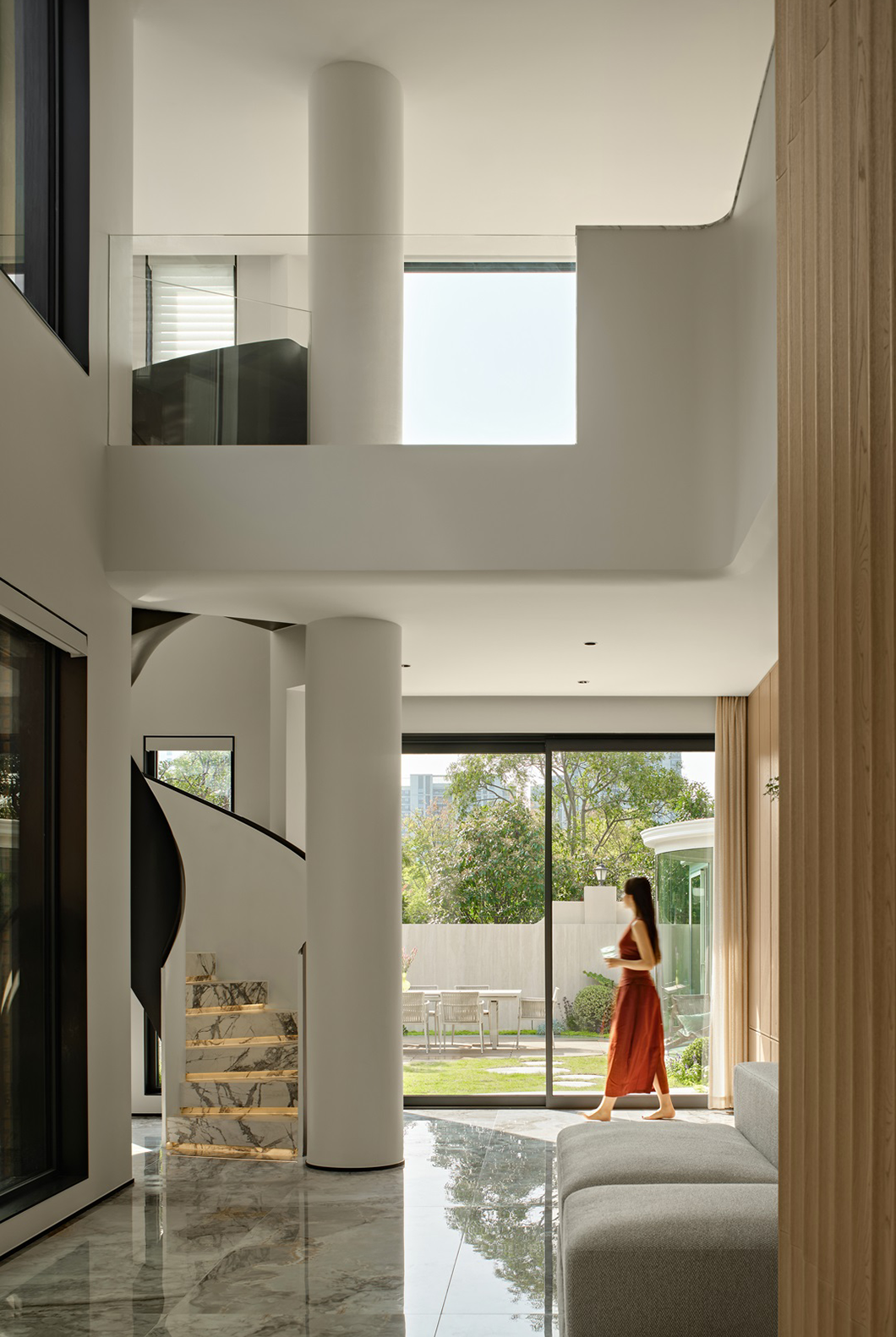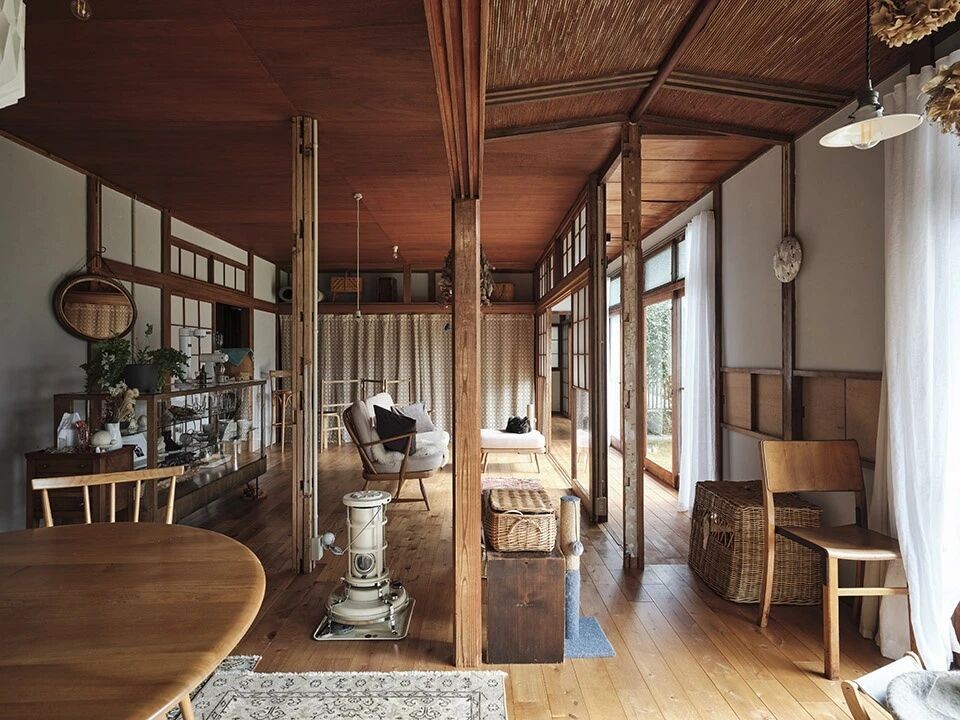餐厅的线性艺术美 首
2022-03-16 16:04


“ 同一个平面空间中,主角和配角元素组合创造丰富层次。 ”
设计师手记 点线面是空间构成的基础 是设计不可忽略的重要组成部分 人们通过视觉感知室内空间 造型、色彩、关系、材质等多方面 不同的视觉带来不一样的心理反应 从格式塔心理学的特征出发 将理论运用到点线面形态餐厅中 引导人们感受味觉的同时 注意到视觉感官 创造「美」的视觉空间 满足不同人的多方面需求


点线面的律动组合,带来强烈的形式美!
泛亚餐厅Tin Tin
| Pan Asian Restaurant




泛亚餐厅Tin Tin,极简主义和本土物质性融合,酿造出设计风格。这一空间进入纯粹实验性设计领域,动力来自于场馆美食产品的凝聚力。Tin Tin空间活动以非传统为主导,其总体意图与沉浸式环境相吻合,环境将视觉和触觉感与新活力结合。这种精神集中于创造一种“禅”的感觉,同时又巧妙借鉴印度物质性,将其概念化为一种全球感。随着空间慢慢走向生活,对细节关注赋予新的意义。
Pan Asian Restaurant tin tin combines minimalism and local materiality to brew a design style. This space has entered the field of purely experimental design, driven by the cohesion of venue food products. Tin tin space activities are dominated by non-traditional, and its overall intention is consistent with the immersive environment, which combines vision and touch with new vitality. This spirit focuses on creating a sense of Zen, while skillfully learning from Indian materiality and conceptualizing it as a sense of globality. As space slowly moves towards life, attention to detail gives new meaning.










Tin Tin的空间挂毯吸引了顾客,这种体验几乎完全由神秘感和好奇心引导。蓝图蜿蜒曲折,在广阔场地内创造出一条曲折的轨迹。缺乏僵硬的线性形式本质上创造亲密的间隙角落和空间,可以容纳最终用户在一个迷人的拥抱。同质化的设计特征似乎占据整个空间,确保每个区域都属于场馆更大的画布。
Tin tins space tapestry attracts customers, and this experience is almost entirely guided by mystery and curiosity. The blueprint twists and turns, creating a tortuous track in the vast site. The lack of rigid linear forms essentially creates intimate gaps, corners and spaces that can accommodate end users in a charming hug. Homogeneous design features seem to occupy the whole space, ensuring that each area belongs to the larger canvas of the venue.








布局中点缀成排的拱门、轮廓分明的天花板,以及在实心和空心结构中并置建筑——当人们让眼睛进入空间时,这些建筑会召唤出焦点节点和变形远景,但这只会揭示出室内空间中没有相同的景观。
The layout is dotted with rows of arches, well-defined ceilings, and juxtaposed buildings in solid and hollow structures - when people let their eyes into the space, these buildings will summon focal nodes and deformed visions, but this will only reveal that there is no same landscape in the interior space.






手工艺品在Tin Tin占据至高无上地位,这一特性覆盖整个空间,并成为其著名特质旗手。空间中有一个几何马赛克矩阵,是一个永久居民,专门标记墙壁、门户和各种表面饰面,以灌输视觉活力。
Handicrafts occupy the supreme position in tin tin. This feature covers the whole space and becomes its famous flag bearer. There is a geometric mosaic matrix in the space, which is a permanent resident, specially marking walls, portals and various surface finishes to instill visual vitality.












几乎极简主义的石窟般锡质感源自于现场浇铸的印度石和水磨石碎片的点状外观,这些碎片由石匠和铸造工在六个月内精心手工铺设的。深色调的翡翠、棕黄色、脉白色和灰白色点缀整个空间,在裸露的蒙太奇中创造出一个个色调。餐厅精心策划的定制家具以这种占主导地位色调方案为乐,呈现出有机地融入空间的曲线轮廓。
The almost minimalist cavernous tin texture is derived from the dot like appearance of cast-in-situ fragments of Indian stone and terrazzo, which were carefully hand laid by masons and foundry workers in six months. Dark tone jadeite, brownish yellow, vein white and gray white decorate the whole space, creating tones in the exposed montage. The custom furniture carefully planned by the restaurant takes pleasure in this dominant tone scheme, showing a curved outline organically integrated into the space.












凭借其毗邻的形式,餐厅为顾客提供室内角落和半露天休息室空间,在与感官环境交谈的同时用餐。不同用餐区建立一系列体验,包括独立高桌和蜿蜒社区餐桌。这样一来,场馆就可以从白天的精致餐饮空间,在黄昏时变成充满活力的休息室。Tin Tin的空间思想在根深蒂固的隐私和社区用餐中摇摆,其迷宫般分区召唤出一种沉浸在神秘中的有形氛围。
With its adjacent form, the restaurant provides customers with indoor corners and semi open-air lounge space to eat while talking with the sensory environment. Create a range of experiences in different dining areas, including independent high tables and winding community tables. In this way, the venue can change from an exquisite dining space during the day to a vibrant lounge at dusk. Tin tins spatial thought swings in the deep-rooted privacy and community dining, and its labyrinth zoning calls for a tangible atmosphere immersed in mystery.












Tin Tin可以让人完全放弃世俗概念,它的设计叙事吸引人们去赞美它独特的个性,切断平淡生活和酒店体验的限制。该餐厅不稳定地渗透在新奇和体验式餐饮间的多孔边界,展示彻底探索印度物质性和工艺创新实践。
Tin tin can make people completely abandon the secular concept. Its design narrative attracts people to praise its unique personality and cut off the restrictions of plain life and hotel experience. The restaurant has an unstable penetration into the porous boundary between novel and experiential catering, demonstrating a thorough exploration of the practice of material and technological innovation in India.
Circular restaurant Art










一家新的现代餐设计采用独特概念、当代特色和鲜明的特点。餐厅采用“局部场地”概念,精确选择各种元素,包括杨树木材和烹饪学中“圆形”,并在餐厅中使用,以创造温暖空间。墙上圆孔创造一种独特氛围,让人想起盘子、杯子或咖啡。餐厅内孔洞创造一种好奇心,让餐厅可以向外窥视,瞥见餐厅内亲密环境,而不需传统窗户。独特功能用于座位,这里唯一的变化是照明小孔,为餐厅客人创造浪漫家庭环境。
A new modern meal design adopts unique concepts, contemporary characteristics and distinctive characteristics. The restaurant adopts the concept of local site and accurately selects various elements, including poplar wood and circle in cuisine, which are used in the restaurant to create a warm space. Round holes in the wall create a unique atmosphere reminiscent of plates, cups or coffee. The holes in the restaurant create a curiosity that allows the restaurant to peep out and catch a glimpse of the intimate environment in the restaurant without the need for traditional windows. The unique function is used for seats. The only change here is the lighting hole, which creates a romantic family environment for restaurant guests.










习惯餐厅被设计成舒适温暖的地方,名字与口号“舒适食品”价值观联系,反映餐厅特征:空间的奢华、温暖,以及干净无缝餐厅空间整合。空间使用杨木缓解噪音问题,同时呈现元素连续性和个性室内布局。受厨房标志性符号启发,并被用作3D陶瓷元素。圆孔有助于作为声音导体,融合并为里面的人创造独特氛围。作为圆形概念延伸,习惯名字被印在陶瓷板上,而照明被整合到天花板的孔中。
The custom restaurant is designed as a comfortable and warm place. Its name is linked to the values of the slogan comfortable food, reflecting the characteristics of the restaurant: luxury and warmth of the space, as well as the integration of clean and seamless restaurant space. The space uses poplar to alleviate the noise problem, while presenting the continuity of elements and personalized indoor layout. Inspired by the iconic symbols of the kitchen and used as 3D ceramic elements. The round hole helps to act as a sound conductor, integrate and create a unique atmosphere for the people inside. As an extension of the circular concept, the customary name is printed on the ceramic plate, and the lighting is integrated into the holes in the ceiling.































