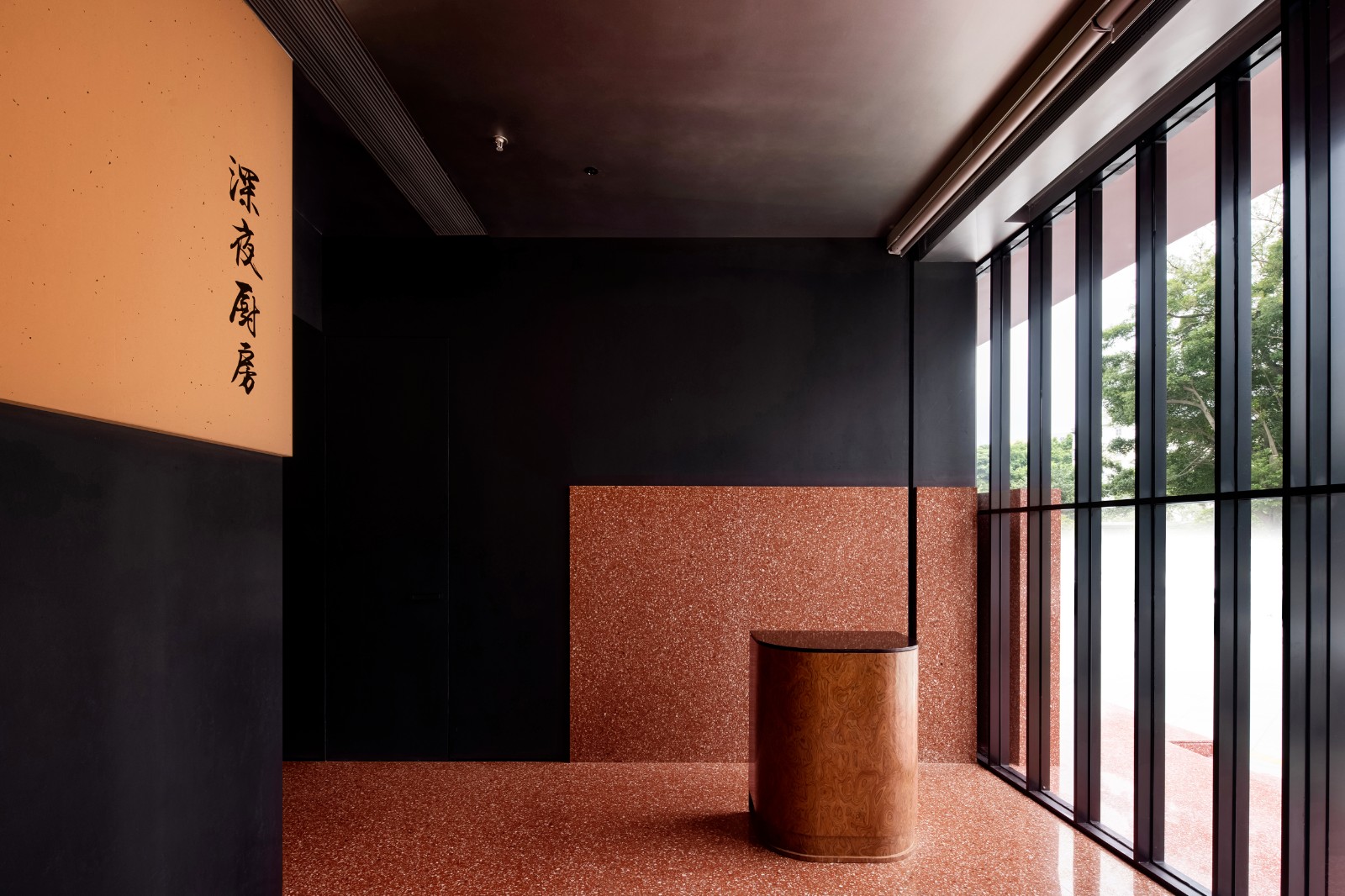新作丨 今古凤凰 兰亭材料展厅 首
2022-03-15 22:29


一条关于平衡、交错、光感的结构方程式。
A structural equation for balance, interlacing and light sensitivity.
“仰观宇宙之大,俯察品类之盛,所以游目骋怀,足以极视听之娱,信可乐也。”——《兰亭集序》


本案是为一间经营多种材料综合商做的空间设计。用另一种视野,以大见小。观察大地上众多的万物,用来舒展眼力,开阔胸怀,足够来极尽视听的欢娱。
This case is the space design that manages a variety of material comprehensive business to do. Take a different view,observing the multitude of things on the earth, to stretch the eyes, to broaden the mind, is enough to make the most of the pleasure of hearing and hearing.






作为材料展厅空间,今古凤凰希望将空间弱化展示功能,让客人体验的是会客时的闲情自在;材料是为客私定挑选的服务,收纳在“看不见的地方”,保持空间的整洁度。
Although it is the space of the material exhibition hall, JG Phoenix design hopes to weaken the selling purpose of the space, the guests experience is the leisure of the living room; Materials are selected for private service, stored out of sight to maintain the cleanliness of the space.




设计师是对空间表达的直觉与精准构筑的融合,空间建筑线条简单但精致的几何线条,追求不规则但和谐之美,展现材料的本质和不同材质之间的碰撞。
The combination of the designers intuition for space expression and precise construction, the simple but delicate geometric lines of space architecture, the pursuit of irregular but harmonious beauty, show the essence of materials and the collision between different materials.












在陈设功能中,用弧形的轮廓隔断,丰富了空间构成,灵动的动线设计有效拓展了空间的纵深度,实现空间布局的流动性和灵活性。收纳和空间选材,接待和展现材料是主空间的目的。隐形展示产品推拉门充分展示产品的同时也极具实用性。
In the display function, the curved outline partition enriches the space composition, the clever moving line design effectively expands the depth of the space, and realizes the fluidity and flexibility of the space layout. The purpose of the main space is to receive and display materials. Invisible show product sliding door shows product adequately while also extremely practical.
















石材是空间细节处的线索,空间记忆点,也是一种自然精神的传递 。细节边缘投下的投影与光相互作用透射的光影神秘且纯粹。
Stone is the clue of space details, the memory point of space, and also a transmission of natural spirit.The projection from the edge of the detail interacts with the light and the shadow transmitted is mysterious and pure.






原木和工字钢的拼接在空间中起到结构力学的关系,材质之间也有感性和理性碰撞的情绪。
The splicing of logs and I-beams plays a structural mechanical relationship in the space, and there is an emotional and rational collision between materials.




红色的透光隔断,光和空间结构交互带来感官能量,营造空间的高亮重点。
Red transparent partition, light and space structure interaction brings sensory energy, create space highlight.










从每一个角度出发,空间都有不同的形式构成和细节。规行矩步,却有丰富的视觉感受。
From each Angle, the space has different forms and details. Behave, but have rich visual experience.








空间有一处中空“悬浮”原木盒子,大面积的原木板是给予栖息地的温度。有趣的是,设计师给阁楼的小空间开了“几道口”,和外部产生连结的同时较为狭小的空间也通透了起来。
The space has a hollow suspended box and extensive wood finishes to warm the habitat. Interestingly, the designer opened several openings for the small space of the attic, which connected with the outside while the relatively narrow space was also transparent.








产品讨论台和阁楼相望,上空的“小天窗”也是阁楼休息室的玻璃茶几,和纯玻璃材质的讨论台相互对话。
The product discussion table faces the attic, and the small skylight above is also the glass tea table of the attic lounge, which echoes the discussion table made of pure glass.












名予“兰亭”,LANTING。
总经理办公室是充满气场和精神能量的空间,希望在此洽谈时愉悦、静修时安定。
虽无丝竹管弦之盛,一觞一咏,亦足以畅叙幽情。
The prime Ministers office is a space full of energy and spiritual energy. I hope to be happy in negotiations and calm in retreats. Although there is no silk and bamboo orchestra sheng, a crystal, also enough to Syria.










以现代的感官去造物,也能看见东方的缩影,禅意和定修是空间整体散发的氛围感受。
To create with modern senses, you can also see the miniature of East. Zen and meditation are the atmosphere of the space as a whole.








Information
Project Name:LANTING Material exhibition hall
Project Location:Shantou, Guangdong
Design Company:JG PHOENIX
Chief Designer:Ye Hui
陈坚、林伟斌、陈雪贤、蔡继坤
Assist Designer:Chen Jian, Lin Weibin, Chen Xuexian, Cai Jikun
Furnishing Designer:Zeng Dongxu
Article:Michelle Liu
Photography:Ouyang Yun


2008年成立今古凤凰设计机构,是一家多元化建筑及各类高端空间设计的机构。融合东方的人文气息和西方的理性思考,通过用“无华”的材料,“无形”的表达而“无声”的映入人的心灵,致力于使建筑、环境与人共同形成一个和谐的气场,让人与自然美学产生更多的留白与对话。
JG PHOENIX DESIGN established in 2008,is a design agency dedicated to a wide spectrum of upscale spaces. It continuously works on creating spaces in line with Oriental humanism, and hope to let people feel Western logical thinking as well as Oriental sentiment of conforming to nature in the spaces it designed.In addition, it emphasizes the harmony among architecture, environment and human, and strive to touch peoples mind and enable dialogue between mankind and nature via utilization of plain materials and intangible expressions.
今,是现在与过去的贯穿和延伸。凤凰,代表着东方精神,传承着中国5000年的文化标识。我们秉承着“设计改变生活”的设计理念,用当代的语言解析古代的文化,古为今用,力今以胜古,弘扬东方文化。
The words JINrefers to today and past together constitute the time line that runs through history.Phoenix represents the spirit of the east, which is the cultural identification that inherits Chinas 5,000 years of history. Adhering to the design concept of design changes life, use contemporary languages to analyze the ancient culture so as to make the past serve the present, let the present be better than the past as well as promoting Oriental culture in the end.































