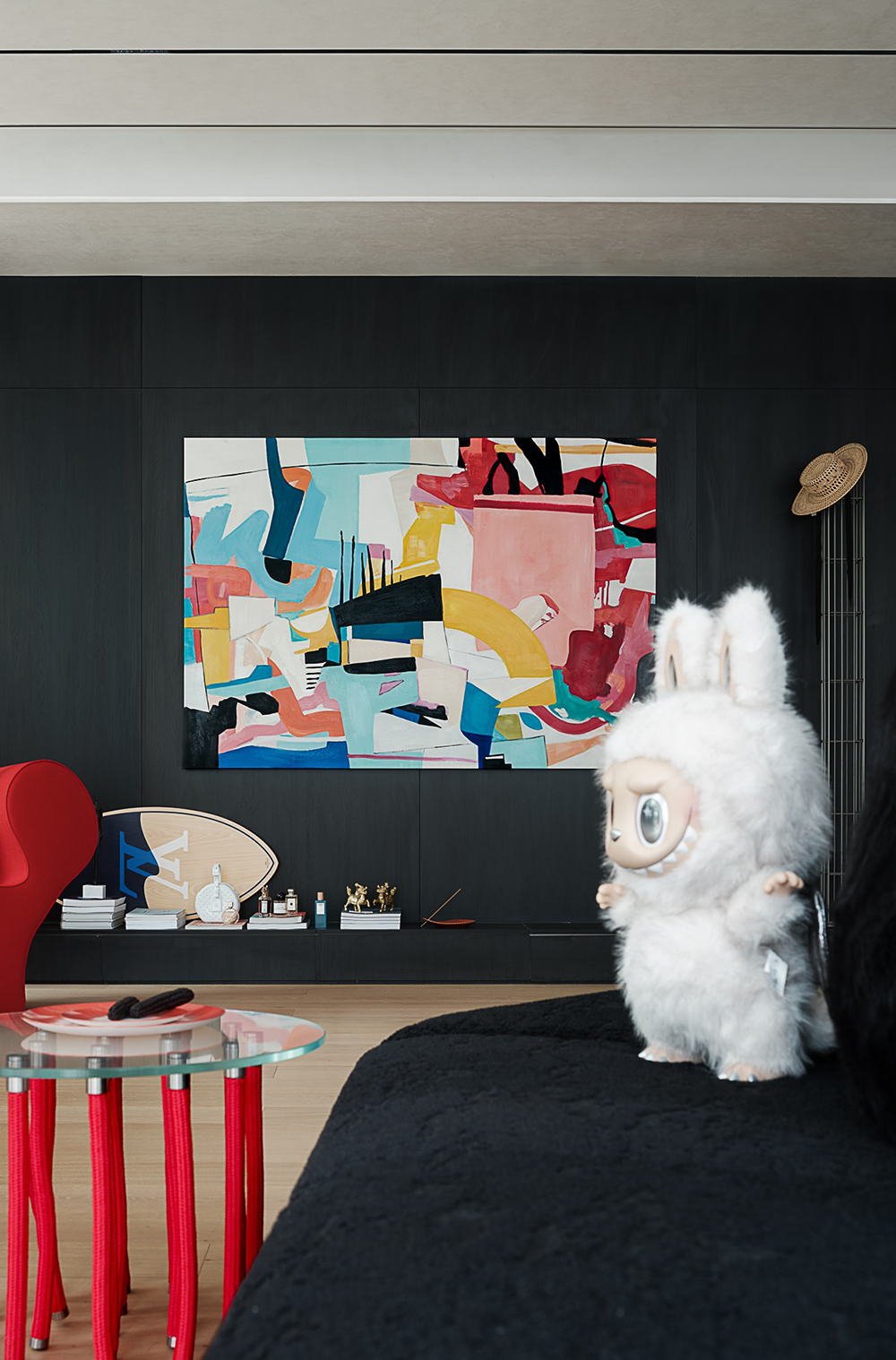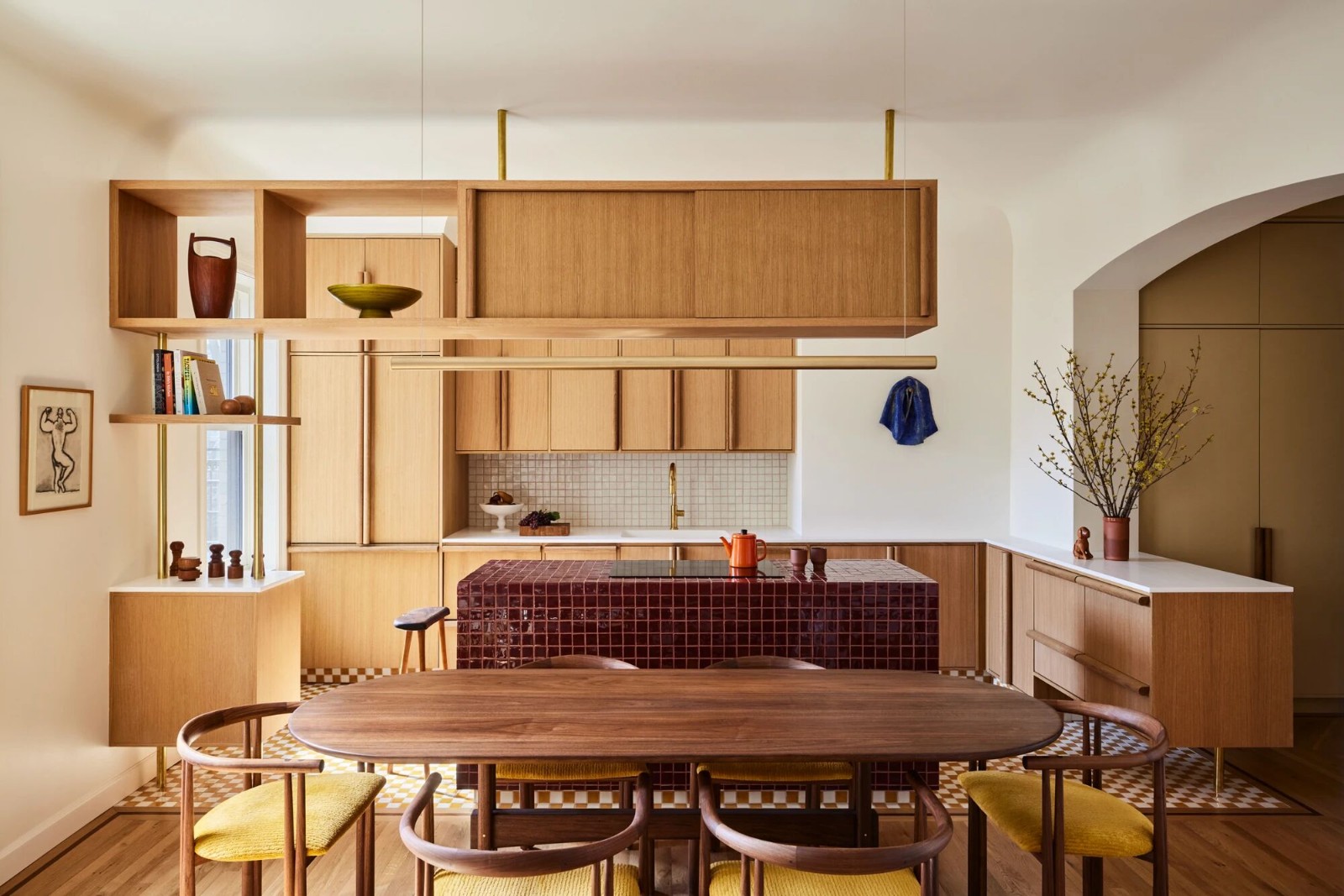【住宅】一川设计 听风煮茶的静谧
2022-03-15 22:30
Bamboo shadow, silently swaying
Moistened, bloom and rebirth
该项目位于惠州市金山湖岛心的泰丰·千花岛,设计之初,基于原有环境“ 望山对湖”的自然条件,思考如何实现空间中居者与自然的对话,以“让生活融合在自然中是住宅的本质”为出发点,刻画一个安稳平静的心灵居所。
Located on Taifung·Charming Life in the middle of Jinshan Lake in Huizhou City, the project owns the natural condition of overlooking the mountain and facing the lake. Based on this, we explore how to realize the dialogue between residents and nature in the space, taking it is the essence of residence to integrate life into nature as the starting point, to depict a stable and peaceful spiritual home.
以侘寂美学为核心,利用内凹的墙面处理作为玄关背景,通过茶室与玄关之间的窗口处理,将光线引入玄关,让空间产生联动、对话,形成视野渗透。条窗开口与玄关石材趣味组合形成端景,移步易景,让空间回归与人的共鸣。
Wabi-sabi aesthetics is the core in the design, we use the concave wall as the background of the porch, through the window between tearoom and the proch to introduce the light, to create linkage and dialogue of space and form the vision penetration. The combination of window and porch stone interestingly form the end of the scene. Moving scenery, the design allows the space to return to the resonance of people.
大抵是业主能从茶中品出生活的苦与甜,所以在设计之初提出想要一间茶室。茶台通过线条与体块纵横穿插,让立柱与延伸到顶的吊壶,穿插质感温润的大理石台面,通过潺潺流水延伸至景观部分,打破空间界线,营造节奏及韵律感。
Perhaps our trustees can taste bitterness and sweetness of life from tea, they proposed a tearoom at the start of design. The tea table is interspersed with the vertical and horizontal lines and blocks, enables the columns and the top-extending teapot can interspersed with warm marble finishes, through the murmuring water extending to the landscape, breaking the boundaries of space, to create a sense of rhythm.
“暖阳竹间照,清泉石上流”,我们尝试将光与影做结合,运用光的引入与流水声的渗透去塑造大自然,让人与自然共生,簕竹造景,寓意知足常乐。以流水为引,茶香为媒,汲取宁静,营造自由的净土。
Through bamboo the sunshine glows, upon the stones the spring flows., we try to combine light and shadow, use the introduction of light and the infiltration of the sound of water to shape nature, for people and nature to coexist. Bamboo landscaping, represents contentment and happiness. With water as the guide, tea as the medium, absorb peace to create a pure land of freedom.
SEPARATED AND TRANSPARENT
客厅背景柜体采用“悬浮设计”,体块的穿插营造出“隔而不透”的感受,也兼顾储物。茶室抬高让空间更具层次,实现空间的转换。地台的流动曲面,墙面的弧形之美,增加空间的律动,背景两侧的开口,形成洄游动线,让空气流通,视觉通透。
The televsion background adopts suspension design, the block is interspersed to build a separation but not penetration feeling, also plays the storage function. The elevation of the tearoom makes the space more hierarchical and realizes the transformation of the space. The flow surface of the platform and the arc-shaped beauty of the wall increase the rhythm of the space. The openings on both sides of the background form migration lines, allowing air circulation and visual transparency.
公共空间以暖灰色微水泥为主基调,两个纯白块面加上木色的点缀,提亮并串联原本间隔的空间,传递极简的生活理念。软装搭配力求点到为止,赋予整体更多想象和思考的空间。
The public space is based on warm gray micro-cement, and the two pure white blocks are decorated with wood to brighten and connect the original space, to convey the minimalist life concept. Soft outfit collocation strive to point to the end, give the whole more imagination and thinking space.
餐厅一缕光拂过桌椅,墙面的留白似画布,让光影透过绿植在画布肆意涂抹。温润的木,通过榫卯的匠艺,与亚克力穿插、咬合,对家居材质进行重新连接,凸显自然,拥抱生活的静谧。
A ray of light blows over the table and chairs in the dining room. The white of the wall is like a canvas, allowing light and shadow to be smeared wantonly through the green plants on the canvas. Warm wood, through the mortise and tenon craftsmanship, interspersed and occlusive with acrylic, reconnect the household materials, highlight the nature and embrace the quiet of life.
卧室的设计以简洁、柔软为主基调,透过长虹玻璃与顶弧内嵌的灯带,让光从横向、纵向充分进入空间,营造出一种温柔舒缓的心灵之境。
The design of the bedroom gives priority to fundamental key with concise and soft, pass through changhong glass and the lamp belt that top arc inlay inside, to allow the light enter the space adequately from transverse, longitudinal, build the mood that gives a kind of gentle and relax.
整体设计用相对克制的设计手法,为空间做减法,让建筑呼吸,营造至简的侘寂美感。
The overall design adopts relatively restrained design techniques to make subtraction for the space and do breathing to the building, to create the aesthetic feeling of simple wabi-sabi.
Project Name: Taifung · Charming Life
Project Location: Huizhou, China
Design Agency: YICHUAN SPACE DESIGN OFFICE
Project Director: Zhang Peng
Soft Outfit: AVA HOME/Wang Zeman
Design Members: Zhuang Qixiang/Lin Jinhua/Guan Zejie
Completion Time: January, 2022
深耕室内设计行业十年余,专注高端私宅,品质商业的全案设计及落地,倡导把自然景观融入室内,为居者打造独一无二的家。获评2021年G AWARDS全球设计精英大赛市榜TOP10,2020年中国设计新青年全国TOP100,2020年度国际色彩空间大奖赛优秀奖等。
He has been deeply involved in the interior design industry for more than ten years, focusing on the design and implementation of high-end private residences and high-quality commercial projects, advocating the integration of natural landscapes into the interior, and creating a unique home for residents. Won the 2021 G AWARDS Global Design Elite Competition City List TOP10, 2020 China New Design Youth National TOP100, 2020 International Color Space Awards Excellence Award, etc.
惠州市一川空间设计事务所,是专注高端私宅,品质商业的全案设计及落地公司,致力于探寻现代空间的多样可能性与人与空间的对话关系。
以业主实际需求及建筑结构本身为轴心,倡导把自然景观融入室内,运用光与影,强调独特的空间与美学体验,为居者打造独一无二的家。
秉持“全案落地,所见即所得”的设计理念,做更懂年轻一代的设计。
Focused on design and implementation of high-end private residences and high quality commercial space, Huizhou YICHUAN SPACE DESIGN OFFICE is committed to explore the various possibilities of modern space, the dialogue relationship of people and space. To the actual demand with trustees and the building structure itself as the axis, we advocate the natural landscape into indoor, use light and shadow, emphasize the unique experience of space and aesthetics to create a unique home for residents. Uphold the whole case implementation, what you see is what you get design concept, we insist on designing more suitable home for the younger generation.
采集分享
 举报
举报
别默默的看了,快登录帮我评论一下吧!:)
注册
登录
更多评论
相关文章
-

描边风设计中,最容易犯的8种问题分析
2018年走过了四分之一,LOGO设计趋势也清晰了LOGO设计
-

描边风设计中,最容易犯的8种问题分析
2018年走过了四分之一,LOGO设计趋势也清晰了LOGO设计
-

描边风设计中,最容易犯的8种问题分析
2018年走过了四分之一,LOGO设计趋势也清晰了LOGO设计























































































