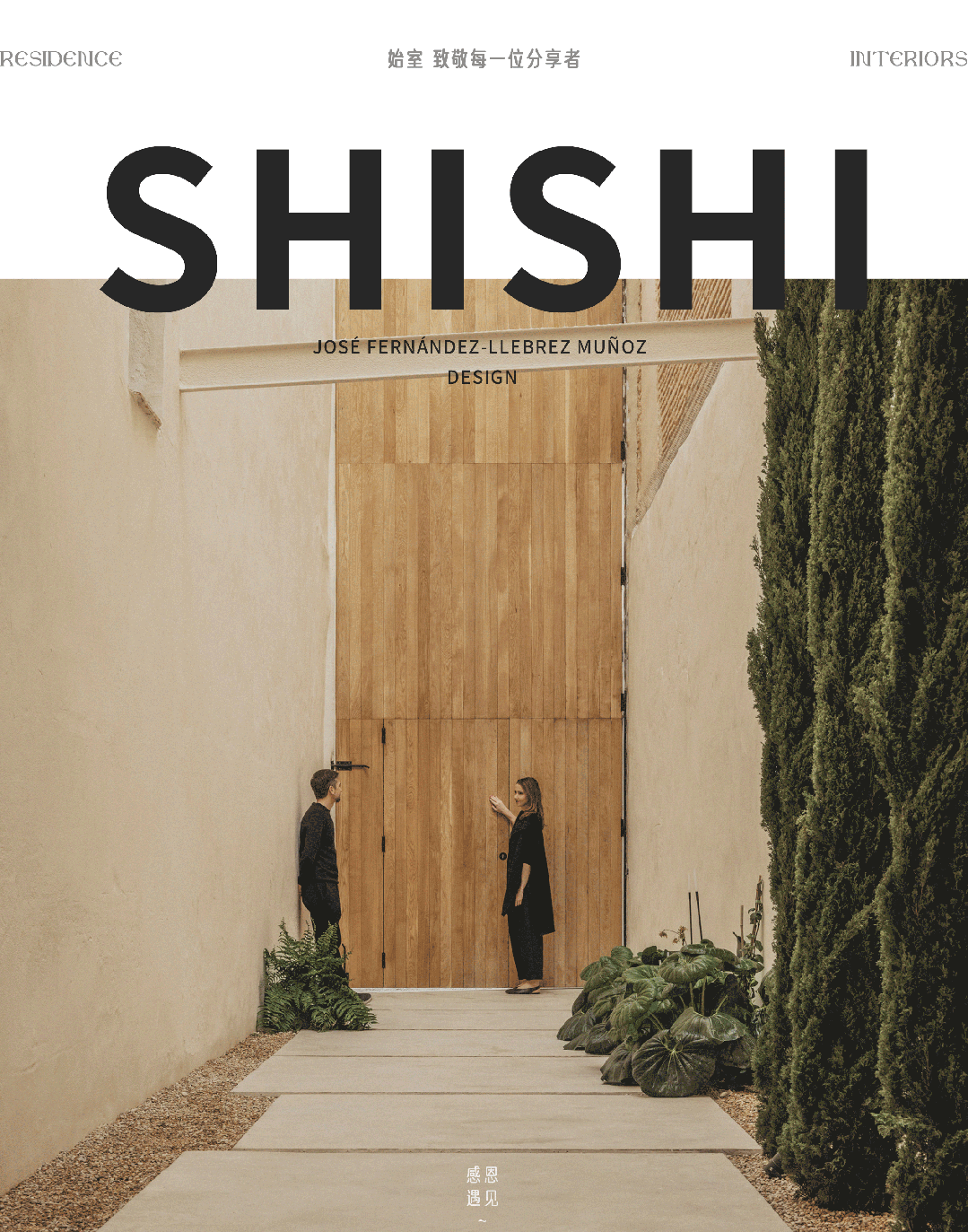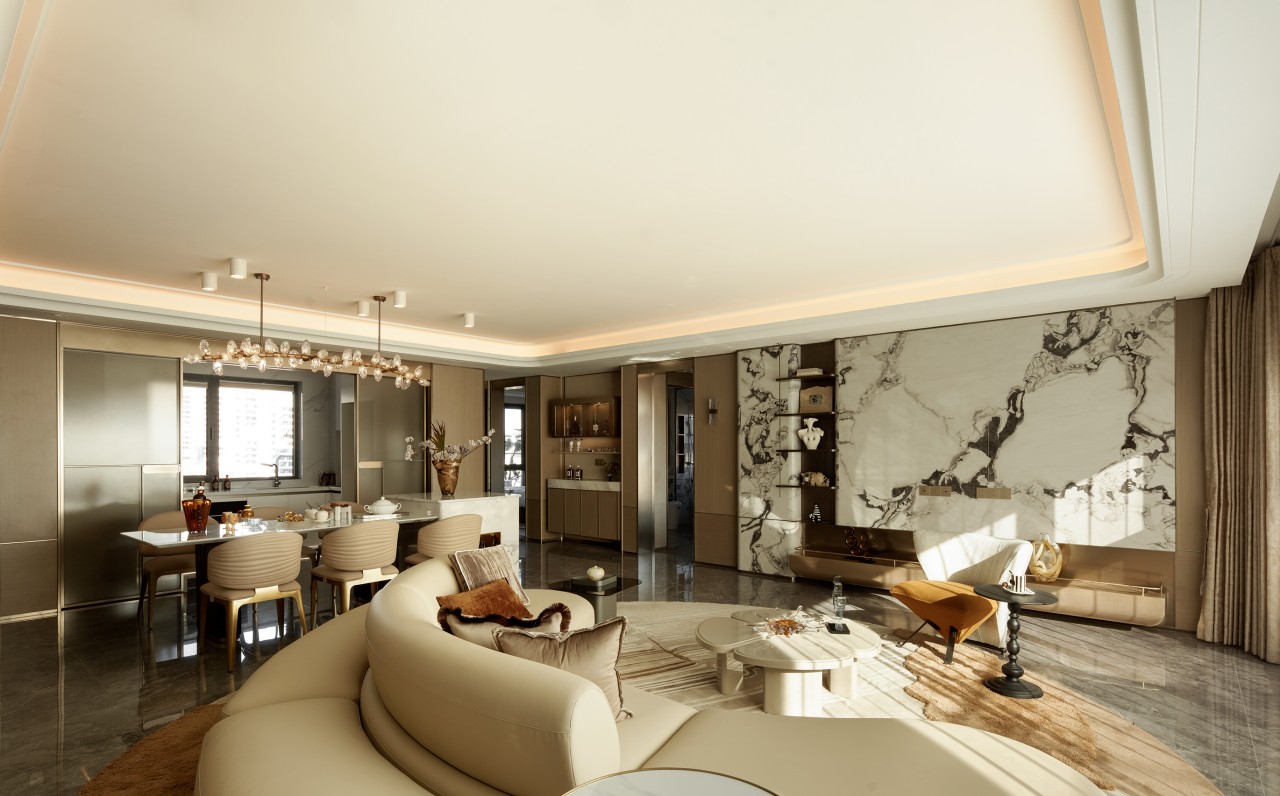Rob Mills新作 丨 建筑在空间中绵延 首
2022-03-11 22:43


Rob Mills的设计捕捉了生活的内在本质,对其真实的意义有着独到的见解。他善于精细地经营空间,流动的空气和自由的光线、精心的布局和基于材料精神的考虑等,种种日常中简单的元素,对他来说,可以转换为生活体验中重要的部分。
Rob Mills design captures the inner essence of life and has a unique insight into its true meaning. He is adept at delicately managing space, flowing air and free light, careful layout and consideration based on the spirit of materials, all kinds of simple everyday elements, for him, can be transformed into an important part of the life experience.


Thirty Anderson Penthouse
Rob Mills与设计工作室Collective合作打造了Thirty Anderson这座位于墨尔本的顶层公寓。该顶层住宅借用了大自然无与伦比的景观资源,通过设计的媒介来探索与家的亲密关系。而家的内涵,它的感染力是伟大的,然而它本身却是谦逊和宁静的。
Rob Mills has teamed up with design studio Collective to create Thirty Anderson, a Melbourne penthouse. The penthouse draws on natures unparalleled landscape resources to explore an intimate relationship with the home through the medium of design. Its appeal as home is great, yet it is humble and serene in itself.




















Thirty Anderson Penthouse体现了Rob Mills工作室的设计哲学,他们认为自然是设计灵感的源泉。在项目中,Rob Mills借鉴了建筑师勒· 柯布西耶和路易斯·康现代主义的理念,认为他们的作品对设计有很大的启发。同时也真诚地希望创造一个能够培养幸福感的地方,体现健康、良好的生活环境,显得异常重要。
Thirty Anderson Penthouse embodies the design philosophy of Studio Rob Mills, who believe that nature is the source of inspiration. For the project, Rob Mills drew on the modernist ideas of le Corbusier and Louis Kahn, whose work inspired the design. At the same time, I sincerely hope to create a place that can cultivate happiness, and reflect a healthy and good living environment, which is extremely important.












Fawkner House
“雕塑般的建筑形态,曲线呈现出有机的美感。其标志性的弧形建筑特色从建筑物中腾起并飞空上升。Fawkner住宅在建筑上体现着一份遗世而独立的自信。”——Rob Mills
“The form is sculptural. It’s curvaceous and beautiful. Its signature curved architectural features rise up out of the building and reach for the sky. In this way, Fawkner House has a very progressive design”-Rob Mills














Fawkner House为业界屡获殊荣的地产商Beulah International开发,该项目由9套豪华精品住宅组成。设计师希望借鉴1954年勒·柯布西耶在法国设计的朗香教堂为灵感来重新定义住宅建筑,因而它结合了有机的体量、独特的形式和多样化的空间。Fawkner House的建筑外形在与周围的城市景观互动时,呈现了一种前所未有的开放感,由此成为墨尔本最受欢迎的新地标。
Fawkner House, developed for industry award-winning property developer Beulah International, consists of nine luxury boutique homes. It combines organic volumes, unique forms and diverse Spaces in a desire to redefine residential architecture inspired by Le Corbusiers 1954 Cathedral of Ronchamp in France. Fawkner Houses architectural form provides an unprecedented sense of openness in its interaction with the surrounding urban landscape, making it one of Melbournes most popular new landmarks.









































