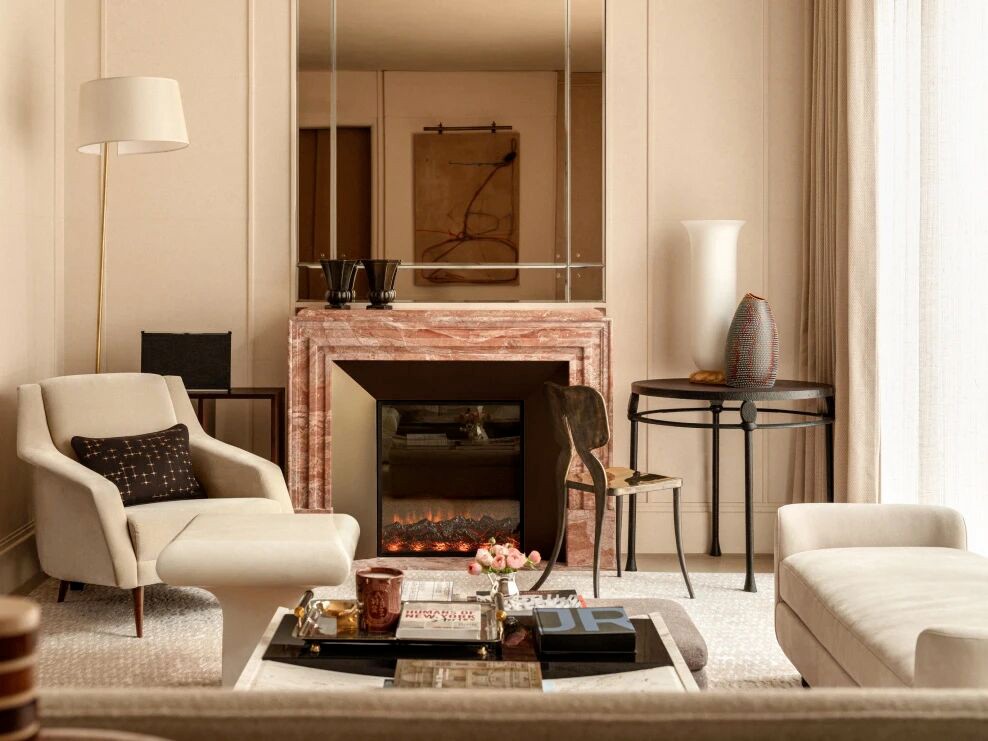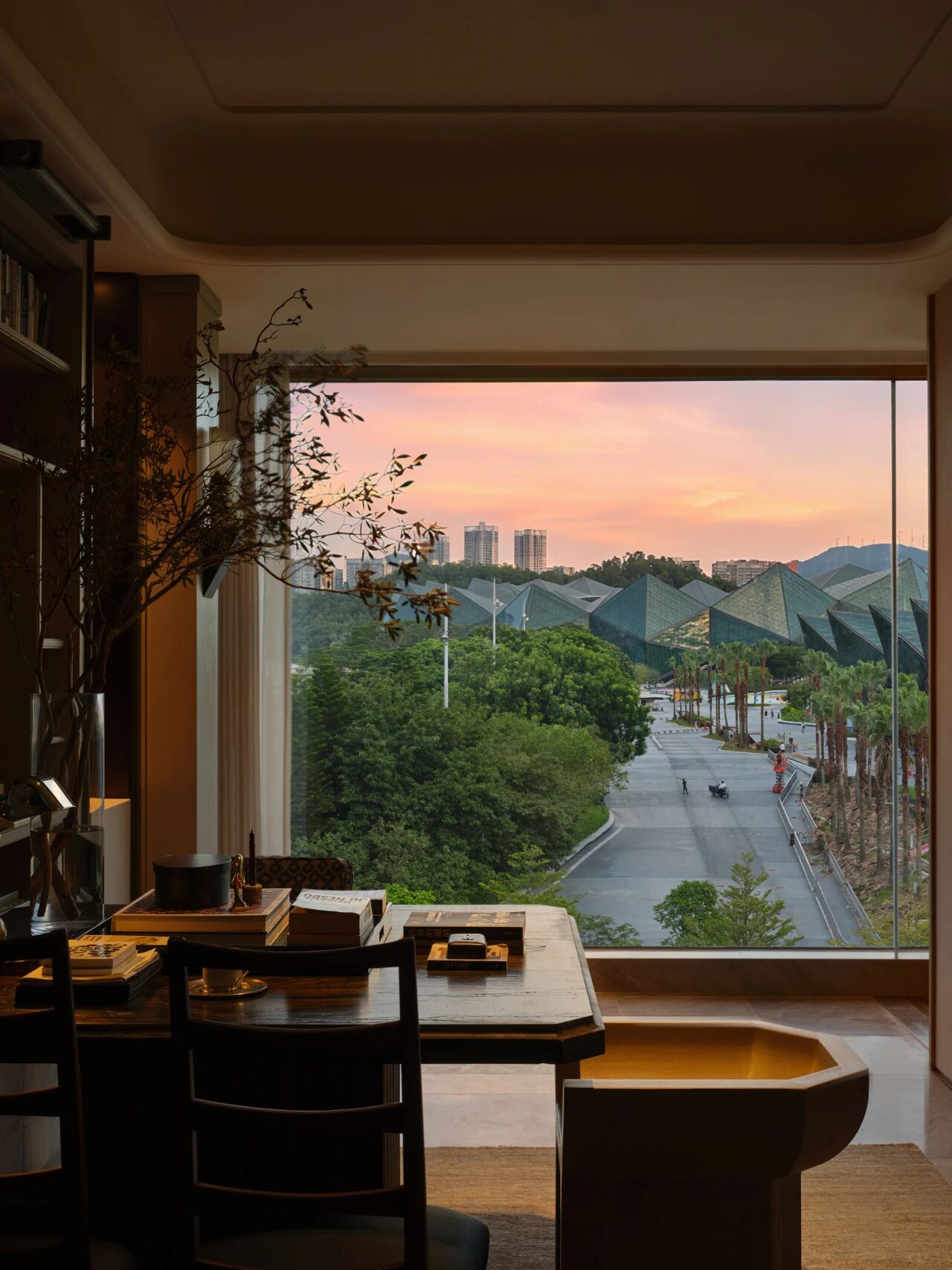LSD葛亚曦新作 丨重庆香港置地壹江郡别墅 首
2022-03-11 23:09




此项目位于嘉陵江岸,有着咫尺于繁华之境,退隐于山水之外的气韵,我们希望用设计彰显奢华内敛的人文气度和府门涵养。设计师结合现代手法、业主的生活、文化背景等方面,将空间、生活、艺术、功能、文化巧妙糅合,让这座隐于山水间的艺术宅邸,在无声无形中,便能将生命的能量场最大化。
This project is located in the bank of jialing River, with a bustling environment and a sense of seclusion beyond the landscape. We hope to highlight the luxury and introspective cultural bearing and the self-restraint of the house door with the design. Designers combine modern techniques, the owners life, cultural background and other aspects, skillfully integrate space, life, art, function and culture, so that this art mansion hidden in the mountains and rivers can maximize the energy field of life without being seen.
the meaning of travel


暮色归途,用暖色调的艺术画和灯光营造归家的温馨感,“林壑敛暝色,云霞收夕霏”,人生的旅程,终归于家。
On the way home at dusk, I use warm-toned art paintings and lighting to create a warm feeling of returning home. The forest and the clouds are deepening, and the clouds are closing on the evening. The journey of life ends at home.


这里承载着休闲娱乐和社交的功能,在设计上更讲究空间的交合和品位的彰显。取形于重庆山水,将山的浓墨重彩和水的清逸灵动融合于空间,在冲突中形成一种空间的平衡。
Here carries the functions of leisure, entertainment and social interaction. In the design, it pays more attention to the intersection of space and the highlight of taste. Taking the form of Chongqing landscape, the thick and heavy color of mountains and the clear and flexible water are integrated into the space, forming a spatial balance in the conflict.




音乐休闲区,采用下沉庭院的设计手法,增加了空间功能同时也解决了负一层的采光问题。与自然连接的空间设计,更能感受生活原本的姿态,四季流转,唯艺术永存。
The music leisure area adopts the design technique of sunken courtyard, which increases the space function and also solves the lighting problem of the negative floor. The space design connected with nature can feel the original attitude of life more, the circulation of the four seasons, only art forever.






其格调将现代艺术手法与古典元素完美的融合同时又引入了顺应时代发展的时髦。天花将异型与灯光技术结合,仿照天光,为空间带来一份豁然开朗的体感。各空间自由联动很适合举办酒会,觥筹间,笑风生。
Its style will be the perfect integration of modern artistic techniques and classical elements and at the same time the introduction of the modern development of The Times. Smallpox will be unusual and lamplight technology union, imitate day light, bring a suddenly enlightened body feeling for the space. The free linkage of each space is very suitable for holding cocktail party, clinking room, laughing.




整个楼梯链接别墅的各个空间,儒雅简约的造型,散发着特立独行的态度与主张。
Each space of whole stair link villa, Confucian elegant contracted modelling, sending out the attitude that goes alone and stand alone.




艺术展示区利用玻璃技术进行光线的反射和折射,利用光所造成的“幻觉”让艺术品呈现不同的变换,同时赋予空间更多层次的变化。
The art exhibition area uses glass technology to reflect and refract light, and the illusion caused by light makes the artwork present different transformations, while giving the space more changes at different levels.


breadth of horizon


整体的设计自由而不散漫,着墨于光影和构景的诠释,依赖不同材质的碰撞,强调细腻的变化对比,用简洁的线条、块面迭落来诠释空间构成关系。 一茶一世界,煮诗烹茶,暂忘尘世间的繁杂琐事,为生活留片刻的缓冲地带。
The overall design is free but not loose, with ink on the interpretation of light and shadow and construction scene, relying on the collision of different materials, emphasizing the delicate change and contrast, with simple lines, block overlapping to interpret the spatial composition relationship. A cup of tea, a world, cooking poetry tea, temporarily forget the mundane things, for life to leave a buffer zone.




客厅是社交需要的一部分,家庭社交、朋友社交,都是让生活和精神世界更加丰盈的必要活动。未来客厅状态将以开放型空间为主旋律,客餐厨一体化、书房、办公区甚至游乐区都被纳入客厅范围。视觉上,空间得以延续,而在功能上,将社交和自处完美融合一体。
The sitting room is a part of social need, family social, friend social, it is the necessary activity that makes life and spiritual world more abundant full figure. Future sitting room state will be theme with open type space, guest eat hutch integration, study, office area even recreation area is brought into sitting room limits. Visually, the space is continued, while functionally, the social and self integration is perfect.








Chongqing Memory and New Life


现在真正的豪宅在满足居所的同时,应该还具备更多的价值。这个空间结合居住者的需求,被赋予了更多文化价值。
Now the real person of extraordinary powers is satisfied residence while, should still have more value. This space is endowed with more cultural value in combination with the needs of the occupants.




家已经不是表面意义上休息的地方,它亦可以成为另一个成长空间,关乎亲情、关乎与这个世界的链接。家庭厅结合家庭成员的不同的阶段进行了个性化设计,让每个家庭成员都有独立的空间,同时又能实现互动。
Home is no longer a place to rest in the superficial sense, it can also become another space for growth, which is related to family ties and links with the world. Family hall combines the different stage of family member to undertake individuation design, let each family member have independent space, can realize interaction again at the same time.




追忆重庆记忆,将船舵演化为艺术品,同时结合居者的爱好,设计出船模展示区,趣妙的方式呈现在艺术展区内,营造不同程度的视觉开放与分割。
Recalling the memory of Chongqing, the rudder is evolved into a work of art. At the same time, combining the hobbies of residents, the ship model exhibition area is designed, which is presented in an interesting way in the art exhibition area, creating different degrees of visual openness and segmentation.






between scales


此空间针对业主打造了多功能配套空间,步入式衣帽间、书房、主卧、长辈房依次串联,合理的动线牵引,使各功能区域独立且联通,在这里,有私享,亦有交流;有独立,亦有融合;有温暖,亦有浪漫。
This space for the owner to create a multi-functional supporting space, walk-in cloakroom, study, master bedroom, elder room series, reasonable moving line traction, so that each functional area independent and unicom, here, there is private enjoyment, also have communication; There is independence and there is integration; There is warmth, there is romance.




家犹如是一个空间界限,界限内外的生活方式、思想方式可以是不一样的。黑胶唱机、胆机、音乐剧,为个人品味的提供了极自由的包容。
The home is like it is a dimensional boundary, the way of life inside and outside boundary, way of thought can be different. Vinyl record player, bile machine, musical, for personal taste to provide a very free tolerance.


此空间针对业主打造了多功能配套空间,步入式衣帽间、书房、主卧、长辈房依次串联,合理的动线牵引,使各功能区域独立且联通,在这里,有私享,亦有交流;有独立,亦有融合;有温暖,亦有浪漫。
This space for the owner to create a multi-functional supporting space, walk-in cloakroom, study, master bedroom, elder room series, reasonable moving line traction, so that each functional area independent and unicom, here, there is private enjoyment, also have communication; There is independence and there is integration; There is warmth, there is romance.






客房、女孩房、男孩房,通过不同的色彩和材质重新排列组合,每个空间都彰显了居住者的个人属性,卸下疲累,回归最私密的空间。
Guest rooms, girls rooms and boys rooms are rearranged and combined with different colors and materials. Each space highlights the personal attributes of the occupants, removing fatigue and returning to the most private space.








项目名称:重庆香港置地壹江郡别墅项目
Project name: Chongqing HongKong Land Yijiang County Villa Project
项目地址:重庆市渝北区华山北路196号
Project Address: No. 196 huashan North Road, Yubei District, Chongqing
Project area: 948㎡
Project type: Villa model house
硬装设计:LSD Interior Design
Hardmounted Design: LSD Interior Design
软装设计:LSD Interior Design
Soft decoration Design: LSD Interior Design
主要材料:奢石、梵蒂冈绿石材、静雅棕石材、雅士白石材、仿铜不锈钢、木饰面、艺术玻璃
Main materials: luxury stone, Vatican green stone, jingya brown stone, Yashi white stone, imitation copper stainless steel, wood veneer, art glass
Space photography: Zhang Daqi


LSD以设计师葛亚曦先生为首的先锋设计师团体,于深圳、上海,双中心运营发展设计。主营业务聚焦地产行业的室内空间的整体解决方案业务,19年业务延展至商业空间、酒店设计、高定私宅。十四年来,引领中国设计的前沿视角,不断打造经典设计作品,屡获国内外设计大奖如:加拿大AZ、德国红点产品设计、法国DNA、英国 安德马丁、美国建筑大师设计、DFA亚洲最具影响力等。持续引领高端居住审美,推动风格迭代,成为中国室内设计标杆企业。































