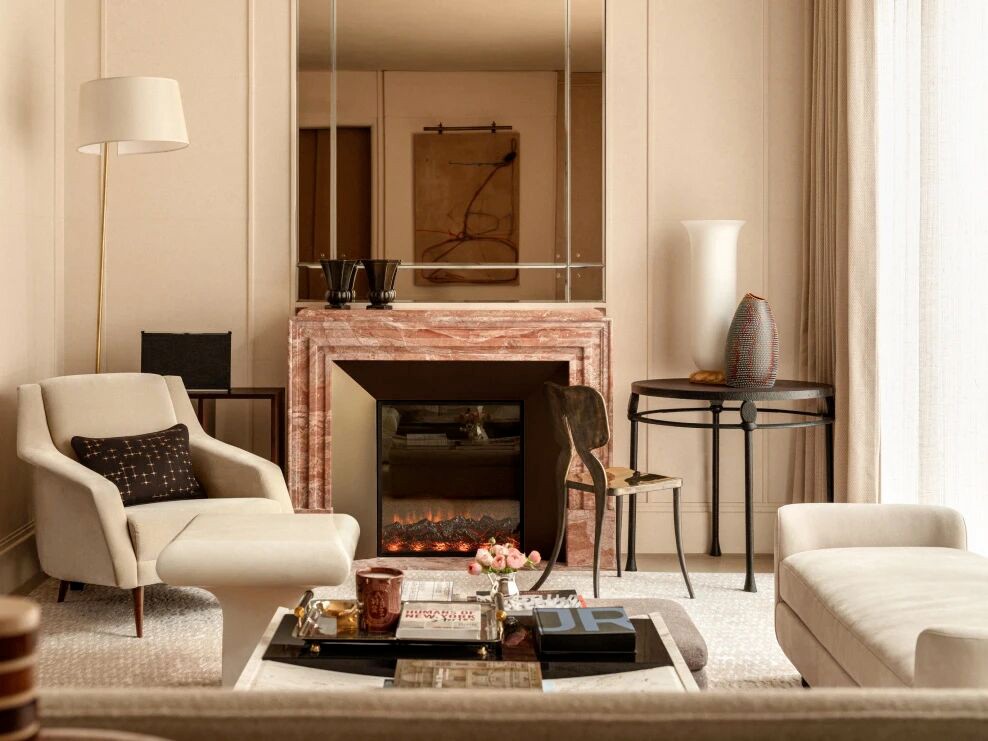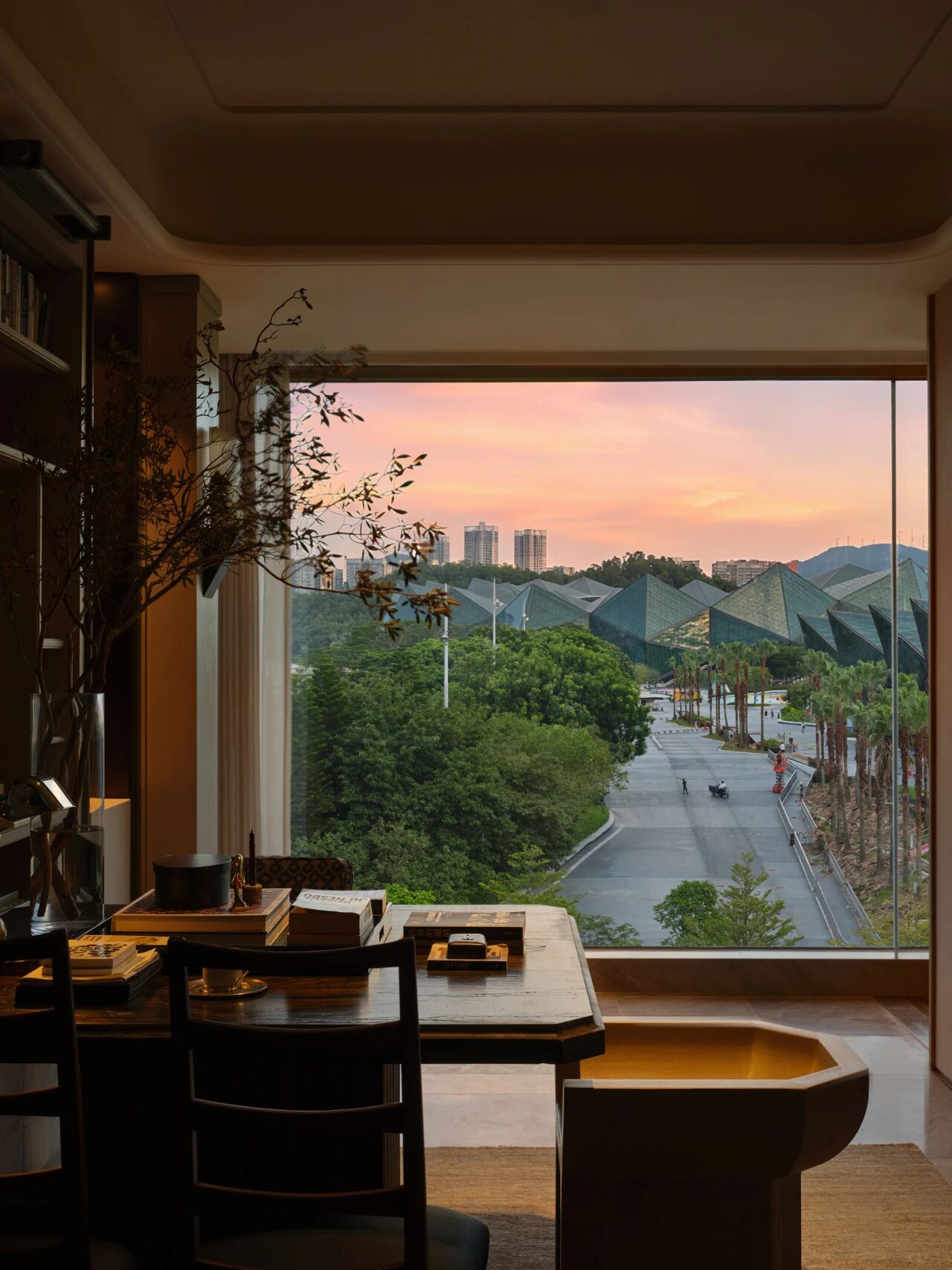LSD葛亚曦新作丨 华润无锡·悦景湾 首
2022-03-07 22:27
项目位于无锡市锡山区,属于锡东新城中部板块,在华润置地悦景湾中,我们尝试通过对改善型住宅当下的生活洞察解析人居生活,以更具前瞻性的想象力将其与城市肌理有机结合在当代的语境下。
Located in xishan District, Wuxi city, the project belongs to the central part of Xidong New Town. In The Pleasant View Bay of China Resources Land, we try to analyze the living life of human settlement through the insight of the current life of the improved housing, and combine it with the urban fabric organically in the contemporary context with a more forward-looking imagination.
沙发、地毯、茶几不同的肌理质感随着光照变化而滋生出岁月静好的居家状态,自然的光影顿生时间感,自然的美好因此留痕于家中,结合无界的复合空间,尺度感均衡,构建温馨却不失质感的场域氛围。
The different texture of sofa, carpet and tea table breeds a quiet home state with the change of light. The natural light and shadow gives birth to a sense of time, and the beauty of nature therefore leaves traces in the home. Combined with the unbounded compound space, the sense of scale is balanced, and a warm but textured field atmosphere is constructed.
地下空间,设计构思为内外社交、娱乐空间,面对社交空间的通性关系,需要梳理项目本身空间基底给予的挑战。
Underground space is conceived as internal and external social and entertainment space. Facing the connectivity relationship of social space, it is necessary to sort out the challenges presented by the space base of the project itself.
我们去除界限的绝对限制,将空间打开,地下空间的休闲与娱乐的细分功能合理性。但同时,空间资源的扩大也产生了更多亟待梳理的格局关系、动线处理等问题。
We remove the absolute limit of the boundary and open the space, so that the subdivision function of the underground space for leisure and entertainment is reasonable. But at the same time, the expansion of spatial resources also produces more problems that need to be sorted out, such as pattern relations and dynamic line handling.
利用建筑空间开阔条件,打造一个跳高区域,作为整体娱乐性较强的会客空间,地下空间的私密性就此打开。
Make use of the open condition of the building space, create a jump area, as the overall entertainment strong reception space, the privacy of the underground space opened at this point.
酒吧区则与会客区形成关联配套,多个空间之间形成联动的同时又保有相对独立性。
The bar area and the reception area form a related supporting system, multiple Spaces form linkage while maintaining relative independence.
利用层高提高资源配置,夹层空间以材质、色彩、气味等不同的感受予以空间情绪,可以是书房、亲子活动区及储物间,利落的线条中隐含柔和圆润的边角,给人以不确定的朦胧感,以自身的感知出发去选择和定义不同的使用方式。
Use stories to improve resource allocation, interlayer space such as material, color, smell different mood, the feeling of space can be study, parent-child activity area and storage, and agile soft fruity edges implied in the line, give a person with uncertain hazy feeling, with the awareness of their own to choose and define the use of different ways.
二层是内向的私享空间,设计上沉稳克制,生活的质感和分量往往藏在这样的睡眠区的细节当中,一则释放了空间的视觉感,视觉尺度舒适,兼备功能需求。
The second floor is an introverted private space, designed to be calm and restrained. The texture and weight of life are often hidden in the details of such a sleeping area, which releases the visual sense of the space, comfortable visual scale and functional requirements.
老人房、女孩房、男孩房,对色彩及材料进行重新分割组合,温和不是质感,触目所及之处皆臻品,阳光的加持,更是强化空间品质,依赖家的温度,回归私享空间的私密性,睡眠空间的舒适度。
Room of old person room, girl room, boy room, undertake to colour and material break up afresh combination, gentleness is not simple sense, the place that touches the eye is reached all extremely good, the addition that sunshine holds, it is aggrandizement dimensional quality more, depend on the temperature of the home, return to the privacy that private enjoys a space, the comfortable of morpheus space.
Project name | China resources, wuxi yue, db)
| wuxi xishan road project address
硬装设计 | LSD Interior Design
Hard outfit Design | LSD Interior Design
软装设计 | LSD Interior Design
Soft outfit Design | LSD Interior Design
主要材料 | 灰色石材、米色石材、奢石、灰色瓷砖、岩板、木地板、木饰面、墙布、皮革、金属、
Major materials | gray stone, cream-colored stone, stone of luxury, gray tiles, rock board, wood floor, wood veneer, wall cloth, leather, metal,
The owner name | China resources land wuxi co., LTD
业主设计管理团队 | 袁怡,占为民,廖桂香,曹晓峰
Design management team owner | Yuan Yi, account for the people, gui-xiang liao, xiao-feng cao
Space photography | Yu space
LSD以设计师葛亚曦先生为首的先锋设计师团体,于深圳、上海,双中心运营发展设计。主营业务聚焦地产行业的室内空间的整体解决方案业务,19年业务延展至商业空间、酒店设计、高定私宅。十四年来,引领中国设计的前沿视角,不断打造经典设计作品,屡获国内外设计大奖如:加拿大AZ、德国红点产品设计、法国DNA、英国 安德马丁、美国建筑大师设计、DFA亚洲最具影响力等。持续引领高端居住审美,推动风格迭代,成为中国室内设计标杆企业。
采集分享
 举报
举报
别默默的看了,快登录帮我评论一下吧!:)
注册
登录
更多评论
相关文章
-

描边风设计中,最容易犯的8种问题分析
2018年走过了四分之一,LOGO设计趋势也清晰了LOGO设计
-

描边风设计中,最容易犯的8种问题分析
2018年走过了四分之一,LOGO设计趋势也清晰了LOGO设计
-

描边风设计中,最容易犯的8种问题分析
2018年走过了四分之一,LOGO设计趋势也清晰了LOGO设计





































































