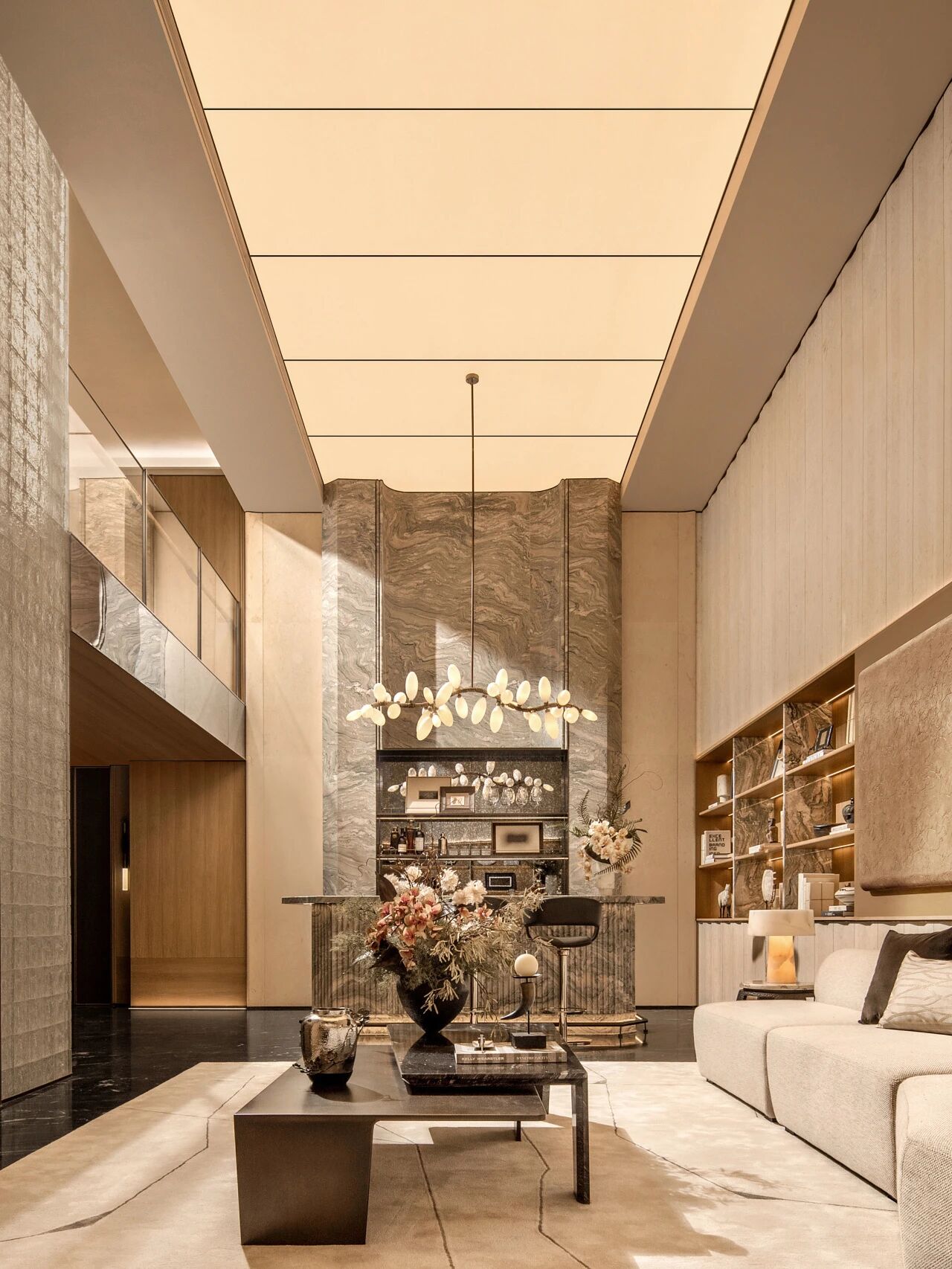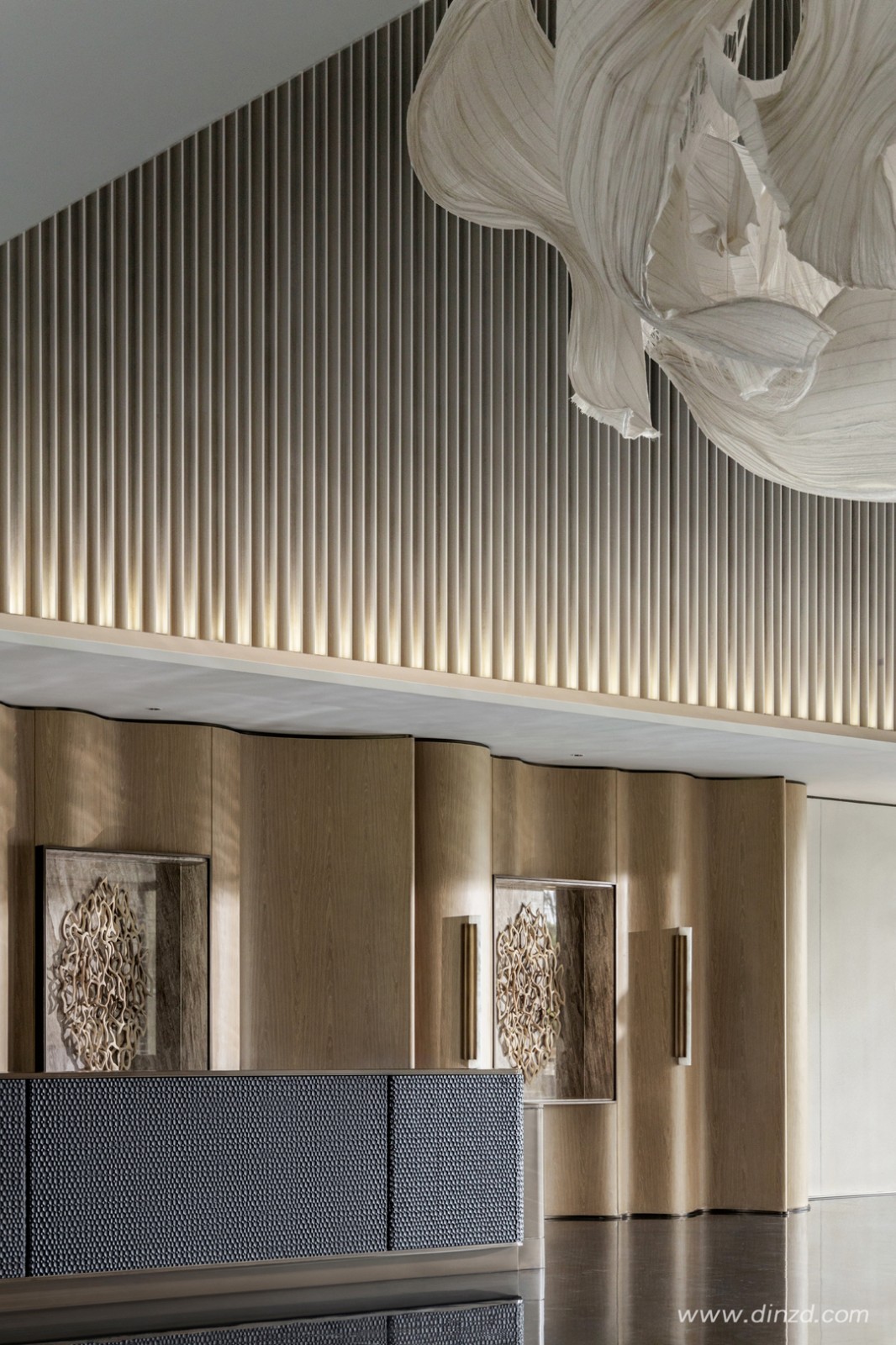木君设计新作丨 武汉仁恒滨江园 首
2022-03-06 22:56


185/存在于丰富与克制之间
Exists between richnessand restraint




探寻空间自有的生命感与纯粹性,是本项目的初衷。设计重视低温艺术的传达,在空间与尺度、肌理、光影及色彩的互动关系中,思忖空间秩序关系。
The original intention of this project is to explore the sense of life and purity of space. The design attaches importance to the communication of low-temperature art, and considers the spatial order relationship in the interactive relationship between space and scale, texture, light and shade and color.


我们利用材料的对比来区分不同的区域。不同肌理的饰面为空间提供了丰富的触感。
We use the contrast of materials to distinguish the different areas. The finishes of different textures provide a rich touch to the space.




经由木饰面环绕的玄关空间,步入客厅,更为开阔、明亮的视野,诠释空间的过渡感。大面积的落地窗更好的将疏朗的江景引入室内。
Through the porch space surrounded by wood veneer, into the living room, more open, bright vision, interpretation of the transition of the space. The large area of French Windows better bring the clear view of the river into the room.








回流动线的设计,丰富空间节奏。家具选用形式轻盈的Moroso的Smock Chair与墙面具有切割感的艺术品展开对话,给予空间雕塑感和呼吸感。
The design of return flow line enriches the rhythm of space. Morosos Smock Chair, with its lightsome form of furniture, communicates with the cutting art on the wall, giving the space a sense of sculpture and breathing.






在阳光下工作是富有效率的,也激发积极情绪。因此,设计将书房与客厅融合。餐厅采用镜面不锈钢,塑造空间实体与虚体之间的存在关系,使空间视野更加舒展。同时,加入中古品牌饰品,作为感知时间的介质而存在。
Working in the sun is productive and triggers positive emotions. Therefore, the design integrates the study with the living room. The dining room adopts mirror stainless steel to shape the relationship between space entity and virtual body, so that the space vision is more relaxed. At the same time, the addition of medieval brand jewelry, as the perception of time exists in the medium.






设计注重私人空间的丰富性。主卧床品面料选用META Phores品牌的ALOE HETRE系列,刺绣浮雕的手工工艺与纯粹的空间完美契合。解构的艺术品,与秩序陈列的艺术品形成对景,使丰富与克制达至平衡。
The design focuses on the richness of private space. The main bed is made of META Phores ALOE HETRE. The handmade embroidery reliefs perfectly match the pure space. The deconstructed art forms a counterpoint to the orderly display of art, balancing richness and restraint.






我们认为花艺是一种有力的媒介,更容易传达内心的情感。多种花材的堆叠生成出纯粹的层次感,为次卧带去独有的视觉指引与画面张力。而红色狗尾草的花艺作品也使得儿童房更为灵动、有趣。
We think floral art is a powerful medium and it is easier to convey inner feelings. The stacking of a variety of flowers creates a pure sense of layering, bringing unique visual guidance and picture tension to the secondary bedroom. And the floral work of red setaria also makes childrens room more clever, interesting.






[平面图]/[Plan]
179 /形式,是一种生活方式的投影
Form is theprojection of a way of life


入目所及,玄关处极具线条感和雕塑感的Tom Dixon S椅意在开辟一种关于居所的全新观看视角,调动居者的感知能力。
As far as the eye can see, the Tom Dixon S chair in the entryway is very linear and sculptural, aiming to open up a new viewing perspective on the residence and mobilize the perception of residents.


在开放的空间中,MDO重新考虑和组织LDK的设计关系,为空间创造了更好的通风、光照与视野,以适应当前和未来的生活方式。使家庭成员们可以共享所有活动,实现更多的情感互动。
In the open space, MDO reconsidered and organized the design relationship of LDK, creating better ventilation, lighting and views for the space to adapt to current and future lifestyles. Family members can share all activities to achieve more emotional interaction.




设计透过色彩、家具、艺术品等的遴选和布置,调度动线,落实功能。打造不被格局局限并可自由切换生活场景模式的居住空间。
Design through the selection and arrangement of color, furniture, artwork, etc., scheduling moving line, implement the function. Create a living space that is not limited by pattern and can freely switch between life scene modes.




近八米的景式阳台连接客厅并连通次卧,使自然成为日常生活的延伸。模糊室内外之间的界限的同时形成了一个休闲空间,满足阅读、观景、绘画等生活需求。
The balcony of scene type of nearly 8 meters connects sitting room and connect second lie, make nature becomes the outspread of daily life. Blurring the boundary between inside and outside creates a leisure space that meets the needs of reading, viewing and painting.
















MDO重视空间內部品牌对各种材质的关注和对居者感官体验的探索。对我们来说,在家里创造“软性边界”是很重要的,因为它们会帮助我们定义公共空间和隐私空间之间的界限。
MDO attaches great importance to the attention of the interior brand to various materials and the exploration of the sensory experience of the occupants. Its important for us to create soft boundaries in our homes because they help us define the boundaries between public and private Spaces.


[ 平面图 ]/[Plan]
项目名称|武汉仁恒滨江园
Project Name | Wuhan Renheng Riverside Park
Development Unit | Wuhan Renheng
设计团队|MDO木君建筑设计
Design team | MDO Mujun Architectural Design
设计内容|空间、软装、灯光
Design content | space, soft decoration, lighting
设计总监|Justin Bridgland、徐伩君
Design Director | Justin Bridgland, Of Course xu
Main case design | Bina Tong
空间设计|雷梦清、Lorenzo
Space Design | Lei Mengqing, Lorenzo
软装设计|赵建稳、王霞、王平、刘倩楠
Soft decoration Design | Zhao Jianwen, Wang Xia, Wang Ping, Liu Qiannan
Space photography | Zhu Hai
项目面积|185㎡、179㎡
Project area | 185㎡, 179㎡
完成时间|2021.09
Completion Time | 2021.09




Justin Bridgland桥义先生 / 徐伩君Jaycee Chui
由徐伩君女士和桥义先生于2014年共同创立的MDO(MORE DESIGN OFFICE)木君建筑与室内设计事务所,是一家立足于中国上海,在英国伦敦设有分公司的多元化设计公司。 MDO(上海)主要提供国际化的地产与规划、建筑设计、城市更新、商业设计、产品与展陈设计以及视觉设计等六大设计服务,MDO (UK) 专于设计和开发欧洲的高端可持续住宅项目。































