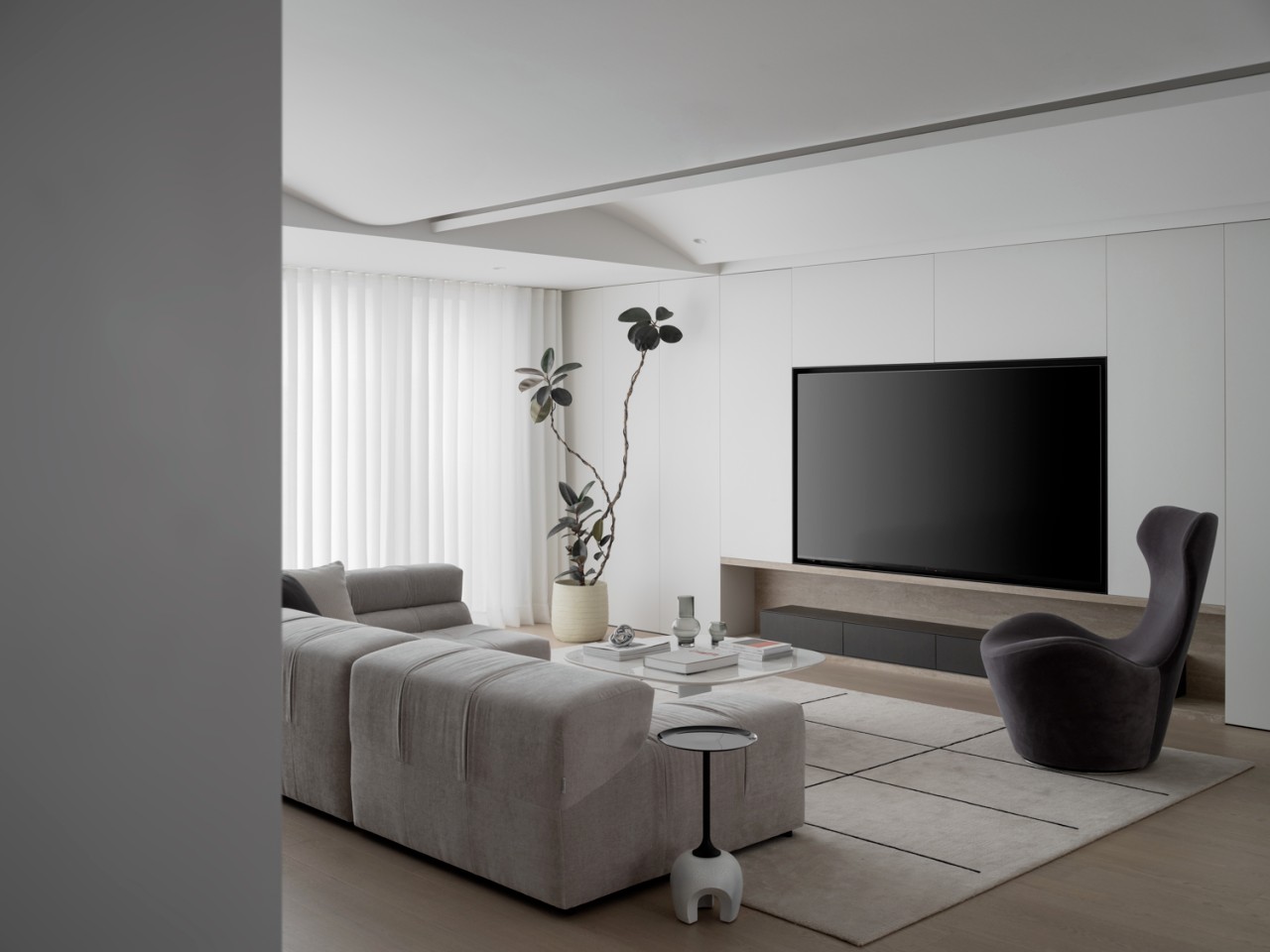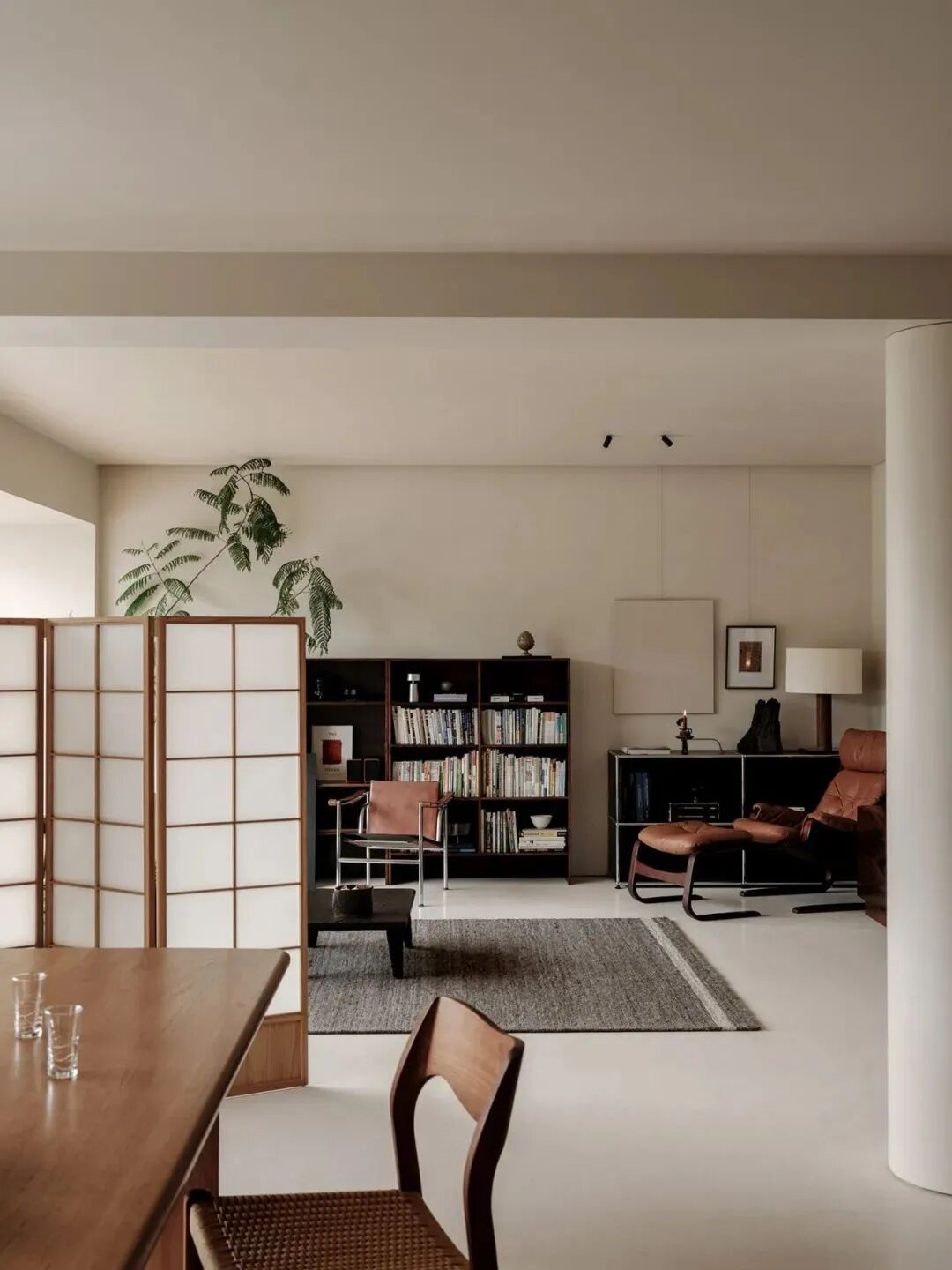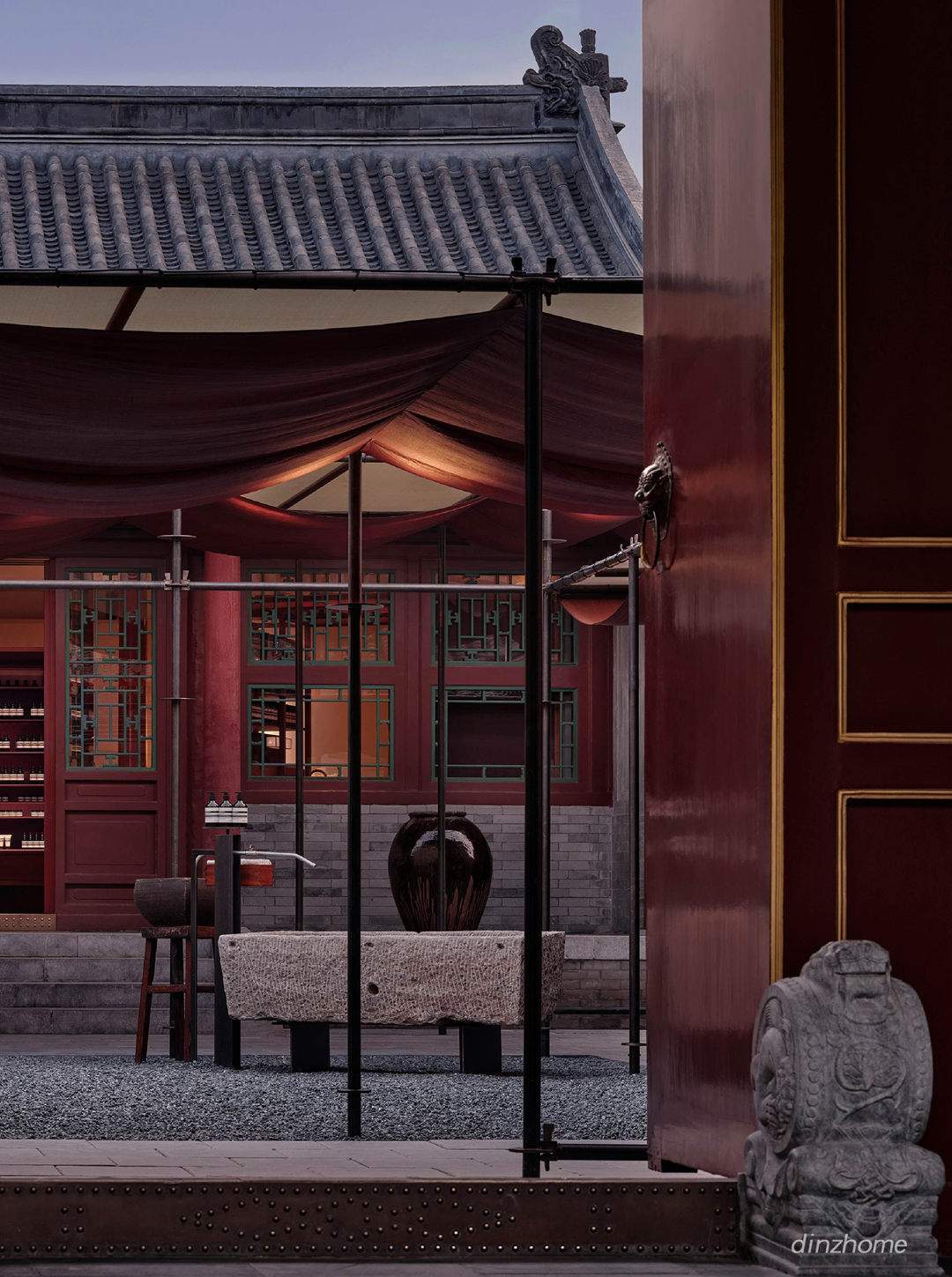嵌在岩石中的滨海住宅 Marià Castelló Martínez 首
2022-03-06 00:17


△俯瞰大海©Marià Castelló
港口住宅坐落于Costa Brava最北侧海岸边的沿海定居点。基地呈现出一个面朝大海的斜坡,周围布满了名为pòrfit的裸露岩层,这是一种暗色且非常坚硬的岩石,体现出了火山形成的地貌特征。气候条件是典型的地中海气候,经常会有来自北部(Tramuntana)的强风袭击海岸,因此偶尔会出现极端天气。


△远景©Marià Castelló


△从海面看向住宅©Marià Castelló
住宅被设计为两层,供一个有四个孩子的家庭居住,平衡良好的采光朝向和深邃的景观视野是项目的重点。建筑的下层被嵌入基地岩床中,上层则被打散为两个体块。这种设计策略的组合(嵌入地面和体积划分)既可以减少房屋体块的裸露,使其更好地和景观融为一体;又能形成多个不同的露台,策略性地提供保温、采光和通风。


△分解轴测图©Marià Castelló José Antonio Molina




△鸟瞰,上层为两个分离的体块©Marià Castelló


△建筑之间的室外露台©Marià Castelló


△建筑与周围环境©Marià Castelló
住宅与pòrfit岩石之间的间隙成为了建筑中最具诗意的抒情场所,也是人们最希望停留的地方。下层几乎与街道平齐,透过露台与外部建立了更亲密的关系,而上层的两个体块前部正面通向景观和海平线开放。此外顶层体块和围绕它们的岩层之间产生了更为内向的空间。


△从街道看向建筑©Marià Castelló


△入口 ©Marià Castelló


△车库和泳池,可移动的顶棚©Marià Castelló




△建筑与岩层间的露台 ©Marià Castelló
链接两个体块的垂直玻璃连接体中设置垂直交通,充当了挡风屏的作用,并且产生了一个不受大风影响的带顶室外空间,但在视觉上可以看到远处的大海,欣赏海景。该玻璃体块朝南而设,使体块空间能够在冬季接收到更多太阳的光照。






△玻璃体量©Marià Castelló


△看向大海的缝隙空间©Marià Castelló
从构造的角度来看,室内外均以混凝土作主要材料,赋予了住宅石块般的自然感,与周边的岩层建立起了强烈的对话。同时,混凝土拥有较强耐候性和几乎不需要维护的可持续性,可以抵御强风、海洋环境带来的恶劣天气,是合适的材料选择。


△入口©Marià Castelló




△客厅,一侧为岩层©Marià Castelló


△一层卧室©Marià Castelló


△建筑与岩层之间的缝隙©Marià Castelló




△通往二层的楼梯©Marià Castelló


△二层玻璃连接内部©Marià Castelló




△二层起居室©Marià Castelló


△阳台和落地窗 ©Marià Castelló


△由阳台看向外部景观 ©Marià Castelló




△开放式厨房 ©Marià Castelló




△灯具细部 ©Marià Castelló


△隐藏在储物墙后的主卧 ©Marià Castelló




△主卧 ©Marià Castelló


△书桌和长窗©Marià Castelló




△二层儿童卧室©Marià Castelló


△卧室与阳台相连©Marià Castelló


△卫生间,可以看到岩层©Marià Castelló
施工中挖掘产生的pòrfit砾石块被用于完成屋顶和建筑与岩石之间的露台。为了互补混凝土独有的内在质感,设计选择了橡木来定制外部木制品、部分覆板和家具等,为整体提供温馨和谐的氛围。


△ 挖掘出来的砾石被铺在屋顶上©Marià Castelló


△夜景鸟瞰©Marià Castelló


△朝海立面夜景©Marià Castelló


△泳池夜景©Marià Castelló


△模型©Marià Castelló José Antonio Molina


△一层平面图©Marià Castelló José Antonio Molina


△二层平面图©Marià Castelló José Antonio Molina


△屋顶平面图©Marià Castelló José Antonio Molina








△立面图©Marià Castelló José Antonio Molina






△剖面图©Marià Castelló José Antonio Molina
Architects:Marià Castelló José Antonio Molina Website:www.m-ar.net Location:Punta Creu 15. Port de la Selva. Spain Promoter:Private Construction Managers:José Antonio Molina Lorena Ruzafa Marià Castelló Building Engineer:Joan Noguer Structure Engineer:Think Enginyeria SLP Facilities Engineer:QS Enginyeria i Associats SLP Design Team:Lorena Ruzafa y Marga Ferrer Builder:Construccions Pòrfit Project:2016-19 Building process:2019-2021 Area:310 m2 Photography:Marià Castelló · www.m-ar.net
关于Marià Castelló Martínez
The studio began its course in February 2002 with the first public and private initiative projects in Formentera. The connection, the respect and the commitment with the culture, the landscape and the territory of the minor of the Pitiüsas islands was determining in the professional and personal orientation chosen.































