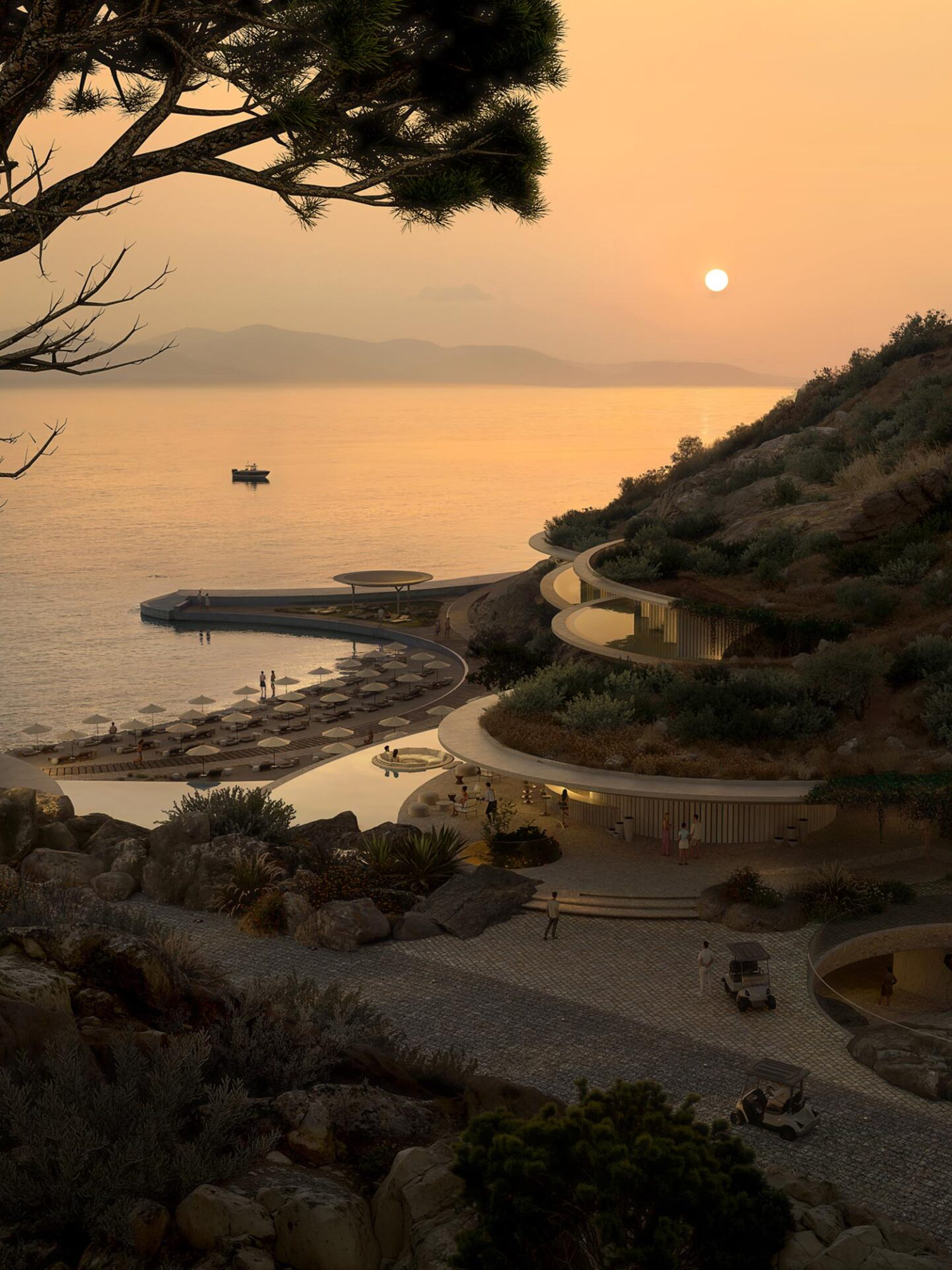春光酒店藏着别样诗意 首
2022-03-06 00:28


“ 与自然相联系的空间,营造出一种丛林般的热带氛围。 ”
设计师手记 一声惊雷 万物如雨后春笋般 充满了生机盎然的活力 坐落在自然环境中的住宅 环绕在一片茂密的植被中 创造宁静祥和的生活氛围 并感知到建筑的存在
MJA酒店 · 融入风景
| MJA Hotel · Scenery


MJA house位于康波塔,由四个与主楼垂直的独特体量、一组通道和一个水池组成,水池是所有这些元素的中心部分。新的体量由矩形混凝土平台定义,仅在现场一层铺设。
Located in campota, MJA house consists of four unique volumes perpendicular to the main building, a group of channels and a pool, which is the central part of all these elements. The new volume is defined by a rectangular concrete platform and is laid on only one floor on site.












现场植入是为了保护所有现有的树木,在树木之间放置体积,使其最适合现场太阳方向。通过研究与现有房屋的关系来放置的,以建立牢固的联系。正是这种新旧之间的距离,使整个项目适合周围的景观。
The purpose of field planting is to protect all existing trees and place the volume between the trees to make it most suitable for the direction of the sun on site. By studying the relationship with the existing house to place, in order to establish a strong connection. It is this distance between the old and the new that makes the whole project suitable for the surrounding landscape.












通过这种方式,原有建筑和新建筑间的连接由一条木板路径完成,该路径从花园的东南侧开始,并通向四个平行六面体体量。除了这些小径之外,还新建一个房屋入口,用作外部入口空间。这里覆盖反光玻璃,其目的是让它完全消失,融入风景之中,因此在入口和房屋间创造一种空间关系。
In this way, the connection between the original building and the new building is completed by a wooden path, which starts from the southeast side of the garden and leads to four parallel hexahedral volumes. In addition to these paths, a new house entrance is built as the external entrance space. It is covered with reflective glass, which aims to make it disappear completely and integrate into the landscape, so as to create a spatial relationship between the entrance and the house.












这四间都有相似的语言和结构体系,其中一间因大而引人注目。这是一个社交区域,有一个生活和用餐空间。特点是从空间内部延伸到外的木梁外,还有平台形成屋顶。屋顶凸出部分不仅在周围创造宽敞的阴影区域,在夏季保护内部空间,还创造室内、外生活体验,并引起人们对景观的关注。
These four have similar language and structural systems, and one of them is eye-catching because of its size. This is a social area with a living and dining space. It is characterized by the wooden beams extending from the inside of the space to the outside, and the platform forms the roof. The protruding part of the roof not only creates a spacious shadow area around and protects the internal space in summer, but also creates indoor and outdoor life experience and attracts peoples attention to the landscape.








为了推广受自然景观启发的室内、外生活方式,每间卧室都有一个小型私人室外露台。这些空间一起构成卧室套房,包括一间卧室和一间私人浴室,浴室由木板地板定义,木板地板也用于场地周围的通道。
In order to promote the indoor and outdoor lifestyle inspired by the natural landscape, each bedroom has a small private outdoor terrace. Together, these spaces form a bedroom suite, including a bedroom and a private bathroom, which is defined by wood flooring, which is also used for access around the site.
La Pista酒店 · 空中花园
|La pista Hotel · Sky Garden










林格托新空中花园,“打造一座城市”弥合自然和建筑环境之间的鸿沟。La Pista 500屋顶改造成可持续发展的绿洲:巨大的线性花园,有近4万棵小树、灌木和草本植物与居民共存。屋顶轨道自然覆盖面积超6000平方米,分28个绿色“岛屿”。郁郁葱葱绿植和野花盛开,形成一种自然主义的色彩拼凑,带有季节变化。
Build a garden in the sky to bridge the gap between the city and the natural environment. The roof of La pista 500 is transformed into a sustainable oasis: a huge linear garden with nearly 40000 small trees, shrubs and herbs coexisting with residents. The natural coverage area of roof track exceeds 6000 square meters, which is divided into 28 green islands. Lush green plants and wild flowers are in full bloom, forming a naturalistic color patchwork with seasonal changes.














这个项目过去让位于未来,工业考古学的元素成为可持续性和包容性的温床。La Pista 500大胆地将自然融入钢筋混凝土中,公园降落在柏油路上“就像被风吹动一样,跑道中心的空间随着季节的变化而变得色彩鲜艳。大自然在暴露的蓝色工业管道中居住,吸引着蜻蜓、蜂鸟和蝴蝶,从而创造出一种新的生物多样性愿望。
This project has given way to the future, and the elements of industrial archaeology have become a hotbed of sustainability and inclusiveness. La pista 500 boldly integrates nature into reinforced concrete, and the park lands on the asphalt road. Its like being blown by the wind. The space in the center of the runway becomes colorful with the seasons. Nature lives in exposed blue industrial pipelines, attracting dragonflies, hummingbirds and butterflies, creating a new desire for biodiversity.






300多种本土植物在环内生根,根据生态标准选择:大多是草本多年生植物,生长迅速,不需太多水分。榛子树、染色植物和可食用物种与健身、冥想、瑜伽区域交替,而蓝色树脂跑道蜿蜒穿过花园主题区和小径。人们可以在这里聚集、锻炼、冥想,欣赏城市和周围阿尔卑斯山的壮丽景色。
More than 300 native plants take root in the ring and are selected according to ecological standards: most of them are herbaceous perennial plants, which grow rapidly and do not need too much water. Hazelnut trees, dyed plants and edible species alternate with fitness, meditation and yoga areas, while the blue resin track winds through the garden theme area and trails. People can gather, exercise, meditate here and enjoy the magnificent scenery of the city and the surrounding Alps.
叶卡捷琳堡 · 四季酒店
|Four Seasons Inn Yekaterinburg










四季酒店是一个位于叶卡捷琳堡市中心的玻璃公寓楼中,它的主要理念是创造安静郊外度假、宁静和与自然的统一氛围。灵感来自圣彼得堡,那里的花园和公园让你忘记大都市。这种独特美学带到叶卡捷琳堡,美学一个突出特点是铺满路面的碎砖,这促使项目中使用这种材料。除了木制甲板,该地区的一部分被碎砖覆盖。
Four seasons hotel is a glass apartment building located in the center of Yekaterinburg. Its main idea is to create a quiet suburban vacation, quiet and unified atmosphere with nature. Inspired by St. Petersburg, where gardens and parks make you forget the metropolis. This unique aesthetics was brought to Yekaterinburg. A prominent feature of the aesthetics is the broken bricks paved on the road, which prompted the use of this material in the project. In addition to the wooden deck, part of the area is covered with broken bricks.












然后,一个飘浮天篷出现了,上面有白色飘动布料,这让你感觉你可以用手够到它。它的正下方是个椭圆形的钢筋,由混凝土块和水池组成,形成倒影游戏,水的整体象征拟人化。在这里,靠近装饰性的蓄水池,你可以坐在柔软扶手椅上,观看火势移动。当然,景观美化是必不可少的补充,树木和灌木与景观设计完美匹配。
Then a floating canopy appears with white floating cloth on it, which makes you feel that you can reach it with your hands. Just below it is an oval steel bar, which is composed of concrete blocks and a pool to form a reflection game. The overall symbol of water is personification. Here, close to the decorative reservoir, you can sit in a soft armchair and watch the fire move. Of course, landscaping is an essential supplement. Trees and shrubs perfectly match the landscape design.































