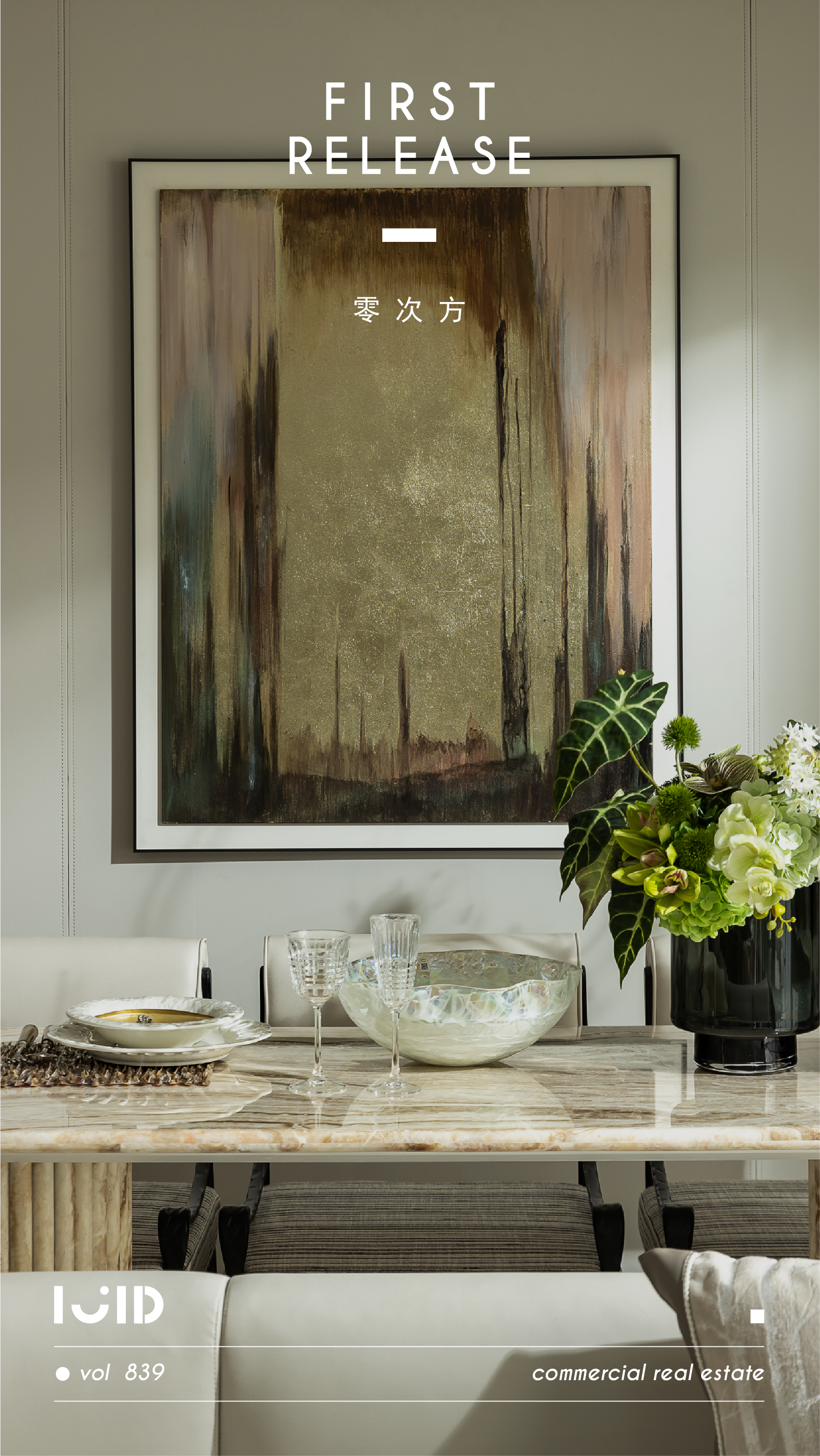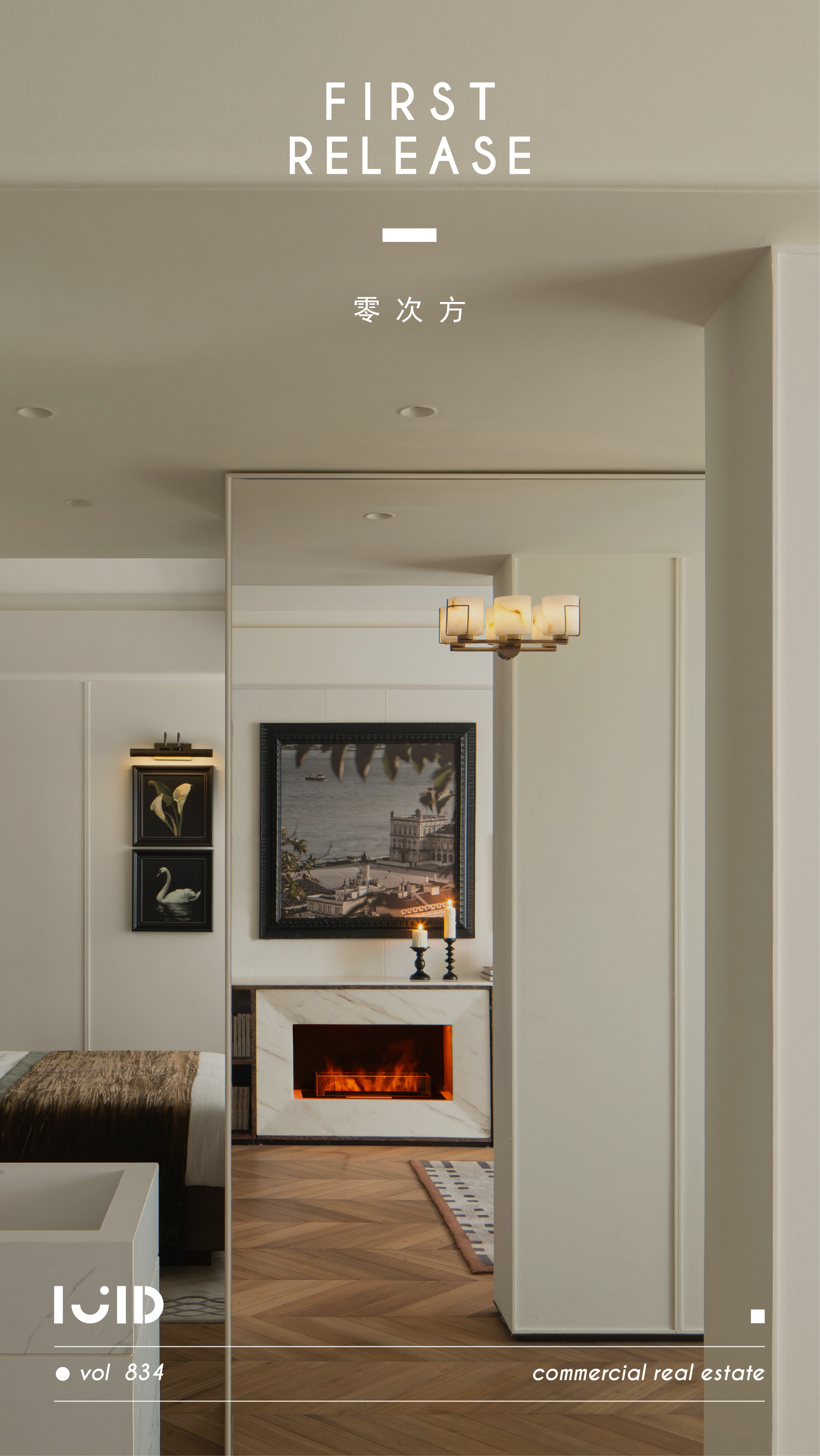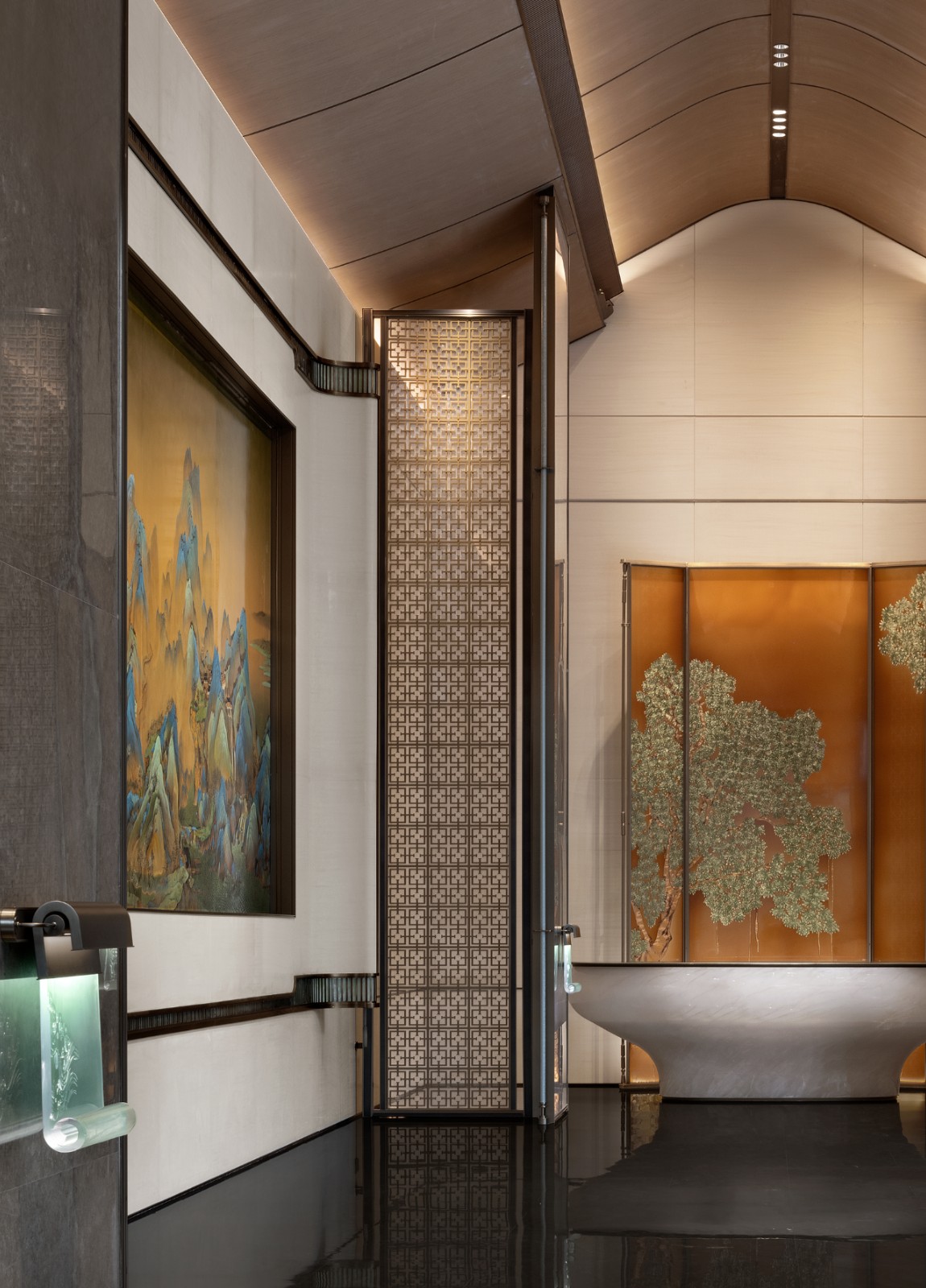新作丨 零次方×建发 · 以山为德,以水为性-归山有舍 首
2022-03-04 23:05
山因水而灵,水遇山则绕。山水相拥,光影照映。在中国的传统文化中,倡导“以山为德,以水为性”的美学追求,项目位于福建龙岩,意在如何表达在当代的设计逻辑中构筑东方精神的文化载体,深挖文化根源,探索基于民族文化与未来发展的哲学与本体。
The mountain is spiritual because of the water, and the water is around when it meets the mountain. The mountains and the water embrace each other, and the light and shadow reflect each other. In Chinese traditional culture, the aesthetic pursuit of mountain as virtue, water as nature is advocated. The project is located in Longyan, Fujian, and is intended to express how to construct a cultural carrier of oriental spirit in the contemporary design logic, dig deep into the cultural roots, and explore the philosophy and ontology based on national culture and future development.
整个设计以水为脉,庭院环绕。建筑师借助水景营造自然消隐的和谐关系,筑山、置石、花鸟、建筑巧妙地融为一体,将建筑的自然属性最大化,让设计回归到自然、纯朴的艺术意境。
The whole design takes water as the pulse and the courtyard is surrounded. The architects create a harmonious relationship of natural fading with the help of water scenery, and the stones, trees, water and architecture are cleverly integrated to maximize the natural attributes of the building and return the design to a natural, pure and simple artistic mood.
前厅壁画高山流水,树木高阔、密实如伞盖的枝叶,临溪观望的飞鸟,朴茂华润的花卉,在东阳木雕水波荡漾的纹路里,紫金山流转千年的绿影映照其间,阳光从其中渗漏而下,遗留在表面参差的石头间隙里,这派的恬静、幽深与闲适。演奏着一曲山间野趣的梵声。
The frescoes of high mountains and flowing water in the front hall, the trees with high and broad, dense branches like umbrella, the birds watching the stream, the flowers with simple and luxuriant flowers, the green shadows of the purple mountain flowing for thousands of years are reflected in the ripples of the Dong Yang wood carvings, the sunlight leaking down from them, left in the gaps of the jagged stones on the surface, the tranquility, seclusion and leisure of this school. This is a quiet, profound and leisurely school of thought. It plays a song of Sanskrit in the mountain wilderness.
空间通过廊道、叠山、理水、植树,花鸟,引景入室,营造自然山野的自由意趣,人与环境的和谐共处、相得益彰。
The design of the transept introduces scenery into the room through the corridor, mountain stacking, water management and tree planting, creating the free interest of the natural mountains and wilderness, and the harmonious coexistence between people and the environment.
空间整体以原木色为主,原木色是对自然的最好诠释,原木风简单但不寡淡,宁静但不冷清,线条简单却朴实自然,光影的自然贯穿,让空间变得温暖舒适、古朴纯净。木制栏栅悬于空,结构于光于影,变幻无穷。平凡之光,虚无静谧,却能让所有的艺术变得真实可触,洒于大地,基于时空,慢慢沉淀,渐渐呈现。
The space as a whole is dominated by the original wood color, the original wood color is the best interpretation of nature, the original wood wind simple but not bland, quiet but not cold, simple lines but simple and natural, the natural penetration of light and shadow, so that the space becomes warm and comfortable, simple and pure. Wooden fence hanging in the air, structure in the light and shadow, infinite changes. The ordinary light, nothingness and quietness, but can make all the art become real and touchable, sprinkled on the earth, based on time and space, slowly precipitated and gradually presented.
洽谈区借鉴了“里坊制”的布局方式,将功能有序的分布排列,以大沙盘区到洽谈区为中轴,将其他功能左右分布于两侧,形成了中轴对称式的平面布局方案。空间起承转合,不设屏风,开放式视线,每个结构都兼具了包容性。
The negotiation area draws on the layout of the Rifang system and arranges the functions in an orderly manner, taking the large sandbox area to the negotiation area as the central axis, and distributing other functions to the left and right on both sides, forming a central axis symmetrical plan layout scheme. The space is open to view without screens, and every structure is inclusive.
散客洽谈区的布局,围合而克制,但与其他空间因一切有了光的流动和停留,而又让彼此各自推向独立,又在整体归一中实现了互为对话。 这里,更像是一个不疾不徐等待清晨到来,或因流连暮色而静静发呆的一个空间。幻似时空隧道,一切应了光的进来、穿透或停留或离开,在自然与简单中平衡出诸多美的心境,寂寥而美好。
The layout of the casual negotiation area, enclosed and restrained, but with other spaces because everything has the flow and stay of light, and let each other push to independent, but also in the whole to achieve a dialogue with each other. Here, it is more like a space that waits for the morning to come or lingers for the twilight to linger quietly. It is like a time tunnel, where everything responds to the light coming in, penetrating or staying or leaving, balancing out many beautiful states of mind in nature and simplicity, silent and beautiful.
空间将时间与人文线索串联,用自然静谧包裹雅正空间,再利用光影刻度将时间凝固保存,让它们与空间中的艺术品一起回溯自然、出入古今。人在其中,如浸历史的诗,如触当代的云,如沐湖面的风,任这般湖山意境交织出大道由心的从容,让当代的名人雅士能与先贤俊秀谈笑风生天地清。
The space connects time and humanistic clues, wraps the elegant space with natural tranquility, and then uses light and shadow scale to freeze and preserve time, so that they can go back to nature and go in and out of the past and present together with the artworks in the space. People in the space are like dipping into the poetry of history, like touching the clouds of contemporary times, like taking in the wind of the lake, allowing the lake and mountain scenery to interweave with the calmness of the road from the heart, so that the contemporary celebrities and elegant people can laugh and laugh with the sages and the sages of heaven and earth.
草木扶疏,山石花鸟,姿态静美的树木仿佛洋溢着生命力的绿色雕塑,屏蔽掉尘世的喧嚣,教人如入自然谧境,言语和脚步都不自觉变得轻、静起来。
The grass and trees, the rocks and flowers, the trees with their quiet posture are like green sculptures overflowing with vitality, shielding people from the hustle and bustle of the world and teaching them to enter the natural tranquility, so that their words and footsteps become light and quiet.
宋徽宗《瑞鹤图》 绢本设色 纵138厘米 横51厘米 藏辽宁省博物馆
茶室同样以室内景观化的手法,让空间心生温暖。传统文化元素提取的饰品及古典青铜器皿,古今互见,来自大自然中质朴而原始的材料,将古时文士喜爱的雅兴闲物纳入空间当中,与现代的空间共生,那一刻空间又重燃生命张力。两者结合似又找到了搬运大自然、重获生机的美好。
The tea room is also landscaped indoors to warm the heart of the space. Traditional cultural elements extracted from the ornaments and classical bronze vessels, the ancient and the modern see each other, the rustic and primitive materials from the nature, the elegant and leisurely things loved by the ancient scribes are incorporated into the space, and the space is symbiotic with the modern space, and at that moment the space rekindles the tension of life. The combination of the two seems to find the beauty of transporting nature and regaining vitality again.
自然、空间与人,归一后和谐共生。整个室内追寻的是“天、地、人”和谐统一的自然观与哲思,小小的境地,通过自由而质朴的创作与形式表达,诠释了“静、雅、美、真、 和”的情绪体验。
Nature, space and people are harmoniously coexisting after being unified. The whole interior pursues the natural concept and philosophy of the harmony and unity of heaven, earth and man, and the small realm, through free and simple creation and formal expression, interprets the emotional experience of quietness, elegance, beauty, truth and harmony.
Longyan C-D City North One Marketing Center
Zheng Jianhuang Zheng Jianxiong Liao Congsheng Huang Feng
Xiamen Hailidao Engineering Design
Guangzhou Vedao Landscape Design
深圳市零次方空间设计有限公司,简称零次方设计,是一间具有国际前瞻性的室内设计公司,公司目前已发展成为拥有100余人的核心团队,其中包括40余人研创深化团队,30余人的全案软装设计团队和其他设计人员等,主案团队成员均在国内知名设计机构从业十载有余。零次方专注于售楼处设计、样板房设计、商业办公设计、私人会所设计及豪宅设计的高端定制服务。 “Z”是代表无限可能,“ . ”是温度,小而耀眼,“POWER”是力量,是自我突破,不断生长的状态。逻辑、温度、创新是零次方的设计核心。零次方设计屡获国内外设计奖项,设计作品遍布全国各大城市,秉承“国际思维·东方美学”的设计理念,以创造客户价值为出发点,传递项目人文和品牌内涵。通过设计语言回归设生活美学的本质,赋予空间更具深度的多维认知和感悟。
采集分享
 举报
举报
零次方
深圳市零次方空间设计有限公司//深圳市
52 作品/
0
人气
别默默的看了,快登录帮我评论一下吧!:)
注册
登录
更多评论
相关文章
-

描边风设计中,最容易犯的8种问题分析
2018年走过了四分之一,LOGO设计趋势也清晰了LOGO设计
-

描边风设计中,最容易犯的8种问题分析
2018年走过了四分之一,LOGO设计趋势也清晰了LOGO设计
-

描边风设计中,最容易犯的8种问题分析
2018年走过了四分之一,LOGO设计趋势也清晰了LOGO设计











































































































