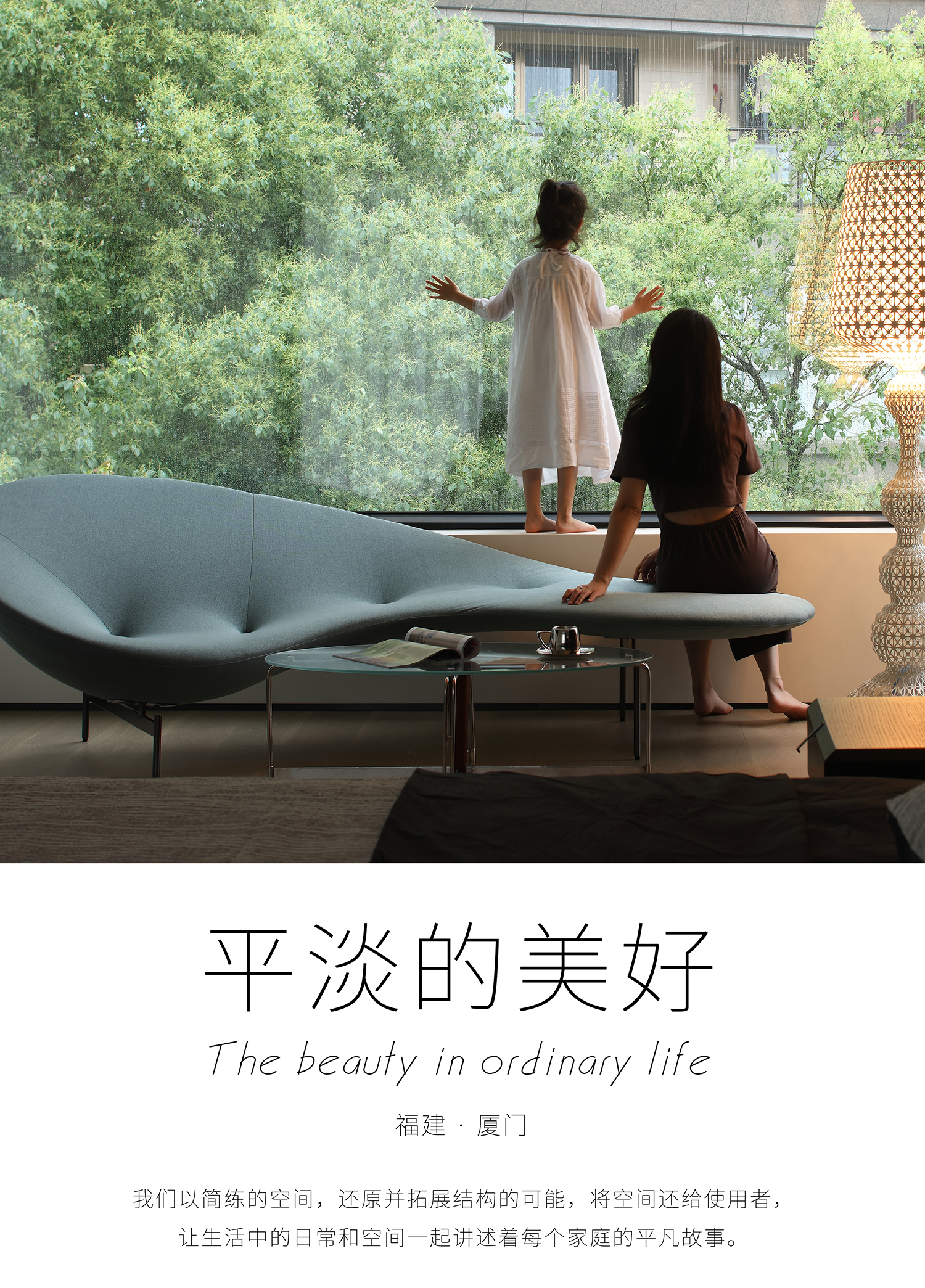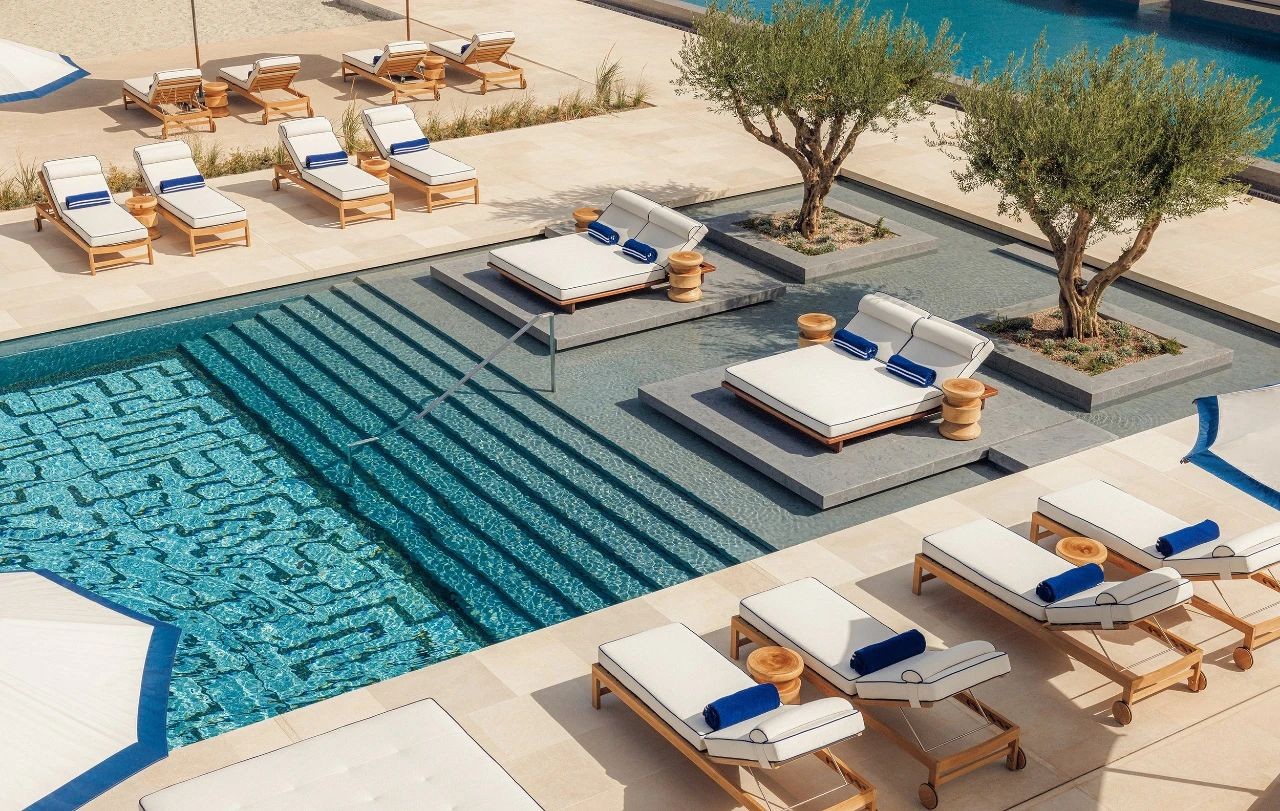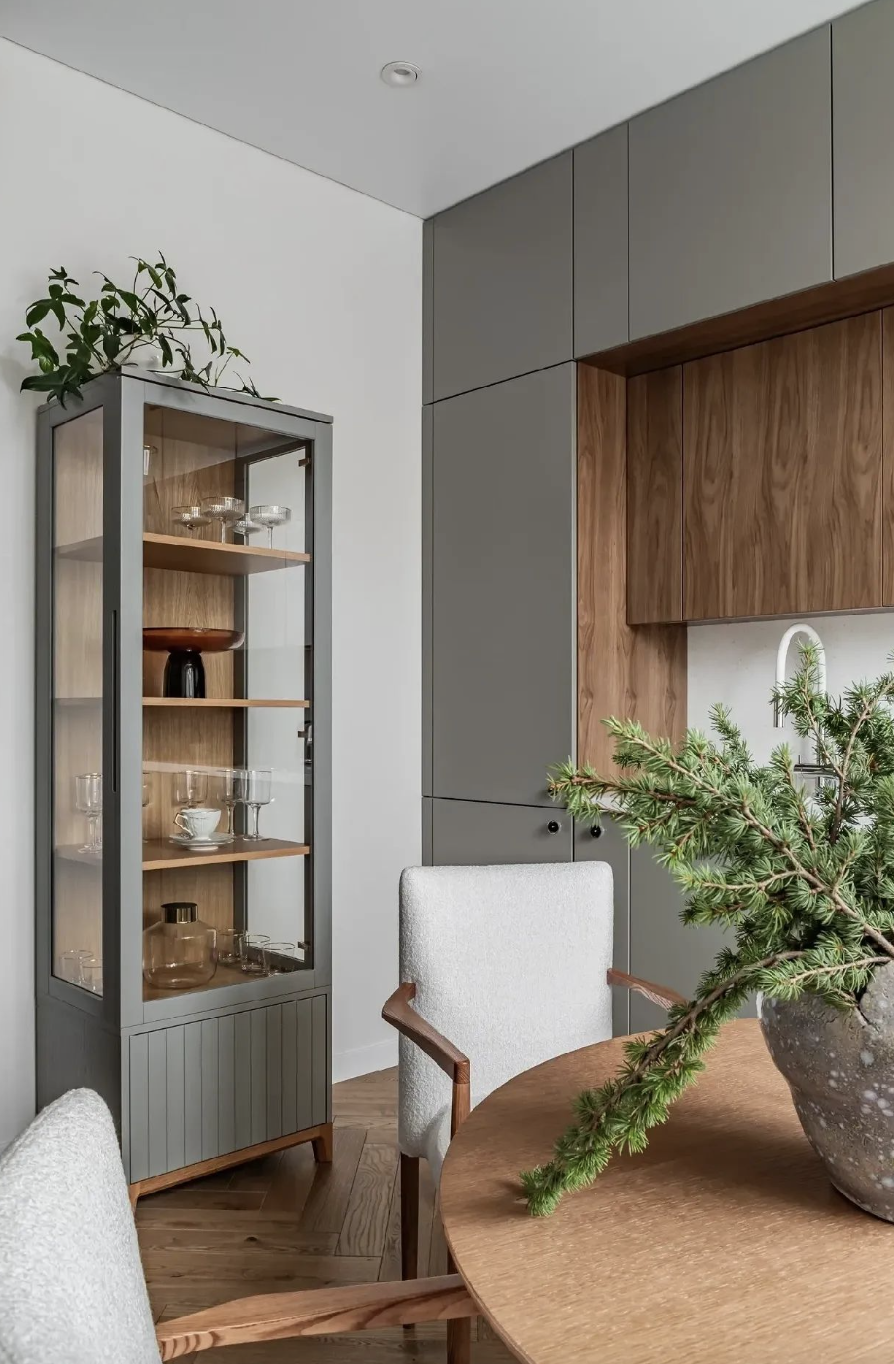健身房·激发暗黑爆发力 首
2022-03-03 23:14


“ 走心的健身房,让你从此爱上锻炼。 ”
设计师手记 法国思想家伏尔泰说: “生命在于运动。” 美国一项名为“零时体育计划” 研究表明,运动有助于提升学习成绩。 运动可以帮助循环, 增加肌体弹性、帮助放松 运动使生命更有活力与力量 无论是追求身材线条的完美 还是通过运动来实现健美健体 都离不开一个专业的健身场所 专属健身房,不仅赏心悦目 更能唤醒久违的运动激情 达到事半功倍的效果
One2One Fitness Studio


该项目的诞生源于扩建健身中心的需要,通过创建工作室来补充现有的两个工作室。该区域设计方法与品牌前两个工作室截然不同——尽管在空间上是相互关联的,经常会问用户:“把我放进你的Instastories!”
The project was born out of the need to expand the fitness center and supplement the existing two studios by creating studios. The design method of this area is very different from the first two studios of the brand - although it is spatially interrelated, users often ask: put me in your instastories!












随着“如果你能读懂我的心思”的声音,训练区被设计成一个舞
池的形象,镜子球被装满金灯的天花板所取代。镜面天花板和墙壁强调享乐主义和虚荣氛围。侧墙完全衬有黄铜板,封闭这一系列意想不到的奢华材料。灯光是这个工作室的主角,使具有多方面性和变色性,在充足灯光和夜总会环境间摇摆。在出去的路上,一张便条回忆道:“为自拍而做”。
With the sound of if you can read my mind, the training area is designed as a dance floor, and the mirror ball is replaced by a ceiling filled with golden lights. Mirrored ceilings and walls emphasize an atmosphere of hedonism and vanity. The side walls are completely lined with brass plates to close off this series of unexpected luxury materials. Lighting is the protagonist of this studio, making it multifaceted and color changing, swinging between sufficient lighting and nightclub environment. On the way out, a note recalled: do it for selfie.








该项目分为三个不同区域:用于功能训练的大型中央区域、更衣室和连接新工作室和现有工作室走廊。干预区以前是一个办公室,有多个房间,现在必须清理。空间对黄铜板和镜子的各种立体定位进行仔细匹配。更衣室规划带来挑战,因为它的空间很小。8个储物柜和洗脸盆区域位于一个相连的盥洗室和淋浴间之前,因为每个盥洗室都不可能单独使用。
The project is divided into three different areas: a large central area for functional training, a dressing room and a corridor connecting the new studio and the existing studio. The intervention area used to be an office with multiple rooms. Now it must be cleaned. The space carefully matches the various three-dimensional positioning of brass plate and mirror. Changing room planning presents challenges because of its small space. The eight lockers and washbasin areas are located in front of a connected bathroom and shower, as each bathroom cannot be used alone.








在设计方面,每一个区域都要有一个引人注目的形象,有着充分的创作自由,受到流行文化和地下文化启发,在古怪的享乐主义、对身体的崇拜和创造性表达爆炸间使用的独特:创建城市中最繁荣、最独特培训工作室。通过一条走廊进入新训练区,这条走廊宣称自己是一种过渡体验。整个空间由镜子、玻璃和霓虹灯框架组成,创造一种模拟现实,墙壁和天花板融合在一起,形成一个几乎迷宫般的回路。
In terms of design, each area should have a striking image, full creative freedom, inspired by popular culture and underground culture, and unique in the explosion of eccentric hedonism, body worship and creative expression: create the most prosperous and unique training studio in the city. Enter the new training area through a corridor that claims to be a transitional experience. The whole space is composed of mirrors, glass and neon frames, creating a simulated reality. The walls and ceilings are fused together to form an almost labyrinth like circuit.
| Sports Development Club










位于伦敦北部一条广受好评的商业街上一个显眼位置零售单元,健身房属于一位年轻而受人尊敬的私人教练,也是公司体育发展俱乐部所有者。这是他的第一个专用私人训练健身房,设计包括六个定制个人培训站、更衣室、治疗室、会员酒吧、商品店和外卖咖啡厅。
Located in a prominent retail unit on a highly acclaimed commercial street in North London, the gym belongs to a young and respected personal coach and the owner of the companys Sports Development Club. This is his first dedicated private training gym. The design includes six customized personal training stations, dressing rooms, treatment rooms, member bars, commodity stores and takeout cafes.












由于位于一条繁忙的商业街上,确保会员在锻炼时不会感到被暴露或被注视,这一点很重要。我们需要在私人空间和功能空间之间找到一个良好的平衡点,以便进行多人培训课程,同时仍然希望邀请可能有兴趣成为会员或订购外卖饮料的路人,因此为了隐私主健身房区域的玻璃窗被遮住了。
Because it is located on a busy business street, it is important to ensure that members do not feel exposed or watched during exercise. We need to find a good balance between private space and functional space for multi person training courses, while still hoping to invite passers-by who may be interested in becoming members or ordering takeout drinks, so the glass windows in the main gym area are covered for privacy.












“Fuel Bar”(咖啡吧)被嵌入商店,形成一个受保护、有盖入口,顾客可以在这订购外卖咖啡和蛋白质奶昔。咖啡师通过主吧台上方的可开启舱口为顾客服务。空间创造一些引人注目的东西,一旦你走进这个店面,会员通过燃料棒和商品区进入主健身房。
The fuel bar is embedded in the store to form a protected, covered entrance where customers can order takeout coffee and protein milkshakes. The barista serves customers through the openable hatch above the main bar. The space creates something eye-catching. Once you enter the store, members enter the main gym through fuel rods and commodity areas.










灰色的吧台区可以享受健身时惬意的补给时光,绿植藤曼带来休闲的感受。一把金属座凳在淋浴区合理规划,健身后客户可以将外套悬挂在墙面,设计实用且独具特色。
The gray bar area can enjoy the comfortable supply time during fitness, and the green vine brings the feeling of leisure. A metal seat stool is reasonably planned in the shower area. After fitness, customers can hang their coat on the wall. The design is practical and unique.
|Bloom · Flower bud






7.15健身运动场馆采用原始结构和可持续设计元素,启发这一设计理念的是,业主是三位亲密的朋友,设计将重点放在第三位,作为理想设计起点。旨在为教练从各角度创造不同拍摄场景。这个区域不是古典健身房,而是带工作室概念表演舞台,每个地方可用来射击。项目选适合流媒体理念和品牌标识纹理、颜色和照明元素。
7.15 the fitness stadium adopts the original structure and sustainable design elements. What inspires this design concept is that the owner is three close friends, and the design will focus on the third as the ideal design starting point. It aims to create different shooting scenes for coaches from all angles. This area is not a classical gym, but a studio concept performance stage, which can be used for shooting everywhere. The project selects texture, color and lighting elements suitable for streaming media concept and brand identity.












设计理念基于三位亲密朋友间联系而形成,四周墙安装透视镜,以扩大空间,并用一个人创造出无限多人像。三人组的朋友们从产生力量概念出发,创造出具有不同纹理的层。墙壁使用并安装混凝土色装饰灰泥,使室内看起来空旷而原始。地板采用环氧树脂,锻炼区域采用橡胶地板,以确保锻炼时的耐用性、舒适性和控制力。入口处,设计小区域来展示merch,储物柜区设计与品牌标识相同,人们可以在上课时锁上自己的物品。
The design concept is based on the connection between three close friends. Perspective mirrors are installed on the surrounding walls to expand the space and create unlimited portraits with one person. The friends of the trio started from the concept of generating power and created layers with different textures. Use and install concrete colored decorative plaster on the walls to make the interior look empty and original. The floor adopts epoxy resin and the exercise area adopts rubber floor to ensure the durability, comfort and control during exercise. At the entrance, a small area is designed to show merch. The design of the locker area is the same as the brand logo. People can lock their belongings during class.








在夹层楼,有两个淋浴区、一个卫生间和一个办公空间。在办公室里,有座位区、厨房区和一张会议桌,培训师可以在这里放松和休息。总的来说,设计理念是创造一个原始的结构,用可持续设计作品来培育这个空间,使其成为新创建品牌的主要枢纽。一个表演舞台和一个拍摄工作室的组合,用于流媒体和私人健身课程。
In the mezzanine building, there are two shower areas, a bathroom and an office space. In the office, there is a seating area, kitchen area and a conference table where the trainer can relax and rest. In general, the design concept is to create an original structure, cultivate this space with sustainable design works, and make it the main hub of the newly created brand. A combination of a performance stage and a shooting studio for streaming media and private fitness courses.































