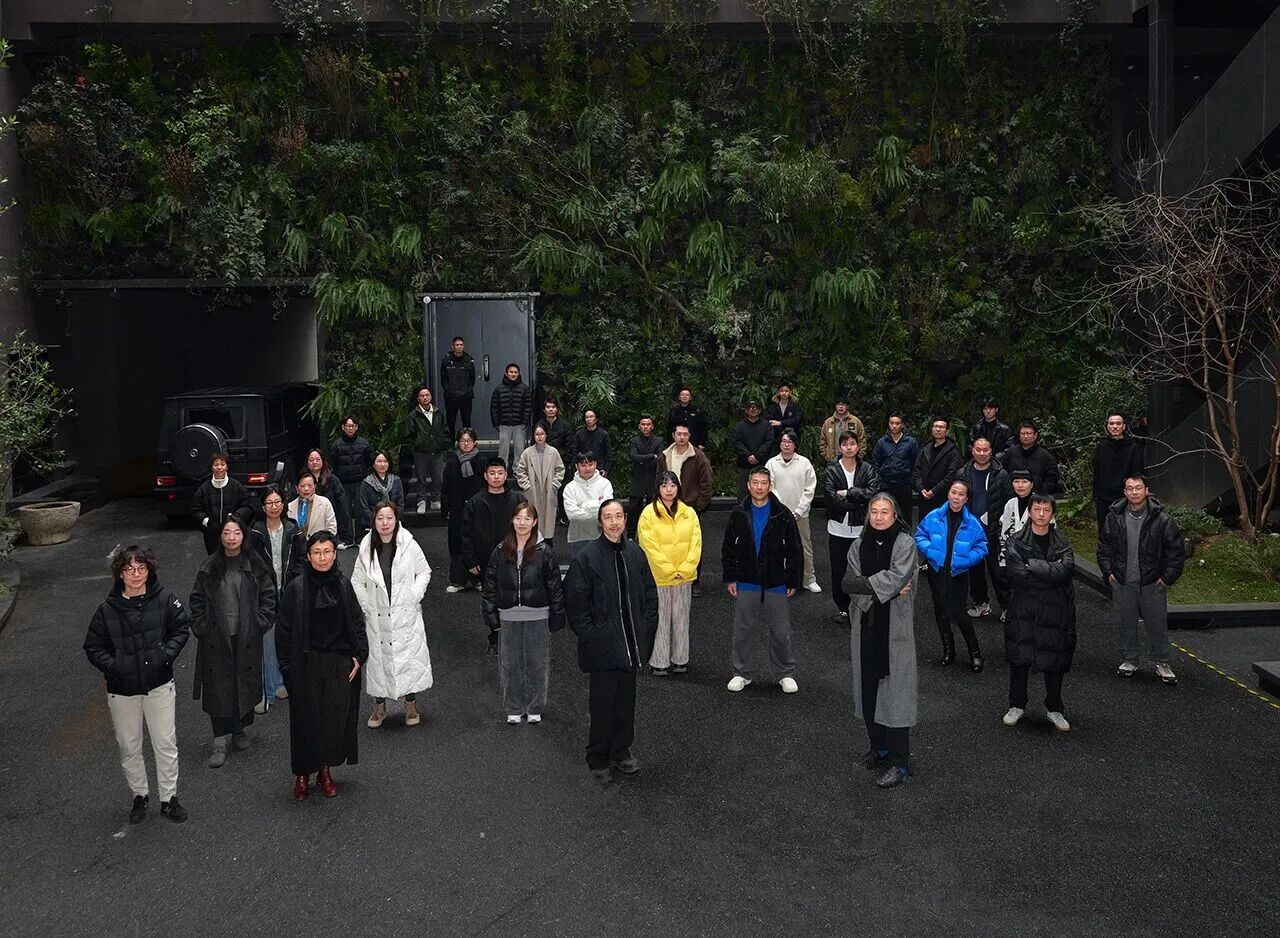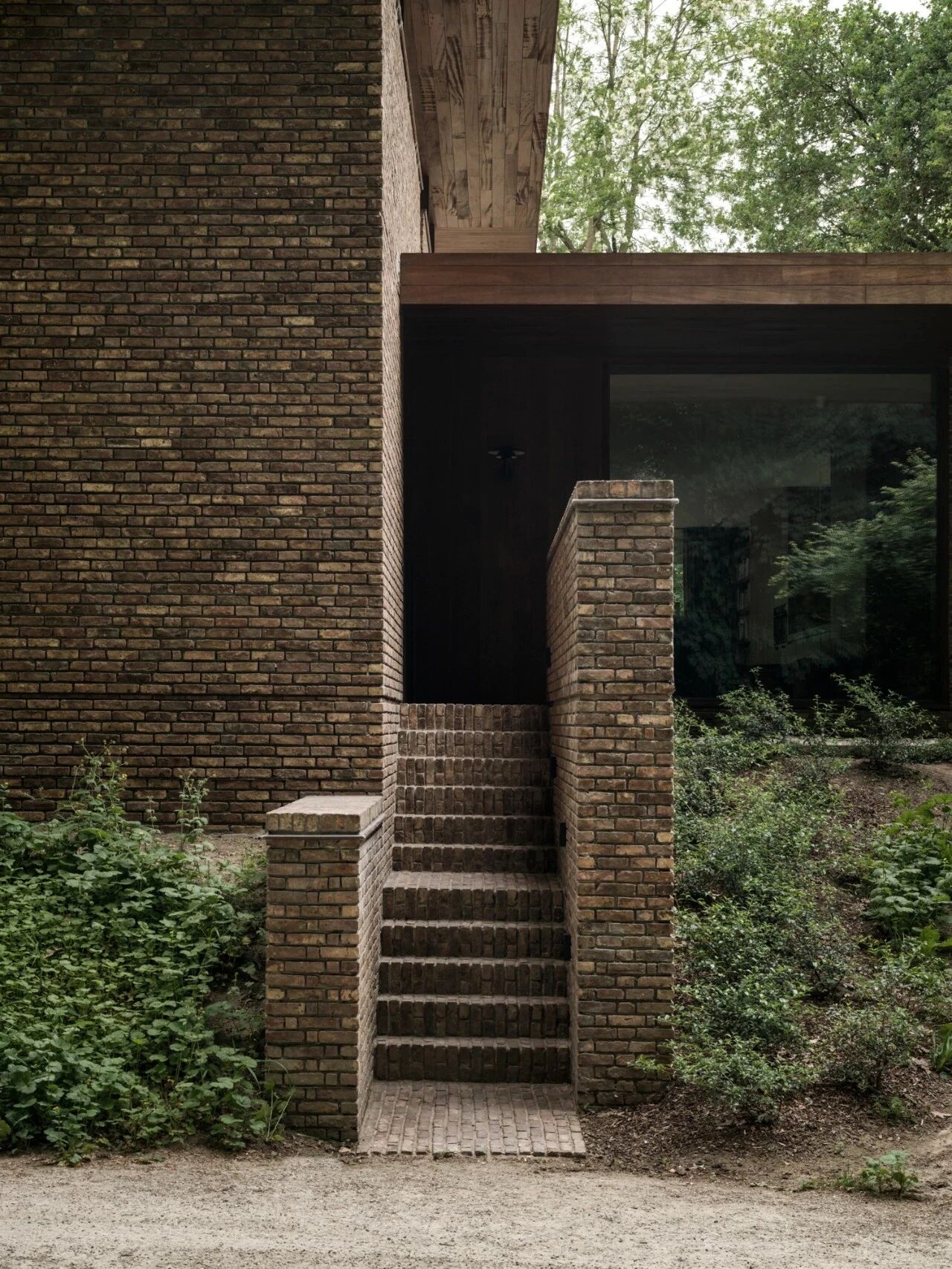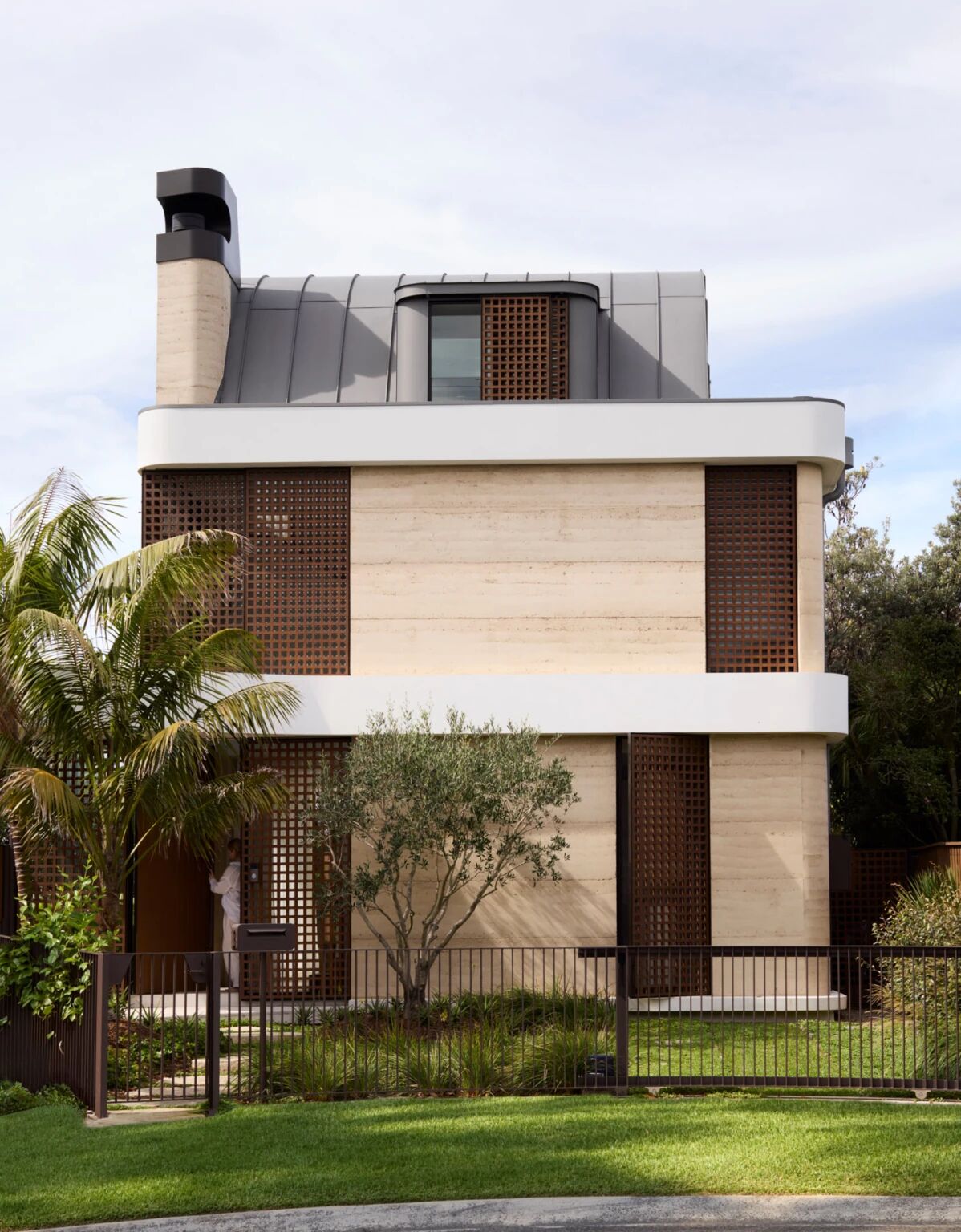温馨活力的住宅,色调与艺术的融合 CRISTINA CELESTINO 首
2022-02-27 22:28




这个住宅最初由 Massimo Camillo Bodini 在 1970 年代后期建造而成,因时代久远建筑内部破旧不堪,现由米兰设计师 Cristina Celestino 对该住宅进行翻新设计。
The house initially by Massimo Camillo Bodini was built in the late 1970 s, because of old age internal dilapidated buildings, under the milan designers Cristina Celestino renovation for the housing design.












翻新后的公寓完全打破了之前的结构,原本古老破旧的公寓,变成了清新活泼的住宅,设计师在色彩和质感之间做了很好的平衡。
Renovated apartment completely broke the structure before and after the like enchanted, originally old shabby apartment, turned into a pure and fresh and lively housing, designer in a good balance between colour and texture.






设计师对用餐区做了抬起的设计,用定制的植物隔板分隔开客厅和用餐区,美观的同时又兼具了隐蔽的实用性。
Designer made the design of the lift, for have dinner area with custom plant clapboard separates the living room and dining area, and beautiful at the same time as the hidden practicality.




从用餐区一扇装有舷窗的门可以通向厨房,厨房内的橱柜都是定制的。水龙头、底座和把手的黑色与整体橙白相间的色调搭配在一起,给人一种活泼又不失沉稳的感觉。
From a dining area is equipped with portholes door can lead to the kitchen, kitchen cabinets are customized. Faucet, base and black hand with whole orange and white tonal collocation, give a person a kind of lively and do not break composed of feeling.




在主卧室,床后面的墙壁与客厅采用相同的色调,设计师在床头装了一个非常简单的带有黑色金属圆盘的壁灯。室内洗漱间用了与其他区域色差很大的蓝色,给人一种视觉的冲击感。
Behind in the master bedroom, the bed and the wall of the sitting room in the same tone, stylist is in bed with a very simple wall lamp with black metal disk. The indoor bathroom use with other regional big blue color, give a person a kind of visual impact.
关于设计师 ABOUT DESIGNERS


Celestino Pordenone生于1980年,2005年从IUAV威尼斯大学建筑学院毕业后,就职于著名的设计工作室,专注于室内建筑和设计。2013年她开了自己的设计工作室。作为一个设计师和建筑师Celestino Pordenone创造专属私人客户和公司的项目。公司,她的工作也延伸到创意方向,内饰的设计和显示。































