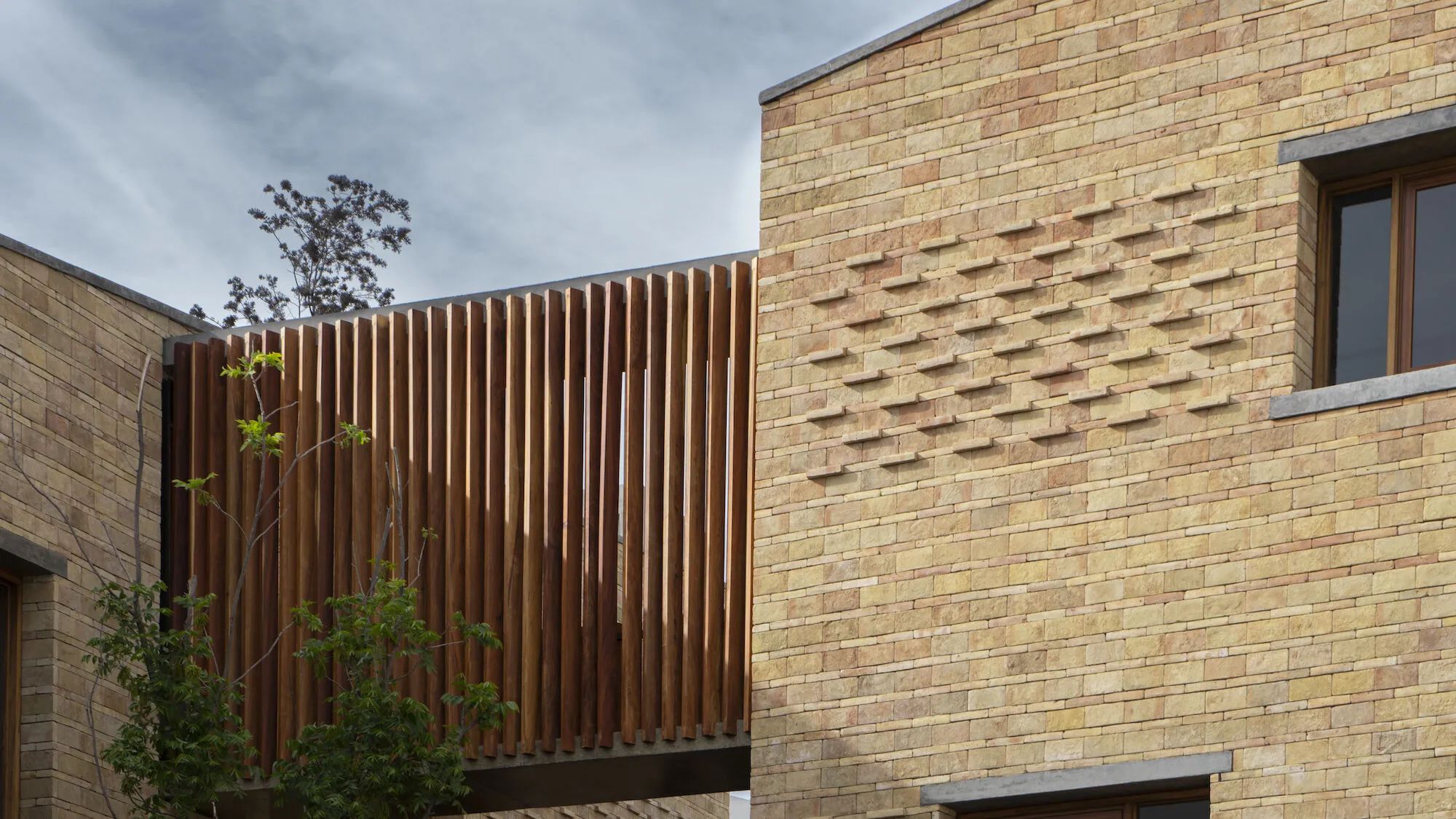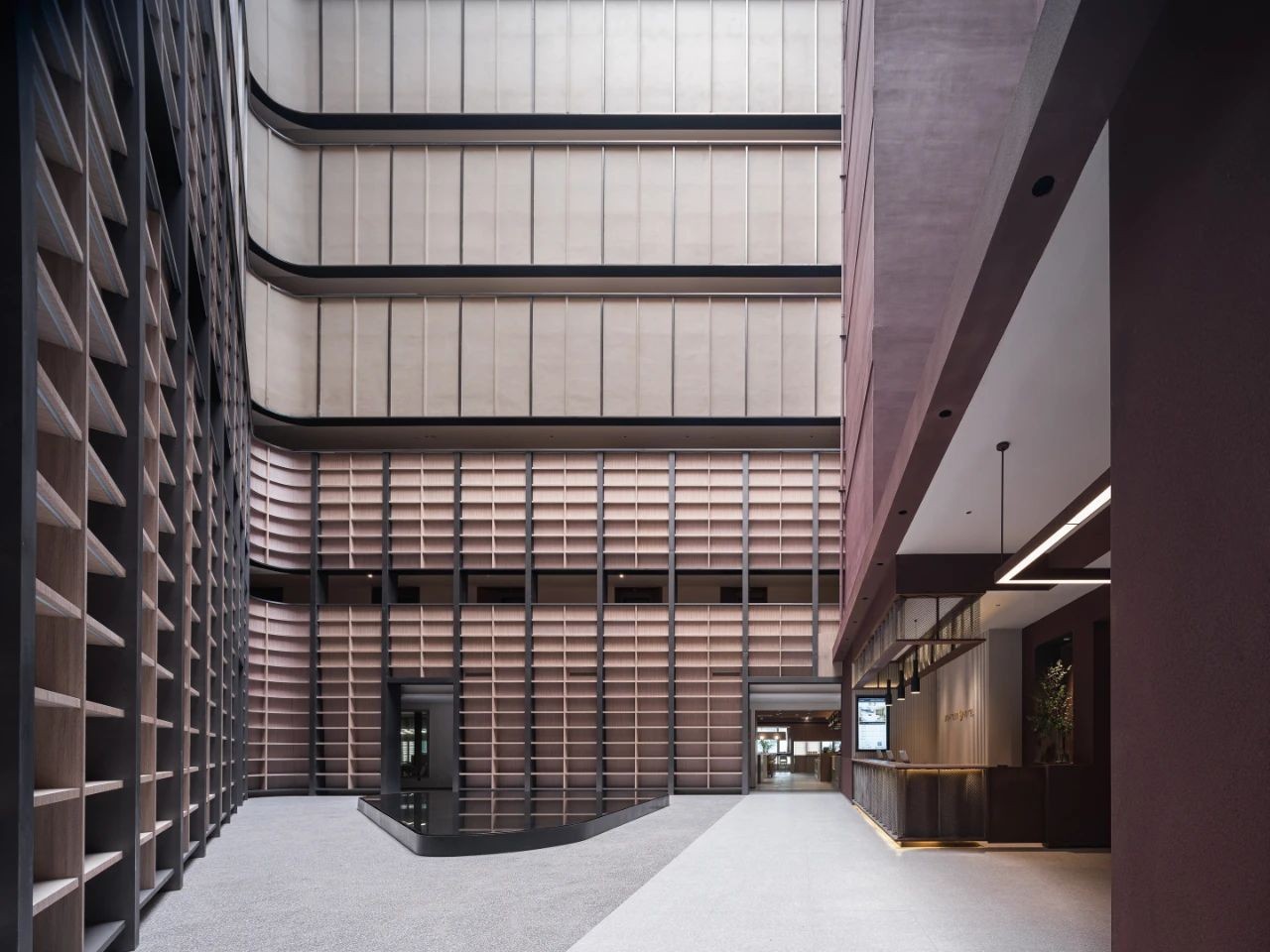多功能混合公寓,精致的实用主义 GRZYWINSKI PONS 首
2022-02-22 23:05




Buckle Street Studios 位于伦敦的 Aldgate East 社区,这是一栋 13 层的新建筑,由 103 间紧凑的公寓、办公空间、咖啡厅、会议室和概念店组成。Grzywinski Pons 设计了这座建筑以及建筑内所有的内饰和大部分的家具。
Buckle Street Studios in London Aldgate East community, this is the 13th floor of the new building, by 103 between compact apartments, office space, coffee shop, conference room, and a concept store. Grzywinski - Pons design all the building and building interiors and most of the furniture.






建筑师是从街道附近的历史建筑中汲取的灵感,圆头窗户、拱形飞檐和圆形边角等元素都被建筑师采纳并应用到建筑中。
Architects draw inspiration from the street near the historic buildings, round head window, cornices and circular arch of edge elements are adopted and applied to the construction of the architect.
















建筑师在空间入口处摆放了一个陈列柜,陈列柜里装满了概念店的精选商品,行人在路过时有可能会被这些精品吸引来光顾商铺,弯曲的长椅、沙发和软凳分布在空间的各个区域,用来给顾客休息 。
Architects put a display case at the entrance of the space, the selection of the display case full of concept store goods, when passers-by may be attracted to these boutiques to patronize shops, curved couch, sofa and soft seat distribution in space of each area, for customers to have a rest.










在楼上的公寓里,发光的玻璃覆层给房间带来了温暖和光线,绸缎窗帘、泥土灰泥墙、木地板和温暖的纹理饰面相得益彰,丰富的木制家具、鼠尾草、黄麻、奶油色石头和天鹅绒般的中性色调给室内增添了一份豪华和宁静。
In the upstairs apartment, glowing glass cladding brings warmth to the room and lighting, satin curtains, mud plaster walls, wood floors and warm texture facing complement each other, wooden furniture, sage, jute, cream stone and velvety neutral shades added a luxury to indoor and peace.










建筑师从船舱中汲取灵感,通过对家具的使用合理的分配空间,沙发可以变成床,桌子是分层的,一整个空间被分割成很多小的功能区,节约空间的同时又能使室内看起来简约舒适。
Buildings get inspiration from the cabin, the use of the used furniture to the greatest extent to save space, the sofa can be turned into a bed, a table is a layered, a whole space is divided into many small areas, save space at the same time, can make indoor look simple and comfortable.
关于设计公司 ABOUT THE DESIGN COMPANY


Grzywinski Pons Ltd 是一家总部位于纽约市的事务所,由 Matthew Grzywinski 和 Amador Pons 的负责人领导。他们的实践致力于以质量、美观、创新和对细节的严谨态度为基础的卓越设计。































