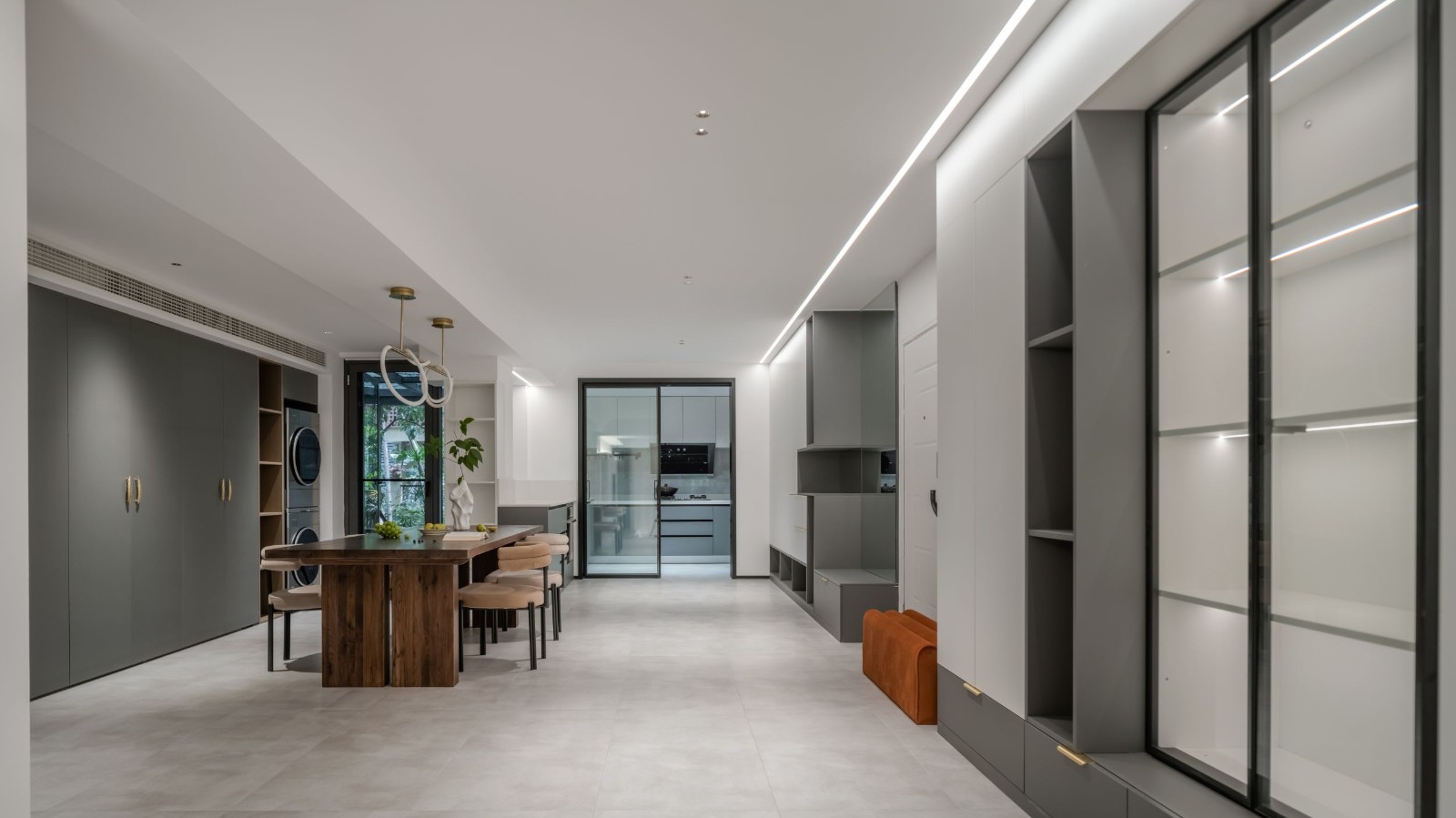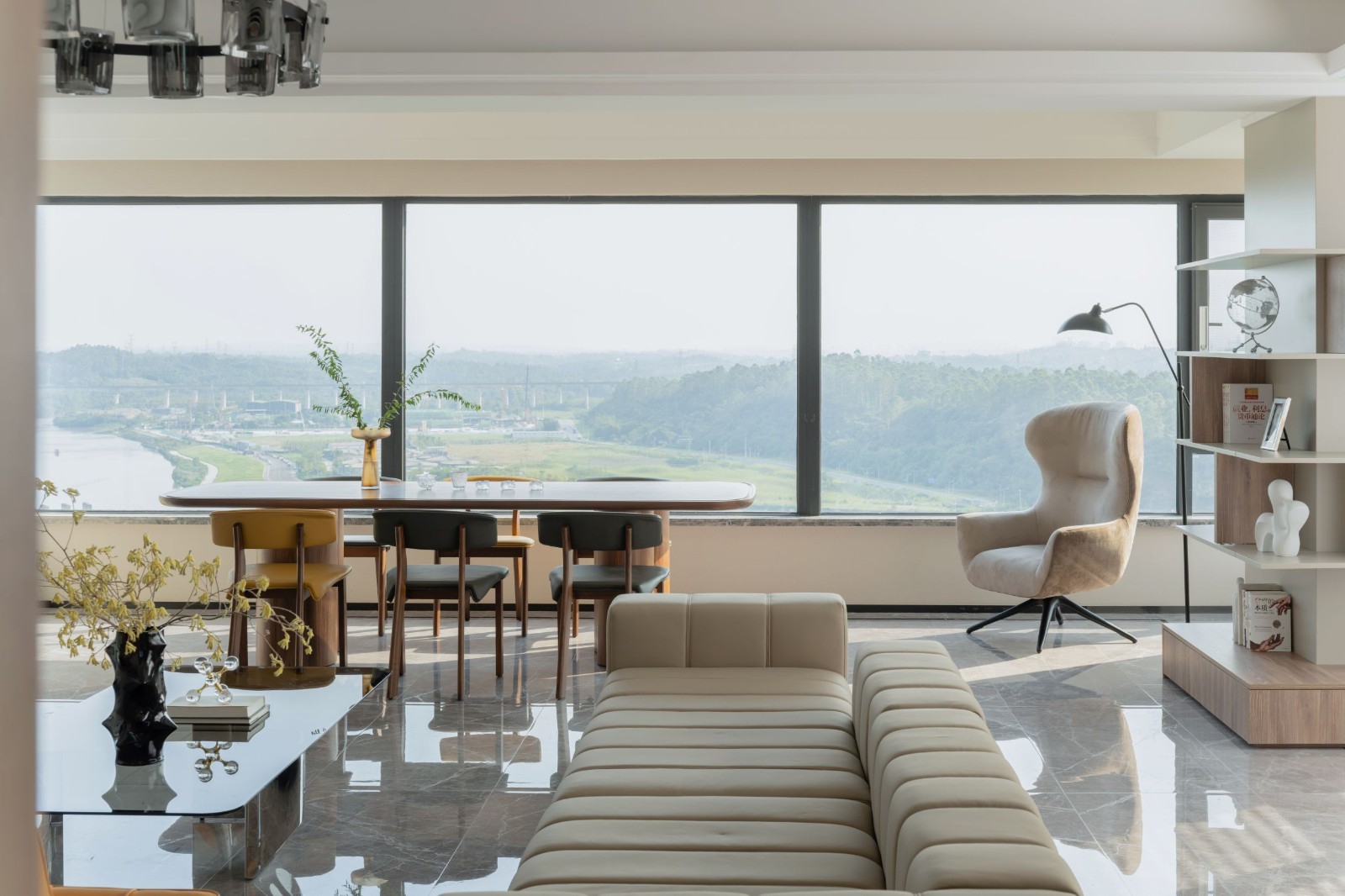初一美学空间设计|遇见西岸 首
2022-02-22 19:38


--------------------------------------------------
项目简介 该项目为综合性全屋定制展厅,以柜子、窗户、窗帘等为主要售卖点。整体的设计考虑以展陈为空间的依托,以画廊的形式使空间的展现出自然、有律动的宽窄变化,并利用大小、节奏与组合方式的不同,形成多种自由空间展陈形式。 The project is a comprehensive full-house custom showroom,Cabinets, Windows and curtains are the main selling points.The overall design is based on the exhibition space,In the form of gallery, the space shows the nature, There are pulsating width variations,And take advantage of differences in size, rhythm and composition, Form a variety of free space exhibition forms -------------------------------------------------- 01 几何 建筑之美存在于寂静之中 The beauty of architecture lies in silence






独特的斜角线条营造出一种和谐的美感,元素不断重复,形成极具秩序感和仪式感的走廊,带来更多视觉美和趣味性。“抑”与“扬”的对比,用纯粹与遮蔽的方式,吸引人们的视线,诱使人们窥视空间的奥秘。 The unique bevel lines create a harmonious aesthetic feeling, and the elements are constantly repeated to form a corridor with a sense of order and ceremony, bringing more visual beauty and interest. The contrast between suppression and Yang attracts people's attention and induces people to peep into the mystery of space in a pure and veiled way. 02 延伸 光影是建构空间的延伸元素 Light and shadow are the extension elements of the construction space






步入展厅先抑后扬,映入眼帘的是红到橙的渐变窗帘艺术装置,形成了强烈的视觉冲击,丰富了空间语境。 After entering the exhibition hall, the curtain art installation with gradual changes from red to orange is greeted, forming a strong visual impact and enriching the spatial context. 03 互动 游廊为趣,浸浴为魂 Verandah for fun, bath for the soul






静谧和沉思的光线从竖百叶开口洒落,精神上的沉浸并不意味着物质的贫瘠,而是在人与人、人与空间的交互感受。
Quiet and reflective light from the vertical shutter openings, spiritual immersion does not mean material impoverishment, but in the interaction between people, people and space.




以‘游廊为趣,浸浴为魂’。让客人在此空间中寻找真趣,体验为主,产品为辅,意境营造与产品陈列相互融合。
To 'verandah for fun, bath for the soul'. Let the guests find real interest in this space, experience is the main, the product is complementary, artistic conception creation and product display are integrated.
04
平衡与秩序
一种有秩序、克制的美
A beauty of order and restraint








方圆结合,虚实镂空,平衡功能与美感,弧形线条与多元材质给空间增加了层次和趣味。 The combination of radius and square, hollow out, balance function and beauty, arc lines and multiple materials to increase the level and interest of the space. 05 交互 自由探索思维的界限 Feel free to explore the boundaries of your thinking




垂直动线的楼梯,下层利用量体的堆砌与分割,弱化量体厚重感。多角度的线光源包围,搭配着多边形的楼梯,引导动线往上延续。 The stairs of vertical moving line, the stacking and division of the lower volume body, weaken the weight of the volume body. Multi-angle line light source surrounded, with polygonal stairs, leading moving line to continue. 06 联动 形态串联 In series form








步入二楼展厅以红色的灯光艺术装置串联了整个空间,通过展示不同形式的艺术玻璃门形成自然的洽谈区隔断,形成了视觉延伸感,丰富了空间语境。 When entering the exhibition hall on the second floor, the whole space is connected by red light art installation. By displaying different forms of art glass doors, the natural partition of negotiation area is formed, forming a sense of visual extension and enriching the space context.








设计方案
-------------------------------------------------- 遇见西岸 /展厅设计 / 2022 Project Information 项目名称:遇见西岸 项目地址:成都.环球中心 项目面积:400㎡ 落地时间:2021.10 设计团队:成都初一美学空间设计 设计总监:张月 李海龙 设计执行:罗鑫 SAC 文章排版:SAC 摄 影 师:那个普尤
--------------------------------------------------
过往荣誉 2020十间坊全国十强 2021艾特奖银奖 2021金邸奖-居住空间-优胜奖 2021亚洲软装风尚大奖.最佳大奖(2套) 2021亚洲软装风尚大奖.优胜奖(2套) 2021金案奖全国优胜奖(2套) 2021.ICS国际色彩空间设计奖.年度最佳色彩空间设计奖 2021.ICS国际色彩空间设计奖.年度优秀色彩空间设计奖(2套) 2021G+AWARDS全球设计精英大赛成都TOP10 2021芒果奖商业空间入围奖 2021潮设计空间TOP100 2021中意国际设计金指奖铜奖 2021中意国际设计金指奖优胜奖(2套) 2021未来空间智装师TOP100(2套) 2021红棉奖 | 最美雅奢空间年度优秀设计奖 2021金住奖-中国(成都)十大居住空间设计师 2021NCA新商业空间大奖杰出新商业空间设计师 TOP100 2021芒果奖商业类TOP100 2021中国家装设计百强 2021筑巢奖普通户型专业类金奖提名奖 2021WYDFWYDF年度大中华区100大杰出设计青年































