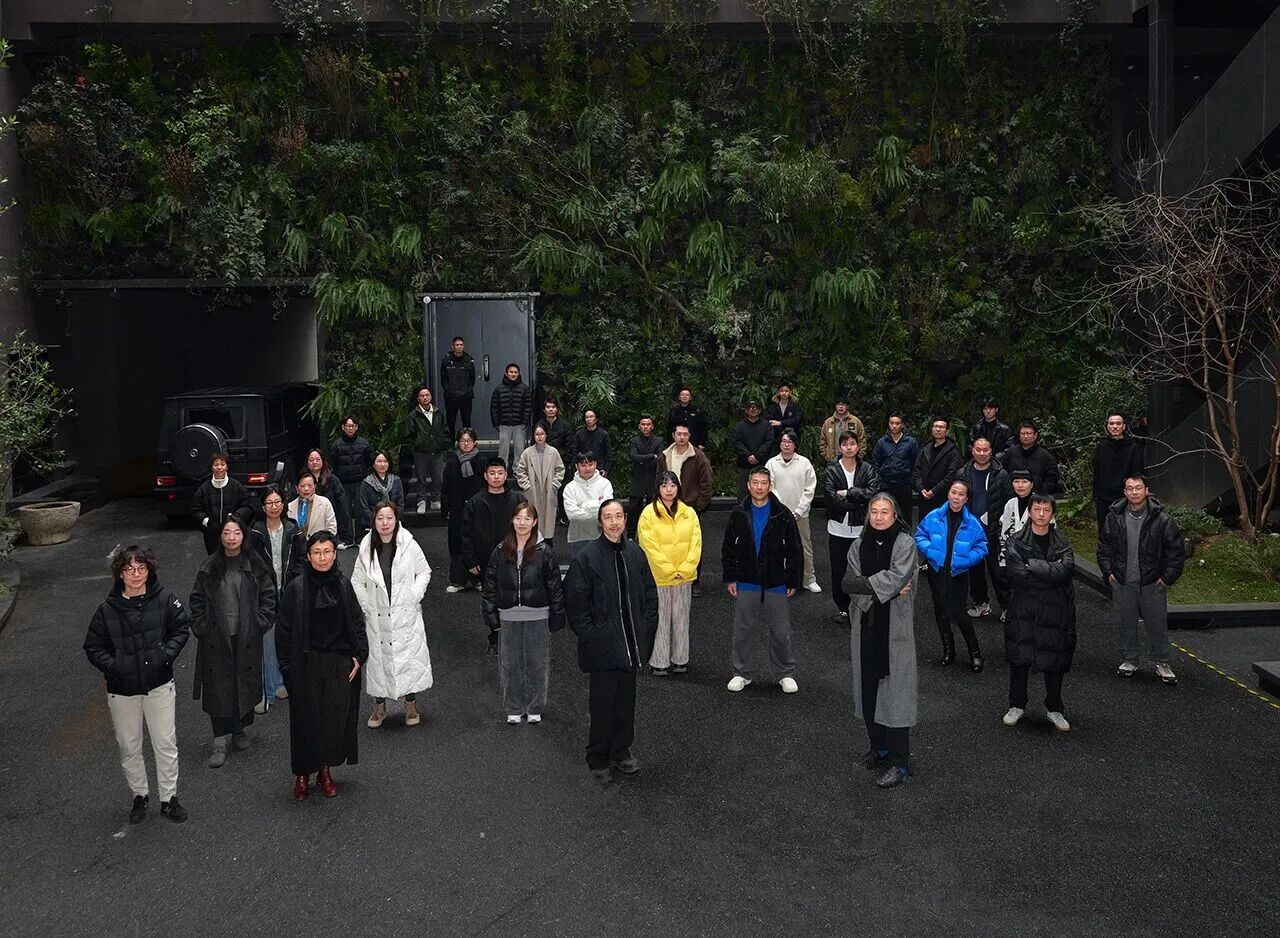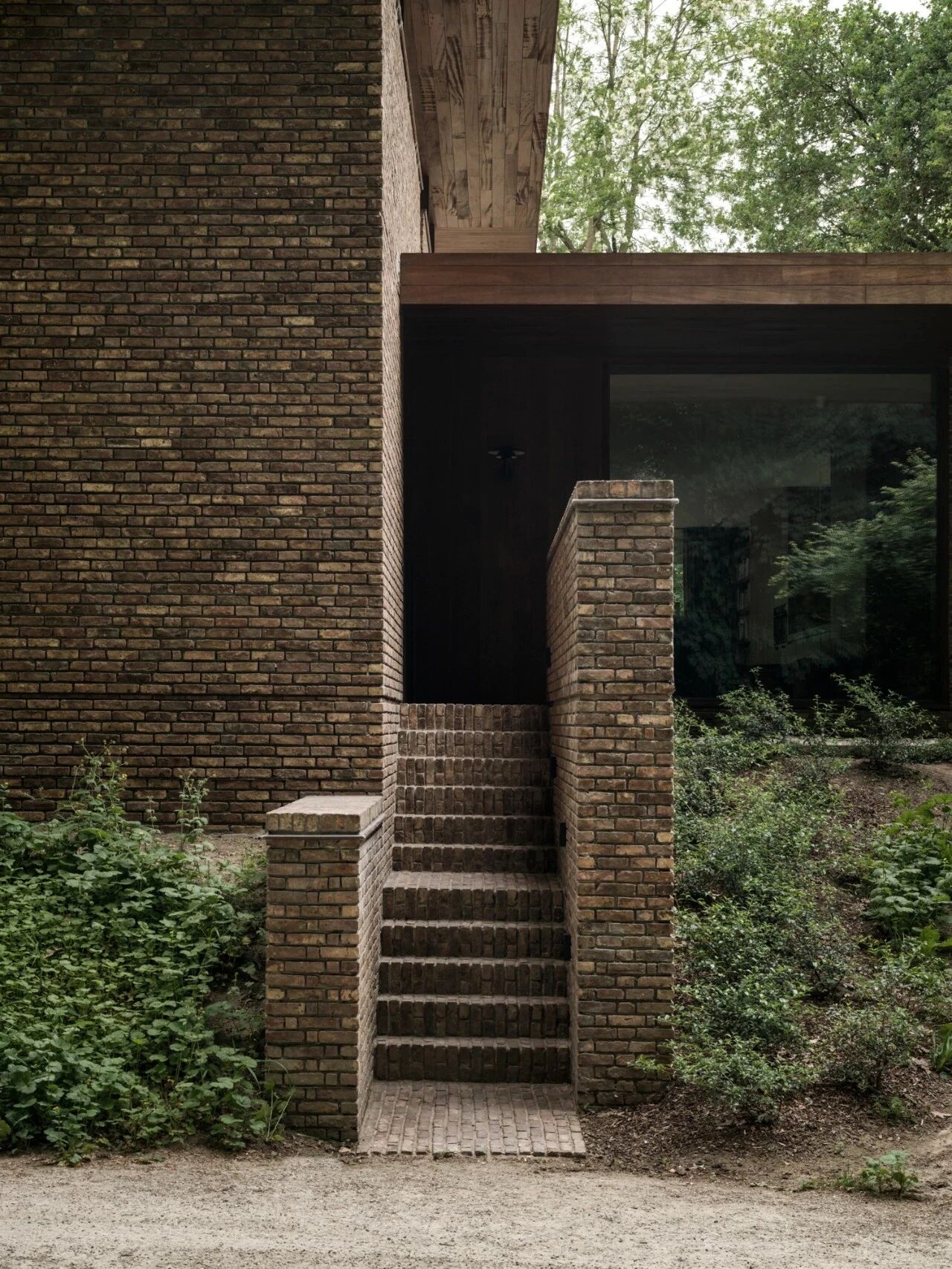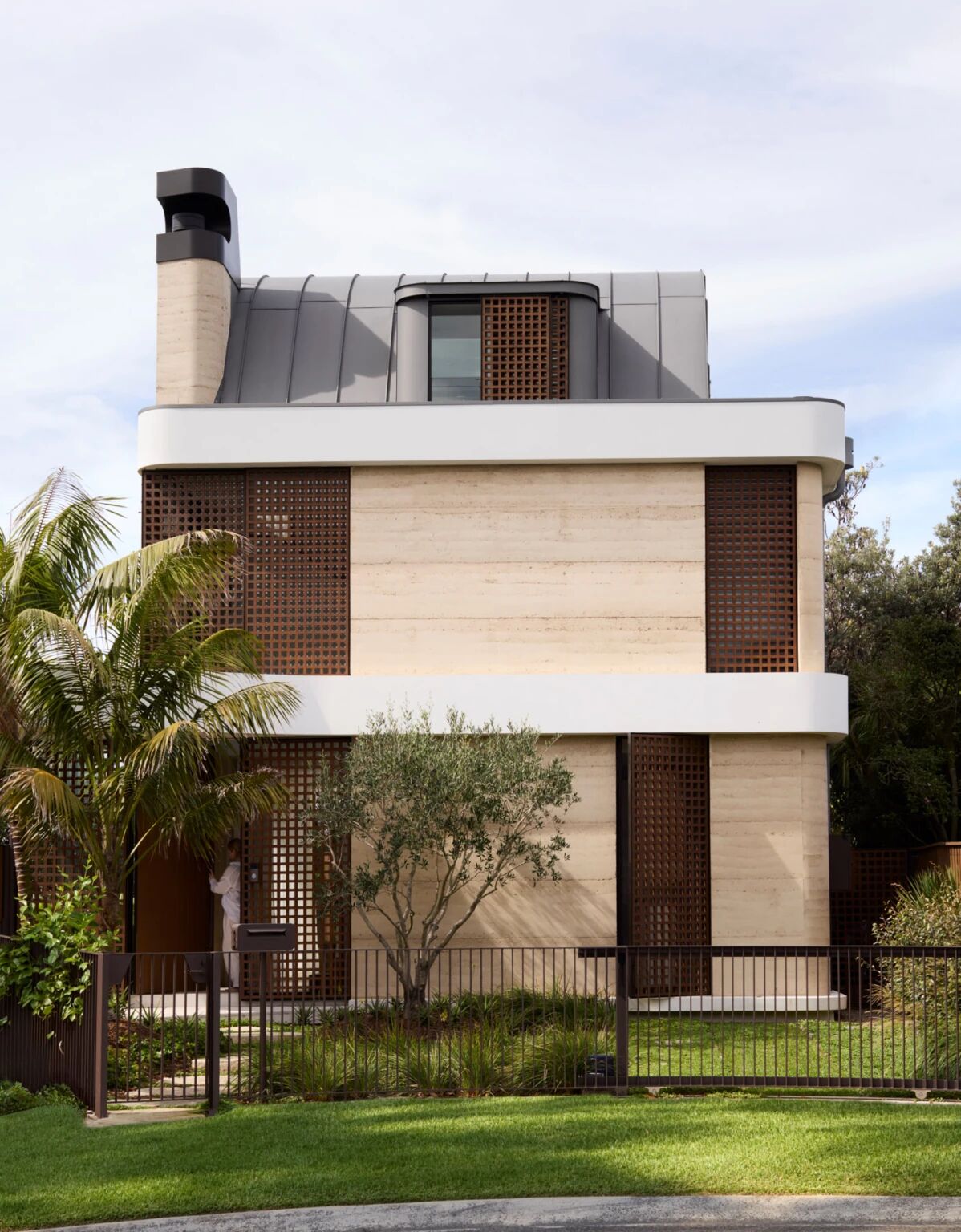森林里的秘境美宿 首
2022-02-22 19:24


“ 光线、树木、水和新鲜空气,它创造一种舒适、放松的氛围。 ”
设计师手记 建造家园 通常是一种克制的活动 一个简单、真实、受欢迎的空间 可能在完成后显得轻松、自然 但通往简单和寻找本质的旅程 往往相当复杂,并非易事
| Forest · Oxygen Bar Cabin






坐落在瑞典森林深处,一个传统的小木屋坐落在数百万年前形成的山脊上。除了覆盖断层的松林外,周围景观是一片低矮起伏的石南和山脊,这些石南和山脊耸立在坡度平缓的沙滩和海滩小镇之上。经过彻底改造后,空间感觉完全与自然交织在一起——无论是在物质性还是外观上。
Located deep in the Swedish forest, a traditional cabin sits on a ridge formed millions of years ago. In addition to the pine forest covering the fault, the surrounding landscape is a low undulating heath and ridge, which stand on gently sloping beaches and beach towns. After thorough transformation, the sense of space is completely intertwined with nature - both in material and appearance.






小屋设计质朴而精致,只选择慢生活才配备的必需品。在寻找生活中最重要东西的过程中,我们需要在事物和财产带给我们的快乐中解脱出来,并在快乐之间保持微妙平衡。本质主义是选择性过程的自然结果,但不一定简单或容易。在现代城市化世界里,不断提供给我们远远超过所需的东西,关键是决定应该忽略什么,而不是放什么——找出什么是必要和重要的,将生活引导到创造幸福和福祉的关键方向。
The design of the cabin is simple and exquisite, and only the necessities of slow life are selected. In the process of finding the most important things in life, we need to free ourselves from the happiness brought by things and property, and maintain a delicate balance between happiness. Essentialism is the natural result of selective process, but it is not necessarily simple or easy. In the modern urbanized world, the key to constantly providing us with far more than we need is to decide what to ignore, not what to put - find out what is necessary and important, and guide life to the key direction of creating happiness and well-being.














这座与世隔绝的房产由一座两层的主楼和一座建在树干之间的客房附属设施组成,可容纳多达三个家庭,每个家庭都有自己的套房,因为主楼的底层是一个酒店套房,有自己的卧室、浴室、迷你吧和桑拿,就像附属设施也是完全独立的一样。
This isolated property consists of a two-story main building and a guest room ancillary facilities built between tree trunks. It can accommodate up to three families. Each family has its own suite, because the ground floor of the main building is a hotel suite with its own bedroom, bathroom, mini bar and sauna, just as the ancillary facilities are completely independent.












室内材料色调尽可能保持简单、自然和质朴,主要是橡木地板和配件,与白云石灰泥墙和一些石头元素并列。所选材料中固有温暖和质感品质放大光线和空间的表现,确保稀疏的内部永远不会感到空虚。
The tone of indoor materials shall be simple, natural and simple as possible, mainly oak floors and accessories, juxtaposed with white cloud lime mud wall and some stone elements. The warmth and texture inherent in the selected materials amplify the performance of light and space, ensuring that the sparse interior will never feel empty.








从主客厅通往卧室和浴室内门设计为细长的木质柜门,以尽可能少地占用较小卧室空间。它们的高度在视觉上延伸空间感,使天花板的高度显得更宽敞,而后墙上的厨房从一侧延伸到另一侧,使内部显得更宽、更宽敞。
The wooden door from the bedroom to the bathroom is designed to occupy as little space as possible. Their height extends the sense of space visually, making the height of the ceiling more spacious, and then the kitchen on the wall extends from one side to the other, making the interior wider and more spacious.










大窗户将东、南、西不同的山谷和森林景观框在一起,让日光在一天中的任何时候都能进入组合的生活、餐饮和厨房空间——让家中的自然可见,只会提升精神,并作为室内、室外和自然环境之间的视觉连接。
Large windows frame different valleys and forest landscapes in the East, South and West, so that sunlight can enter the combined living, catering and kitchen space at any time of the day - making the nature in the home visible will only enhance the spirit and serve as a visual connection between indoor, outdoor and natural environment.
| Silence · Wonderful Journey


该项目诞生的目的是与自然重新联系,通过寂静和美丽风景重新发现自己。这是一次奇妙经历,在Alta Langa中心10公顷树林中建造三个测地球体,远离城市的混乱。它将沉浸在大自然中与舒适和魅力结合起来,球体是根据尺寸设计的,由钢管制成,用螺栓固定,形成三角形元素。
The project was born to reconnect with nature and rediscover itself through silence and beautiful scenery. It was a wonderful experience to build three Geodesics in the 10 hectare forest of Alta Langa center, away from the chaos of the city. It combines immersion in nature with comfort and charm. The sphere is designed according to size, made of steel pipe and fixed with bolts to form triangular elements.
















20平方米半球形结构在任何天气条件下都能提供最佳的重量再分配和阻力,球体由航海用PVC覆盖,配有隔热材料、太阳能风扇、壁炉和多扇窗户。前窗占据整个表面的1/3,透明的拱顶让眼睛可以数星星。
The 20 square meter hemispherical structure can provide the best weight redistribution and resistance in any weather conditions. The sphere is covered with marine PVC, equipped with thermal insulation, solar fans, fireplace and multiple windows. The front window occupies 1 / 3 of the whole surface, and the transparent vault allows the eyes to count the stars.








球体被放置在典型廊河阶地上,从那里你可以欣赏山谷的壮丽景色,它们完全沉浸在周围环境中。每个球体都放置在木制平台上,提供一张舒适双人床和放松区域,客人可以在这喝一杯葡萄酒,同时欣赏每个季节风景。
The sphere is placed on a typical corridor terrace, where you can enjoy the magnificent scenery of the valley, which is completely immersed in the surrounding environment. Each sphere is placed on a wooden platform, providing a comfortable double bed and relaxation area where guests can drink a glass of wine and enjoy the scenery of each season.














私人浴室配备所有舒适设施,位于主农舍内,距离自己空间只有几步之遥。客人可以在许多户外空间放松,尽可能享受与大自然联系的体验。他们只需脱下鞋子,在露水上行走,聆听小鹿的咆哮。
The private bathroom is equipped with all amenities and is located in the main farmhouse, just a few steps away from your own space. Guests can relax in many outdoor spaces and enjoy the experience of connecting with nature as much as possible. They just take off their shoes, walk on the dew and listen to the roar of the deer.































