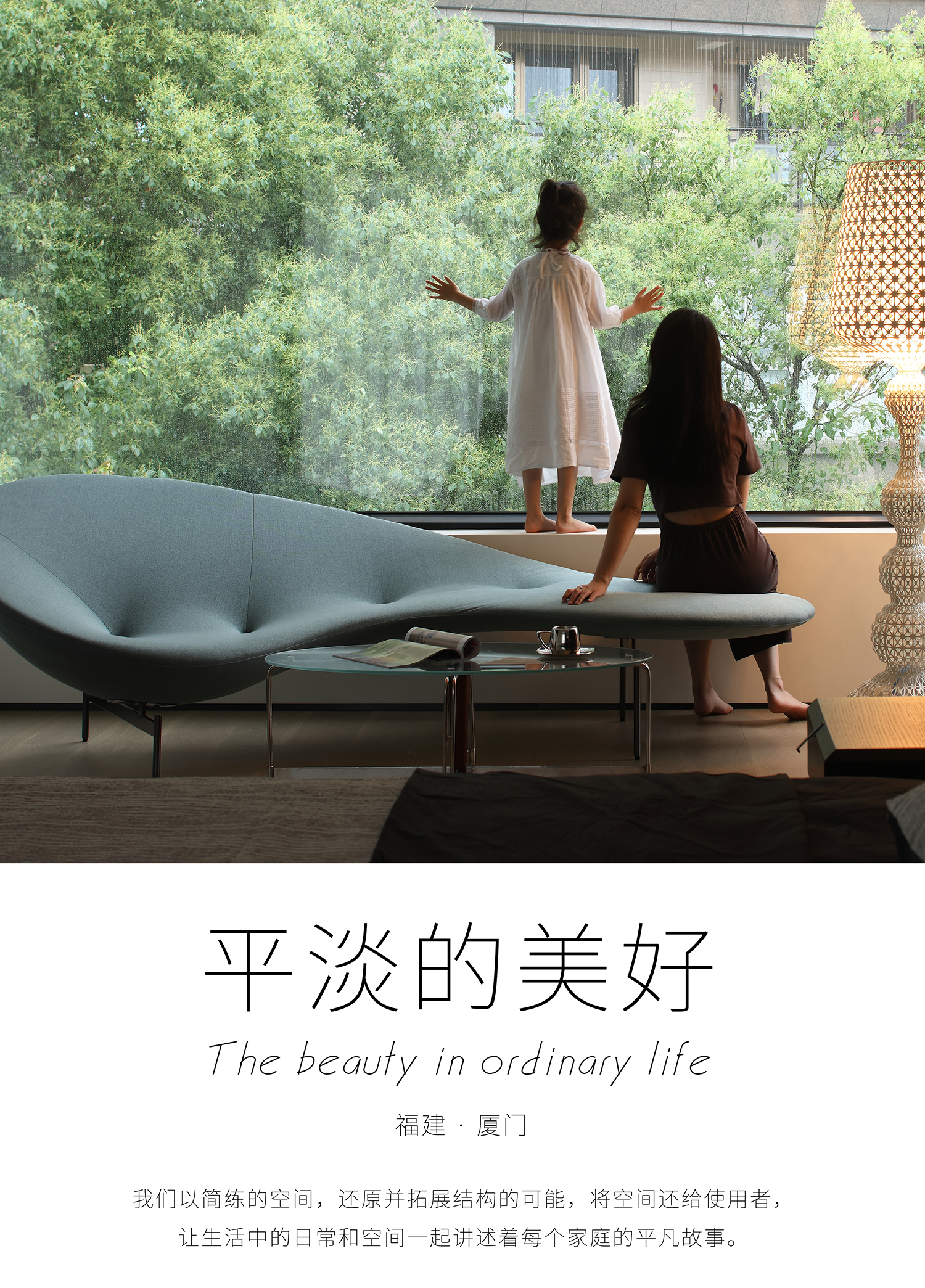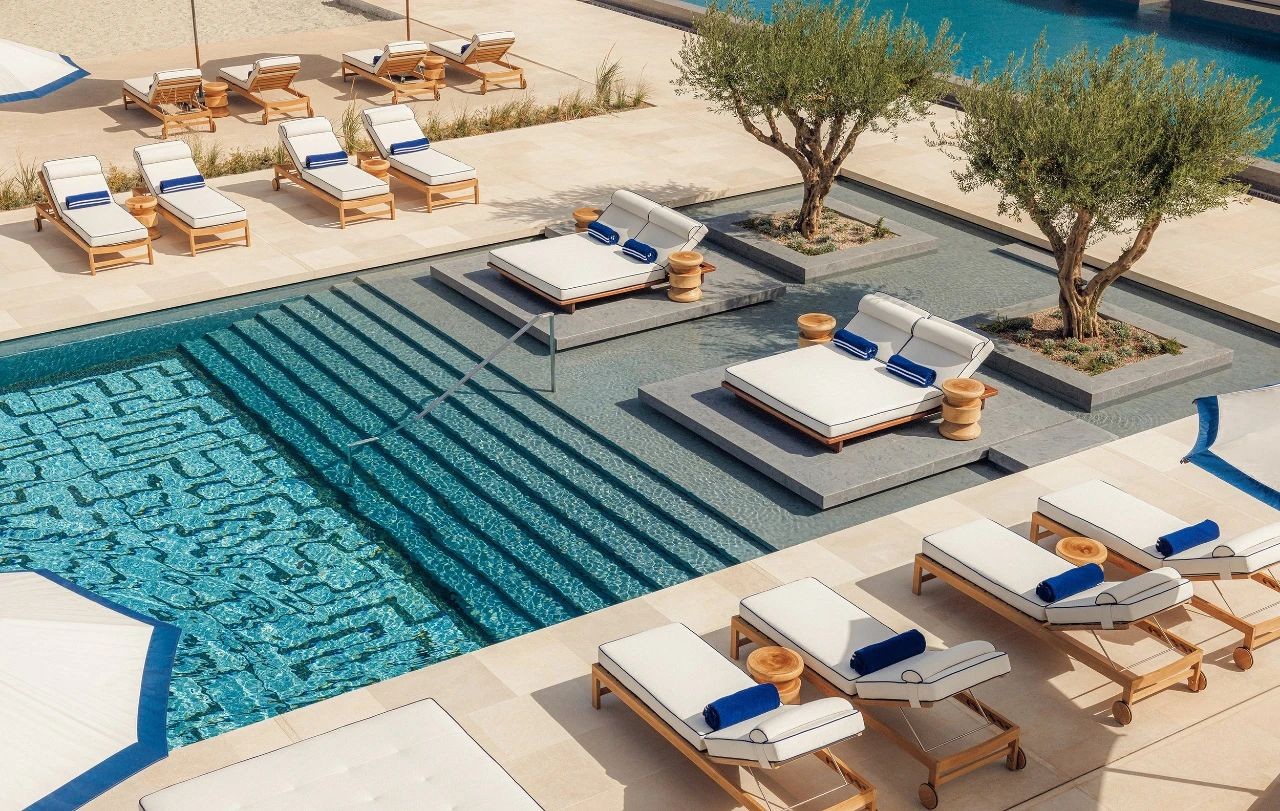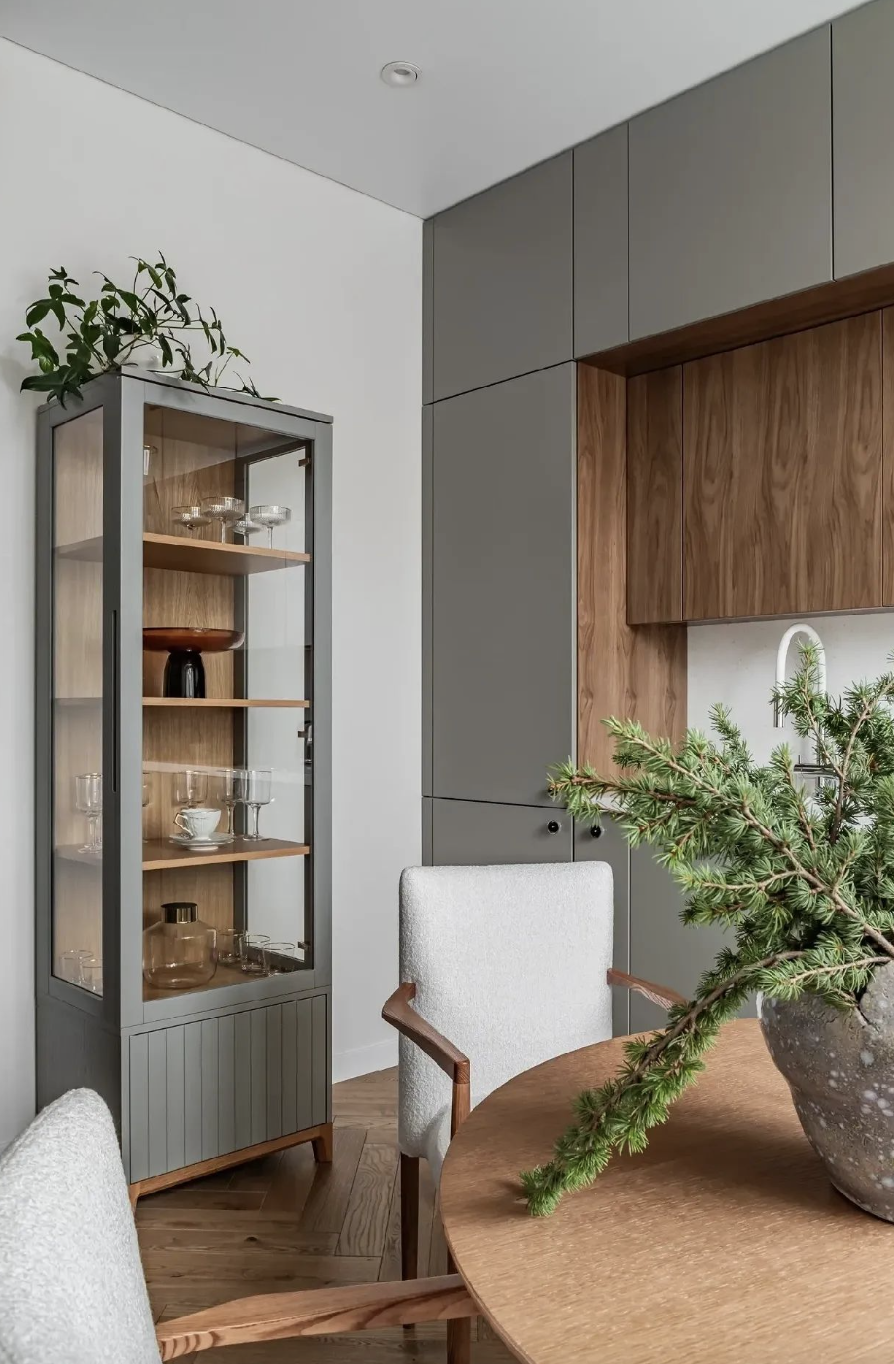新作丨水木言作品:贝壳涡轮·凝萃聚珍——深业中心售楼部设计 首
2022-02-14 16:02
Like a cabin of an empty heart,
Filled with you, with murmuring bubbles,
With the light wind, with the drizzle, with the fog of the sea
。深业中心的城市CBD央区的公寓产品定位,给售楼部的核心命题在于,如何在繁城商业金融央区,凸显稀缺的公寓生活价值主张。
Architecture and space are carriers to undertake events and materiality. We regard them as catalysts to solve the thinking of social and urban development. The core proposition for the Sales Department of the apartment product positioning in the central area of the urban CBD of Shenye center is how to highlight the scarce apartment life value proposition in the central area of Fancheng commercial finance.
项目位于长沙芙蓉中路,周边湖南省博物馆、湖南省展览馆、湖南省体育场等设施林立,书香、人文氛围浓厚。项目往东直线距离约400米便是绿树如茵,空气清新的烈士公园。长沙古城厚重的商贾文脉,以及核心景观资源,赋予项目城心热土,文脉之上的
The project is located in Furong Middle Road, Changsha, surrounded by Hunan Museum, Hunan Exhibition Hall, Hunan stadium and other facilities, with a strong scholarly and humanistic atmosphere. The Martyrs Park with green trees and fresh air is about 400 meters away from the project to the East. The thick merchant context and core landscape resources of the ancient city of Changsha endow the project with the dual value of hot land and context.
设计面临的核心问题,是售楼部落位商业裙楼临街商铺的格子组合,方正与递进的序列与寸土寸金的面积,制约了空间的张力与想象力。如何满足公寓人群对未来美好生活的转场期待,感受与繁华合适的心理距离?基于项目左右逢源的360°城市生活梦想包裹核心价值,设计以涡轮的场域线性特点,提出了契合消费者内心价值判定的反差性叙事背景——有趣的生活,一半是山川湖海,一半是人间烟火。
The core problem faced by the design is the lattice combination of commercial podium and street shops in the sales tribe, the square and progressive sequence and the area of every inch of land and every inch of gold, which restrict the tension and imagination of space. How to meet the expectations of apartment people for a better life in the future and feel the appropriate psychological distance from prosperity? Based on the 360 ° urban life dream wrapped with the core value of the project, the design takes the field linear characteristics of the turbine and puts forward a contrasting narrative background that fits the judgment of consumers inner value - interesting life, half of which is mountains, rivers, lakes and seas, and half of which is human fireworks.
人们基于对自然的遗传认知与共鸣,即可在空间中找到价值点与认同感。
进行分解,渗透,最终凝聚成一种稀缺而纯粹的物质——珍珠。
Every natural phenomenon and substance corresponds to a state of mind, which can be expressed only through the description of natural phenomena. Based on the genetic cognition and resonance of nature, people can find value points and identity in space.
As for the refinement of design elements, shells and pearls are selected.
The shell is like the womb of a woman. It symbolizes the vast life, mysterious and full of unknown power. It can decompose and infiltrate foreign things, and finally condense into a scarce and pure material - Pearl.
于是,此次售楼部设计的天花采用了贝壳的自然曲线,去削弱临街商铺格子间带来的方正桎梏与沉闷感。
曲线从室内央区徐徐展开,非线性的扩张感让整个售楼部场域无限外延,令人充满想象。
Therefore, the ceiling designed by the sales department adopts the natural curve of shells to weaken the upright shackles and boredom brought by the lattices of street shops. The curve slowly unfolds from the indoor central area, and the nonlinear sense of expansion makes the whole field of the sales department infinitely extended, which is full of imagination.
立面应用了部分树脂板,通过海浪肌理的幽绿与纹理去增加柱体与墙面的空间厚度,从而突破方正有限的临街空间限制,建立无限的自然与宏大的场景体验。
海螺贝壳的多弧面构型,与之共同形成环绕型的视觉扩张感,以放大与周边高层建筑高密集包裹相反的尺度舒张感。
Some resin boards are applied to the facade to increase the space thickness of the column and wall through the dark green and texture of the wave texture, so as to break through the limitation of the square and limited street space and establish an unlimited natural and grand scene experience. The multi arcuate configuration of conch shells together with it forms a surrounding visual expansion feeling to amplify the scale relaxation feeling opposite to the high-density package of surrounding high-rise buildings.
同心的渐进螺纹,以弧线的立面与天花的引导,实现从入口到室内,从放大到深入的收拢;人们会基于弧线的暗示引导,循序渐进的按销售流线深入体验。并在整个场所的沙盘央区,实现聚落停驻与销售交互。
Concentric progressive threads, guided by the arc facade and ceiling, realize the folding from entrance to interior, from amplification to depth; Based on the hint and guidance of the arc, people will experience it step by step according to the sales flow line. And realize settlement parking and sales interaction in the central area of the sand table of the whole place.
设计挑空了沙盘区,以巨型珍珠点题贝壳的物理属性与心理价值感,传递城市央区公寓产品的稀缺价值与唯一性。
The design empties the sand table area and uses the giant pearl to point out the physical attribute and psychological value of the shell to convey the scarce value and uniqueness of apartment products in the central area of the city.
立柱采用深邃海洋的色彩类似的树脂板包裹,并通过艺术装置楼梯与水景,活化了整个空间的层高与层次。让整个场馆的透视关系与体验通道变得丰富而神秘。在有限的空间层高与面积内,将上至二楼样板示范区的空间有机串联,实现自然流通。
The column is wrapped with resin board with deep ocean color, and activates the floor height and level of the whole space through art installation stairs and waterscape. Let the perspective relationship and experience channel of the whole venue become rich and mysterious. In the limited space floor height and area, organically connect the space up to the model demonstration area on the second floor to realize natural circulation.
各个销售功能区之间,设计遵循空间的通透性与延伸感,通过解构涡轮旋转自带的多种衔接可能,以及局部的透视引导,来激活空间的内在魅力,创造更多的理解可能。
Among the sales functional areas, the design follows the permeability and extension of the space, and activates the internal charm of the space and creates more understanding possibilities by deconstructing the various connection possibilities of the turbine rotation and local perspective guidance.
在空间中,人们既能获得一种流动的宁静感,又能丰盈内在的幸福期待感,从自然与城市的紧密相连中,获得转场体验的心灵滋养,与挥之不去的印象。
The combination of nature and art stimulates the resonance of emotion and soul. In space, people can not only obtain a sense of flowing tranquility, but also enrich their internal sense of happiness expectation. From the close connection between nature and city, they can obtain the spiritual nourishment of transition experience and lingering impression.
抽象再造湘春路旁的艺术馆式当代气息,并通过交流场景与功能体验设置,让消费者在了解产品同时激活心灵认同感,同时对都市的人文艺术场景,建立新的认知与共鸣。这是设计希望在销售功能实现的同时,能够传递的更深层次价值。
Abstract and recreate the contemporary flavor of the art museum beside Xiangchun Road, and through the exchange scene and function experience setting, let consumers understand the products and activate their sense of spiritual identity, and establish new cognition and resonance for the urban humanities and art scene at the same time. This is the deeper value that the design hopes to convey while realizing the sales function.
Project Name: Shenye Center
Scope of design: interior space
项目地址: 中国湖南省长沙芙蓉中路与体育馆路交汇处
Location: Intersection of Furong Middle Road andTIYU road in Changsha
Design Company: SMY Space Interior Design Studio
Completion time: February 10, 2021
MainMaterials: Inorganic terrazzo, resin board, art coating
Name of owner: Changsha Shenye fuxiang Real Estate Co., Ltd.
采集分享
 举报
举报
别默默的看了,快登录帮我评论一下吧!:)
注册
登录
更多评论
相关文章
-

描边风设计中,最容易犯的8种问题分析
2018年走过了四分之一,LOGO设计趋势也清晰了LOGO设计
-

描边风设计中,最容易犯的8种问题分析
2018年走过了四分之一,LOGO设计趋势也清晰了LOGO设计
-

描边风设计中,最容易犯的8种问题分析
2018年走过了四分之一,LOGO设计趋势也清晰了LOGO设计













































































