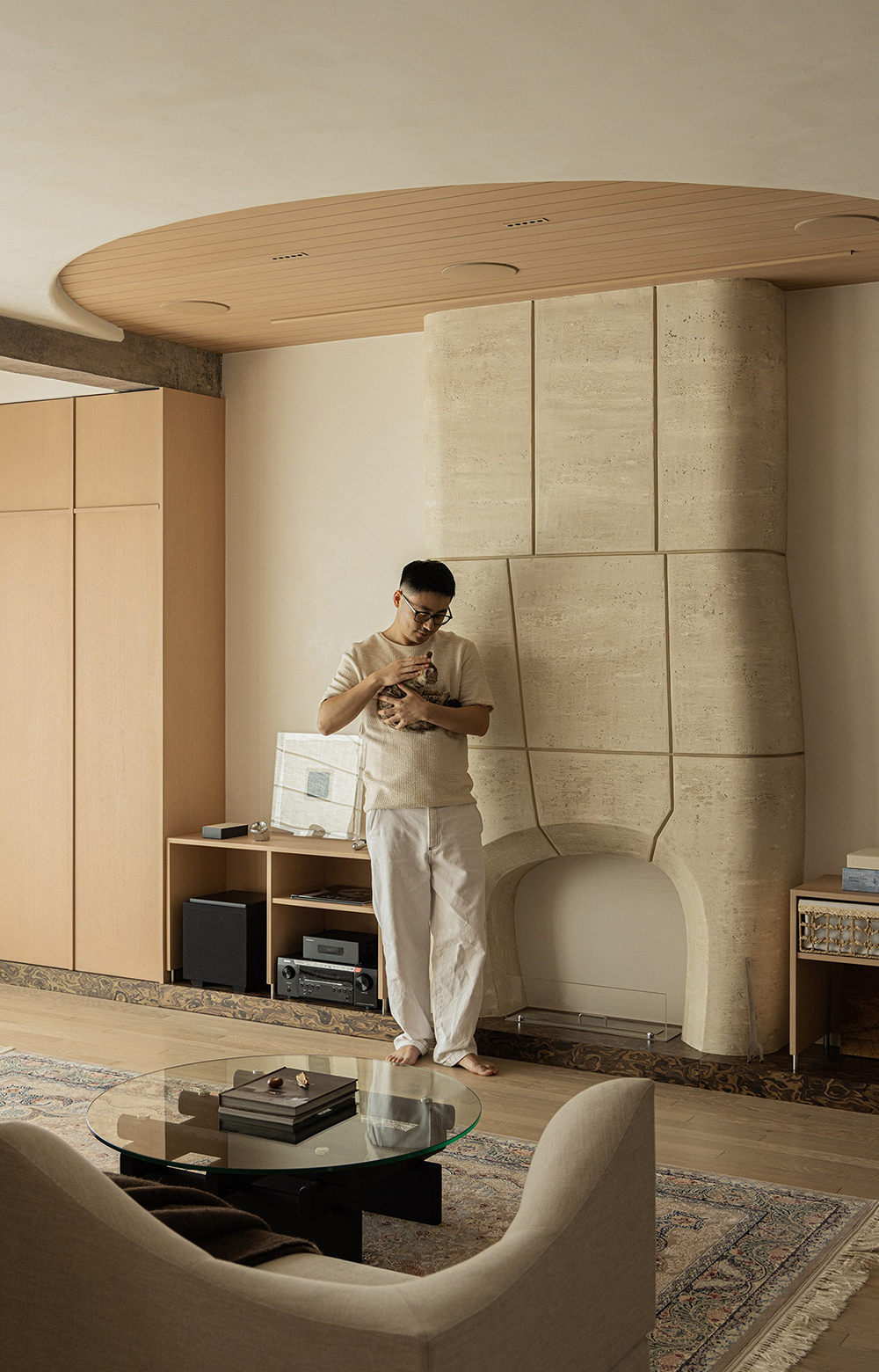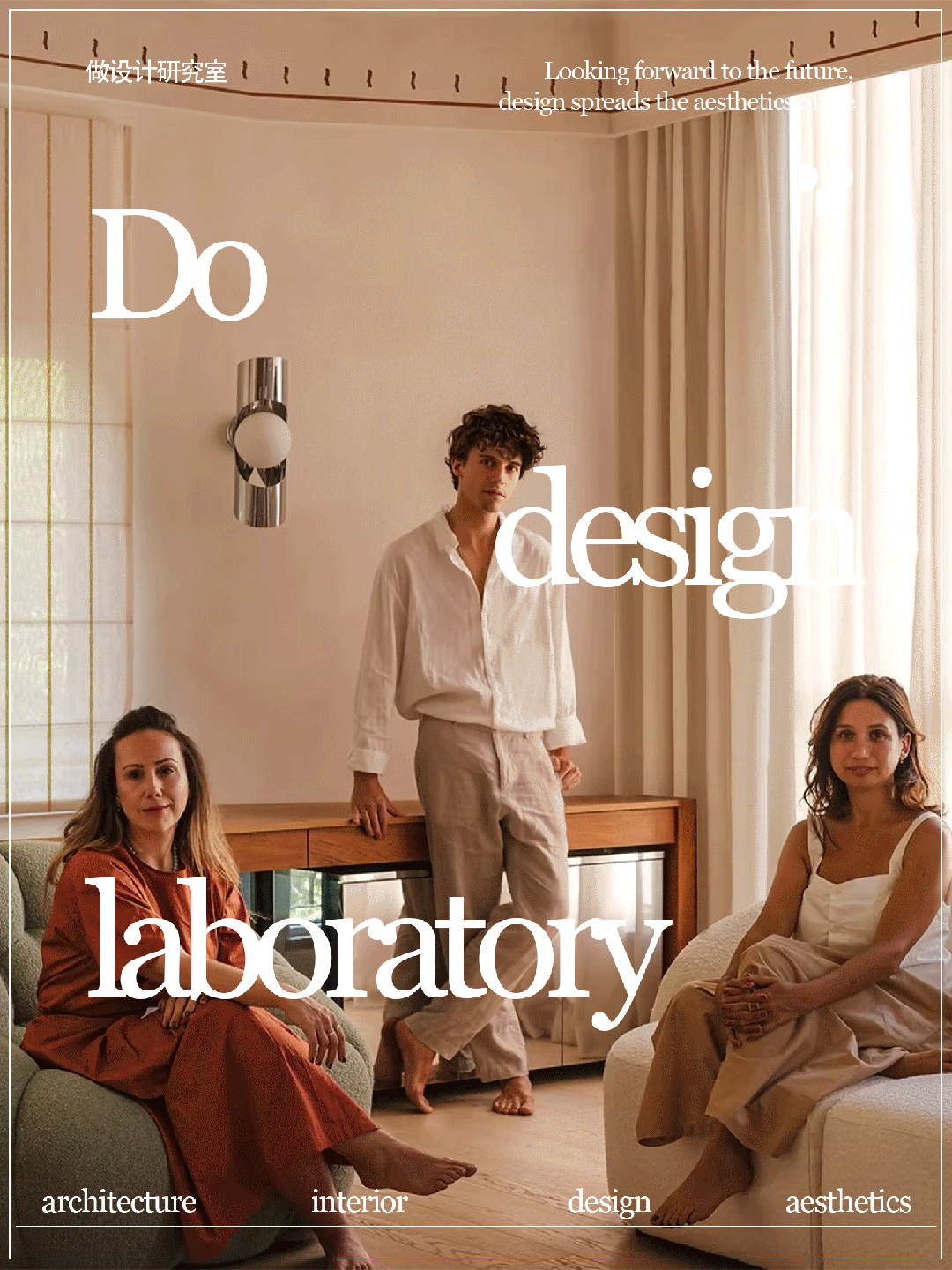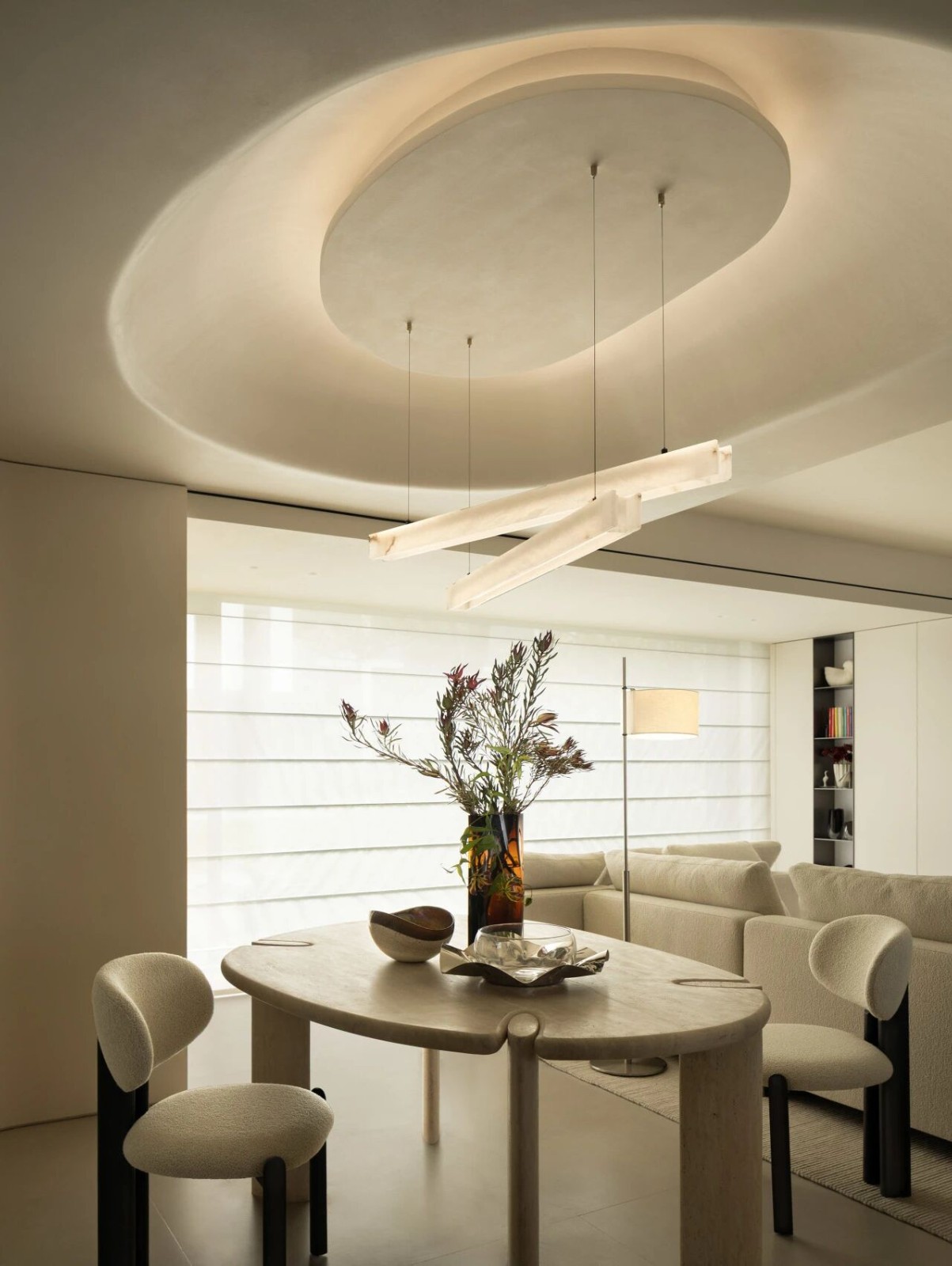145m²简约素雅,回归家的本质 TE EL 首
2022-02-13 22:30


该公寓位于一栋低层公寓楼内,房屋的主人是一对经常加班的年轻父母,考虑到这点,设计师在房间设计上主要以温馨、舒适为主,努力让公寓成为这个年轻家庭精神的避难所。
This apartment is located in a low-rise apartment buildings, the owner of the house is a pair of young parents often work overtime, consider that the designer on the room design major is given priority to with warm and comfortable, efforts to make apartment the young family spirit refuge.




TE-EL的负责人 Ethan Lin将自然和设计巧妙的融合在一起 ,在这145m²的公寓中实现了沉稳、惬意的场景布置。
Ethan, head of the TE - EL Lin will naturally and design clever confluence is together, in the 145 m squared apartment implements composed, pleasant
scene layout.






在用餐区,木制餐桌与厨房岛石柜台相得益彰,餐桌上方的圆形玻璃吊灯,柔和地照亮了主用餐区,柔化了空间生硬的线条。
In the dining area, wooden table and bring out the best in each other, stone kitchen island counter at the top of the round table glass chandelier, softly illuminated the main dining area, softening the hard line space.






设计师对走廊采用了极简的设计方式,让走廊散发出一种宁静感。卧室采用了橡木地板、浅色饰面和木质床头,营造出比普通生活空间更温暖、更舒适的氛围。
Designers of minimalist design mode to the corridor, corridor emitting a kind of halcyon feeling. Bedroom used oak floor, light color finish and wooden bed, builds a than ordinary life space more warm and comfortable atmosphere.




关于设计公司 ABOUT THE DESIGN COMPANY


TE-EL是一家位于新加坡的设计工作室,专注于室内设计、产品设计和建筑设计领域。通过空间、物体和想法的配对,回到它们的基本形式和对材料的诚实使用。TE-EL 为他们创作的作品带来简约、舒适和宁静的氛围。































