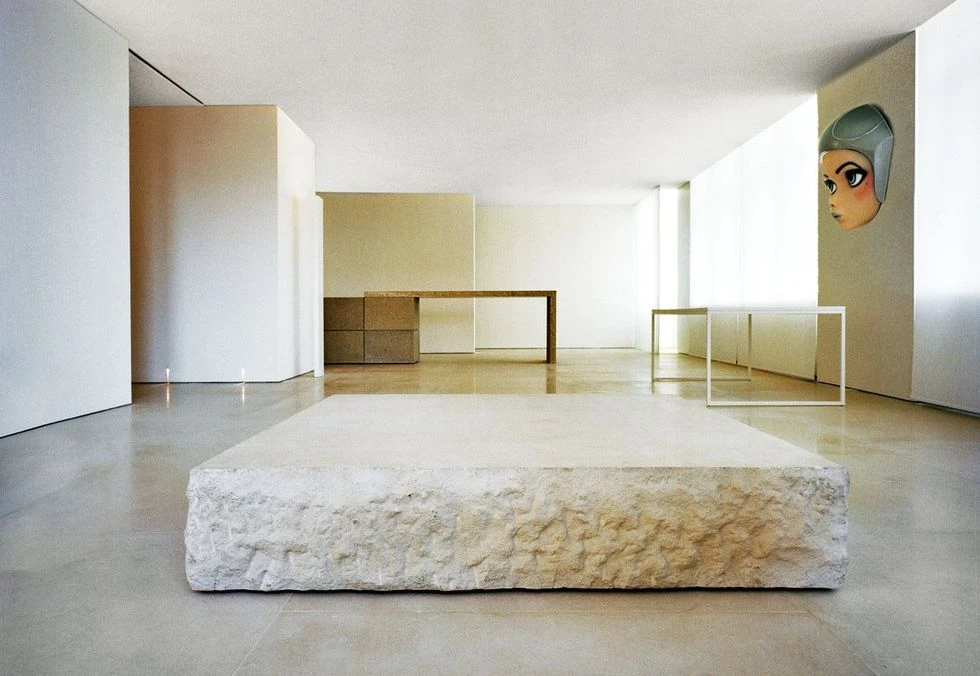新作丨同玲 x 极什 荣膺 2021 意大利 IIDA AWARD 国际设计大奖! 首
2022-02-11 22:44
这个空间被称为Fushionm。这是一家由厦门一家旧工厂改建而成的家具店。设计师以私人博物馆为设计理念,空间布局开放独立。就像进入一个经纬交织的当代艺术博物馆,给参观者带来一种参观者的感觉和印象。
This space is called Fushionm. It is a furniture shop rebuilt from an old factory in Amoy. The designer takes the private museum as the design concept, and the space layout is open and independent. It is like entering a contemporary art museum intertwined with longitude and latitude, which brings visitors a feeling and impression of visitors.


墙壁和地板上的大面积微水泥和灰泥一起使用。光线是从窗外引入的,光线和黑暗的大气继续在温暖的空间中传播。
A large area of micro cement and plaster on the wall and floor are used together. The light is introduced from outside the window, and the light and dark atmosphere continues to spread in the warm space.
空间之美继续显现。半封闭空间起着引导作用。这是整个空间扩张的开始。柔和的弧度预示着一个新的世界将展现在我们面前。
The beauty of space continues to appear. A semi closed space plays a guiding role. It is the beginning of the expansion of the whole space. The gentle radian indicates that a new world will be displayed in front of us.








不同规模的展区相互交织,缓慢展开。每个地区都以不同的态度欢迎游客。光,它用自己的语言告诉空间。它有一个温和的形状和光与影的交织。整个空间总是以一种奇怪的方式存在。它不吵闹,不主宰主人,平静舒适,令人难忘。
The exhibition areas with different scales are intertwined and unfolded slowly. Each area welcomes visitors with different attitudes. Light, it tells the space in its own language. It has a gentle shape and the interweaving of light and shadow. The whole space always exists in a strange way. It is not noisy, does not dominate the host, and is calm and comfortable, which is unforgettable.




中间的半高弧形墙就像舞台上慢慢拉开的帷幕。这是一个划分,但不是一个分离。在幕后和幕后都有主角。正方形和圆形之间的锐利边缘负责,弧线和锐利的直角相互交织。光的引入促进了视觉动线的构建,光与影的关系赋予空间色调以丰富的内涵。
The half high arc wall in the center is like the curtain slowly opened on the stage. It is a partition but not a separation. There are protagonists in front of and behind the scenes. The sharp edges between the square and the circle are in charge, and the arc curves and sharp right angles are intertwined. The introduction of light promotes the construction of visual moving line, and the relationship between light and shade endows the spatial color tone with rich connotation.






几何、光影是艺术家和建筑师永恒的设计主张。如果光是大自然赋予的艺术作品,那么几何学就是容纳艺术作品的容器。这是一件如此简单却又充满美感的事情,它可以直接攻击心灵,俘获灵魂。
Geometry, light and shadow are the eternal design propositions of artists and architects. If light is a work of art given by nature, then geometry is a vessel for holding works of art. It is such a simple but aesthetic thing that can directly attack the heart and capture the soul.


设计师希望整体设计不仅在布局上具有博物馆的概念,而且在文化艺术上体现博物馆的包容性和融合性。空间总是为人和事物服务的。它最美的一面是能够容纳和吸收不同地区的文化艺术,完美地展现在世界面前。在古代和现代之间,有能力问西方和东方。这不仅是设计赋予空间的使命,也是我们在设计道路上的追求。
Designers hope that the overall design not only has the concept of Museum in layout, but also reflects the inclusiveness and integration of Museum in culture and art. Space always serves people and things. Its most beautiful side is that it can accommodate and absorb the culture and art of different regions and display them perfectly in front of the world. Between ancient and modern times, there is capacity to ask the West and the East. This is not only the mission of space given by design, but also our pursuit on the road of design.
















AWARD DESIGNER:


2012年-2017年独立设计师
2017年成立彳亍美学空间设计事务所
用新颖的线条与色彩搭配来定义生活的质感
给使用者更具互动式的情感连接
致力于为每一个追求生活品质的人
打造一个舒适温暖的空间
关于IIDA AWARD
JURY GRUOP│






JUDGE PROCESS│评审工作
2021年11月28日,意大利IIDA AWARD国际设计大奖国际评审委员会在意大利米兰举行了最终评审工作,通过12位意大利国际评审委员会成员对每套入围作品进行打分和研讨,最终确定各类奖项。
本届IIDA AWARD共收到来自意大利、法国、西班牙、日本、韩国、中国及港澳台等几十个国家地区的设计师和设计机构,近千套设计作品报名参评,最终有145套入围设计作品斩获14大类国际设计大奖,7名设计师荣获年度IIDA AWARD TOP10国际影响力设计师大奖,8个设计机构荣获年度IIDA AWARD TOP10国际影响力设计机构大奖,24名设计师荣获年度IIDA AWARD TOP100国际影响力设计师大奖。


△ IIDA AWARD评审团主席
ANDREA BRANZI
1938年出生于意大利佛罗伦萨,意大利最著名设计师之一,是国际设计界最具魅力的人物之一。获得设计界诺贝尔奖、意大利多莫斯设计学院创始人,NABA(米兰新美院)时尚学院负责人。
意大利最著名的国际设计大师-Andrea Branzi作为IIDA AWARD国际评审团主席对本届各国的获奖设计师给予了高度的评价和肯定,希望通过IIDA AWARD国际设计大奖能发现和表彰全球最具创新和创造力的设计师和设计机构,为全球设计行业的可持续发展提供共广阔的交流平台。































