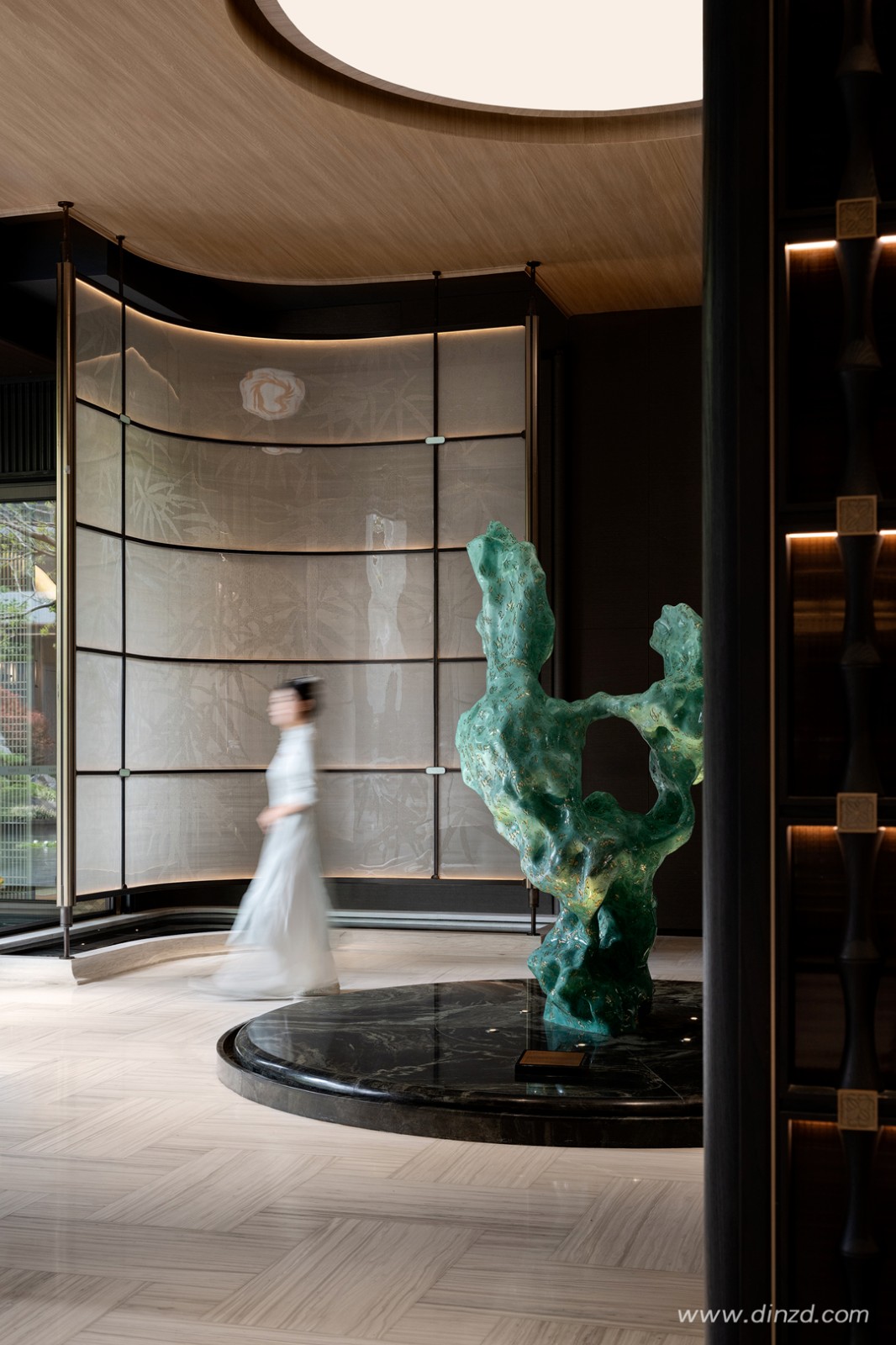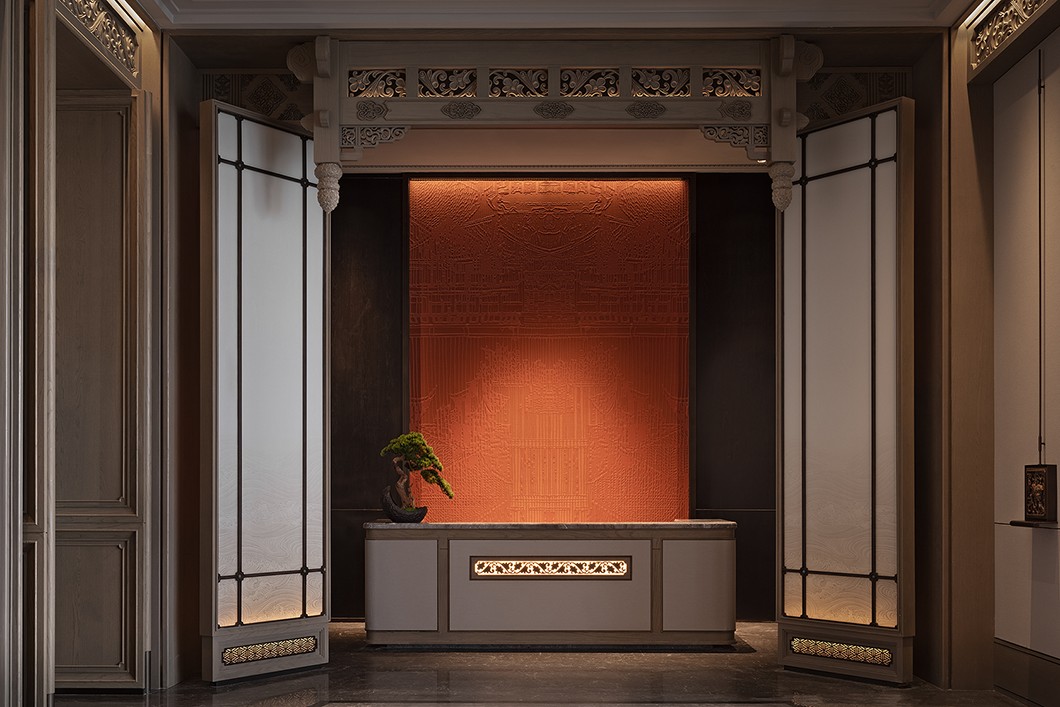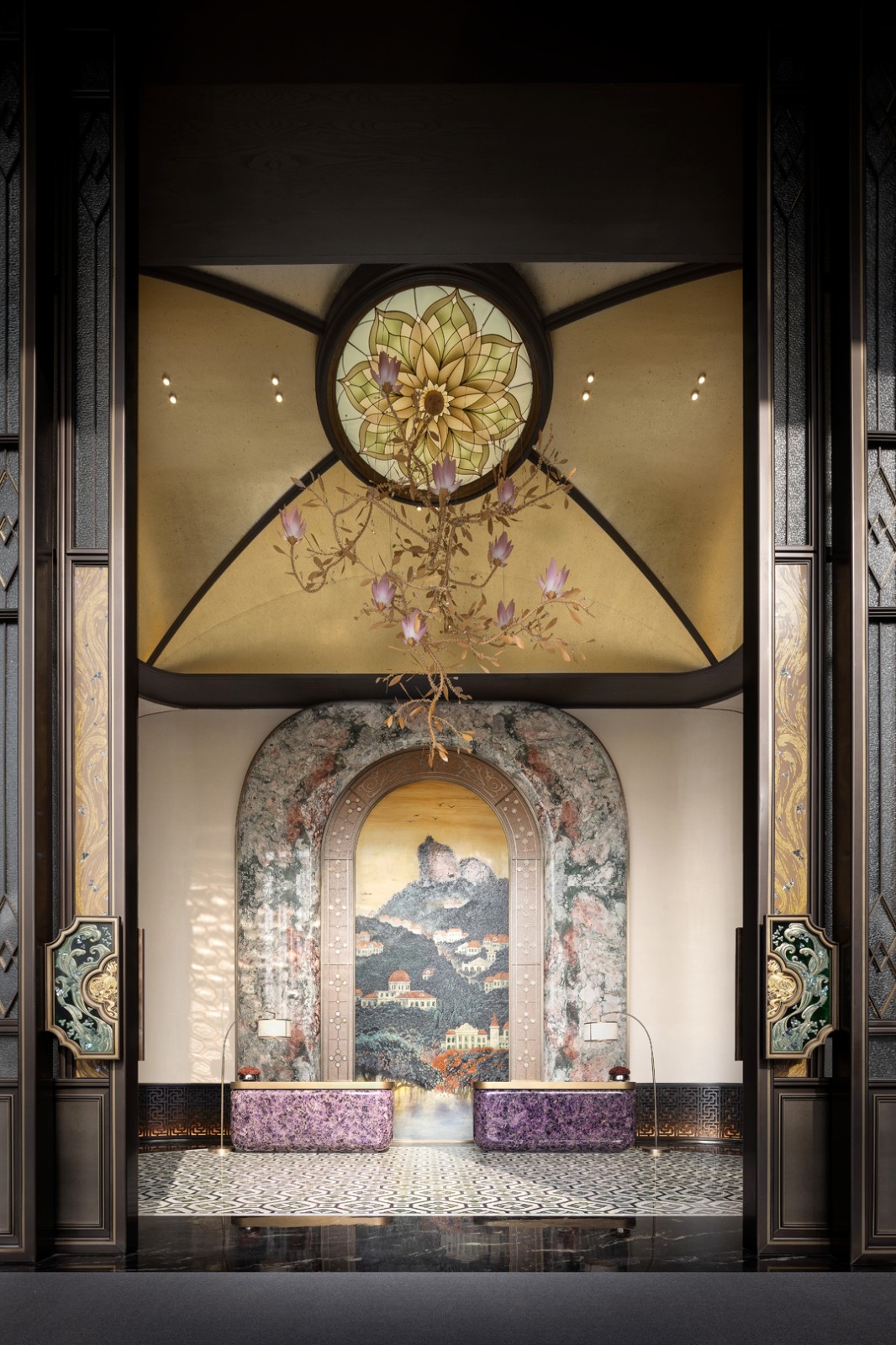漫思设计新作 丨赣州国贸.星州润达城 首
2022-02-08 22:58












水光潋滟,深蕴着细腻的感性脉络。步入前厅,悉见空间延绵的艺术情怀,一场张弛有序的空间叙事由进入仪式感的场域开始,以现代主义美学及精尚的质感,定制出属于这个空间的设计语言。
The water light billows, deep contains the delicate perceptual vein. Stepping into the front hall, you can see the lingering artistic feelings of the space. A relaxation and orderly space narrative starts from entering the field of ritual feeling. With modernist aesthetics and fine texture, the design language of this space is customized.




在这个三面环水,三江六岸的城市,自然的气息弥漫着每个角落。格栅间婆娑的光影带来了纵向的平衡和规整,随着日出日落,四季的更迭,意境静谧而辽远。
In this city surrounded by water on three sides, three rivers and six banks, the breath of nature permeates every corner. The dance of light and shadow between the grille brings a vertical balance and order, with the sunrise and sunset, the change of the four seasons, the artistic conception is quiet and distant.






沙盘区域的流线天花吊灯引入眼帘,如同优雅的鸟群,漩涡于空中飞翔,让空间在视觉上彰显灵动,赋予生命力,同时呈现现代空间的艺术美学格调。
The streamline ceiling chandelier in the sand table area is introduced into the eye, just like elegant birds, swirling in the air, making the space visually vivid, giving vitality, and presenting the artistic and aesthetic style of modern space.




在整体空间上,漫思Mans用建筑凝固历史,将远古遗风与当代城市文化相融合,贯穿整个空间一气呵成,将建筑感和艺术性的语言,去表达光影、材料、形态等元素,设计逻辑流畅、简洁,呈现纯粹而有震撼力的观感。
In the overall space, Mansimans solidifies history with architecture, integrates the ancient legacy with the contemporary urban culture, and runs through the whole space in one go. The architectural sense and artistic language are used to express elements such as light and shadow, materials and forms. The design logic is smooth and concise, presenting a pure and powerful impression.








半围式的洽谈区有效过滤了外界的繁杂又保留独立性,使之空间疏密有致而又互相渗透。在大幅玻璃幕墙下的自然光,配合空间选材质感,静默流动在光滑的地面,令空间在虚实相间,远远看去,仿佛呈现在波光粼粼的海面上。
The semi-enclosed negotiation area effectively filters the complexity of the outside world and retains its independence, making the space dense and permeable. The natural light under the large glass curtain wall, in combination with the texture of the selected materials of the space, flows silently on the smooth ground, making the space alternate between virtual and real, as if appearing on the sparkling sea from a distance.






咖啡烘焙区域一以贯之的延续了整个空间设计风格,漫思运用材质的碰撞去打造空间的层次,亦简亦轻,精巧素雅的皮质座椅将纹理细腻的大理石吧台环抱,静享曼妙悠闲的下午茶时间。
The coffee roasting area continues the design style of the whole space consistently. The collision of materials is used to create levels of space, which is both simple and light. The exquisite and elegant leather seats surround the marble bar with fine texture, enjoying the quiet and leisurely afternoon tea time.


















节奏与韵律可以激发起人们的美感联想,所以设计师创造具有条理性,重复性和连续性为特征的韵律节奏,并在一体化的大基调中营造秩序感,最终涤荡出美的生活方式。
Rhythm and rhythm can arouse peoples aesthetic association, so designers create rhythm and rhythm characterized by orderiness, repeatability and continuity, and create a sense of order in the integrated grand tone, and finally clean out the beautiful way of life.






现代空间设计元素的简洁利落在VIP洽谈室得以延续,通过色块的叠置、室外自然景观的碰撞,实现空间美学元素的多样化渗透。
The simplicity of modern space design elements is continued in the VIP negotiation room. Through the overlapping of color blocks and the collision of outdoor natural landscape, the diversified infiltration of space aesthetic elements is realized.


儿童的世界无忧无虑,充满了欢声笑语。游戏区域充分尊重儿童喜爱游戏的天性。为了让儿童充分调动身体,设计师室内空间中设置了滑滑梯、泡泡池、积木等充分互动及开拓思维的游戏。
Childrens world is carefree and full of laughter. The play area fully respects the nature of childrens love of play. In order to allow children to fully mobilize their bodies, the designers set up a slide, bubble pool, building blocks and other fully interactive and thinking games.






- Drawings Show -












项目名称 | 赣州国贸.星州润达城
The project name | ganzhou international trade. Seongju Yunda City
项目地址 | 中国赣州市
Project address | ganzhou city in China
项目面积 | 920㎡
Project area | 920 ㎡
业主单位 | 国贸地产
The owner unit | international real estate
室内设计 | 漫思设计
Interior design | flood design
软装设计 | 漫思设计
Soft outfit design | flood design
Special thanks to | Paul peng wang
Photography project | diffuse light


漫思设计(MANS)由中国新锐室内设计师姚启盛先生创立于2017年,总部位于深圳。漫思设计致力于室内空间设计、软装设计领域,从事国内高端酒店、会所、地产、别墅、住宅、办公等高级定制化设计服务。漫思汇集了国内顶尖的设计团队、精准的市场定位与众多知名上市地产公司长期合作,作品在各大权威设计大奖中屡获殊荣。公司以重构东方美学,用设计创造商业价值作为理念,旨于成为中国顶尖室内设计工作平台。































